Expansive Entryway Design Ideas with Beige Floor
Refine by:
Budget
Sort by:Popular Today
121 - 140 of 445 photos
Item 1 of 3
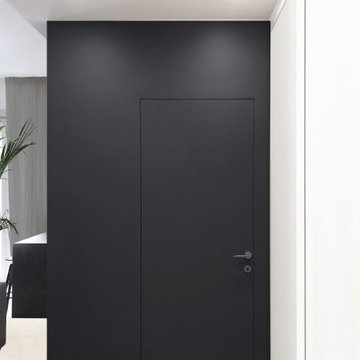
CASA LU
Credits: project and DL by Alessio La Paglia Architecture.
Dall'ingresso si accede alla zona giorno, mentre un volume grigio accoglie un piccolo laundry che serve anche da antibagno, inglobando i pilastri centrali.
La palette colori si attesta sui toni del grigio, chiaro per il bagno, dove si è scelto un effetto Ceppo di Gré e una pietra naturale.
L'illuminazione è affidata a faretti ad incasso nel controsoffitto, necessario al passaggio dei fili e dell'impianto di condizionamento canalizzato, ovvero integrato a controsoffitto, in modo da vederne soltanto le bocchette di mandata e di ripresa dell'aria.
L'illuminazione del corridoio proviene da faretti incassati in tagli della larghezza dell'ambiente enfatizzati da uno sfondo nero a contrasto cromatico.
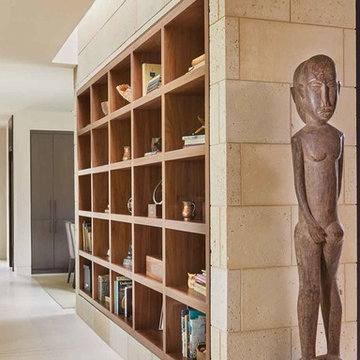
Photo Credit: Benjamin Benschneider
Expansive modern front door in Dallas with beige walls, limestone floors, a pivot front door, a dark wood front door and beige floor.
Expansive modern front door in Dallas with beige walls, limestone floors, a pivot front door, a dark wood front door and beige floor.
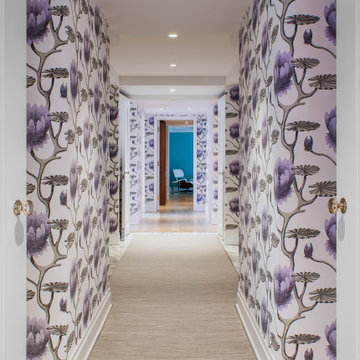
An entry foyer that pops with creative energy and color. Gorgeous wallpaper surrounds the hall. Beautiful entry rug with marble accents.
Expansive transitional foyer in New York with multi-coloured walls, carpet, a single front door, a metal front door, beige floor, exposed beam and wallpaper.
Expansive transitional foyer in New York with multi-coloured walls, carpet, a single front door, a metal front door, beige floor, exposed beam and wallpaper.
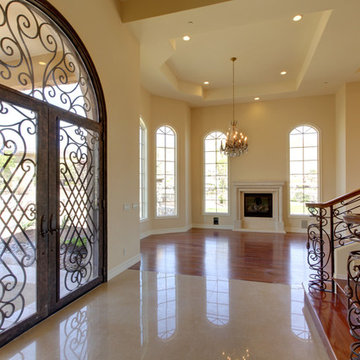
Padilla Homes can make an entrance of your dreams. Here are just some pictures of work we have done.
Photo of an expansive traditional foyer in Other with beige walls, marble floors, a single front door, a brown front door and beige floor.
Photo of an expansive traditional foyer in Other with beige walls, marble floors, a single front door, a brown front door and beige floor.
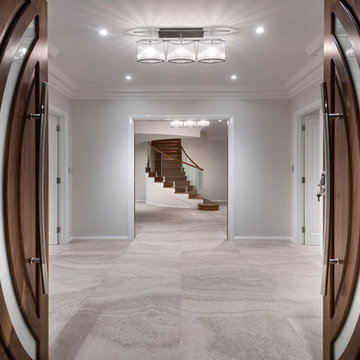
Front Entry Door by Cedar West with Zanda Stainless Steel Pull Handle. Lighting by Makstar Wholesale. Walls Dulux Grey Pebble Quarter. Floor Tiles Silva Bella Limestone 900 x 900. Timber Treads on Staircase - Australian Brushbox.
Photography: D-Max Photography
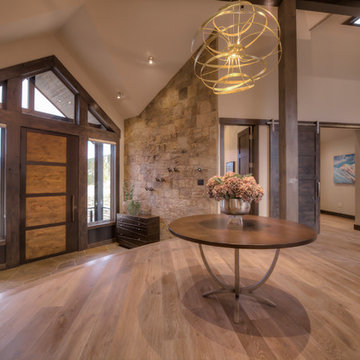
Inviting entry as you come through the front door.
Photo of an expansive transitional front door in Other with light hardwood floors, a medium wood front door and beige floor.
Photo of an expansive transitional front door in Other with light hardwood floors, a medium wood front door and beige floor.
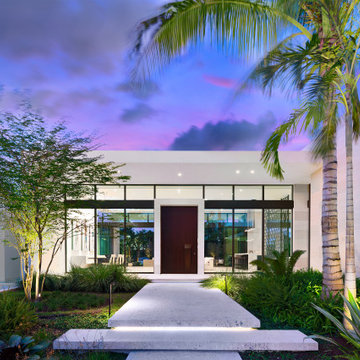
The owners wanted a one-story home which lent itself to a pod concept heavily immersed in landscaping and water features.
Photo of an expansive midcentury front door in Miami with multi-coloured walls, limestone floors, a pivot front door, a dark wood front door and beige floor.
Photo of an expansive midcentury front door in Miami with multi-coloured walls, limestone floors, a pivot front door, a dark wood front door and beige floor.
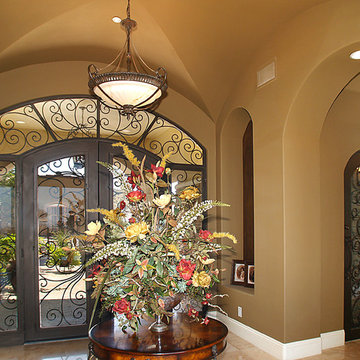
This is an example of an expansive mediterranean foyer in Las Vegas with beige walls, granite floors, a double front door, a metal front door and beige floor.
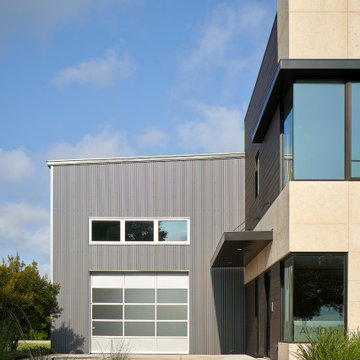
This is the Office Entry and Hangar access to the front of the site.
This is an example of an expansive modern front door in Houston with metallic walls, concrete floors, a single front door, a black front door and beige floor.
This is an example of an expansive modern front door in Houston with metallic walls, concrete floors, a single front door, a black front door and beige floor.
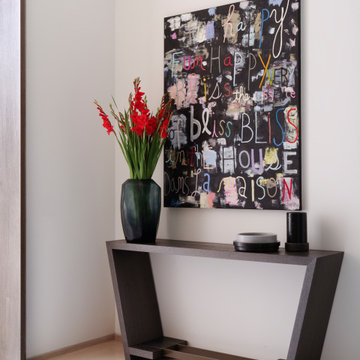
Through the 4 meter tall front door lies an elegant lobby and the connection point of the house. A striking Susan Shupp painting welcomes you and straight ahead lies the sculptural staircase.
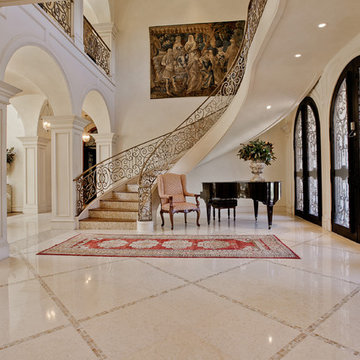
Entry with curved staircase, iron doors, and Gallery Hall with groin vaults
Photo of an expansive mediterranean foyer in Dallas with beige walls, limestone floors, a double front door, a black front door and beige floor.
Photo of an expansive mediterranean foyer in Dallas with beige walls, limestone floors, a double front door, a black front door and beige floor.
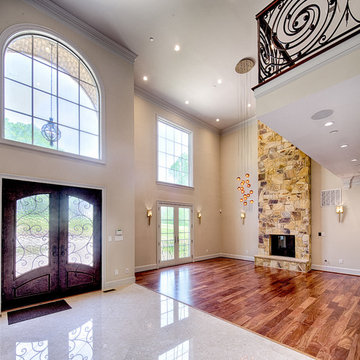
This is an example of an expansive transitional foyer in DC Metro with beige walls, travertine floors, a double front door, a dark wood front door and beige floor.
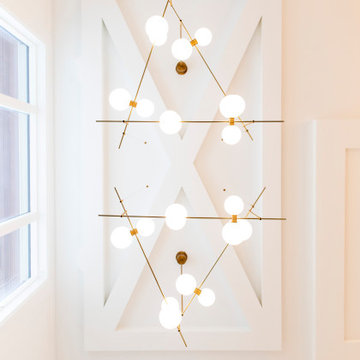
Design ideas for an expansive foyer in Toronto with white walls, light hardwood floors, a double front door, a medium wood front door and beige floor.
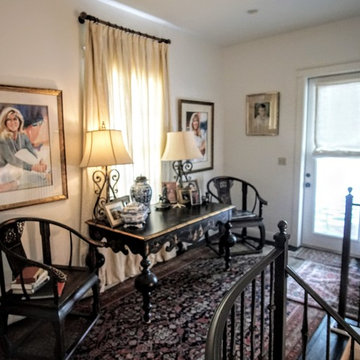
J. Frank Robbins
This is an example of an expansive country entry hall in Miami with white walls, limestone floors, a double front door, a medium wood front door and beige floor.
This is an example of an expansive country entry hall in Miami with white walls, limestone floors, a double front door, a medium wood front door and beige floor.
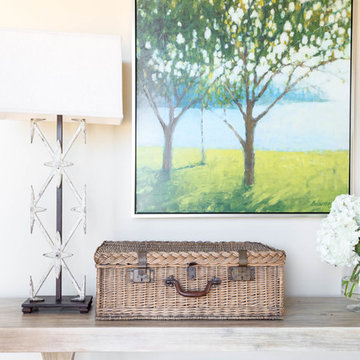
Rustic Hallway Features - Photography by Marty Paoletta
Photo of an expansive country front door in Nashville with beige walls, travertine floors, a double front door, a brown front door and beige floor.
Photo of an expansive country front door in Nashville with beige walls, travertine floors, a double front door, a brown front door and beige floor.
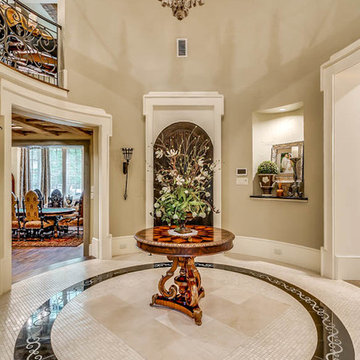
This is an example of an expansive traditional foyer in Dallas with beige walls, a single front door, a dark wood front door, porcelain floors and beige floor.
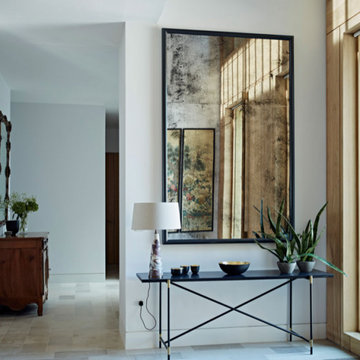
For the light filled, double height entrance Sally chose a huge, striking, heavily foxed mirror hung over a contemporary console table in crisp black marble to compliment the neutral palette of natural oak, stone flooring and architectural white walls
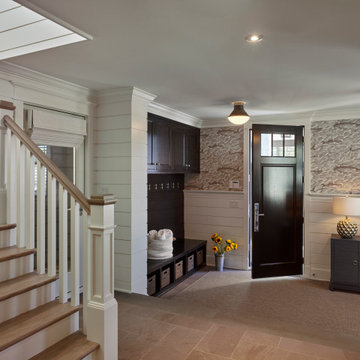
Entry space with storage.
Photo of an expansive beach style foyer in Other with white walls, marble floors, a single front door, a black front door, beige floor and wallpaper.
Photo of an expansive beach style foyer in Other with white walls, marble floors, a single front door, a black front door, beige floor and wallpaper.
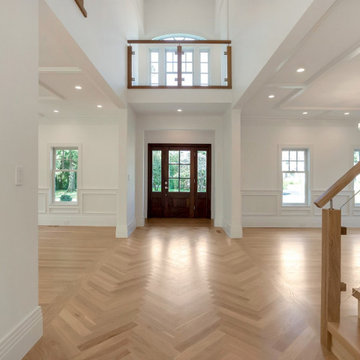
Extraordinary entry with 26 foot vaulted ceiling and gorgeous seamless stained white oak flooring, with herringbone pattern in the foyer, defines the principal spaces. It’s undeniably modern, yet, warm and welcoming. Chic Starfire tempered glass paneled staircase and balconies, with industrial hardware and warm white oak bannister and risers, add light and style to the space that introduces this incomparable home. Triple stepped custom moldings and millwork provides each room with depth and detail. Sumptuous design, LED recessed lighting and smart house features throughout.
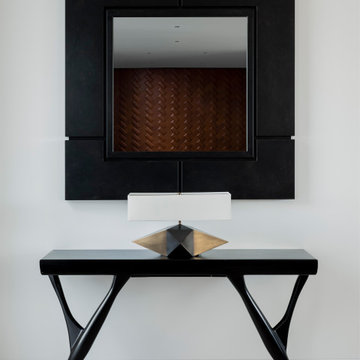
For this classic San Francisco William Wurster house, we complemented the iconic modernist architecture, urban landscape, and Bay views with contemporary silhouettes and a neutral color palette. We subtly incorporated the wife's love of all things equine and the husband's passion for sports into the interiors. The family enjoys entertaining, and the multi-level home features a gourmet kitchen, wine room, and ample areas for dining and relaxing. An elevator conveniently climbs to the top floor where a serene master suite awaits.
Expansive Entryway Design Ideas with Beige Floor
7