Expansive Entryway Design Ideas with Blue Walls
Refine by:
Budget
Sort by:Popular Today
21 - 40 of 81 photos
Item 1 of 3
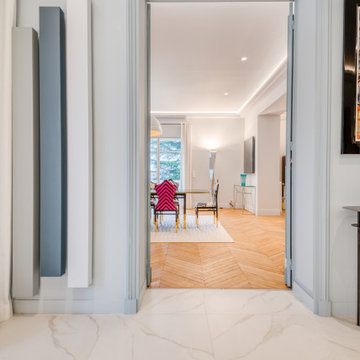
This is an example of an expansive modern foyer in Paris with blue walls, ceramic floors, a single front door, a metal front door and white floor.
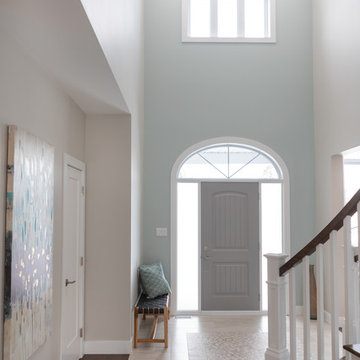
Design ideas for an expansive traditional foyer in Other with blue walls, ceramic floors, a single front door and a gray front door.
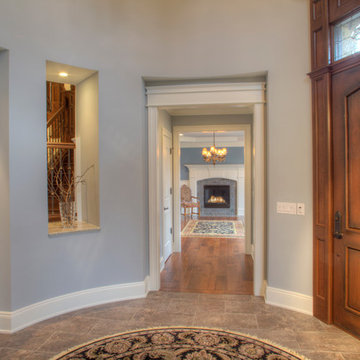
Expansive midcentury foyer in Cleveland with blue walls, dark hardwood floors, a single front door and a dark wood front door.
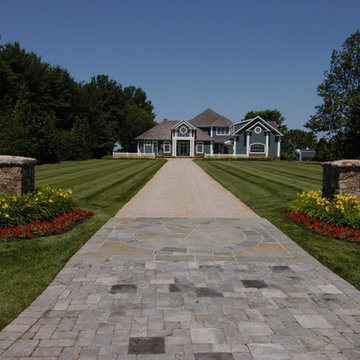
Spaulding
This is an example of an expansive eclectic entryway in DC Metro with blue walls, a double front door and a white front door.
This is an example of an expansive eclectic entryway in DC Metro with blue walls, a double front door and a white front door.
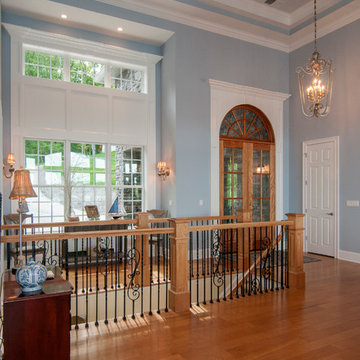
The main level begins with the grand foyer that overlooks an open staircase and out into the sprawling great room, where a towering hearth and custom ceiling design draw the eye upward. The breathtaking dining room is completely open to a huge gourmet kitchen, and leads to both screened and covered rear porches.
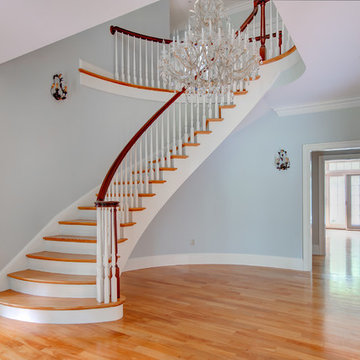
http://245winterstreet.com
Impressive six bedroom Colonial in one of Weston's prime commuter locations. A gracious foyer with sweeping staircase opens to formal and informal rooms. The dining and living rooms are tailored to host intimate evenings or grand events. The living room is warmed by a marble fireplace and leads to a handsome executive library. The family room with stone fireplace opens to gourmet kitchen with granite counters, Subzero, and Viking professional range. The breakfast area with glass doors access the bluestone patio and lighted sport court. Five spacious bedrooms and four baths upstairs are tailored for relaxation. The main bedroom suite contains well-appointed walk-in closets and a luxurious bath. The third floor provides a 6th bedroom and bathroom with large play space, ideal for an au-pair. Fabulous lower level with fitness room and full bath, a family/media room, and ample storage. Three car attached garage, professionally landscaped grounds, and a stellar south-side location.
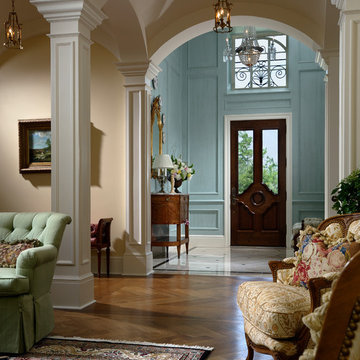
Lapeyra Photography
Inspiration for an expansive transitional entryway in Jacksonville with blue walls, a single front door and a dark wood front door.
Inspiration for an expansive transitional entryway in Jacksonville with blue walls, a single front door and a dark wood front door.
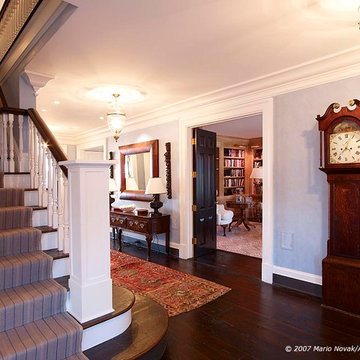
Design ideas for an expansive contemporary foyer in New York with blue walls, dark hardwood floors, a single front door and a black front door.
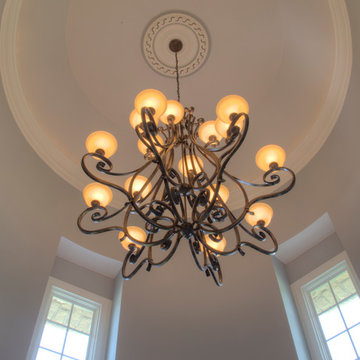
Photo of an expansive midcentury foyer in Cleveland with blue walls, dark hardwood floors, a single front door and a dark wood front door.
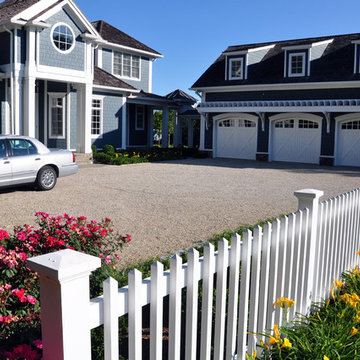
Spaulding
This is an example of an expansive eclectic entryway in DC Metro with blue walls, a double front door and a white front door.
This is an example of an expansive eclectic entryway in DC Metro with blue walls, a double front door and a white front door.
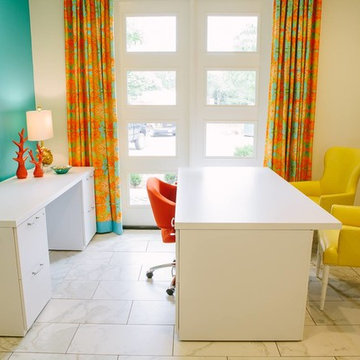
Inspiration for an expansive beach style front door in Atlanta with blue walls and marble floors.
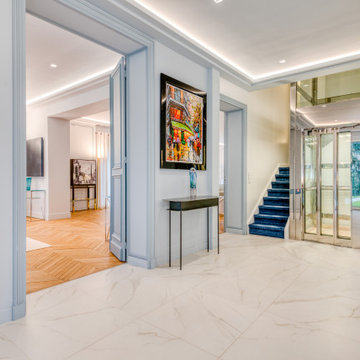
This is an example of an expansive modern foyer in Paris with blue walls, ceramic floors, a single front door, a metal front door and white floor.
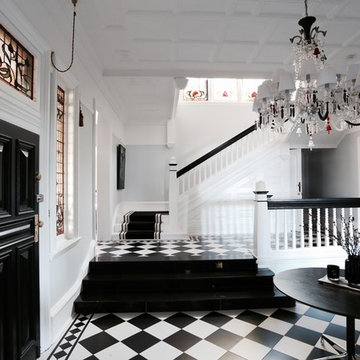
Entry and stair case
Repainted over all the red mahogany staircase and woodwork.
Jessica Iliffe
Inspiration for an expansive traditional entryway in Singapore with blue walls, ceramic floors, a double front door and a black front door.
Inspiration for an expansive traditional entryway in Singapore with blue walls, ceramic floors, a double front door and a black front door.
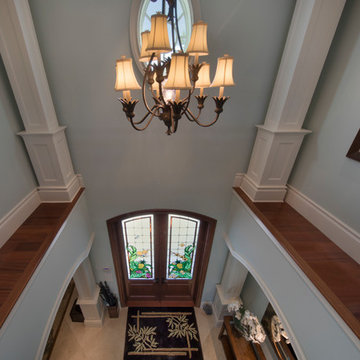
Design ideas for an expansive traditional foyer in Miami with blue walls and a double front door.
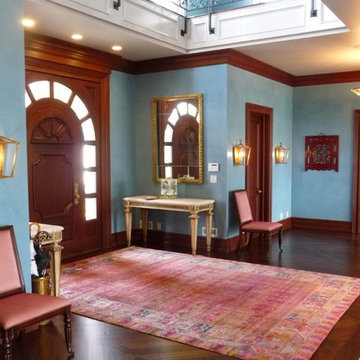
This is an example of an expansive traditional front door in Philadelphia with blue walls, medium hardwood floors, a single front door and a dark wood front door.
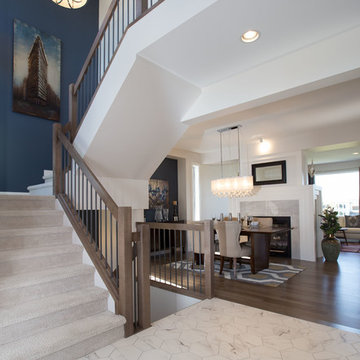
Soaring ceilings and hexagonal porcelain tile in the foyer leave a lasting first impression and draw you further into the home.
Inspiration for an expansive contemporary foyer in Other with blue walls, porcelain floors, a single front door and a blue front door.
Inspiration for an expansive contemporary foyer in Other with blue walls, porcelain floors, a single front door and a blue front door.
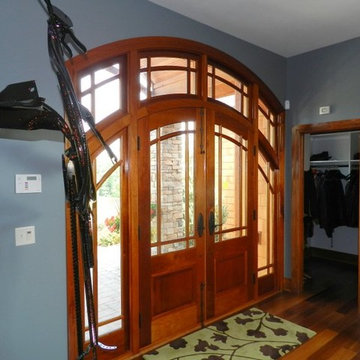
Design ideas for an expansive modern front door in New York with blue walls, light hardwood floors, a double front door and a light wood front door.
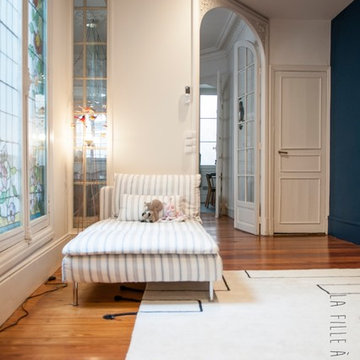
Photo : Yutharie GAL ONG / Quand on a un hall d'entrée très grand, pourquoi ne pas proposer plusieurs espaces ? Du rangement, une salle de jeu, un espace lecture, voici de quoi dynamiser une entrée !
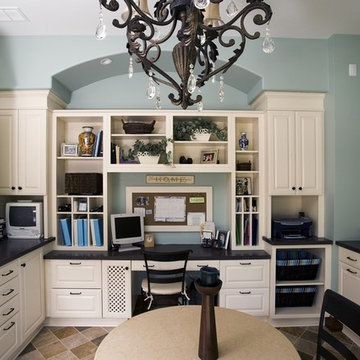
http://pickellbuilders.com. Photography by Linda Oyama Bryan.
Family Workshop featuring white painted Maple Brookhaven cabinetry, honed black absolute granite countertops and8" x 8" rustic or classic carmel, primavera, giallo, and cafe noir stone tile floors.
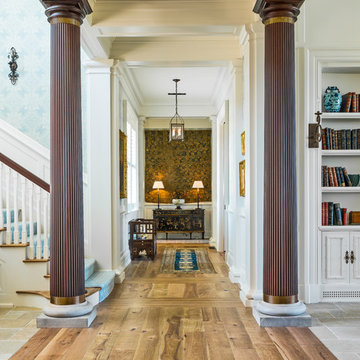
Photographer : Richard Mandelkorn
Design ideas for an expansive traditional foyer in Providence with blue walls and medium hardwood floors.
Design ideas for an expansive traditional foyer in Providence with blue walls and medium hardwood floors.
Expansive Entryway Design Ideas with Blue Walls
2