Expansive Entryway Design Ideas with Blue Walls
Refine by:
Budget
Sort by:Popular Today
41 - 60 of 81 photos
Item 1 of 3
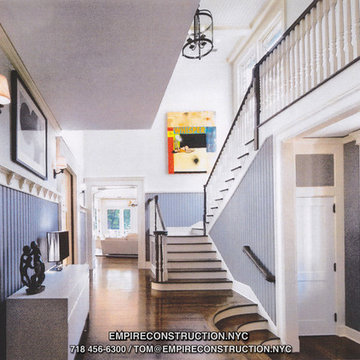
Living Rooms by Empire Restoration and Consulting
Photo of an expansive arts and crafts entry hall in New York with blue walls, medium hardwood floors and a medium wood front door.
Photo of an expansive arts and crafts entry hall in New York with blue walls, medium hardwood floors and a medium wood front door.
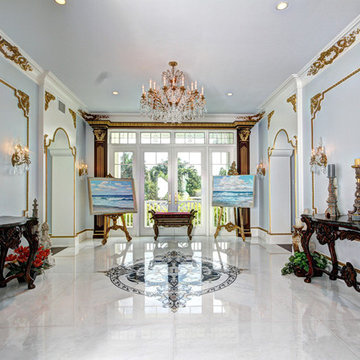
The Sater Group's custom home plan "Whitesands Cottage." http://satergroup.com/
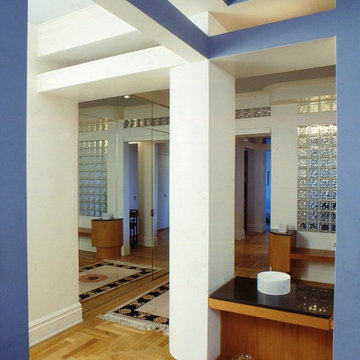
The boxy layout of this prewar Park Avenue apartment was opened up to create a flowing series of spaces. Flying beams, columns and crisp modern built-ins frame the views between these spaces.
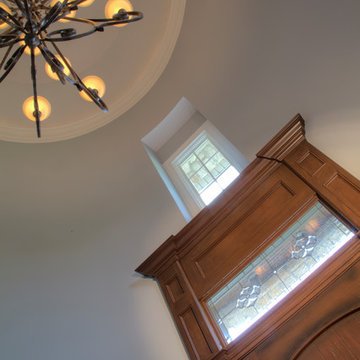
Design ideas for an expansive midcentury foyer in Cleveland with blue walls, dark hardwood floors, a single front door and a dark wood front door.
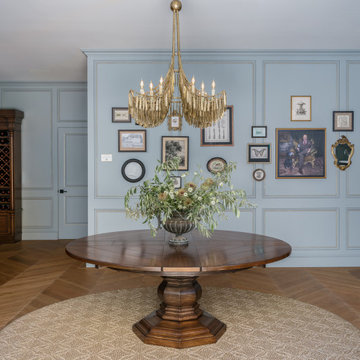
A stunningly transformed and inviting reception space for the iconic Jordan Vineyard and Winery in Healdsburg, California.
Design ideas for an expansive entryway in San Francisco with blue walls, light hardwood floors and panelled walls.
Design ideas for an expansive entryway in San Francisco with blue walls, light hardwood floors and panelled walls.
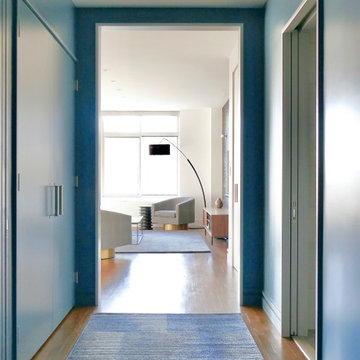
The expanded foyer directs the eye towards the view and introduces a deep teal that is echoed in the soothing aqua bedroom.
Designed and photographed by Clare Donohue / 121studio
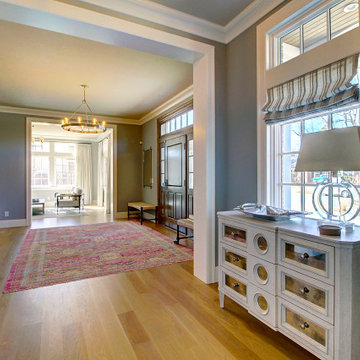
Design ideas for an expansive transitional foyer in Denver with blue walls, light hardwood floors, a single front door, a medium wood front door and brown floor.
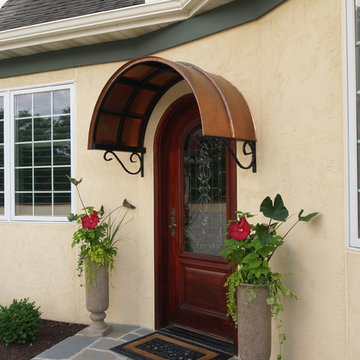
Photo of an expansive traditional front door in Other with blue walls, porcelain floors, a single front door and a white front door.
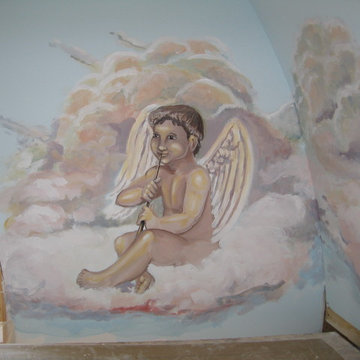
This was a project completed circa 2005, but to date has been my most dramatic mural project. It was completed in partnership with my father, Robert F. Jackson. The layout/design was my work, as are the featured painted imagery in these photos. Mural was painted on a barrel ceiling four stories above ground, with temporary contruction flooring in place (at the third story level) and additional scaffolding.
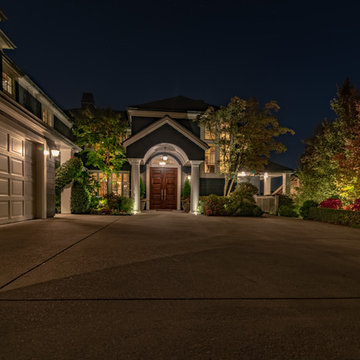
Inspiration for an expansive traditional front door in Seattle with blue walls, concrete floors, a double front door, a dark wood front door and grey floor.
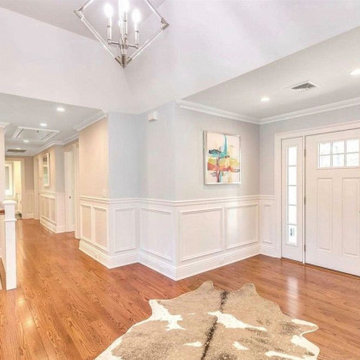
Staging Solutions and Designs by Leonor - Leonor Burgos, Designer & Home Staging Professional
Design ideas for an expansive contemporary foyer in New York with blue walls, light hardwood floors, a single front door, a black front door, beige floor and recessed.
Design ideas for an expansive contemporary foyer in New York with blue walls, light hardwood floors, a single front door, a black front door, beige floor and recessed.
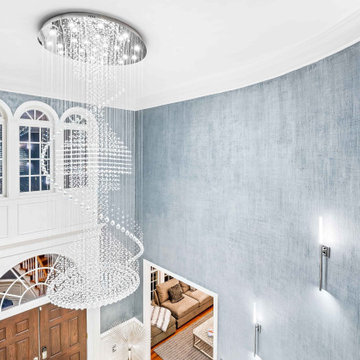
Inspiration for an expansive contemporary foyer in Baltimore with blue walls, medium hardwood floors, a double front door, a medium wood front door and brown floor.
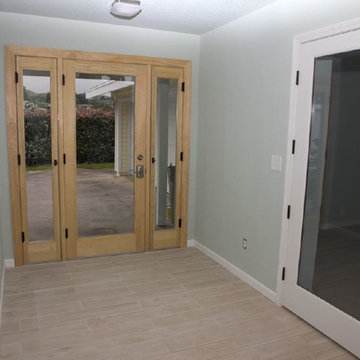
Design Solutions
Expansive transitional front door in Hawaii with blue walls, light hardwood floors, a single front door and a light wood front door.
Expansive transitional front door in Hawaii with blue walls, light hardwood floors, a single front door and a light wood front door.
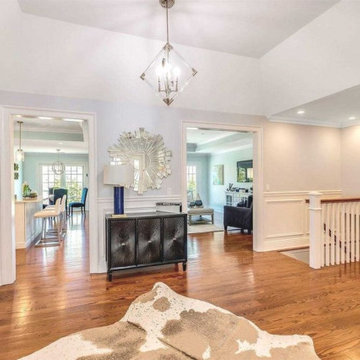
Staging Solutions and Designs by Leonor - Leonor Burgos, Designer & Home Staging Professional
This is an example of an expansive contemporary foyer in New York with blue walls, light hardwood floors, a single front door, a black front door, beige floor and recessed.
This is an example of an expansive contemporary foyer in New York with blue walls, light hardwood floors, a single front door, a black front door, beige floor and recessed.
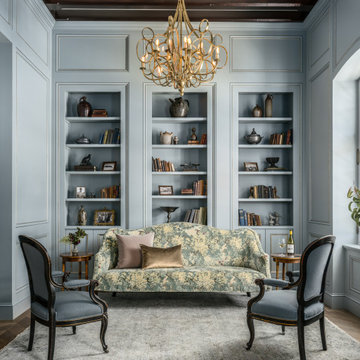
A stunningly transformed and inviting reception space for the iconic Jordan Vineyard and Winery in Healdsburg, California.
Design ideas for an expansive entryway in San Francisco with blue walls, light hardwood floors and panelled walls.
Design ideas for an expansive entryway in San Francisco with blue walls, light hardwood floors and panelled walls.
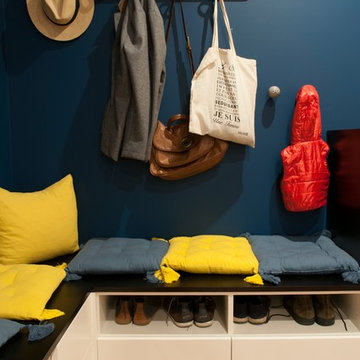
Photo : Yutharie GAL ONG / Quand on a un hall d'entrée très grand, pourquoi ne pas proposer plusieurs espaces ? Du rangement, une salle de jeu, un espace lecture, voici de quoi dynamiser une entrée !
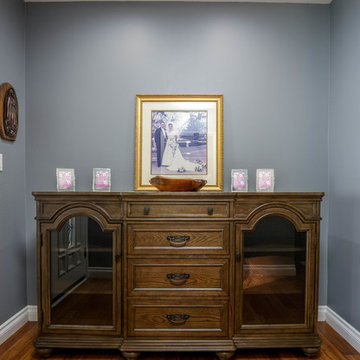
Photo Credit: Nxst Real Estate Media
Design ideas for an expansive contemporary front door in Los Angeles with blue walls, bamboo floors, a double front door and a blue front door.
Design ideas for an expansive contemporary front door in Los Angeles with blue walls, bamboo floors, a double front door and a blue front door.
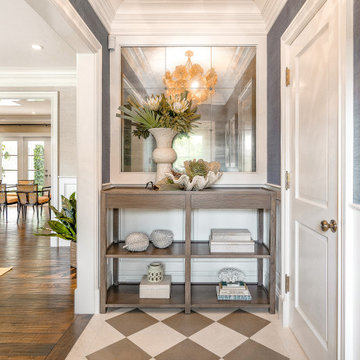
This is an example of an expansive beach style entry hall in Miami with blue walls, brown floor, recessed, wallpaper, a single front door and a white front door.
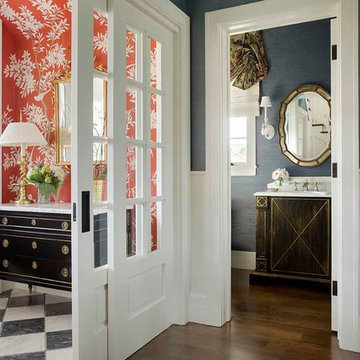
This newly constructed home sits on five beautiful acres. Entry vestibule and foyer, with a peek into the powder bath. Salvaged marble floor tiles from Europe, through Exquisite Surfaces, Los Angeles. French antique furnishings, like the circa 1880 chest with Carrara top. Hand painted chinoiserie wallpaper from Gracie. Mirror is through Schumacher. Eric Roth Photography
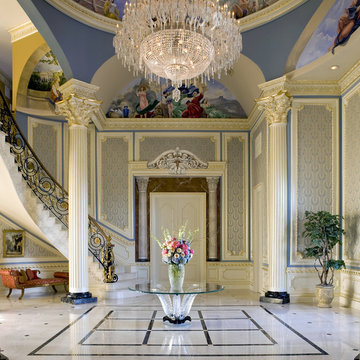
The ordered symmetry of the grand foyer conveys an overarching sense of simplicity. Murals surrounding the 32 foot-high dome depict allegories of the four elements: earth, wind, fire, and water. The curve of the sweeping stairway combines a solid mahogany handrail and hand wrought iron balusters accented with 18 K gold leaf. Column capitals and cornices are edged in 18 K gold leaf. Inset wall panels in silk add warmth. A Lalique Cactus table accented with a Lalique Angelique vase anchors the space. The floor is rare Italian Porto gold marble highlighted with honey onyx. photo: Gordon Beall
Expansive Entryway Design Ideas with Blue Walls
3