Expansive Entryway Design Ideas with Brown Walls
Refine by:
Budget
Sort by:Popular Today
1 - 20 of 169 photos
Item 1 of 3

Luxury mountain home located in Idyllwild, CA. Full home design of this 3 story home. Luxury finishes, antiques, and touches of the mountain make this home inviting to everyone that visits this home nestled next to a creek in the quiet mountains.
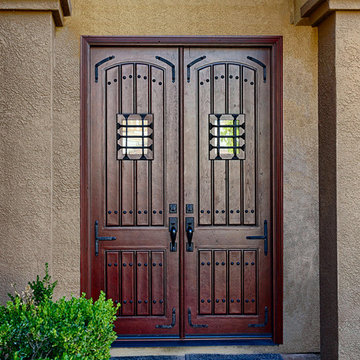
Rustic Style Jeld-Wen Aurora Model A-1322 Fiberglass 5' x 8' Double Entry Door. Two Panel planked arch top in Knotty Alder Grain, Antiqued and Distressed Cherry. Rustic Grill, Speak Easy, 1" Round Clavos and Flat Black Straps. Installed in Rancho Santa Margarita, CA home.
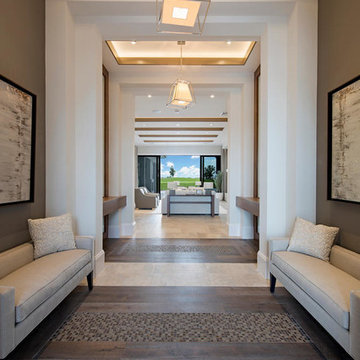
Double Entry Foyer
Design ideas for an expansive contemporary entry hall in Miami with brown walls, a double front door, a dark wood front door, dark hardwood floors and brown floor.
Design ideas for an expansive contemporary entry hall in Miami with brown walls, a double front door, a dark wood front door, dark hardwood floors and brown floor.
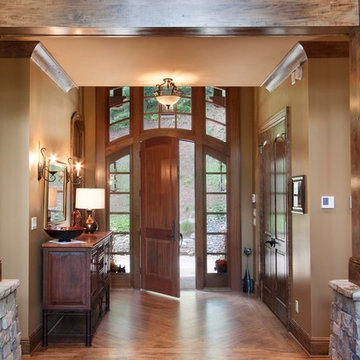
J. Weiland Photography-
Breathtaking Beauty and Luxurious Relaxation awaits in this Massive and Fabulous Mountain Retreat. The unparalleled Architectural Degree, Design & Style are credited to the Designer/Architect, Mr. Raymond W. Smith, https://www.facebook.com/Raymond-W-Smith-Residential-Designer-Inc-311235978898996/, the Interior Designs to Marina Semprevivo, and are an extent of the Home Owners Dreams and Lavish Good Tastes. Sitting atop a mountain side in the desirable gated-community of The Cliffs at Walnut Cove, https://cliffsliving.com/the-cliffs-at-walnut-cove, this Skytop Beauty reaches into the Sky and Invites the Stars to Shine upon it. Spanning over 6,000 SF, this Magnificent Estate is Graced with Soaring Ceilings, Stone Fireplace and Wall-to-Wall Windows in the Two-Story Great Room and provides a Haven for gazing at South Asheville’s view from multiple vantage points. Coffered ceilings, Intricate Stonework and Extensive Interior Stained Woodwork throughout adds Dimension to every Space. Multiple Outdoor Private Bedroom Balconies, Decks and Patios provide Residents and Guests with desired Spaciousness and Privacy similar to that of the Biltmore Estate, http://www.biltmore.com/visit. The Lovely Kitchen inspires Joy with High-End Custom Cabinetry and a Gorgeous Contrast of Colors. The Striking Beauty and Richness are created by the Stunning Dark-Colored Island Cabinetry, Light-Colored Perimeter Cabinetry, Refrigerator Door Panels, Exquisite Granite, Multiple Leveled Island and a Fun, Colorful Backsplash. The Vintage Bathroom creates Nostalgia with a Cast Iron Ball & Claw-Feet Slipper Tub, Old-Fashioned High Tank & Pull Toilet and Brick Herringbone Floor. Garden Tubs with Granite Surround and Custom Tile provide Peaceful Relaxation. Waterfall Trickles and Running Streams softly resound from the Outdoor Water Feature while the bench in the Landscape Garden calls you to sit down and relax a while.
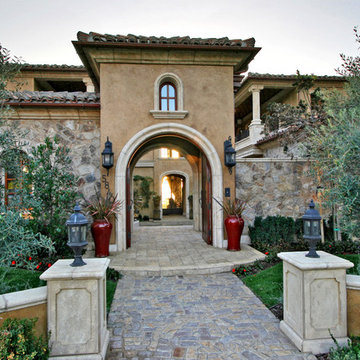
Entry to an Italian courtyard.
Photo of an expansive mediterranean front door in San Diego with a double front door, brown walls, brick floors, a medium wood front door and grey floor.
Photo of an expansive mediterranean front door in San Diego with a double front door, brown walls, brick floors, a medium wood front door and grey floor.
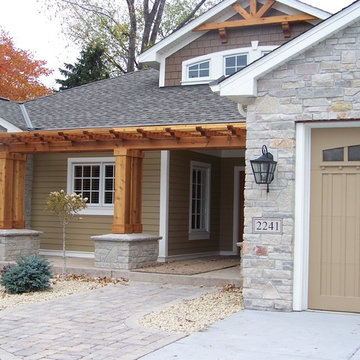
This project was originally designed by the architect that designed the home. The homeowner after making the contractor remove what was designed and constructed originally called me in to take a look at the project and make it what it needed to be.
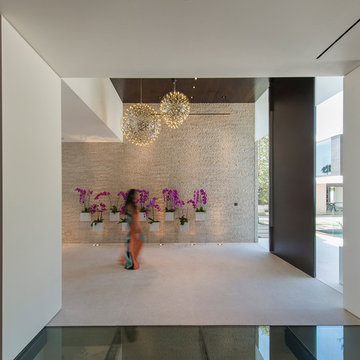
Laurel Way Beverly Hills luxury home modern foyer. Photo by William MacCollum.
This is an example of an expansive modern front door in Los Angeles with brown walls, a pivot front door, white floor and recessed.
This is an example of an expansive modern front door in Los Angeles with brown walls, a pivot front door, white floor and recessed.
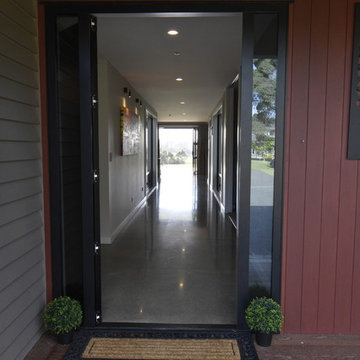
Photo of an expansive modern front door in Other with brown walls, concrete floors, a single front door and a black front door.
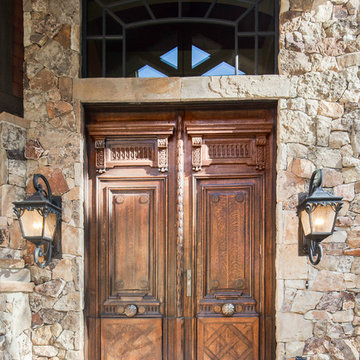
Antique front double doors, both can open or you can open just a man size door within one of the doors if you're not 14' tall.
Inspiration for an expansive country front door in Salt Lake City with brown walls, concrete floors, a double front door and a medium wood front door.
Inspiration for an expansive country front door in Salt Lake City with brown walls, concrete floors, a double front door and a medium wood front door.
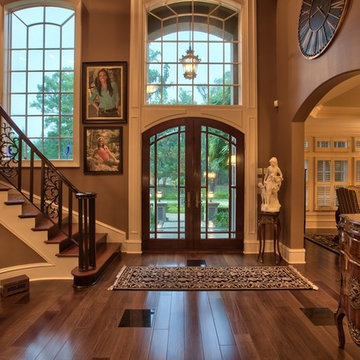
This is an example of an expansive traditional foyer in Miami with brown walls, dark hardwood floors, a double front door and a dark wood front door.
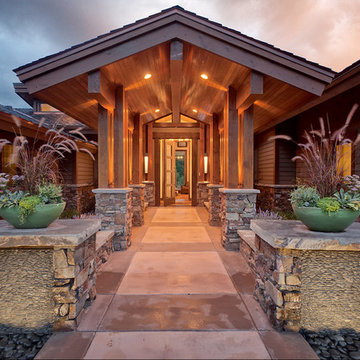
Douglas Knight Construction
Photo of an expansive transitional front door in Salt Lake City with a pivot front door, a medium wood front door, brown walls and slate floors.
Photo of an expansive transitional front door in Salt Lake City with a pivot front door, a medium wood front door, brown walls and slate floors.
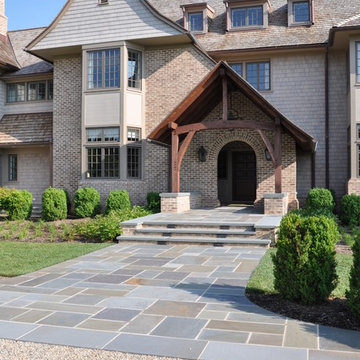
Expansive eclectic front door in DC Metro with brown walls, slate floors, a double front door and a medium wood front door.
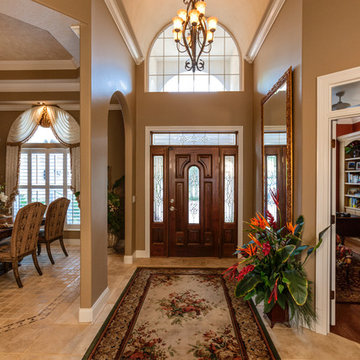
Rick Cooper Photography
This is an example of an expansive mediterranean front door in Other with brown walls, terra-cotta floors, a single front door, a dark wood front door and beige floor.
This is an example of an expansive mediterranean front door in Other with brown walls, terra-cotta floors, a single front door, a dark wood front door and beige floor.
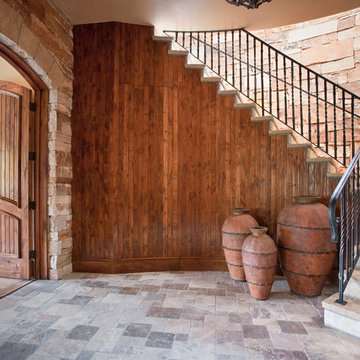
An arched entryway with a double door, featuring an L-shape wood staircase with iron wrought railing and limestone treads and risers. The continuous use of stone wall, from stairs to the doorway, creates a relation that makes the place look large.
Built by ULFBUILT - General contractor of custom homes in Vail and Beaver Creek.
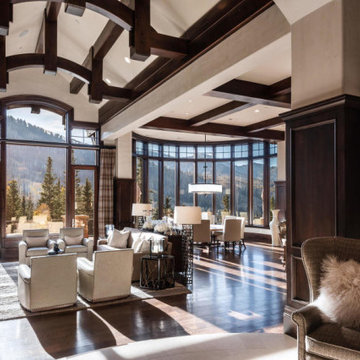
This is an example of an expansive transitional entry hall in Salt Lake City with brown walls, dark hardwood floors, a single front door, a dark wood front door and brown floor.
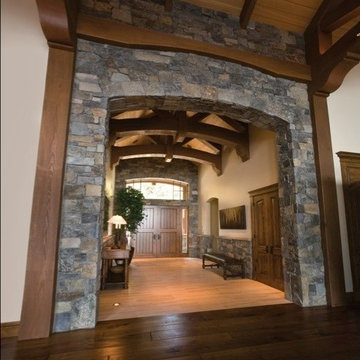
This is an example of an expansive traditional front door in Phoenix with brown walls, dark hardwood floors, a double front door, a medium wood front door and brown floor.
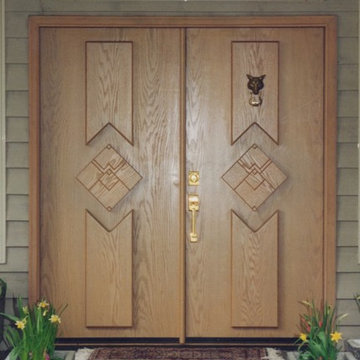
custom front door 1 3/4 solid oak , graphic design of the customers initials .
Design ideas for an expansive contemporary front door in Seattle with brown walls, light hardwood floors, a double front door and a medium wood front door.
Design ideas for an expansive contemporary front door in Seattle with brown walls, light hardwood floors, a double front door and a medium wood front door.
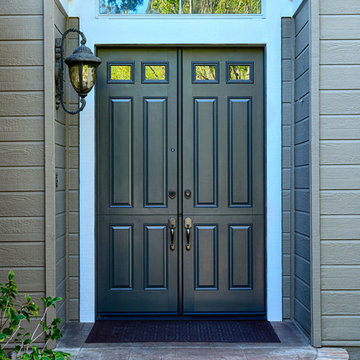
Therma Tru 6 panel, 60" x 96" size double Dutch doors. Urbane bronze custom color. Heritage Tuscon Bronze hardware by Copper Creek. Laguna Niguel, CA.
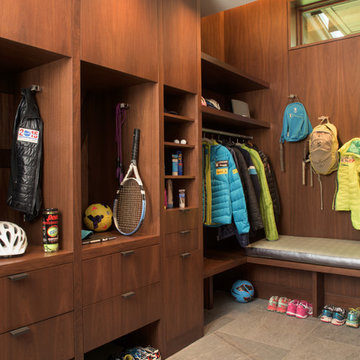
This expansive 10,000 square foot residence has the ultimate in quality, detail, and design. The mountain contemporary residence features copper, stone, and European reclaimed wood on the exterior. Highlights include a 24 foot Weiland glass door, floating steel stairs with a glass railing, double A match grain cabinets, and a comprehensive fully automated control system. An indoor basketball court, gym, swimming pool, and multiple outdoor fire pits make this home perfect for entertaining. Photo: Ric Stovall
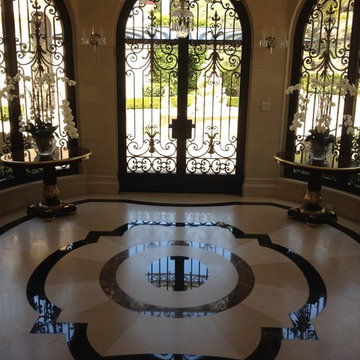
I choose to have all stone floors with a honed finish and all marble accents high polished.
Expansive traditional entryway in Los Angeles with brown walls, limestone floors, a double front door and a metal front door.
Expansive traditional entryway in Los Angeles with brown walls, limestone floors, a double front door and a metal front door.
Expansive Entryway Design Ideas with Brown Walls
1