Expansive Entryway Design Ideas with Brown Walls
Refine by:
Budget
Sort by:Popular Today
81 - 100 of 169 photos
Item 1 of 3
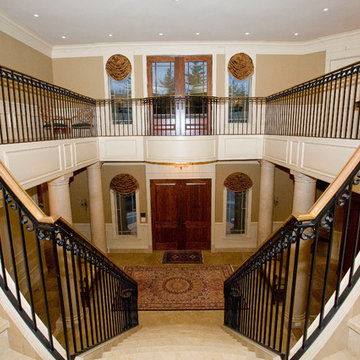
This lake side home was designed and built by Cresco Construction Limited just outside Halifax, Nova Scotia. The interior decorating was done by Kimberly Seldon Design Group out of Toronto. This picture shows the heated granite on steel main staircase with wrought iron balustrade and continuous brass hand rail. This is the view you are greeted with when you walk through the front door and is framed by six matching granite columns.
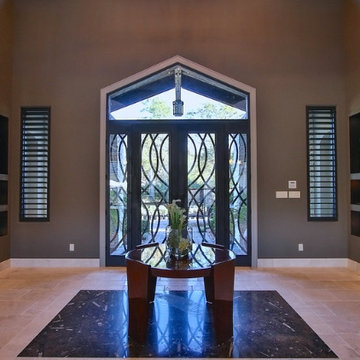
Design ideas for an expansive transitional front door in Houston with brown walls, marble floors, a double front door and a metal front door.
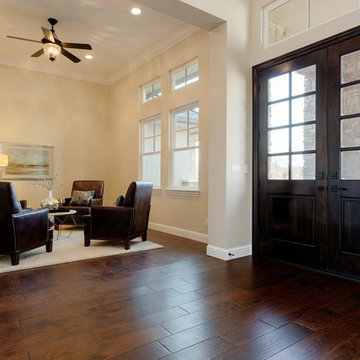
Inspiration for an expansive arts and crafts front door in Sacramento with brown walls, dark hardwood floors, a double front door, a dark wood front door and brown floor.
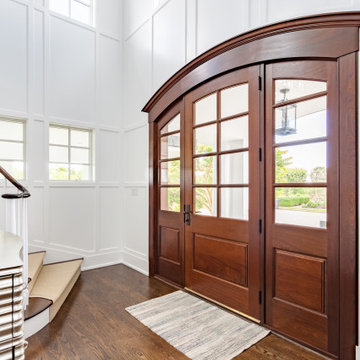
Unique custom front entry door
Expansive beach style front door in Philadelphia with brown walls, dark hardwood floors, a single front door, a dark wood front door and brown floor.
Expansive beach style front door in Philadelphia with brown walls, dark hardwood floors, a single front door, a dark wood front door and brown floor.
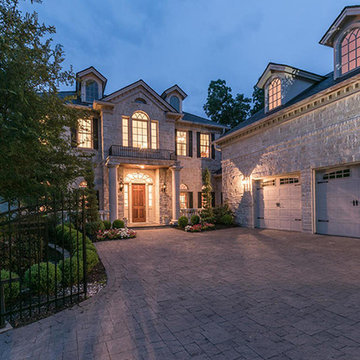
Gorgeous Traditional on Lake Austin! Private gated Estate offers lush landscaping. Immaculate condition w/ elegant finishes thru out & attention to craftsmanship. Living w/ fireplace opens to a chef's dream kitchen. Formal dining w/ butler pantry. Master w/ sitting & luxurious bath. 4 beds & living space up w/ secret room. Garage apartment or secondary living, Backyard retreat with patio space, pool, spa & summer kitchen which leads down to the water w/ private boat dock. Great entertaining home!
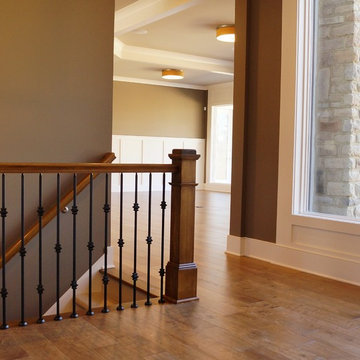
Linda Parsons
Photo of an expansive transitional front door in Columbus with brown walls, a single front door and a black front door.
Photo of an expansive transitional front door in Columbus with brown walls, a single front door and a black front door.
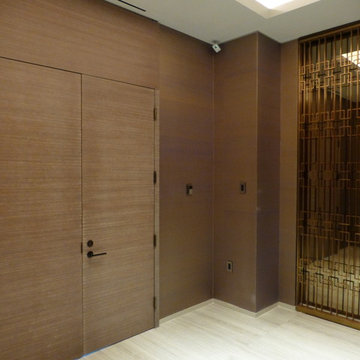
Lock Down System & Surveillance for high-rise Penthouse in Hollywood, Florida.
Twelve Network Video Cameras for surveillance on a Penthouse, Electric Deadbolts at all entry points and accessible remotely, Wireless Doorbells & Chimes
V. Gonzalo Martinez
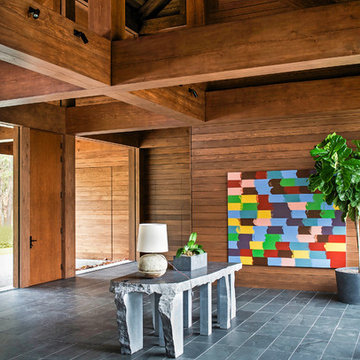
Leona Mozes Photography for Lakeshore Construction
Photo of an expansive contemporary front door in Montreal with brown walls, a single front door and a medium wood front door.
Photo of an expansive contemporary front door in Montreal with brown walls, a single front door and a medium wood front door.
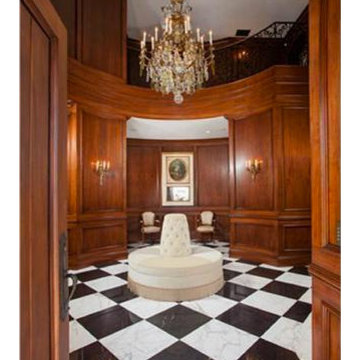
Interior Design By LoriDennis.com
Inspiration for an expansive traditional foyer in Los Angeles with brown walls, marble floors, a double front door and a metal front door.
Inspiration for an expansive traditional foyer in Los Angeles with brown walls, marble floors, a double front door and a metal front door.
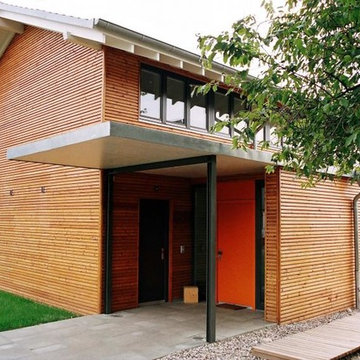
Überdachter Eingang an ein Holzhaus
Photo of an expansive contemporary front door in Hamburg with brown walls, a single front door and an orange front door.
Photo of an expansive contemporary front door in Hamburg with brown walls, a single front door and an orange front door.
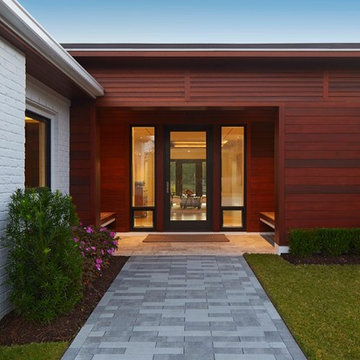
Michael Blevins
Photo of an expansive contemporary front door in Wilmington with brown walls, ceramic floors, a single front door and a glass front door.
Photo of an expansive contemporary front door in Wilmington with brown walls, ceramic floors, a single front door and a glass front door.
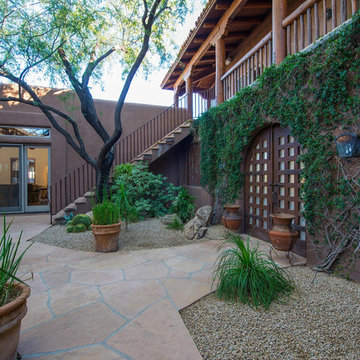
This is an example of an expansive front door in Phoenix with brown walls, terra-cotta floors, a double front door, a dark wood front door and multi-coloured floor.
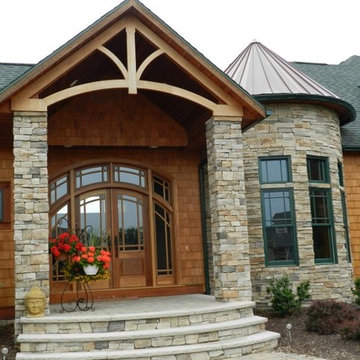
Inspiration for an expansive modern front door in New York with brown walls, concrete floors, a double front door and a light wood front door.
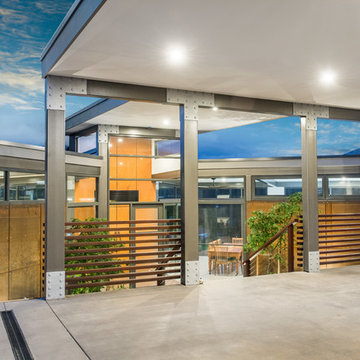
The distinctive design is reflective of the corner block position and the need for the prevailing views. A steel portal frame allowed the build to progress quickly once the excavations and slab was prepared. An important component was the large commercial windows and connection details were vital along with the fixings of the striking Corten cladding. Given the feature Porte Cochere, Entry Bridge, main deck and horizon pool, the external design was to feature exceptional timber work, stone and other natural materials to blend into the landscape. Internally, the first amongst many eye grabbing features is the polished concrete floor. This then moves through to magnificent open kitchen with its sleek design utilising space and allowing for functionality. Floor to ceiling double glazed windows along with clerestory highlight glazing accentuates the openness via outstanding natural light. Appointments to ensuite, bathrooms and powder rooms mean that expansive bedrooms are serviced to the highest quality. The integration of all these features means that from all areas of the home, the exceptional outdoor locales are experienced on every level
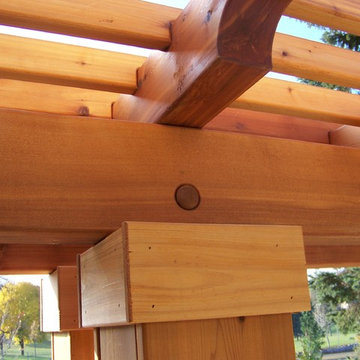
Inspiration for an expansive arts and crafts front door in Minneapolis with brown walls, concrete floors, a single front door and a medium wood front door.
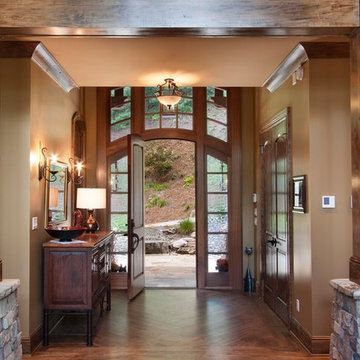
J. Weiland Photography-
Breathtaking Beauty and Luxurious Relaxation awaits in this Massive and Fabulous Mountain Retreat. The unparalleled Architectural Degree, Design & Style are credited to the Designer/Architect, Mr. Raymond W. Smith, https://www.facebook.com/Raymond-W-Smith-Residential-Designer-Inc-311235978898996/, the Interior Designs to Marina Semprevivo, and are an extent of the Home Owners Dreams and Lavish Good Tastes. Sitting atop a mountain side in the desirable gated-community of The Cliffs at Walnut Cove, https://cliffsliving.com/the-cliffs-at-walnut-cove, this Skytop Beauty reaches into the Sky and Invites the Stars to Shine upon it. Spanning over 6,000 SF, this Magnificent Estate is Graced with Soaring Ceilings, Stone Fireplace and Wall-to-Wall Windows in the Two-Story Great Room and provides a Haven for gazing at South Asheville’s view from multiple vantage points. Coffered ceilings, Intricate Stonework and Extensive Interior Stained Woodwork throughout adds Dimension to every Space. Multiple Outdoor Private Bedroom Balconies, Decks and Patios provide Residents and Guests with desired Spaciousness and Privacy similar to that of the Biltmore Estate, http://www.biltmore.com/visit. The Lovely Kitchen inspires Joy with High-End Custom Cabinetry and a Gorgeous Contrast of Colors. The Striking Beauty and Richness are created by the Stunning Dark-Colored Island Cabinetry, Light-Colored Perimeter Cabinetry, Refrigerator Door Panels, Exquisite Granite, Multiple Leveled Island and a Fun, Colorful Backsplash. The Vintage Bathroom creates Nostalgia with a Cast Iron Ball & Claw-Feet Slipper Tub, Old-Fashioned High Tank & Pull Toilet and Brick Herringbone Floor. Garden Tubs with Granite Surround and Custom Tile provide Peaceful Relaxation. Waterfall Trickles and Running Streams softly resound from the Outdoor Water Feature while the bench in the Landscape Garden calls you to sit down and relax a while.
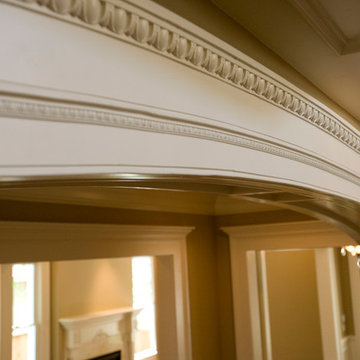
Felix Sanchez
Expansive traditional foyer in Houston with brown walls, medium hardwood floors, a white front door and brown floor.
Expansive traditional foyer in Houston with brown walls, medium hardwood floors, a white front door and brown floor.
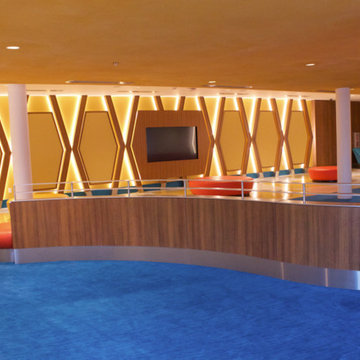
Lobby Area in Cabana Bay Beach Resort (Credit: NSMotif)
This is an example of an expansive contemporary foyer in Orlando with brown walls.
This is an example of an expansive contemporary foyer in Orlando with brown walls.
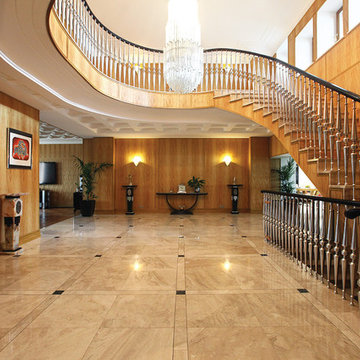
Inspiration for an expansive traditional entryway in Moscow with brown walls and marble floors.
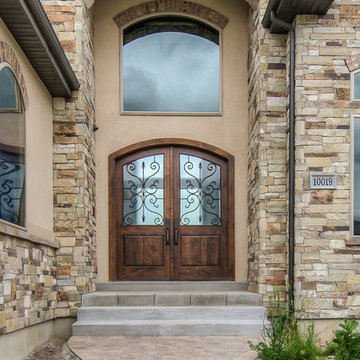
Caroline Merrill
Expansive traditional front door in Salt Lake City with brown walls, ceramic floors, a double front door and a dark wood front door.
Expansive traditional front door in Salt Lake City with brown walls, ceramic floors, a double front door and a dark wood front door.
Expansive Entryway Design Ideas with Brown Walls
5