Expansive Entryway Design Ideas with Medium Hardwood Floors
Refine by:
Budget
Sort by:Popular Today
1 - 20 of 885 photos
Item 1 of 3
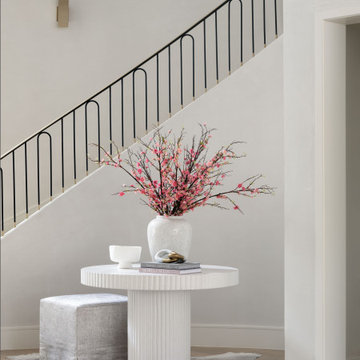
Inspiration for an expansive transitional foyer in Houston with white walls, medium hardwood floors and brown floor.
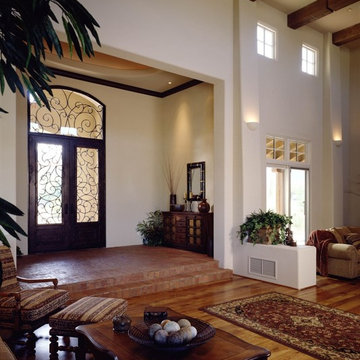
A spacious entry welcomes any guests. Tall ceilings with wood beams and natural light pouring in give a wonderful spaciousness to the entryway.
Photo of an expansive mediterranean front door in Phoenix with white walls, medium hardwood floors, a double front door and a black front door.
Photo of an expansive mediterranean front door in Phoenix with white walls, medium hardwood floors, a double front door and a black front door.
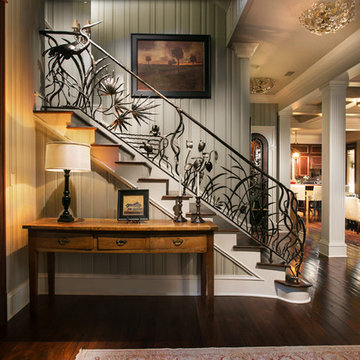
Red Shutter Photography
Photo of an expansive traditional foyer in Charleston with beige walls, medium hardwood floors and a medium wood front door.
Photo of an expansive traditional foyer in Charleston with beige walls, medium hardwood floors and a medium wood front door.
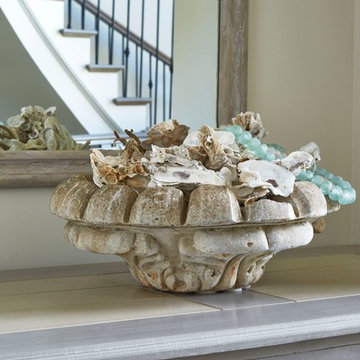
Lauren Rubinstein
This is an example of an expansive traditional foyer in Atlanta with white walls, medium hardwood floors, a double front door and a metal front door.
This is an example of an expansive traditional foyer in Atlanta with white walls, medium hardwood floors, a double front door and a metal front door.
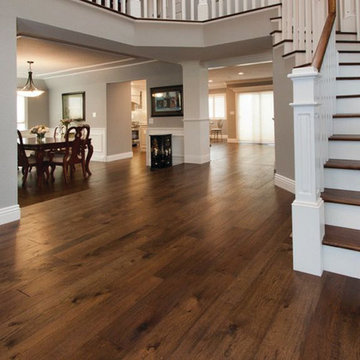
Monterey: Casita looks great in this home that was updated by Fall Design of Pleasanton, California.
This is an example of an expansive contemporary entry hall in Los Angeles with grey walls and medium hardwood floors.
This is an example of an expansive contemporary entry hall in Los Angeles with grey walls and medium hardwood floors.

Inspiration for an expansive foyer in San Francisco with multi-coloured walls, medium hardwood floors, a single front door, a glass front door, brown floor and recessed.
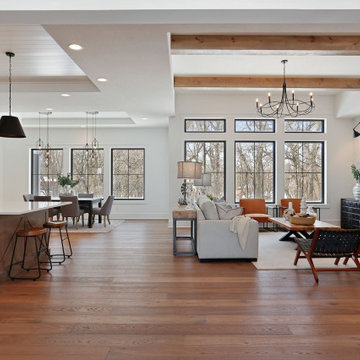
Exceptional custom-built 1 ½ story walkout home on a premier cul-de-sac site in the Lakeview neighborhood. Tastefully designed with exquisite craftsmanship and high attention to detail throughout.
Offering main level living with a stunning master suite, incredible kitchen with an open concept and a beautiful screen porch showcasing south facing wooded views. This home is an entertainer’s delight with many spaces for hosting gatherings. 2 private acres and surrounded by nature.
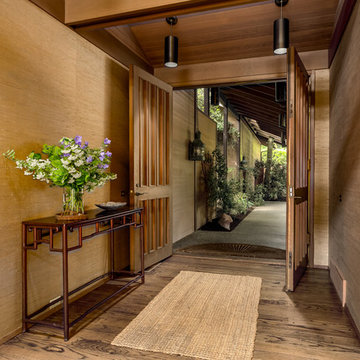
Mike Seidel Photography
Inspiration for an expansive asian foyer in Seattle with medium hardwood floors, a double front door and a medium wood front door.
Inspiration for an expansive asian foyer in Seattle with medium hardwood floors, a double front door and a medium wood front door.
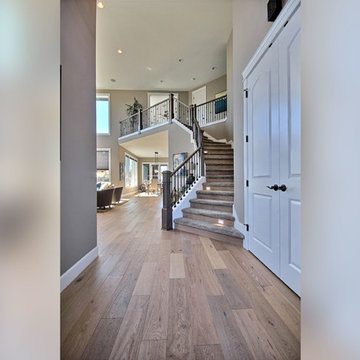
The Brahmin - in Ridgefield Washington by Cascade West Development Inc.
It has a very open and spacious feel the moment you walk in with the 2 story foyer and the 20’ ceilings throughout the Great room, but that is only the beginning! When you round the corner of the Great Room you will see a full 360 degree open kitchen that is designed with cooking and guests in mind….plenty of cabinets, plenty of seating, and plenty of counter to use for prep or use to serve food in a buffet format….you name it. It quite truly could be the place that gives birth to a new Master Chef in the making!
Cascade West Facebook: https://goo.gl/MCD2U1
Cascade West Website: https://goo.gl/XHm7Un
These photos, like many of ours, were taken by the good people of ExposioHDR - Portland, Or
Exposio Facebook: https://goo.gl/SpSvyo
Exposio Website: https://goo.gl/Cbm8Ya
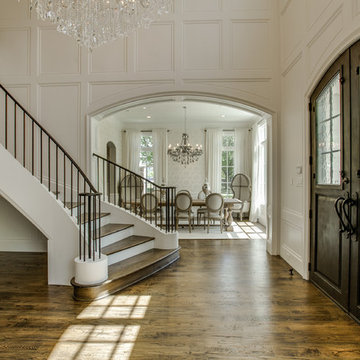
Photo of an expansive traditional foyer in Dallas with white walls, medium hardwood floors, a double front door and a dark wood front door.
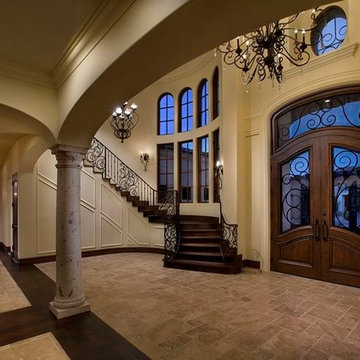
Double doors are a great way to add elegance to a space or to make an entrance seem more grand.
Want more inspiring photos? Follow us on Facebook, Twitter, Pinterest and Instagram!
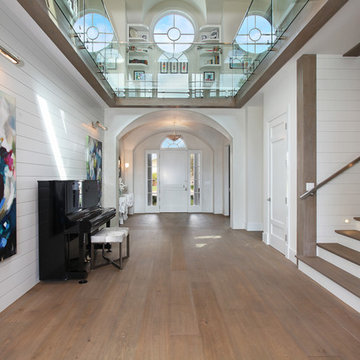
Jeri Koegel
This is an example of an expansive beach style foyer in Orange County with white walls, medium hardwood floors, a single front door and a white front door.
This is an example of an expansive beach style foyer in Orange County with white walls, medium hardwood floors, a single front door and a white front door.

Inspired by the modern romanticism, blissful tranquility and harmonious elegance of Bobby McAlpine’s home designs, this custom home designed and built by Anthony Wilder Design/Build perfectly combines all these elements and more. With Southern charm and European flair, this new home was created through careful consideration of the needs of the multi-generational family who lives there.
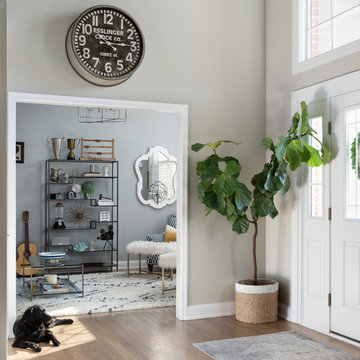
Photography by Picture Perfect House
Expansive transitional foyer in Chicago with grey walls, medium hardwood floors, a single front door, a white front door, grey floor and vaulted.
Expansive transitional foyer in Chicago with grey walls, medium hardwood floors, a single front door, a white front door, grey floor and vaulted.
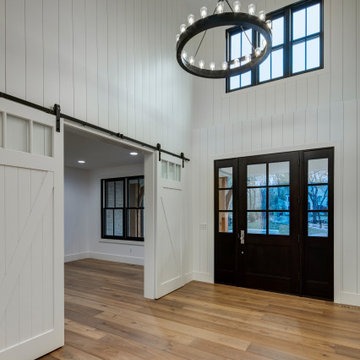
Stunning entrance.
Design ideas for an expansive contemporary foyer in Detroit with white walls, medium hardwood floors, a black front door and brown floor.
Design ideas for an expansive contemporary foyer in Detroit with white walls, medium hardwood floors, a black front door and brown floor.
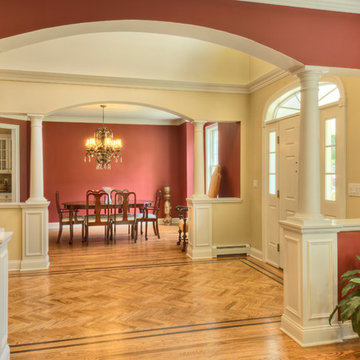
Expansive traditional foyer in New York with multi-coloured walls, medium hardwood floors, a single front door and a white front door.
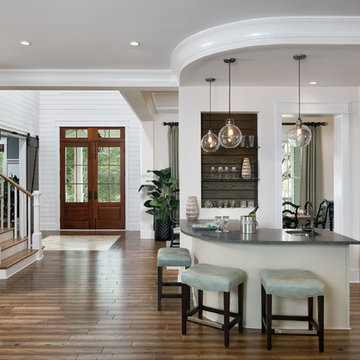
http://arhomes.us/PortRoyale1277
Expansive traditional foyer in Tampa with white walls, medium hardwood floors, a double front door and a medium wood front door.
Expansive traditional foyer in Tampa with white walls, medium hardwood floors, a double front door and a medium wood front door.
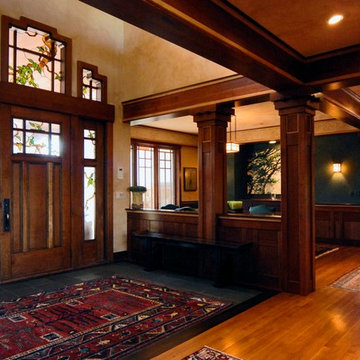
This is an example of an expansive arts and crafts foyer in Denver with beige walls, medium hardwood floors, a single front door and a dark wood front door.
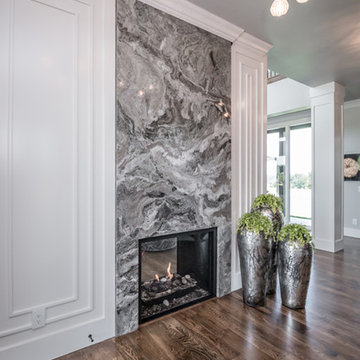
• CUSTOM DESIGNED AND BUILT CURVED FLOATING STAIRCASE AND CUSTOM BLACK
IRON RAILING BY UDI (PAINTED IN SHERWIN WILLIAMS GRIFFIN)
• NAPOLEON SEE THROUGH FIREPLACE SUPPLIED BY GODFREY AND BLACK WITH
MARBLE SURROUND SUPPLIED BY PAC SHORES AND INSTALLED BY CORDERS WITH LED
COLOR CHANGING BACK LIGHTING
• CUSTOM WALL PANELING INSTALLED BY LBH CARPENTRY AND PAINTED BY M AND L
PAINTING IN SHERWIN WILLIAMS MARSHMALLOW

We juxtaposed bold colors and contemporary furnishings with the early twentieth-century interior architecture for this four-level Pacific Heights Edwardian. The home's showpiece is the living room, where the walls received a rich coat of blackened teal blue paint with a high gloss finish, while the high ceiling is painted off-white with violet undertones. Against this dramatic backdrop, we placed a streamlined sofa upholstered in an opulent navy velour and companioned it with a pair of modern lounge chairs covered in raspberry mohair. An artisanal wool and silk rug in indigo, wine, and smoke ties the space together.
Expansive Entryway Design Ideas with Medium Hardwood Floors
1