Expansive Entryway Design Ideas with Medium Hardwood Floors
Refine by:
Budget
Sort by:Popular Today
21 - 40 of 885 photos
Item 1 of 3
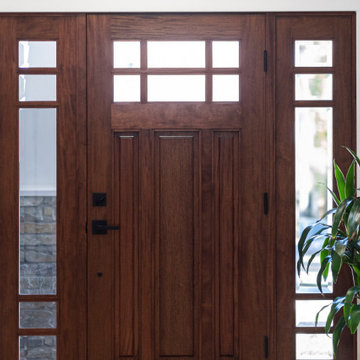
The goal for this Point Loma home was to transform it from the adorable beach bungalow it already was by expanding its footprint and giving it distinctive Craftsman characteristics while achieving a comfortable, modern aesthetic inside that perfectly caters to the active young family who lives here. By extending and reconfiguring the front portion of the home, we were able to not only add significant square footage, but create much needed usable space for a home office and comfortable family living room that flows directly into a large, open plan kitchen and dining area. A custom built-in entertainment center accented with shiplap is the focal point for the living room and the light color of the walls are perfect with the natural light that floods the space, courtesy of strategically placed windows and skylights. The kitchen was redone to feel modern and accommodate the homeowners busy lifestyle and love of entertaining. Beautiful white kitchen cabinetry sets the stage for a large island that packs a pop of color in a gorgeous teal hue. A Sub-Zero classic side by side refrigerator and Jenn-Air cooktop, steam oven, and wall oven provide the power in this kitchen while a white subway tile backsplash in a sophisticated herringbone pattern, gold pulls and stunning pendant lighting add the perfect design details. Another great addition to this project is the use of space to create separate wine and coffee bars on either side of the doorway. A large wine refrigerator is offset by beautiful natural wood floating shelves to store wine glasses and house a healthy Bourbon collection. The coffee bar is the perfect first top in the morning with a coffee maker and floating shelves to store coffee and cups. Luxury Vinyl Plank (LVP) flooring was selected for use throughout the home, offering the warm feel of hardwood, with the benefits of being waterproof and nearly indestructible - two key factors with young kids!
For the exterior of the home, it was important to capture classic Craftsman elements including the post and rock detail, wood siding, eves, and trimming around windows and doors. We think the porch is one of the cutest in San Diego and the custom wood door truly ties the look and feel of this beautiful home together.

Comforting yet beautifully curated, soft colors and gently distressed wood work craft a welcoming kitchen. The coffered beadboard ceiling and gentle blue walls in the family room are just the right balance for the quarry stone fireplace, replete with surrounding built-in bookcases. 7” wide-plank Vintage French Oak Rustic Character Victorian Collection Tuscany edge hand scraped medium distressed in Stone Grey Satin Hardwax Oil. For more information please email us at: sales@signaturehardwoods.com
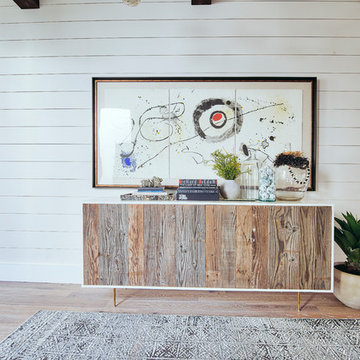
Photographer: Stephen Simms
This is an example of an expansive modern foyer in Phoenix with medium hardwood floors, a white front door, a double front door and white walls.
This is an example of an expansive modern foyer in Phoenix with medium hardwood floors, a white front door, a double front door and white walls.
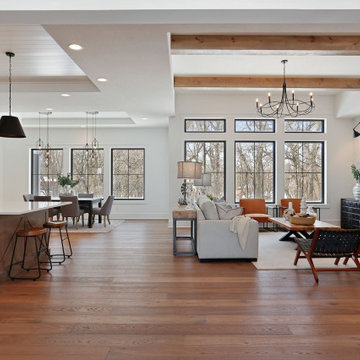
Exceptional custom-built 1 ½ story walkout home on a premier cul-de-sac site in the Lakeview neighborhood. Tastefully designed with exquisite craftsmanship and high attention to detail throughout.
Offering main level living with a stunning master suite, incredible kitchen with an open concept and a beautiful screen porch showcasing south facing wooded views. This home is an entertainer’s delight with many spaces for hosting gatherings. 2 private acres and surrounded by nature.
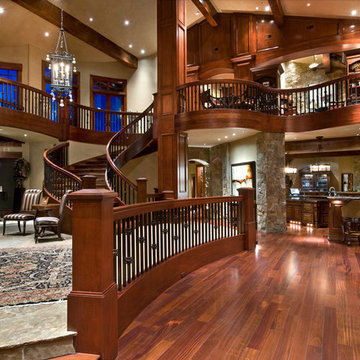
Doug Burke Photography
Inspiration for an expansive arts and crafts foyer in Salt Lake City with beige walls and medium hardwood floors.
Inspiration for an expansive arts and crafts foyer in Salt Lake City with beige walls and medium hardwood floors.
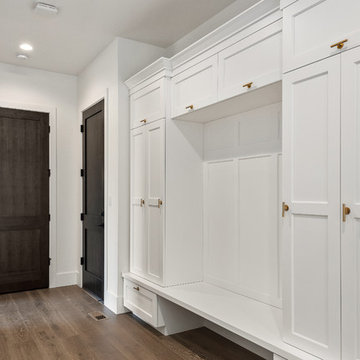
Photo of an expansive contemporary mudroom in Salt Lake City with white walls, medium hardwood floors and brown floor.
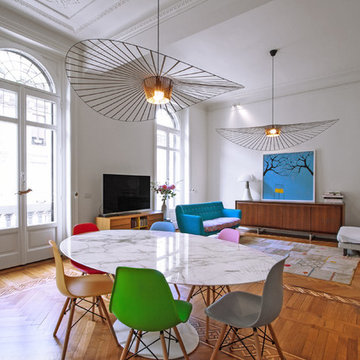
Design ideas for an expansive modern entryway in Milan with white walls, medium hardwood floors and multi-coloured floor.
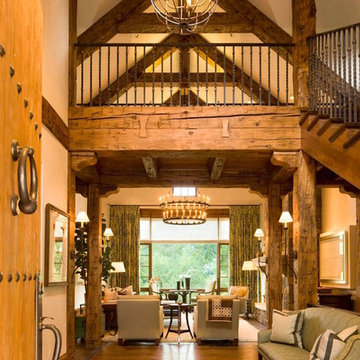
Photo by David O. Marlow
Expansive country foyer in Denver with white walls, medium hardwood floors, a single front door, a light wood front door and brown floor.
Expansive country foyer in Denver with white walls, medium hardwood floors, a single front door, a light wood front door and brown floor.

Modern Farmhouse foyer welcomes you with just enough artifacts and accessories. Beautiful fall leaves from the surrounding ground add vibrant color of the harvest season to the foyer.
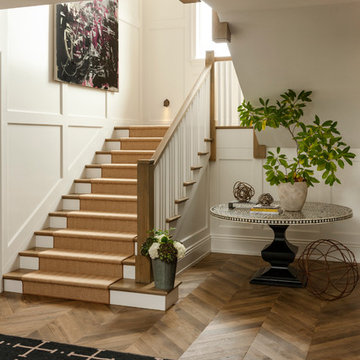
Jason Varney
This is an example of an expansive transitional entry hall in Philadelphia with beige walls, medium hardwood floors and brown floor.
This is an example of an expansive transitional entry hall in Philadelphia with beige walls, medium hardwood floors and brown floor.
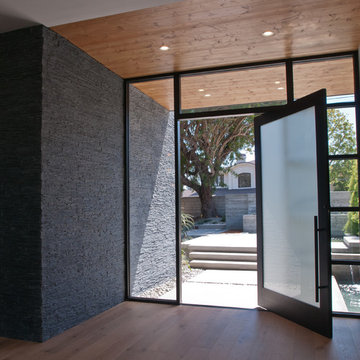
Photo of an expansive modern front door in San Diego with white walls, medium hardwood floors, a pivot front door, a glass front door and brown floor.
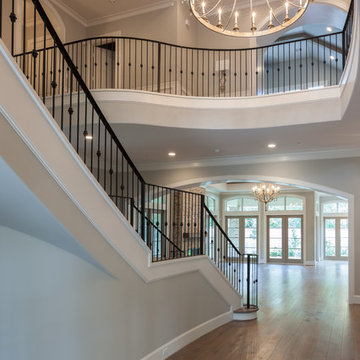
Photos by Connie Anderson Photography
Inspiration for an expansive transitional foyer in Houston with grey walls, medium hardwood floors and brown floor.
Inspiration for an expansive transitional foyer in Houston with grey walls, medium hardwood floors and brown floor.
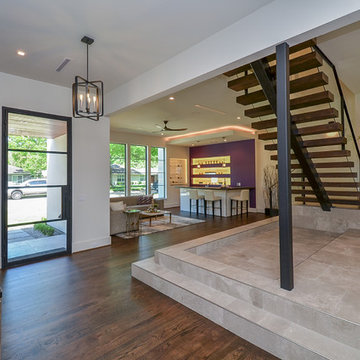
Photo of an expansive transitional front door in Houston with white walls, medium hardwood floors, a single front door, a black front door and grey floor.
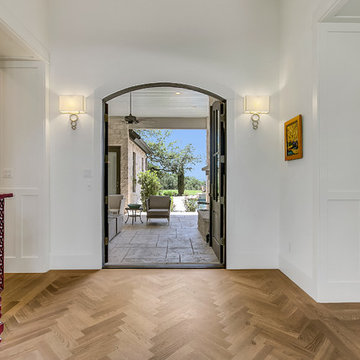
John Siemering Homes. Custom Home Builder in Austin, TX
Inspiration for an expansive transitional foyer in Austin with white walls, medium hardwood floors, a double front door, a dark wood front door and brown floor.
Inspiration for an expansive transitional foyer in Austin with white walls, medium hardwood floors, a double front door, a dark wood front door and brown floor.
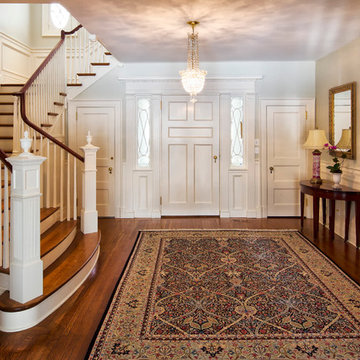
Entry hall with panted newel posts and balusters, oak flooring and stair treads, mahogany handrail.
Pete Weigley
Inspiration for an expansive traditional foyer in New York with blue walls, medium hardwood floors, a single front door and a white front door.
Inspiration for an expansive traditional foyer in New York with blue walls, medium hardwood floors, a single front door and a white front door.
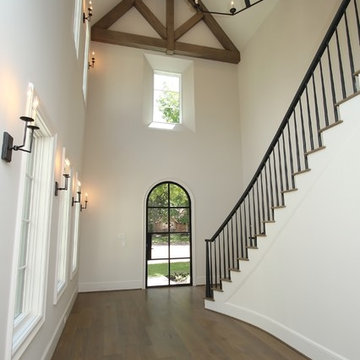
Design ideas for an expansive transitional foyer in Houston with a single front door, a black front door, white walls and medium hardwood floors.
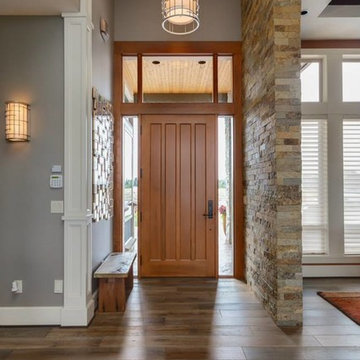
Design ideas for an expansive contemporary foyer in Portland with grey walls, medium hardwood floors, a single front door and a medium wood front door.
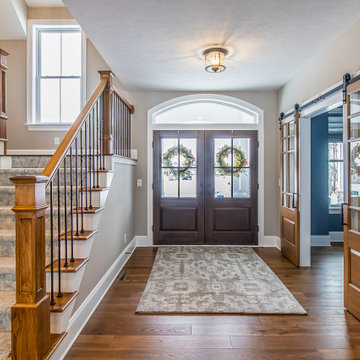
Entryway, double doors, sliding barn doors to office
.
.
.
#payneandpayne #homebuilder #homeoffice #slidingbarndoors #slidingofficedoors #homeofficedesign #custombuild #foyer #homeofficedecor #officewindow #builtinshelves #officeshelves #entrywaydecor #ohiohomebuilders #ohiocustomhomes #officesofinsta #clevelandbuilders #willoughbyhills #AtHomeCLE .
.?@paulceroky
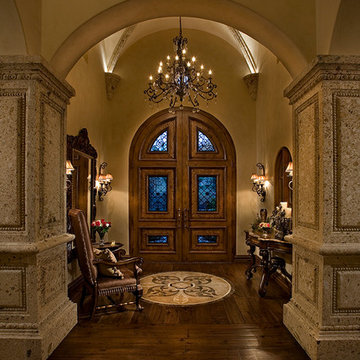
Custom Luxury homes using wood and tile inlay for the floors by Fratantoni Interior Designers.
Follow us on Pinterest, Facebook, Instagram and Twitter for more inspiring photos!
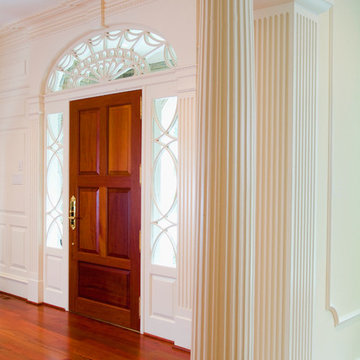
No less than a return to the great manor home of yesteryear, this grand residence is steeped in elegance and luxury. Yet the tuxedo formality of the main façade and foyer gives way to astonishingly open and casually livable gathering areas surrounding the pools and embracing the rear yard on one of the region's most sought after streets. At over 18,000 finished square feet it is a mansion indeed, and yet while providing for exceptionally well appointed entertaining areas, it accommodates the owner's young family in a comfortable setting.
Expansive Entryway Design Ideas with Medium Hardwood Floors
2