Expansive Exterior Design Ideas
Refine by:
Budget
Sort by:Popular Today
21 - 40 of 1,211 photos
Item 1 of 3

With 100 acres of forest this 12,000 square foot magnificent home is a dream come true and designed for entertaining. The use log and glass combine to make it warm and welcoming.
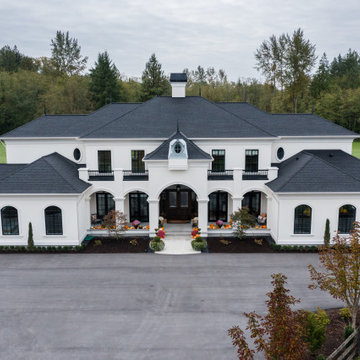
This is an example of an expansive traditional two-storey white house exterior in Vancouver with a tile roof and a grey roof.
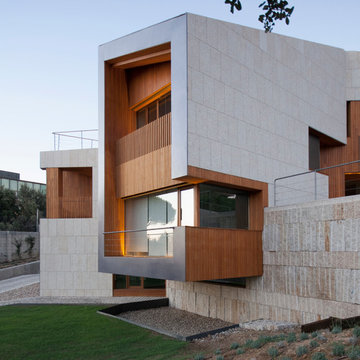
Design ideas for an expansive contemporary three-storey grey exterior in Madrid with mixed siding and a shed roof.
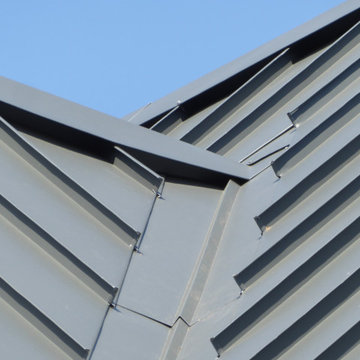
Valley detail on the replacement metal roof of the primary house of this expansive residence in Waccabuc, New York. The uncluttered and sleek lines of this mid-century modern residence combined with organic, geometric forms to create numerous ridges and valleys which had to be taken into account during the installation. Further, numerous protrusions had to be navigated and flashed. We specified and installed Englert 24 gauge steel in matte black to compliment the dark brown siding of this residence. All in, this installation required 6,300 square feet of standing seam steel.
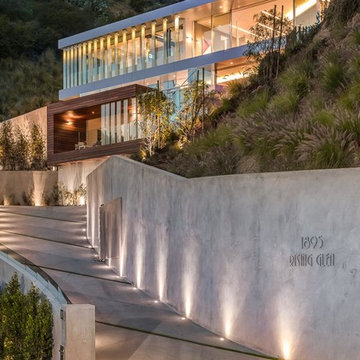
Mark Singer
This is an example of an expansive modern three-storey stucco white exterior in Los Angeles with a flat roof.
This is an example of an expansive modern three-storey stucco white exterior in Los Angeles with a flat roof.
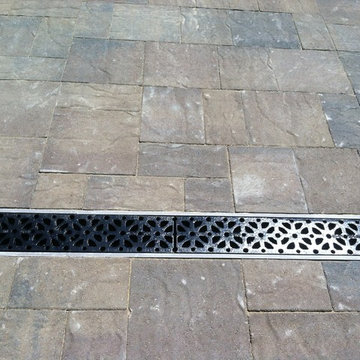
Roger Hill/Hill Construction
Design ideas for an expansive mediterranean exterior in San Francisco.
Design ideas for an expansive mediterranean exterior in San Francisco.
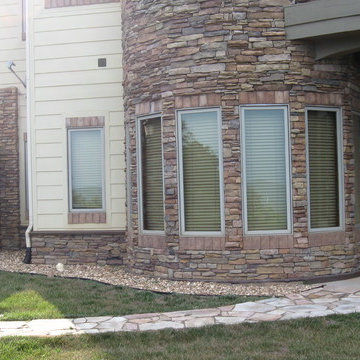
Matthew T. Gill, VP Operations, Exact Match Masonry Staining, LLC
Matthew T. Gill, VP Operations, Exact Match Masonry Staining, LLC
A stunning and spacious custom stone home's color was damaged by loose clay soil during the construction process. While landscaping surrounds the stone so that no further issues will occur, the damage done was impossible to reverse safely with cleaning. Stone veneer cannot be pressure washed or chemically washed without damaging it. A safe rinse with water or soft brush did not help. Stone Veneer manufacturers rely on and refer their clients to Exact Match because we are the only industry approved method for as permanent color correction for stone. Whether stone needs to be corrected lighter or darker, we can help you change or restore the color of your home while keeping the same, natural appearance you would expect for high-end custom stone. Call, email or visit our site today for a no cost quote or ask us questions, we're here to help!
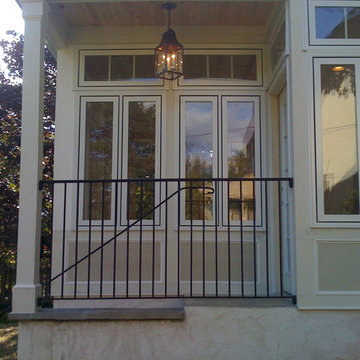
You can enter from either inside the home or from an exterior door with stair access. The entry way features a charming lantern style hanging light fixture inviting you take a seat inside.
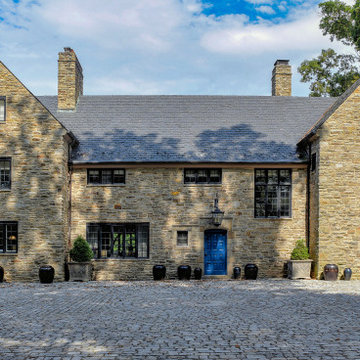
Stone Country Home renovated by Kimmel Studio Architects.
This is an example of an expansive traditional three-storey beige house exterior in Baltimore with stone veneer, a gable roof and a shingle roof.
This is an example of an expansive traditional three-storey beige house exterior in Baltimore with stone veneer, a gable roof and a shingle roof.
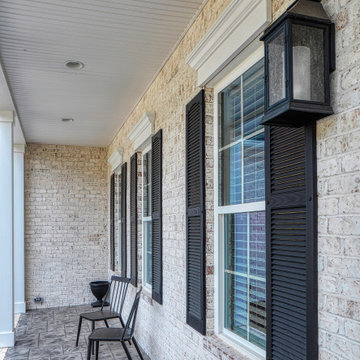
Beautiful dream home featuring Bradford Hall Tudor brick using Holcim White S mortar.
Design ideas for an expansive traditional three-storey brick white house exterior in Other with a hip roof and a shingle roof.
Design ideas for an expansive traditional three-storey brick white house exterior in Other with a hip roof and a shingle roof.
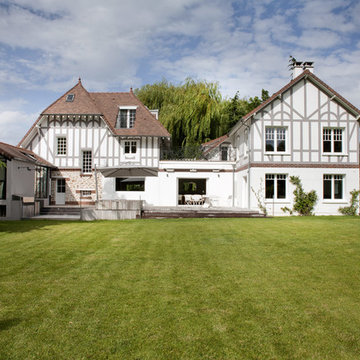
Olivier Chabaud
This is an example of an expansive traditional two-storey white house exterior in Paris with a clipped gable roof, a tile roof and a brown roof.
This is an example of an expansive traditional two-storey white house exterior in Paris with a clipped gable roof, a tile roof and a brown roof.
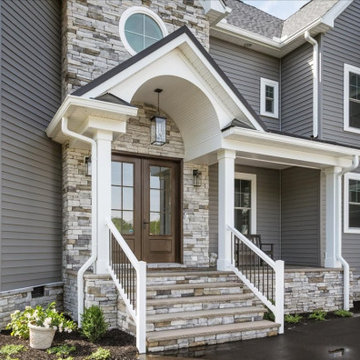
Coastal Style exterior on this custom home on the river.
Design ideas for an expansive beach style two-storey grey house exterior in Other with mixed siding, a hip roof, a mixed roof, a grey roof and board and batten siding.
Design ideas for an expansive beach style two-storey grey house exterior in Other with mixed siding, a hip roof, a mixed roof, a grey roof and board and batten siding.
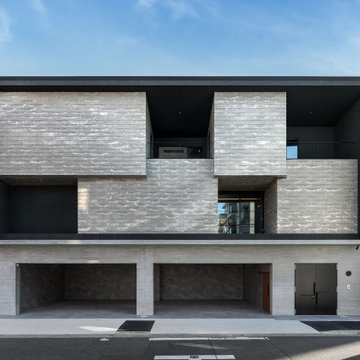
Design ideas for an expansive modern three-storey grey house exterior in Nagoya with a shed roof, a metal roof, a black roof and clapboard siding.
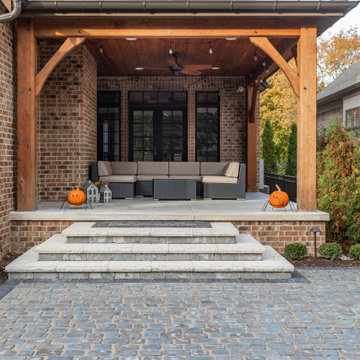
Inspiration for an expansive traditional two-storey brick beige house exterior in Detroit with a hip roof and a shingle roof.
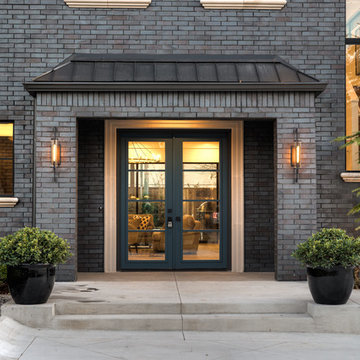
MAKING A STATEMENT sited on EXPANSIVE Nichols Hills lot. Worth the wait...STUNNING MASTERPIECE by Sudderth Design. ULTIMATE in LUXURY features oak hardwoods throughout, HIGH STYLE quartz and marble counters, catering kitchen, Statement gas fireplace, wine room, floor to ceiling windows, cutting-edge fixtures, ample storage, and more! Living space was made to entertain. Kitchen adjacent to spacious living leaves nothing missed...built in hutch, Top of the line appliances, pantry wall, & spacious island. Sliding doors lead to outdoor oasis. Private outdoor space complete w/pool, kitchen, fireplace, huge covered patio, & bath. Sudderth hits it home w/the master suite. Forward thinking master bedroom is simply SEXY! EXPERIENCE the master bath w/HUGE walk-in closet, built-ins galore, & laundry. Well thought out 2nd level features: OVERSIZED game room, 2 bed, 2bth, 1 half bth, Large walk-in heated & cooled storage, & laundry. A HOME WORTH DREAMING ABOUT.
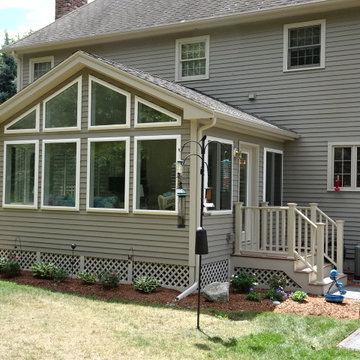
Design ideas for an expansive traditional two-storey grey exterior in Boston with concrete fiberboard siding and a clipped gable roof.
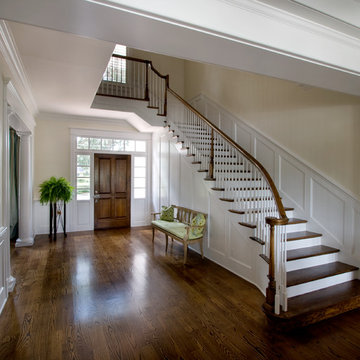
Design ideas for an expansive traditional three-storey white exterior in Orlando with wood siding.
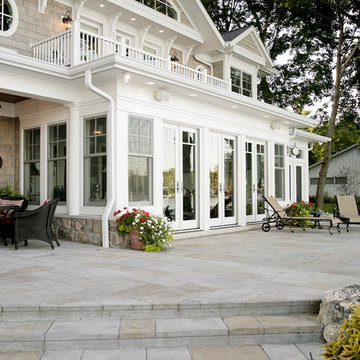
Photo of an expansive traditional two-storey white house exterior in Other with wood siding and a shingle roof.
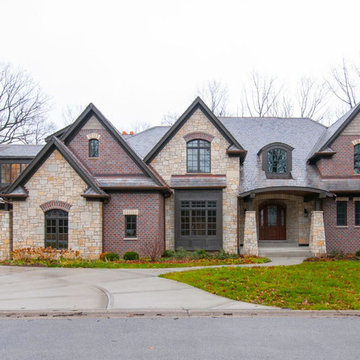
This is an example of an expansive transitional two-storey brick red house exterior in Chicago with a hip roof and a shingle roof.
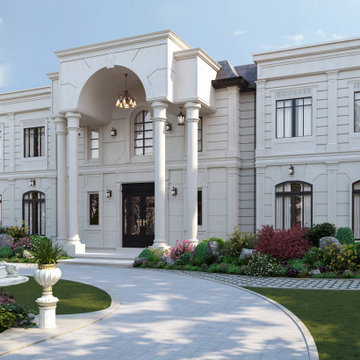
Inspiration for an expansive traditional two-storey brick white house exterior in Toronto with a flat roof and a mixed roof.
Expansive Exterior Design Ideas
2