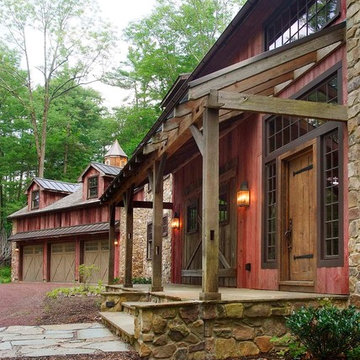Expansive Exterior Design Ideas
Refine by:
Budget
Sort by:Popular Today
61 - 80 of 1,211 photos
Item 1 of 3
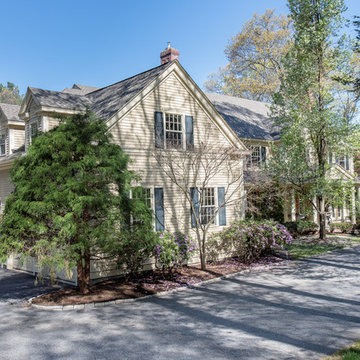
http://211westerlyroad.com
Introducing a distinctive residence in the coveted Weston Estate's neighborhood. A striking antique mirrored fireplace wall accents the majestic family room. The European elegance of the custom millwork in the entertainment sized dining room accents the recently renovated designer kitchen. Decorative French doors overlook the tiered granite and stone terrace leading to a resort-quality pool, outdoor fireplace, wading pool and hot tub. The library's rich wood paneling, an enchanting music room and first floor bedroom guest suite complete the main floor. The grande master suite has a palatial dressing room, private office and luxurious spa-like bathroom. The mud room is equipped with a dumbwaiter for your convenience. The walk-out entertainment level includes a state-of-the-art home theatre, wine cellar and billiards room that lead to a covered terrace. A semi-circular driveway and gated grounds complete the landscape for the ultimate definition of luxurious living.
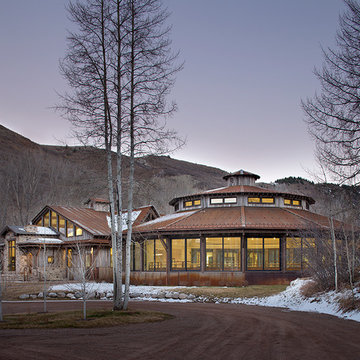
Large indoor equestrian area and training facility. Interior and exterior lighting and lighting controls by Alpenglow Lighting Design, Inc. Brent Moss photo.
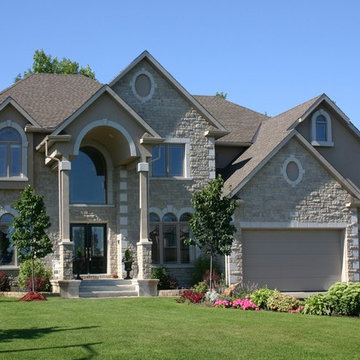
Exterior Painting: Taupe exterior paint was used for the triple garage, arched windows and pillared door. It blends beautifully with the brick and stucco exterior of the house.
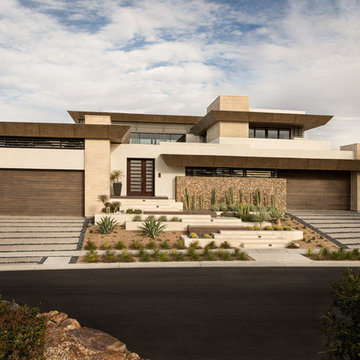
Trent Bell Photography
Inspiration for an expansive contemporary three-storey beige house exterior in Las Vegas with a flat roof.
Inspiration for an expansive contemporary three-storey beige house exterior in Las Vegas with a flat roof.
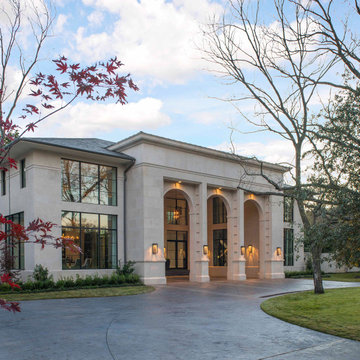
A modern take on an Italian renaissance home
This is an example of an expansive contemporary two-storey beige house exterior in Dallas with stone veneer, a hip roof and a shingle roof.
This is an example of an expansive contemporary two-storey beige house exterior in Dallas with stone veneer, a hip roof and a shingle roof.
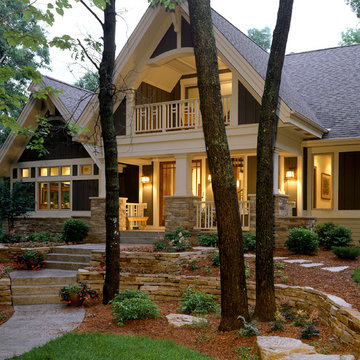
Landmarkphotodesign.com
Inspiration for an expansive traditional two-storey brown exterior in Minneapolis with stone veneer, a shingle roof and a grey roof.
Inspiration for an expansive traditional two-storey brown exterior in Minneapolis with stone veneer, a shingle roof and a grey roof.
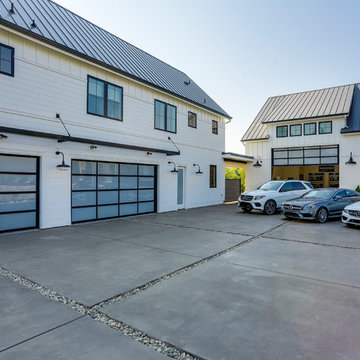
REPIXS
This is an example of an expansive country two-storey white house exterior in Portland with concrete fiberboard siding, a gable roof and a metal roof.
This is an example of an expansive country two-storey white house exterior in Portland with concrete fiberboard siding, a gable roof and a metal roof.
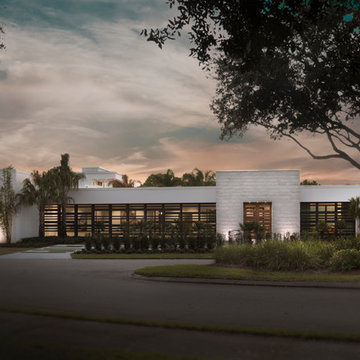
Modern home architecture, interior design, and construction by Phil Kean Design Group. Photo by Jeffrey A. Davis Photography.
Expansive modern one-storey stucco white house exterior in Orlando with a flat roof.
Expansive modern one-storey stucco white house exterior in Orlando with a flat roof.
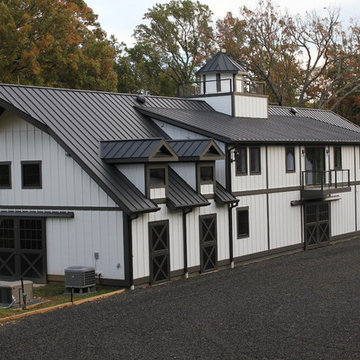
A pony is a childhood dream, a horse is an adulthood treasure.
Design ideas for an expansive country two-storey white exterior in DC Metro with wood siding and a gable roof.
Design ideas for an expansive country two-storey white exterior in DC Metro with wood siding and a gable roof.
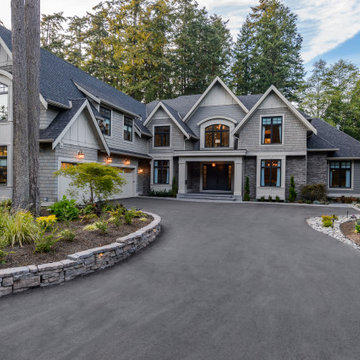
This is an example of an expansive transitional two-storey grey house exterior in Vancouver with mixed siding, a gable roof and a shingle roof.

The front doors are Rogue Valley Alder-Stained Clear Glass with Kwikset San Clemente Matte Black Finish Front Door Handle.
Expansive country two-storey white house exterior in Portland with vinyl siding, a gable roof, a shingle roof, a black roof and board and batten siding.
Expansive country two-storey white house exterior in Portland with vinyl siding, a gable roof, a shingle roof, a black roof and board and batten siding.
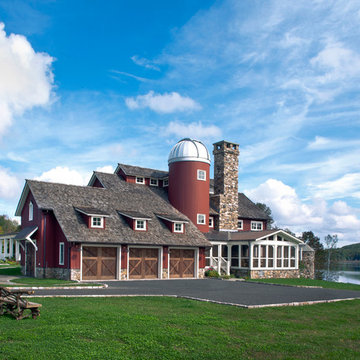
View of carriage house garage doors, observatory silo, and screened in porch overlooking the lake.
Photo of an expansive country three-storey red exterior in New York with wood siding and a gable roof.
Photo of an expansive country three-storey red exterior in New York with wood siding and a gable roof.
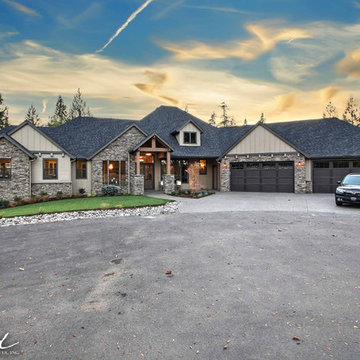
Paint by Sherwin Williams
Body Color - Sycamore Tan - SW 2855
Trim Color - Urban Bronze - SW 7048
Exterior Stone by Eldorado Stone
Stone Product Mountain Ledge in Silverton
Garage Doors by Wayne Dalton
Door Product 9700 Series
Windows by Milgard Windows & Doors
Window Product Style Line® Series
Window Supplier Troyco - Window & Door
Lighting by Destination Lighting
Fixtures by Elk Lighting
Landscaping by GRO Outdoor Living
Customized & Built by Cascade West Development
Photography by ExposioHDR Portland
Original Plans by Alan Mascord Design Associates
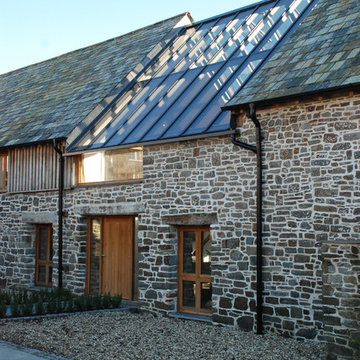
One of the only surviving examples of a 14thC agricultural building of this type in Cornwall, the ancient Grade II*Listed Medieval Tithe Barn had fallen into dereliction and was on the National Buildings at Risk Register. Numerous previous attempts to obtain planning consent had been unsuccessful, but a detailed and sympathetic approach by The Bazeley Partnership secured the support of English Heritage, thereby enabling this important building to begin a new chapter as a stunning, unique home designed for modern-day living.
A key element of the conversion was the insertion of a contemporary glazed extension which provides a bridge between the older and newer parts of the building. The finished accommodation includes bespoke features such as a new staircase and kitchen and offers an extraordinary blend of old and new in an idyllic location overlooking the Cornish coast.
This complex project required working with traditional building materials and the majority of the stone, timber and slate found on site was utilised in the reconstruction of the barn.
Since completion, the project has been featured in various national and local magazines, as well as being shown on Homes by the Sea on More4.
The project won the prestigious Cornish Buildings Group Main Award for ‘Maer Barn, 14th Century Grade II* Listed Tithe Barn Conversion to Family Dwelling’.
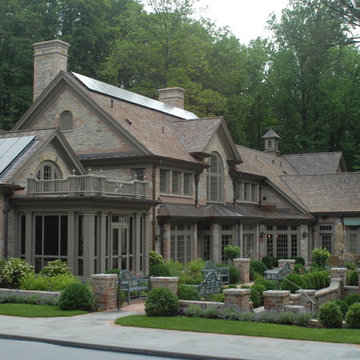
Design ideas for an expansive traditional two-storey brick beige exterior in Newark.
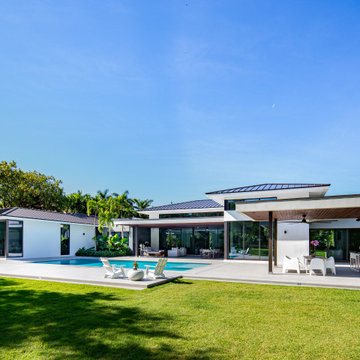
Inspiration for an expansive contemporary one-storey grey house exterior in Miami with stone veneer, a hip roof, a metal roof and a grey roof.
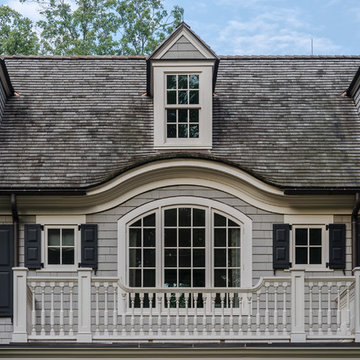
Photo by: Daniel Contelmo Jr.
Expansive traditional three-storey grey exterior in New York with wood siding and a gable roof.
Expansive traditional three-storey grey exterior in New York with wood siding and a gable roof.
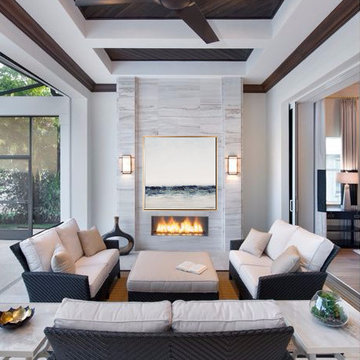
A piece from my 'Reflections Series' floating about a beautiful fireplace in Miami...I just love the 'half inside/half outside' vibe of this south florida space.
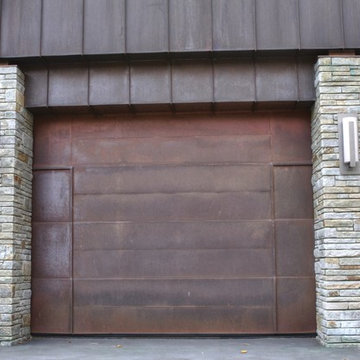
Krzysztof Bury - BURMAUER LLC
http://www.swabackpartners.com/portfolio/custom-residences/tir-na-nog-connecticut.html
Expansive Exterior Design Ideas
4
