Expansive Exterior Design Ideas with a Black Roof
Refine by:
Budget
Sort by:Popular Today
81 - 100 of 945 photos
Item 1 of 3

Exterior front - garage side
Design ideas for an expansive contemporary two-storey black house exterior in Other with concrete fiberboard siding, a gable roof, a shingle roof, a black roof and clapboard siding.
Design ideas for an expansive contemporary two-storey black house exterior in Other with concrete fiberboard siding, a gable roof, a shingle roof, a black roof and clapboard siding.
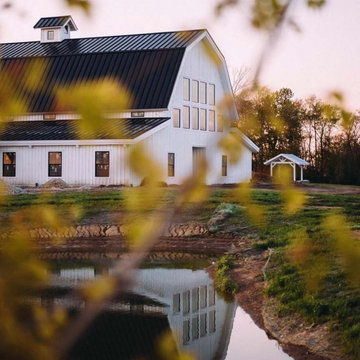
Exterior gambrel post and beam event center with two lean-tos
Inspiration for an expansive country two-storey white exterior with wood siding, a gambrel roof, a metal roof, a black roof and board and batten siding.
Inspiration for an expansive country two-storey white exterior with wood siding, a gambrel roof, a metal roof, a black roof and board and batten siding.
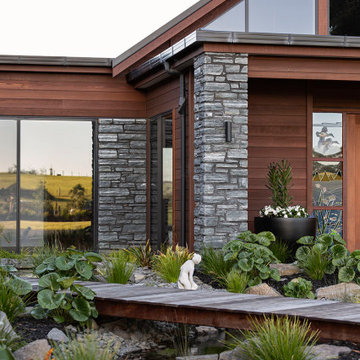
Entry offers warm layers, textures and connected paths across the layout of the house
Inspiration for an expansive split-level multi-coloured house exterior in Auckland with stone veneer, a gable roof, a metal roof, a black roof and board and batten siding.
Inspiration for an expansive split-level multi-coloured house exterior in Auckland with stone veneer, a gable roof, a metal roof, a black roof and board and batten siding.
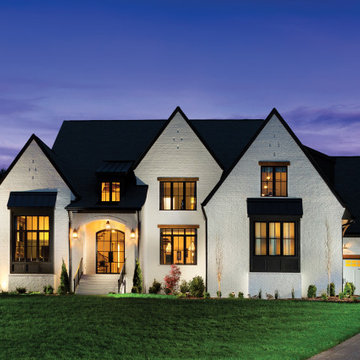
One of our most poplar exteriors! This modern take on the farmhouse brings life to the black and white aesthetic.
Photo of an expansive transitional two-storey brick white house exterior in Nashville with a gable roof, a mixed roof and a black roof.
Photo of an expansive transitional two-storey brick white house exterior in Nashville with a gable roof, a mixed roof and a black roof.
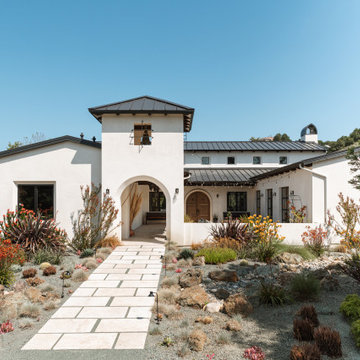
Design ideas for an expansive mediterranean one-storey stucco white house exterior in San Luis Obispo with a gable roof, a metal roof and a black roof.

The front doors are Rogue Valley Alder-Stained Clear Glass with Kwikset San Clemente Matte Black Finish Front Door Handle.
Expansive country two-storey white house exterior in Portland with vinyl siding, a gable roof, a shingle roof, a black roof and board and batten siding.
Expansive country two-storey white house exterior in Portland with vinyl siding, a gable roof, a shingle roof, a black roof and board and batten siding.
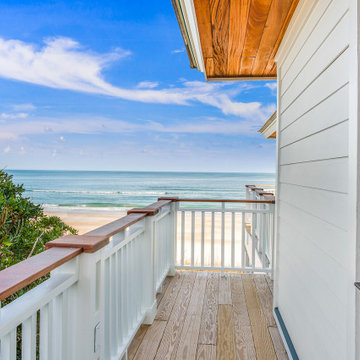
The absolutely amazing home was a complete remodel. Located on a private island and with the Atlantic Ocean as the back yard.
Inspiration for an expansive beach style three-storey white house exterior in Wilmington with concrete fiberboard siding, a hip roof, a shingle roof, a black roof and clapboard siding.
Inspiration for an expansive beach style three-storey white house exterior in Wilmington with concrete fiberboard siding, a hip roof, a shingle roof, a black roof and clapboard siding.

Inspired by the modern romanticism, blissful tranquility and harmonious elegance of Bobby McAlpine’s home designs, this custom home designed and built by Anthony Wilder Design/Build perfectly combines all these elements and more. With Southern charm and European flair, this new home was created through careful consideration of the needs of the multi-generational family who lives there.
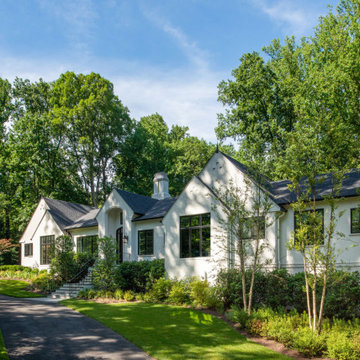
Inspired by the modern romanticism, blissful tranquility and harmonious elegance of Bobby McAlpine’s home designs, this custom home designed and built by Anthony Wilder Design/Build perfectly combines all these elements and more. With Southern charm and European flair, this new home was created through careful consideration of the needs of the multi-generational family who lives there.
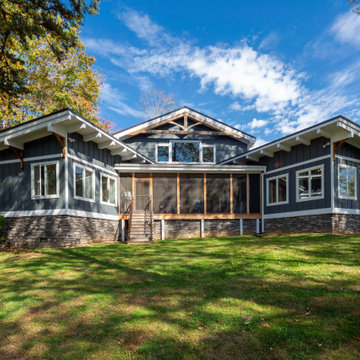
Design ideas for an expansive two-storey blue house exterior in Other with concrete fiberboard siding, a shed roof, a metal roof, a black roof and board and batten siding.
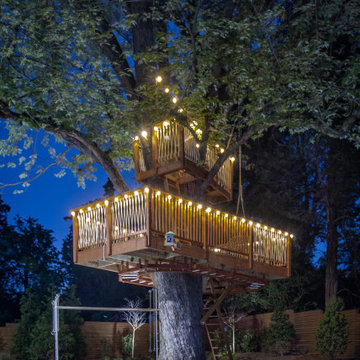
This modern custom home is a beautiful blend of thoughtful design and comfortable living. No detail was left untouched during the design and build process. Taking inspiration from the Pacific Northwest, this home in the Washington D.C suburbs features a black exterior with warm natural woods. The home combines natural elements with modern architecture and features clean lines, open floor plans with a focus on functional living.
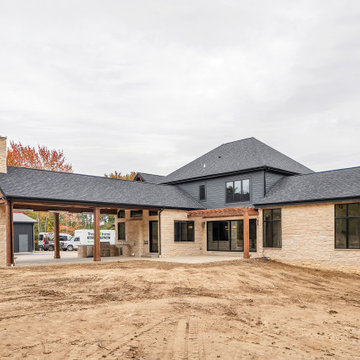
Rear exterior of home
Expansive country two-storey beige house exterior in Other with concrete fiberboard siding, a hip roof, a mixed roof, a black roof and clapboard siding.
Expansive country two-storey beige house exterior in Other with concrete fiberboard siding, a hip roof, a mixed roof, a black roof and clapboard siding.
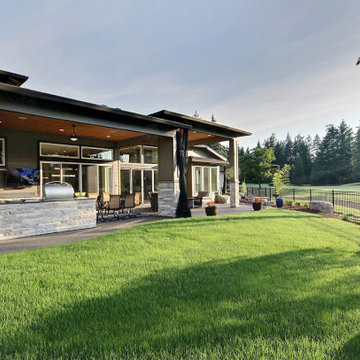
This Modern Multi-Level Home Boasts Master & Guest Suites on The Main Level + Den + Entertainment Room + Exercise Room with 2 Suites Upstairs as Well as Blended Indoor/Outdoor Living with 14ft Tall Coffered Box Beam Ceilings!
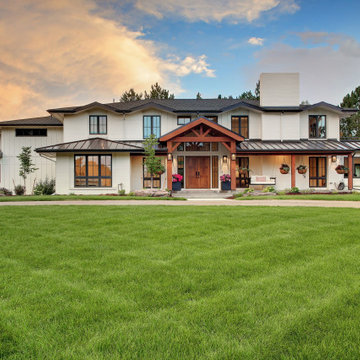
This beautiful Modern Farm House brags of a combination of Board and Batten Exterior mixed in with hints of painted White Brick to break up and soften the Exterior. The use of Stained Timber Beams, tie in nicely with the Black Standing Seam Metal roof and black asphalt roof. The comfortable Porch Swing tops off this Modern Farm House feel.
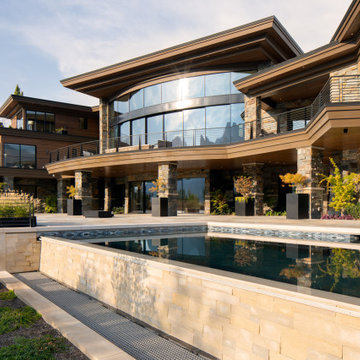
This is an example of an expansive asian three-storey brown house exterior in Salt Lake City with mixed siding, a flat roof, a mixed roof and a black roof.
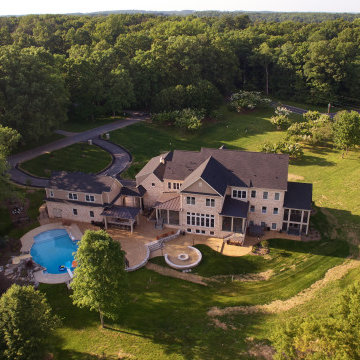
Photo of an expansive traditional multi-coloured house exterior in Baltimore with a black roof.
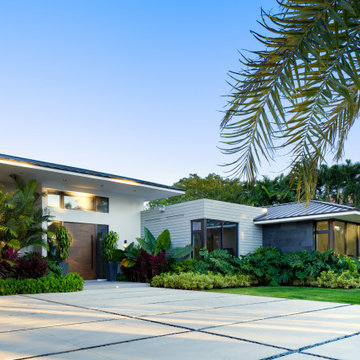
Inspiration for an expansive contemporary one-storey grey house exterior in Miami with stone veneer, a hip roof, a metal roof and a black roof.
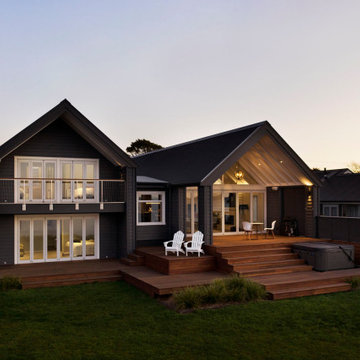
Stunning entertainers deck spreads across levels and leads to an expansive lawn and sea views
Design ideas for an expansive two-storey black house exterior in Auckland with wood siding, a gable roof, a metal roof, a black roof and board and batten siding.
Design ideas for an expansive two-storey black house exterior in Auckland with wood siding, a gable roof, a metal roof, a black roof and board and batten siding.
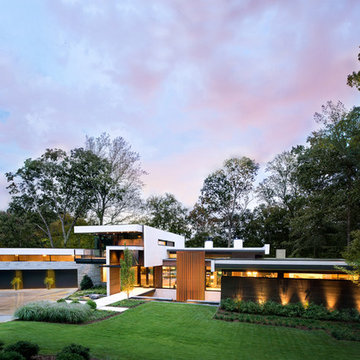
Photo of an expansive modern two-storey multi-coloured house exterior in San Francisco with mixed siding, a flat roof, a metal roof and a black roof.
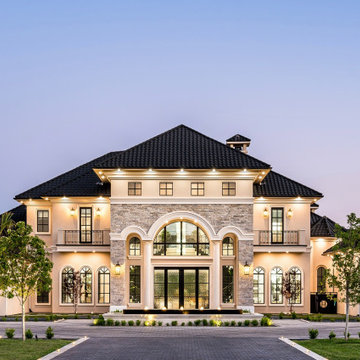
The custom home plans for this modern estate were designed by world renowned architects at Fratantoni Design. The family that commissioned this residence opted for classic elegance in their modern home and the best California architects at Fratantoni Design definitely delivered! We love the grand entryway and the luxury landscape design paired with those high arches and gorgeous floor length windows. Creating high end residential architecture is what the luxury home architects on our staff do best. Contact us today to see how we can help bring your family's visions to fruition.
Expansive Exterior Design Ideas with a Black Roof
5