Expansive Exterior Design Ideas with a Black Roof
Refine by:
Budget
Sort by:Popular Today
141 - 160 of 945 photos
Item 1 of 3
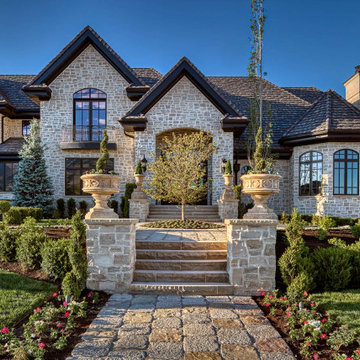
Full Stone Exterior featuring Gray Cobble Creek stone with a Trinity White Grout.
Expansive traditional two-storey beige house exterior in Salt Lake City with stone veneer, a gable roof, a shingle roof and a black roof.
Expansive traditional two-storey beige house exterior in Salt Lake City with stone veneer, a gable roof, a shingle roof and a black roof.
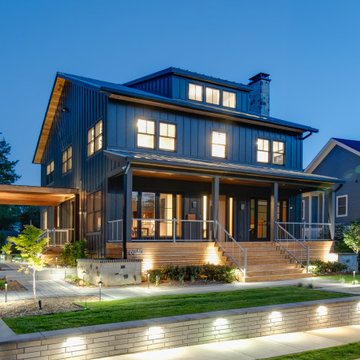
This modern custom home is a beautiful blend of thoughtful design and comfortable living. No detail was left untouched during the design and build process. Taking inspiration from the Pacific Northwest, this home in the Washington D.C suburbs features a black exterior with warm natural woods. The home combines natural elements with modern architecture and features clean lines, open floor plans with a focus on functional living.
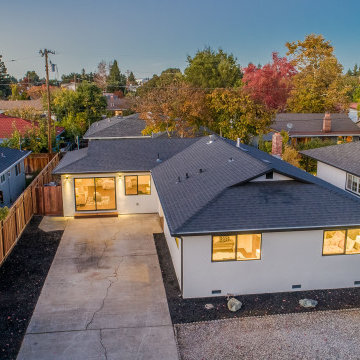
We had to update the Roof which also has a smooth stucco texture in that little spot in the entrance .This house was absolutely outdated before we got to the clients rescue. They had a carport that was falling apart and the walls of the house had outdated 1950's original shingles going down the walls. We are very proud of the outcome and the windows and sliding doors are all custom fitted and have exterior brown trimmings inside they have white trimmings. Smooth Stucco throughout the properties walls, and in the backyard we eliminated two sheds filled with garbage and extended a wood patio landing with fresh green grass to add a splash of color. The Sliding doors are custom and open from the middle . The exterior lighting is also part of our job .
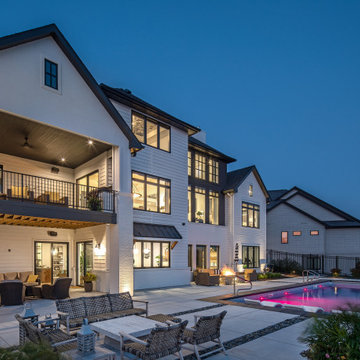
Inspiration for an expansive transitional two-storey white house exterior in Omaha with concrete fiberboard siding, a gable roof, a shingle roof and a black roof.
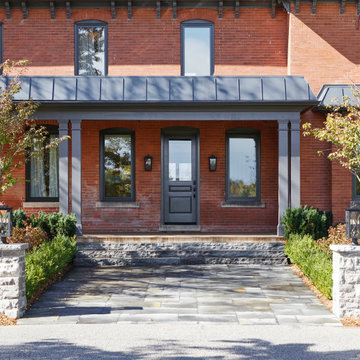
This estate is a transitional home that blends traditional architectural elements with clean-lined furniture and modern finishes. The fine balance of curved and straight lines results in an uncomplicated design that is both comfortable and relaxing while still sophisticated and refined. The red-brick exterior façade showcases windows that assure plenty of light. Once inside, the foyer features a hexagonal wood pattern with marble inlays and brass borders which opens into a bright and spacious interior with sumptuous living spaces. The neutral silvery grey base colour palette is wonderfully punctuated by variations of bold blue, from powder to robin’s egg, marine and royal. The anything but understated kitchen makes a whimsical impression, featuring marble counters and backsplashes, cherry blossom mosaic tiling, powder blue custom cabinetry and metallic finishes of silver, brass, copper and rose gold. The opulent first-floor powder room with gold-tiled mosaic mural is a visual feast.
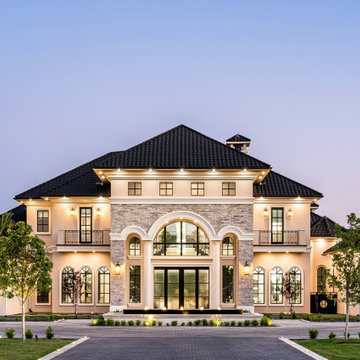
We love this mansion's exterior featuring arched entryways, brick pavers, exterior wall sconces, and luxury landscaping.
Expansive modern two-storey brick white house exterior in Phoenix with a hip roof, a shingle roof, a black roof and shingle siding.
Expansive modern two-storey brick white house exterior in Phoenix with a hip roof, a shingle roof, a black roof and shingle siding.

Multifamily Exterior Design, Apartment Exterior with White Brick and Black Metal Mansard Roofs and black metal railings, Pool Deck Amenity Space, Modern Apartment Design, ROI ByDesign
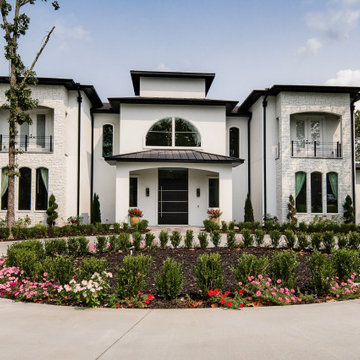
Inspiration for an expansive modern two-storey stucco white house exterior in Other with a hip roof, a shingle roof and a black roof.
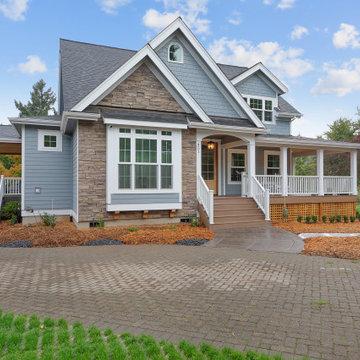
The entrance to this traditional home feature Cultured Stone Ledgestone, TimberTech decking/stairs, and Trex rail.
Expansive traditional three-storey grey house exterior in Portland with mixed siding, a gable roof, a shingle roof, a black roof and clapboard siding.
Expansive traditional three-storey grey house exterior in Portland with mixed siding, a gable roof, a shingle roof, a black roof and clapboard siding.
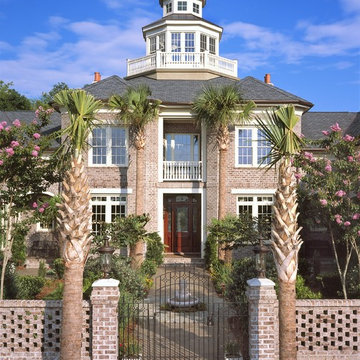
Tripp Smith
Expansive traditional three-storey brick red house exterior in Charleston with a hip roof, a shingle roof and a black roof.
Expansive traditional three-storey brick red house exterior in Charleston with a hip roof, a shingle roof and a black roof.
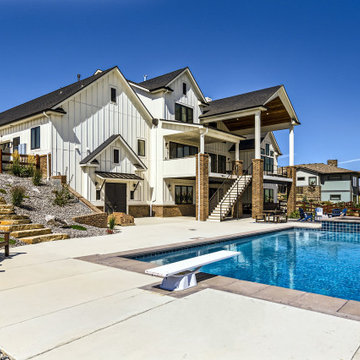
In-ground swimming pool and hot tub
Inspiration for an expansive country three-storey white house exterior in Denver with wood siding, a gable roof, a shingle roof, a black roof and board and batten siding.
Inspiration for an expansive country three-storey white house exterior in Denver with wood siding, a gable roof, a shingle roof, a black roof and board and batten siding.
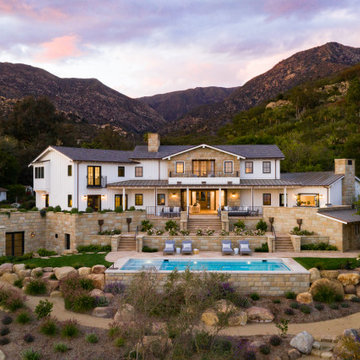
Inspiration for an expansive country two-storey white house exterior in Santa Barbara with a hip roof, a metal roof and a black roof.
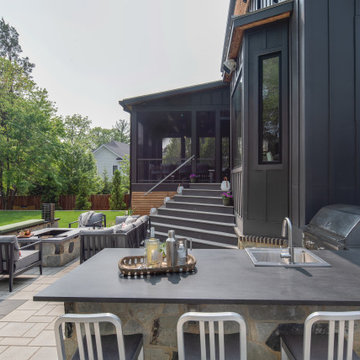
This modern custom home is a beautiful blend of thoughtful design and comfortable living. No detail was left untouched during the design and build process. Taking inspiration from the Pacific Northwest, this home in the Washington D.C suburbs features a black exterior with warm natural woods. The home combines natural elements with modern architecture and features clean lines, open floor plans with a focus on functional living.
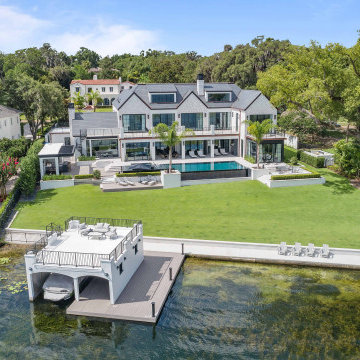
Photo of an expansive transitional three-storey white house exterior in Orlando with stone veneer, a shingle roof and a black roof.
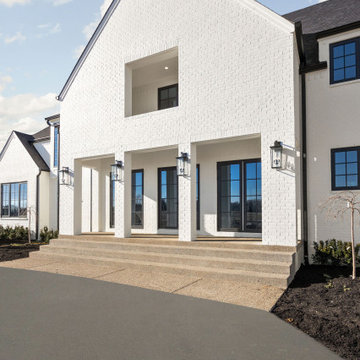
Beautiful modern tudor home with front lights and custom windows, white brick and black roof
This is an example of an expansive modern three-storey brick white house exterior in Indianapolis with a gable roof, a shingle roof and a black roof.
This is an example of an expansive modern three-storey brick white house exterior in Indianapolis with a gable roof, a shingle roof and a black roof.
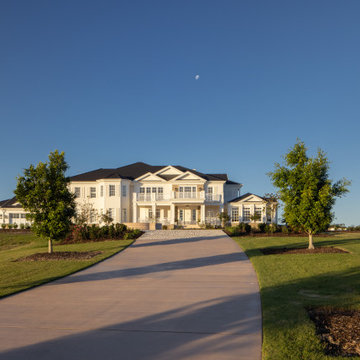
The Estate by Build Prestige Homes is a grand acreage property featuring a magnificent, impressively built main residence, pool house, guest house and tennis pavilion all custom designed and quality constructed by Build Prestige Homes, specifically for our wonderful client.
Set on 14 acres of private countryside, the result is an impressive, palatial, classic American style estate that is expansive in space, rich in detailing and features glamourous, traditional interior fittings. All of the finishes, selections, features and design detail was specified and carefully selected by Build Prestige Homes in consultation with our client to curate a timeless, relaxed elegance throughout this home and property.
Build Prestige Homes oriented and designed the home to ensure the main living area, kitchen, covered alfresco areas and master bedroom benefitted from the warm, beautiful morning sun and ideal aspects of the property. Build Prestige Homes detailed and specified expansive, high quality timber bi-fold doors and windows to take advantage of the property including the views across the manicured grass and gardens facing towards the resort sized pool, guest house and pool house. The guest and pool house are easily accessible by the main residence via a covered walkway, but far enough away to provide privacy.
All of the internal and external finishes were selected by Build Prestige Homes to compliment the classic American aesthetic of the home. Natural, granite stone walls was used throughout the landscape design and to external feature walls of the home, pool house fireplace and chimney, property boundary gates and outdoor living areas. Natural limestone floor tiles in a subtle caramel tone were laid in a modular pattern and professionally sealed for a durable, classic, timeless appeal. Clay roof tiles with a flat profile were selected for their simplicity and elegance in a modern slate colour. Linea fibre cement cladding weather board combined with fibre cement accent trims was used on the external walls and around the windows and doors as it provides distinctive charm from the deep shadow of the linea.
Custom designed and hand carved arbours with beautiful, classic curved rafters ends was installed off the formal living area and guest house. The quality timber windows and doors have all been painted white and feature traditional style glazing bars to suit the style of home.
The Estate has been planned and designed to meet the needs of a growing family across multiple generations who regularly host great family gatherings. As the overall design, liveability, orientation, accessibility, innovative technology and timeless appeal have been considered and maximised, the Estate will be a place for this family to call home for decades to come.

Inspiration for an expansive three-storey brick house exterior in Seattle with a hip roof, a tile roof and a black roof.
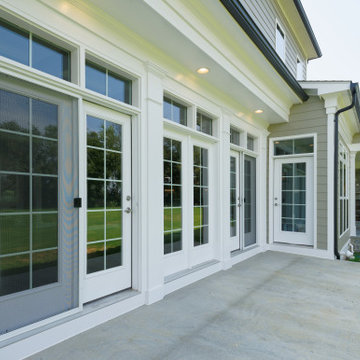
Beautiful french doors leading out to the concrete patio offering easy indoor-outdoor access, perfect for entertaining.
Inspiration for an expansive traditional three-storey multi-coloured house exterior in DC Metro with a mixed roof, a black roof, clapboard siding, concrete fiberboard siding and a butterfly roof.
Inspiration for an expansive traditional three-storey multi-coloured house exterior in DC Metro with a mixed roof, a black roof, clapboard siding, concrete fiberboard siding and a butterfly roof.
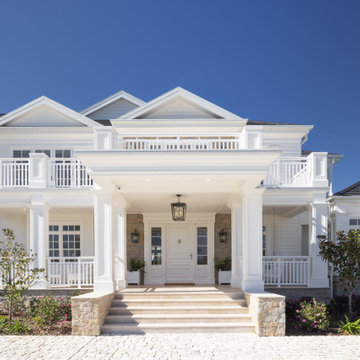
The Estate by Build Prestige Homes is a grand acreage property featuring a magnificent, impressively built main residence, pool house, guest house and tennis pavilion all custom designed and quality constructed by Build Prestige Homes, specifically for our wonderful client.
Set on 14 acres of private countryside, the result is an impressive, palatial, classic American style estate that is expansive in space, rich in detailing and features glamourous, traditional interior fittings. All of the finishes, selections, features and design detail was specified and carefully selected by Build Prestige Homes in consultation with our client to curate a timeless, relaxed elegance throughout this home and property.
Build Prestige Homes oriented and designed the home to ensure the main living area, kitchen, covered alfresco areas and master bedroom benefitted from the warm, beautiful morning sun and ideal aspects of the property. Build Prestige Homes detailed and specified expansive, high quality timber bi-fold doors and windows to take advantage of the property including the views across the manicured grass and gardens facing towards the resort sized pool, guest house and pool house. The guest and pool house are easily accessible by the main residence via a covered walkway, but far enough away to provide privacy.
All of the internal and external finishes were selected by Build Prestige Homes to compliment the classic American aesthetic of the home. Natural, granite stone walls was used throughout the landscape design and to external feature walls of the home, pool house fireplace and chimney, property boundary gates and outdoor living areas. Natural limestone floor tiles in a subtle caramel tone were laid in a modular pattern and professionally sealed for a durable, classic, timeless appeal. Clay roof tiles with a flat profile were selected for their simplicity and elegance in a modern slate colour. Linea fibre cement cladding weather board combined with fibre cement accent trims was used on the external walls and around the windows and doors as it provides distinctive charm from the deep shadow of the linea.
Custom designed and hand carved arbours with beautiful, classic curved rafters ends was installed off the formal living area and guest house. The quality timber windows and doors have all been painted white and feature traditional style glazing bars to suit the style of home.
The Estate has been planned and designed to meet the needs of a growing family across multiple generations who regularly host great family gatherings. As the overall design, liveability, orientation, accessibility, innovative technology and timeless appeal have been considered and maximised, the Estate will be a place for this family to call home for decades to come.
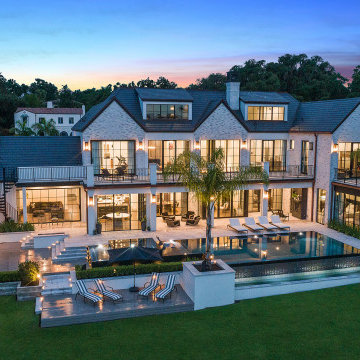
Expansive transitional three-storey white house exterior in Orlando with stone veneer, a shingle roof and a black roof.
Expansive Exterior Design Ideas with a Black Roof
8