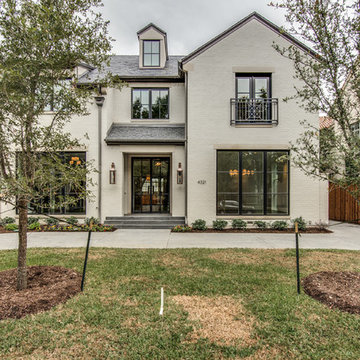Expansive Exterior Design Ideas with a Gable Roof
Sort by:Popular Today
1 - 20 of 8,914 photos

Front yard
Expansive contemporary one-storey house exterior in Melbourne with a gable roof, a metal roof and a black roof.
Expansive contemporary one-storey house exterior in Melbourne with a gable roof, a metal roof and a black roof.
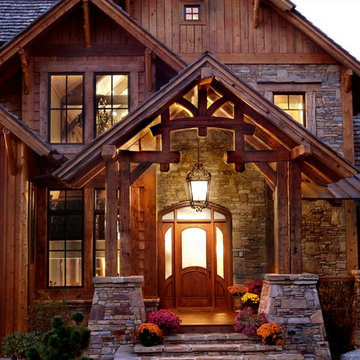
Designed by MossCreek, this beautiful timber frame home includes signature MossCreek style elements such as natural materials, expression of structure, elegant rustic design, and perfect use of space in relation to build site. Photo by Mark Smith
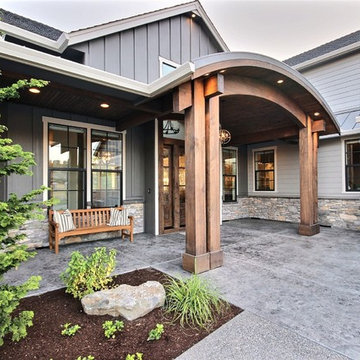
Paint Colors by Sherwin Williams
Exterior Body Color : Dorian Gray SW 7017
Exterior Accent Color : Gauntlet Gray SW 7019
Exterior Trim Color : Accessible Beige SW 7036
Exterior Timber Stain : Weather Teak 75%
Stone by Eldorado Stone
Exterior Stone : Shadow Rock in Chesapeake
Windows by Milgard Windows & Doors
Product : StyleLine Series Windows
Supplied by Troyco
Garage Doors by Wayne Dalton Garage Door
Lighting by Globe Lighting / Destination Lighting
Exterior Siding by James Hardie
Product : Hardiplank LAP Siding
Exterior Shakes by Nichiha USA
Roofing by Owens Corning
Doors by Western Pacific Building Materials
Deck by Westcoat
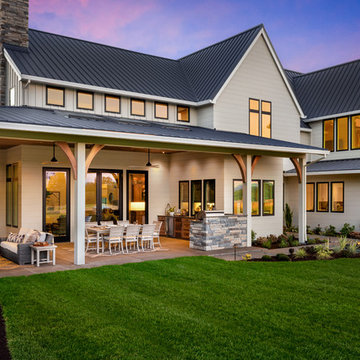
Justin Krug Photography
Expansive country two-storey grey house exterior in Portland with wood siding, a gable roof and a metal roof.
Expansive country two-storey grey house exterior in Portland with wood siding, a gable roof and a metal roof.

Farmhouse with modern elements, large windows, and mixed materials.
Expansive country two-storey brick black house exterior in Salt Lake City with a gable roof, a shingle roof, a black roof and board and batten siding.
Expansive country two-storey brick black house exterior in Salt Lake City with a gable roof, a shingle roof, a black roof and board and batten siding.
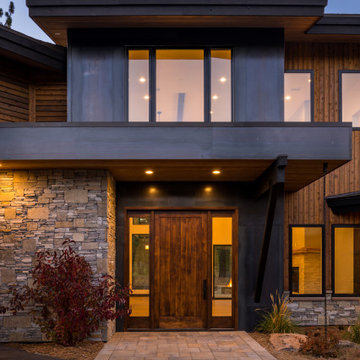
Photo of an expansive modern two-storey brown house exterior in Sacramento with wood siding and a gable roof.
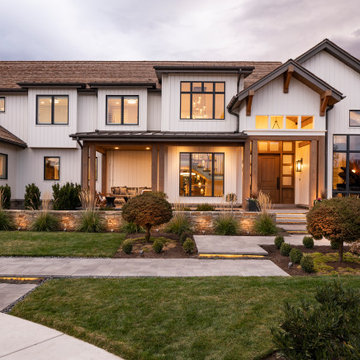
Expansive country two-storey white house exterior in Salt Lake City with wood siding, a gable roof and a shingle roof.
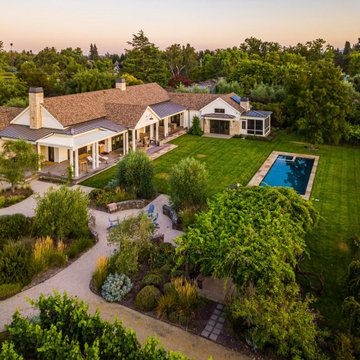
This quintessential Sonoma farmhouse is in a vineyard on a storied 4.5-acre property, with a stone barn that dates back to 1896. The site is less than a mile from the historic central plaza and remains a small working farm with orchards and an olive grove. The new residence is a modern reinterpretation of the farmhouse vernacular, open to its surroundings from all sides. Care was taken to site the house to capture both morning and afternoon light throughout the year and minimize disturbance to the established vineyard. In each room of this single-story home, French doors replace windows, which create breezeways through the house. An extensive wrap-around porch anchors the house to the land and frames views in all directions. Organic material choices further reinforce the connection between the home and its surroundings. A mix of wood clapboard and shingle, seamed metal roofing, and stone wall accents ensure the new structure harmonizes with the late 18th-century structures.
Collaborators:
General Contractor: Landers Curry Inc.
Landscape Design: The Land Collaborative
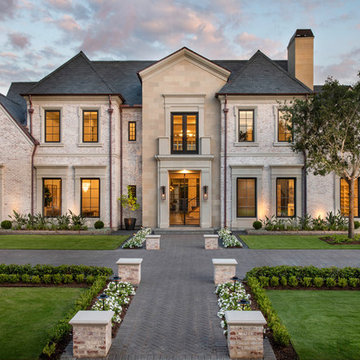
Photo of an expansive contemporary two-storey brick house exterior in Houston with a gable roof and a tile roof.
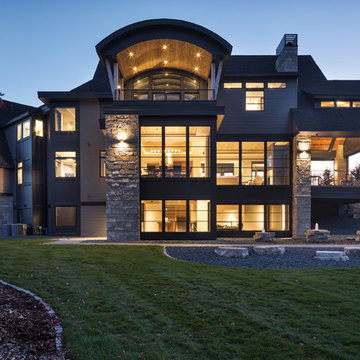
Landmark Photography
Expansive transitional three-storey grey house exterior in Other with mixed siding, a gable roof and a mixed roof.
Expansive transitional three-storey grey house exterior in Other with mixed siding, a gable roof and a mixed roof.
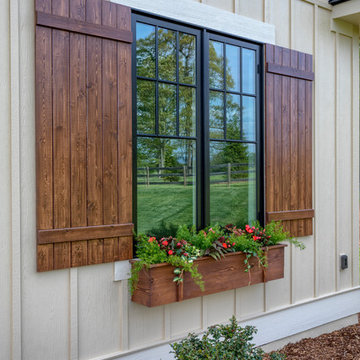
This Beautiful Country Farmhouse rests upon 5 acres among the most incredible large Oak Trees and Rolling Meadows in all of Asheville, North Carolina. Heart-beats relax to resting rates and warm, cozy feelings surplus when your eyes lay on this astounding masterpiece. The long paver driveway invites with meticulously landscaped grass, flowers and shrubs. Romantic Window Boxes accentuate high quality finishes of handsomely stained woodwork and trim with beautifully painted Hardy Wood Siding. Your gaze enhances as you saunter over an elegant walkway and approach the stately front-entry double doors. Warm welcomes and good times are happening inside this home with an enormous Open Concept Floor Plan. High Ceilings with a Large, Classic Brick Fireplace and stained Timber Beams and Columns adjoin the Stunning Kitchen with Gorgeous Cabinets, Leathered Finished Island and Luxurious Light Fixtures. There is an exquisite Butlers Pantry just off the kitchen with multiple shelving for crystal and dishware and the large windows provide natural light and views to enjoy. Another fireplace and sitting area are adjacent to the kitchen. The large Master Bath boasts His & Hers Marble Vanity’s and connects to the spacious Master Closet with built-in seating and an island to accommodate attire. Upstairs are three guest bedrooms with views overlooking the country side. Quiet bliss awaits in this loving nest amiss the sweet hills of North Carolina.
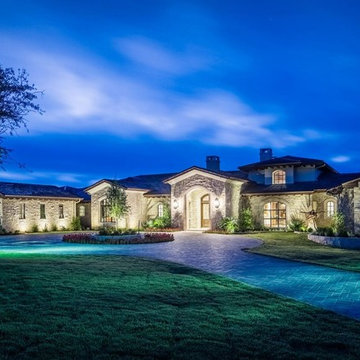
Expansive traditional one-storey beige house exterior in Austin with stone veneer, a gable roof and a mixed roof.
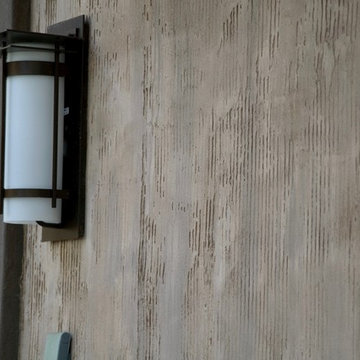
Originally, the exterior of the Napa ranch residence was a standard knocked down stucco finish. We covered over the entire exterior of the house with a natural plaster product that has been made in Italy for centuries, known as Rialto or Vero. This product is a combination of slaked lime mixed with 60% reconstituted crushed marble dust. Quarried from the legendary Carrara marble mines. The finish itself is a vertically combed striated texture embedded into the plaster. While it cures, a transparent group of patinas are applied to the stone-like plaster substance to create a look of an aged villa.
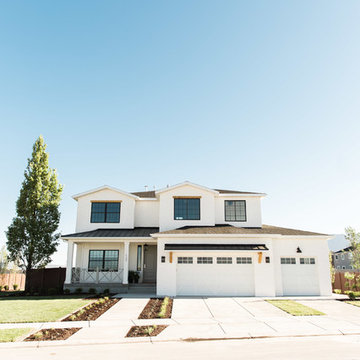
Parade Home in Vineyard, Utah designed by Studio McGee. This home features Hallmark Floors Alta Vista, Malibu.
Learn more about Alta Vista at: https://hallmarkfloors.com/hallmark-hardwoods/alta-vista-hardwood-collection/
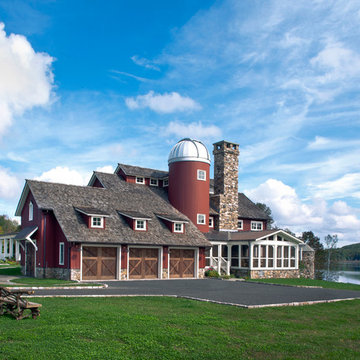
View of carriage house garage doors, observatory silo, and screened in porch overlooking the lake.
Photo of an expansive country three-storey red exterior in New York with wood siding and a gable roof.
Photo of an expansive country three-storey red exterior in New York with wood siding and a gable roof.
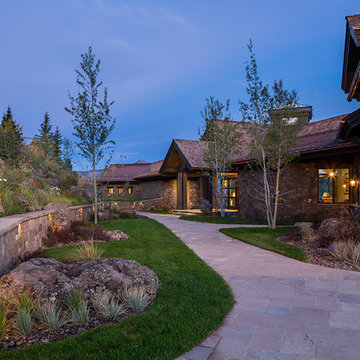
Karl Neumann Photography
This is an example of an expansive country three-storey brown house exterior in Other with mixed siding, a gable roof and a mixed roof.
This is an example of an expansive country three-storey brown house exterior in Other with mixed siding, a gable roof and a mixed roof.
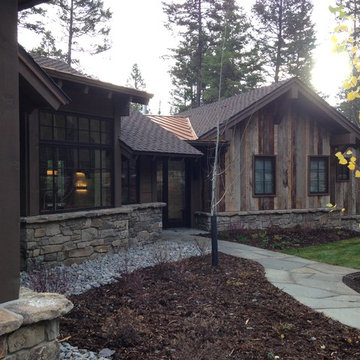
Rich Graves
Design ideas for an expansive country two-storey brown exterior in Other with mixed siding and a gable roof.
Design ideas for an expansive country two-storey brown exterior in Other with mixed siding and a gable roof.
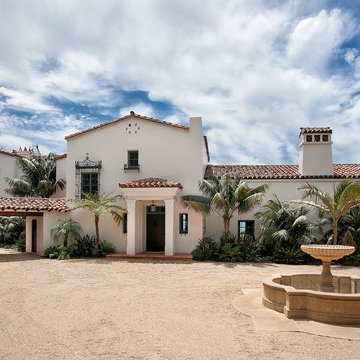
Exterior and fountain.
Expansive mediterranean two-storey stucco white exterior in Santa Barbara with a gable roof.
Expansive mediterranean two-storey stucco white exterior in Santa Barbara with a gable roof.
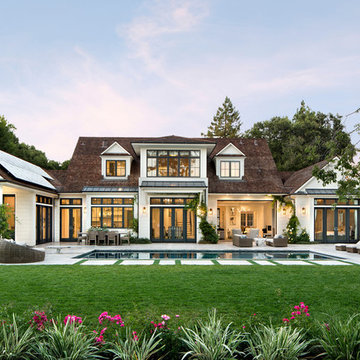
Bernard Andre'
Inspiration for an expansive transitional two-storey white exterior in San Francisco with wood siding and a gable roof.
Inspiration for an expansive transitional two-storey white exterior in San Francisco with wood siding and a gable roof.
Expansive Exterior Design Ideas with a Gable Roof
1
