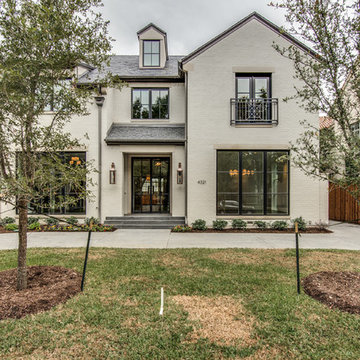Expansive Exterior Design Ideas with a Gable Roof
Refine by:
Budget
Sort by:Popular Today
101 - 120 of 8,915 photos
Item 1 of 3
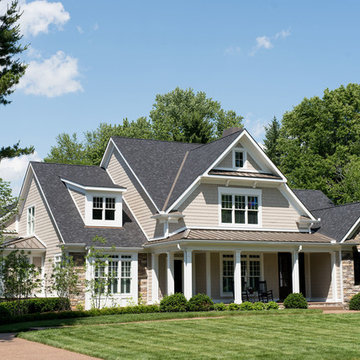
Shaun Ring
This is an example of an expansive arts and crafts two-storey beige house exterior in Other with a metal roof, concrete fiberboard siding and a gable roof.
This is an example of an expansive arts and crafts two-storey beige house exterior in Other with a metal roof, concrete fiberboard siding and a gable roof.
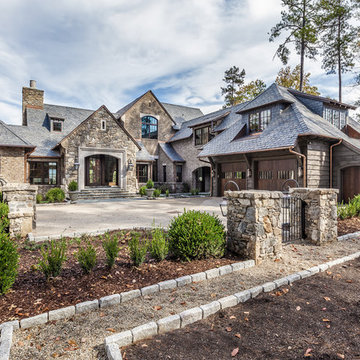
Perched on a knoll atop a lakeside peninsula, this transitional home combines English manor-inspired details with more contemporary design elements. The exterior is constructed from Doggett Mountain stone, tumbled brick and wavy edge siding topped with a slate roof. The front porch with limestone surround leads to quietly luxurious interiors featuring plaster walls and white oak floors, and highlighted by limestone accents and hand-wrought iron lighting.
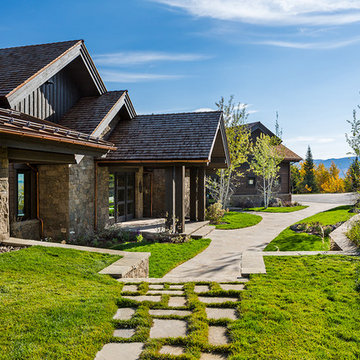
Karl Neumann Photography
Photo of an expansive country three-storey brown house exterior in Other with mixed siding, a gable roof and a shingle roof.
Photo of an expansive country three-storey brown house exterior in Other with mixed siding, a gable roof and a shingle roof.
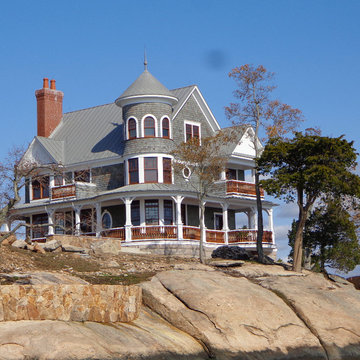
This Victorian style home was built on the pink granite bedrock of Cut-in-Two Island in the heart of the Thimble Islands archipelago in Long Island Sound.
Jim Fiora Photography LLC
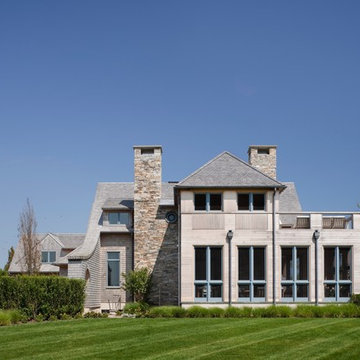
Photography by Michael Moran
Inspiration for an expansive arts and crafts two-storey beige house exterior in New York with wood siding, a gable roof and a shingle roof.
Inspiration for an expansive arts and crafts two-storey beige house exterior in New York with wood siding, a gable roof and a shingle roof.
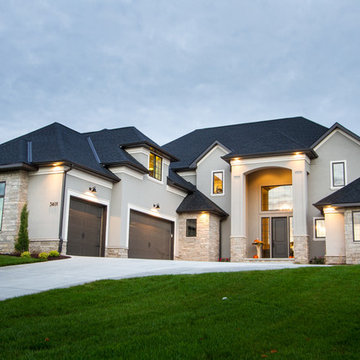
Three Pillars Media
Photo of an expansive traditional two-storey beige exterior in Omaha with mixed siding and a gable roof.
Photo of an expansive traditional two-storey beige exterior in Omaha with mixed siding and a gable roof.
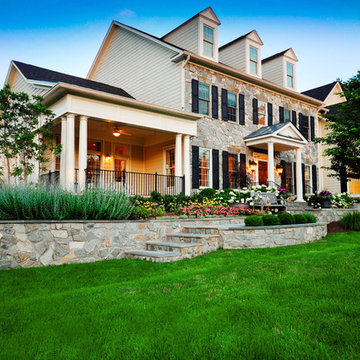
Duy Tran Photography
Design ideas for an expansive traditional two-storey beige house exterior in DC Metro with stone veneer, a gable roof and a shingle roof.
Design ideas for an expansive traditional two-storey beige house exterior in DC Metro with stone veneer, a gable roof and a shingle roof.
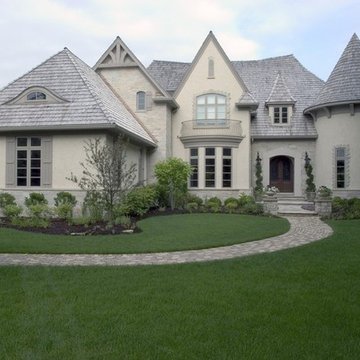
http://www.pickellbuilders.com. Photography by Linda Oyama Bryan.
French Country Stone and Stucco House with Turret, Balcony and Eyebrow Windows. Paver walkway.
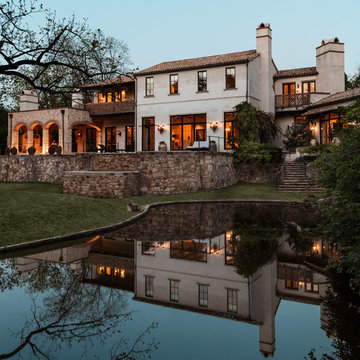
Photography: Nathan Schroder
Expansive mediterranean two-storey exterior in Dallas with a gable roof.
Expansive mediterranean two-storey exterior in Dallas with a gable roof.
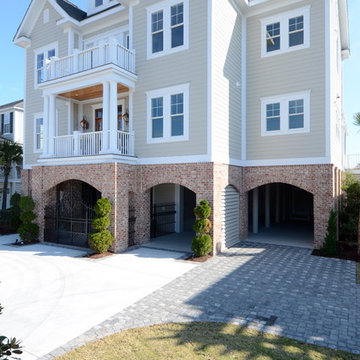
Photo of an expansive beach style three-storey beige house exterior in Other with mixed siding, a gable roof and a shingle roof.
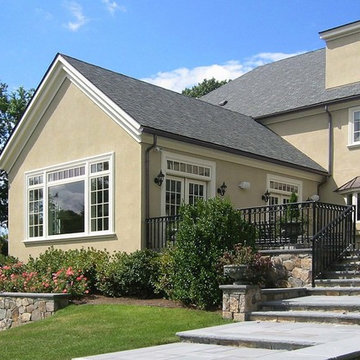
new construction / builder - cmd corp.
Inspiration for an expansive traditional three-storey stucco beige house exterior in Boston with a gable roof and a shingle roof.
Inspiration for an expansive traditional three-storey stucco beige house exterior in Boston with a gable roof and a shingle roof.
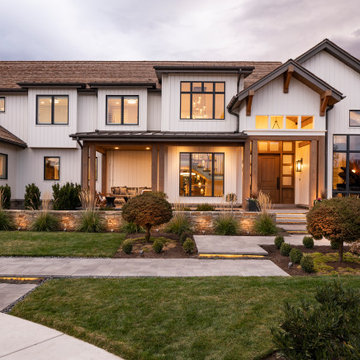
Expansive country two-storey white house exterior in Salt Lake City with wood siding, a gable roof and a shingle roof.
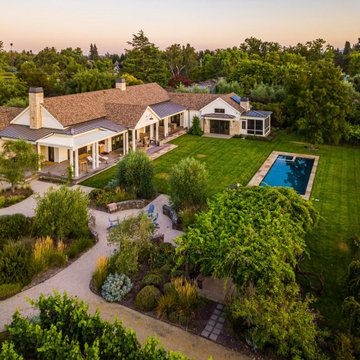
This quintessential Sonoma farmhouse is in a vineyard on a storied 4.5-acre property, with a stone barn that dates back to 1896. The site is less than a mile from the historic central plaza and remains a small working farm with orchards and an olive grove. The new residence is a modern reinterpretation of the farmhouse vernacular, open to its surroundings from all sides. Care was taken to site the house to capture both morning and afternoon light throughout the year and minimize disturbance to the established vineyard. In each room of this single-story home, French doors replace windows, which create breezeways through the house. An extensive wrap-around porch anchors the house to the land and frames views in all directions. Organic material choices further reinforce the connection between the home and its surroundings. A mix of wood clapboard and shingle, seamed metal roofing, and stone wall accents ensure the new structure harmonizes with the late 18th-century structures.
Collaborators:
General Contractor: Landers Curry Inc.
Landscape Design: The Land Collaborative
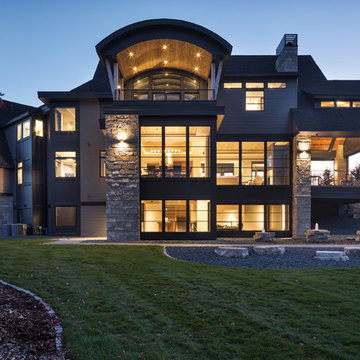
Landmark Photography
Expansive transitional three-storey grey house exterior in Other with mixed siding, a gable roof and a mixed roof.
Expansive transitional three-storey grey house exterior in Other with mixed siding, a gable roof and a mixed roof.
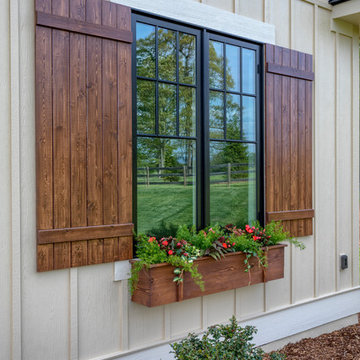
This Beautiful Country Farmhouse rests upon 5 acres among the most incredible large Oak Trees and Rolling Meadows in all of Asheville, North Carolina. Heart-beats relax to resting rates and warm, cozy feelings surplus when your eyes lay on this astounding masterpiece. The long paver driveway invites with meticulously landscaped grass, flowers and shrubs. Romantic Window Boxes accentuate high quality finishes of handsomely stained woodwork and trim with beautifully painted Hardy Wood Siding. Your gaze enhances as you saunter over an elegant walkway and approach the stately front-entry double doors. Warm welcomes and good times are happening inside this home with an enormous Open Concept Floor Plan. High Ceilings with a Large, Classic Brick Fireplace and stained Timber Beams and Columns adjoin the Stunning Kitchen with Gorgeous Cabinets, Leathered Finished Island and Luxurious Light Fixtures. There is an exquisite Butlers Pantry just off the kitchen with multiple shelving for crystal and dishware and the large windows provide natural light and views to enjoy. Another fireplace and sitting area are adjacent to the kitchen. The large Master Bath boasts His & Hers Marble Vanity’s and connects to the spacious Master Closet with built-in seating and an island to accommodate attire. Upstairs are three guest bedrooms with views overlooking the country side. Quiet bliss awaits in this loving nest amiss the sweet hills of North Carolina.
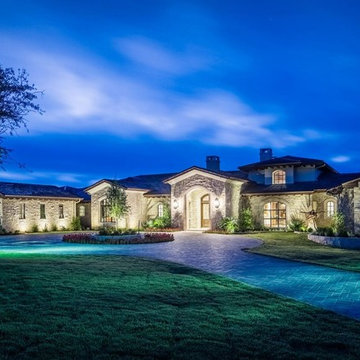
Expansive traditional one-storey beige house exterior in Austin with stone veneer, a gable roof and a mixed roof.
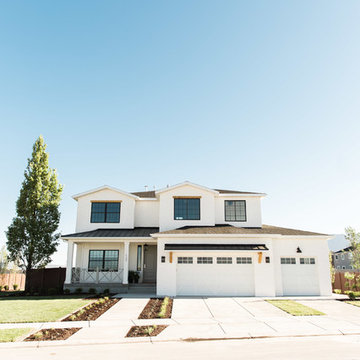
Parade Home in Vineyard, Utah designed by Studio McGee. This home features Hallmark Floors Alta Vista, Malibu.
Learn more about Alta Vista at: https://hallmarkfloors.com/hallmark-hardwoods/alta-vista-hardwood-collection/

A statement front entrance with grand double columns, stone and concrete steps, plus a welcoming double door entry. - Photo by Landmark Photography
Design ideas for an expansive transitional three-storey white house exterior in Minneapolis with concrete fiberboard siding, a gable roof and a shingle roof.
Design ideas for an expansive transitional three-storey white house exterior in Minneapolis with concrete fiberboard siding, a gable roof and a shingle roof.
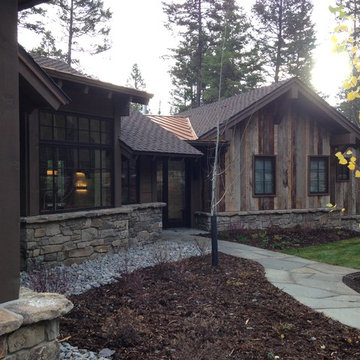
Rich Graves
Design ideas for an expansive country two-storey brown exterior in Other with mixed siding and a gable roof.
Design ideas for an expansive country two-storey brown exterior in Other with mixed siding and a gable roof.
Expansive Exterior Design Ideas with a Gable Roof
6
