Expansive Exterior Design Ideas with a Gable Roof
Refine by:
Budget
Sort by:Popular Today
41 - 60 of 8,915 photos
Item 1 of 3
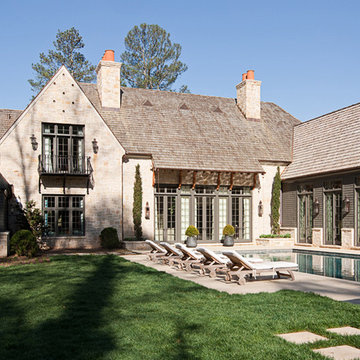
Photo of an expansive traditional two-storey grey exterior in Atlanta with stone veneer and a gable roof.
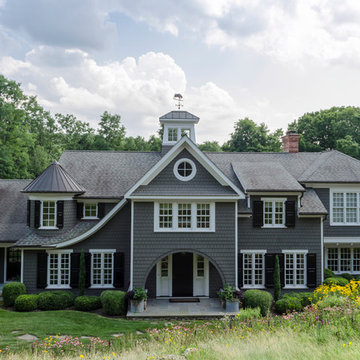
The front elevation shows the formal entry to the house. A stone path the the side leads to an informal entry. Set into a slope, the front of the house faces a hill covered in wildflowers. The pool house is set farther down the hill and can be seem behind the house.
Photo by: Daniel Contelmo Jr.
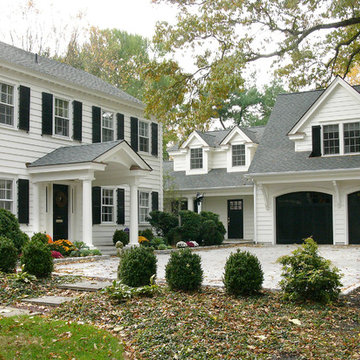
This two-car garage (with a family room above), along with a new mudroom connector and front porch, provides a significant increase in function and space for this traditional Princeton home.
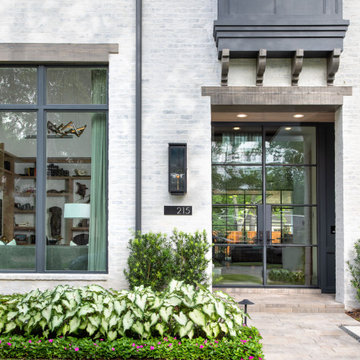
This is an example of an expansive transitional two-storey multi-coloured house exterior in Houston with mixed siding, a gable roof, a shingle roof, a grey roof and board and batten siding.
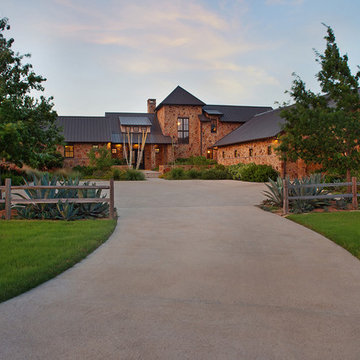
Sara Donaldson Photograph
This is an example of an expansive country one-storey brown house exterior in Dallas with stone veneer, a gable roof and a metal roof.
This is an example of an expansive country one-storey brown house exterior in Dallas with stone veneer, a gable roof and a metal roof.
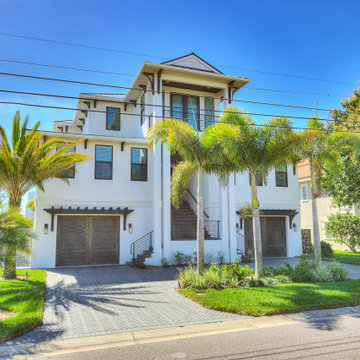
Dream Coast Builders brings your coastal dreams to life in the picturesque setting of 33756, Clearwater, FL. Specializing in custom homes and general contracting, we infuse every project with meticulous attention to detail and a commitment to quality craftsmanship. Picture your home under a blue sky, adorned with a charming blue wooden roof and illuminated by elegant ceiling lights. Our expertise extends from concrete flooring to glass windows, seamlessly integrating indoor and outdoor spaces. With lush green grass and palm trees swaying in the breeze, our designs embrace the natural beauty of the Clearwater landscape. Whether you're envisioning captivating home additions or innovative interior ideas, we're here to make your dreams a reality. From serene lakeside retreats to vibrant urban dwellings in Tampa, our remodeling services and ideas cater to your unique lifestyle. With steel grills for added security and window blinds and shutters to enhance privacy, every detail is carefully considered. Welcome to your dream coastal home, where gable roofs and white walls exude timeless charm, and every corner reflects your style. Let Dream Coast Builders create your perfect sanctuary amidst the beauty of Clearwater's yard areas and tree-lined streets.
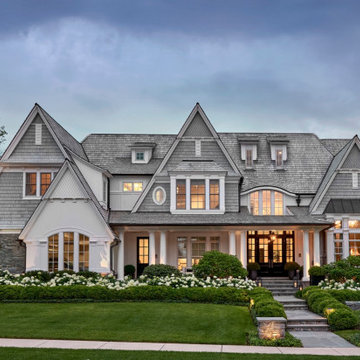
Front
Design ideas for an expansive beach style three-storey grey house exterior in Chicago with wood siding, a gable roof, a shingle roof, a grey roof and shingle siding.
Design ideas for an expansive beach style three-storey grey house exterior in Chicago with wood siding, a gable roof, a shingle roof, a grey roof and shingle siding.
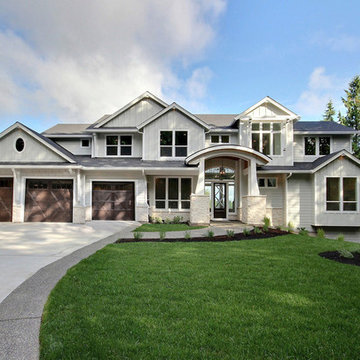
Expansive arts and crafts two-storey white house exterior in Portland with mixed siding, a gable roof and a shingle roof.
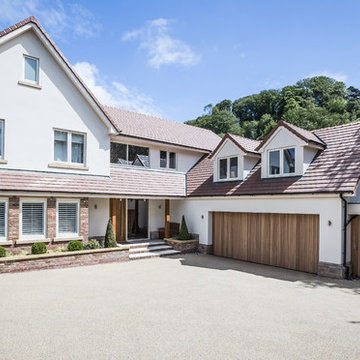
This is an example of an expansive transitional three-storey brick multi-coloured house exterior in Cheshire with a tile roof and a gable roof.
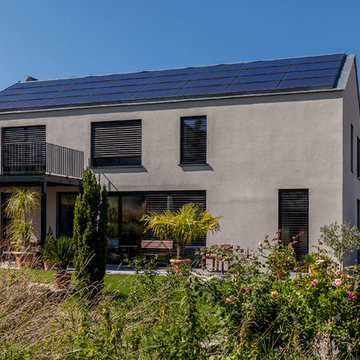
In schlichter Eleganz und doch mit auffälligem Aussehen präsentiert sich dieses Wohnhaus mit 175 m² Wohnfläche
Expansive contemporary two-storey stucco grey house exterior in Stuttgart with a gable roof and a tile roof.
Expansive contemporary two-storey stucco grey house exterior in Stuttgart with a gable roof and a tile roof.
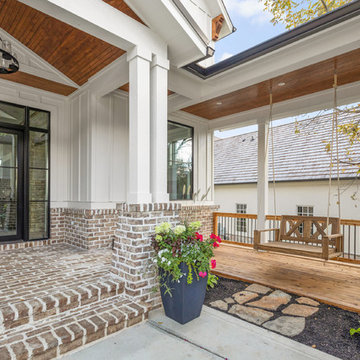
The Home Aesthetic
Inspiration for an expansive country two-storey brick white house exterior in Indianapolis with a gable roof and a metal roof.
Inspiration for an expansive country two-storey brick white house exterior in Indianapolis with a gable roof and a metal roof.
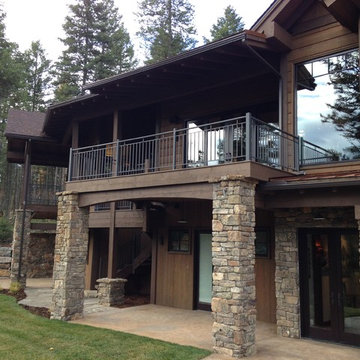
Rich Graves
Design ideas for an expansive country two-storey brown exterior in Other with mixed siding and a gable roof.
Design ideas for an expansive country two-storey brown exterior in Other with mixed siding and a gable roof.
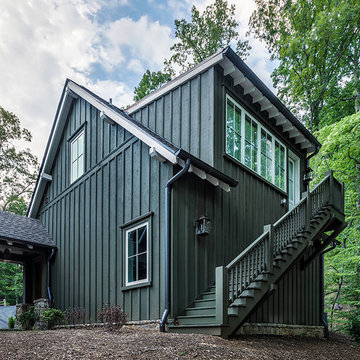
This light and airy lake house features an open plan and refined, clean lines that are reflected throughout in details like reclaimed wide plank heart pine floors, shiplap walls, V-groove ceilings and concealed cabinetry. The home's exterior combines Doggett Mountain stone with board and batten siding, accented by a copper roof.
Photography by Rebecca Lehde, Inspiro 8 Studios.
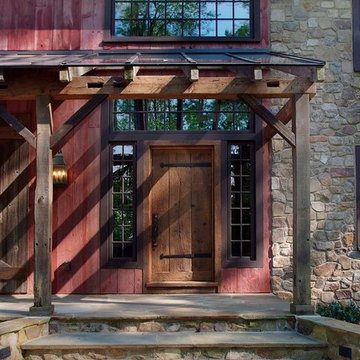
Katrina Mojzesz http://www.topkatphoto.com
This is an example of an expansive country two-storey red exterior in Philadelphia with wood siding and a gable roof.
This is an example of an expansive country two-storey red exterior in Philadelphia with wood siding and a gable roof.
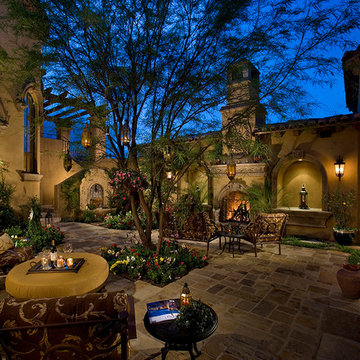
This Italian Villa courtyard patio features a built-in fireplace with two bistro seating areas decorated with Italian influenced cushions. A wall-mounted fountain sits in the corner of the courtyard.
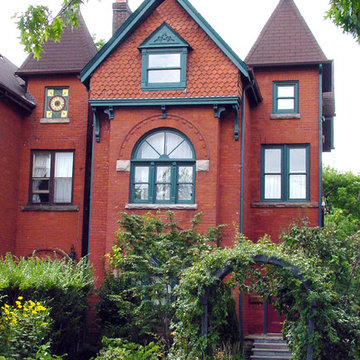
copyright 2014 ColourWorks Painting Design - Toronto, Ontario, Canada
Inspiration for an expansive traditional three-storey brick red exterior in Toronto with a gable roof.
Inspiration for an expansive traditional three-storey brick red exterior in Toronto with a gable roof.
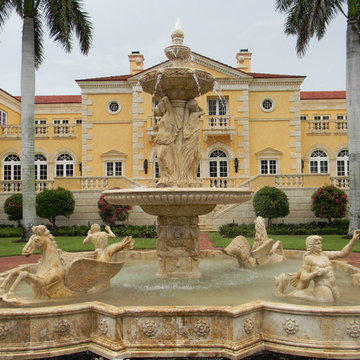
This fountain has been hand carved from 100% natural solid marble. Our huge selection of carved marble and granite products is second to none. With years of experience in the industry serving the entire United States and abroad, we offer top quality product and service all things marble.
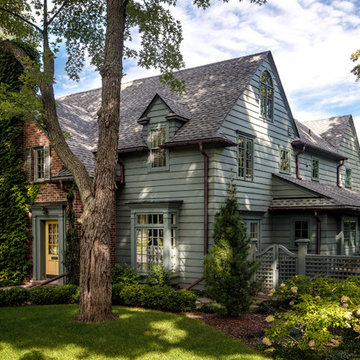
This early 20th century Poppleton Park home was originally 2548 sq ft. with a small kitchen, nook, powder room and dining room on the first floor. The second floor included a single full bath and 3 bedrooms. The client expressed a need for about 1500 additional square feet added to the basement, first floor and second floor. In order to create a fluid addition that seamlessly attached to this home, we tore down the original one car garage, nook and powder room. The addition was added off the northern portion of the home, which allowed for a side entry garage. Plus, a small addition on the Eastern portion of the home enlarged the kitchen, nook and added an exterior covered porch.
Special features of the interior first floor include a beautiful new custom kitchen with island seating, stone countertops, commercial appliances, large nook/gathering with French doors to the covered porch, mud and powder room off of the new four car garage. Most of the 2nd floor was allocated to the master suite. This beautiful new area has views of the park and includes a luxurious master bath with free standing tub and walk-in shower, along with a 2nd floor custom laundry room!
Attention to detail on the exterior was essential to keeping the charm and character of the home. The brick façade from the front view was mimicked along the garage elevation. A small copper cap above the garage doors and 6” half-round copper gutters finish the look.
Kate Benjamin Photography
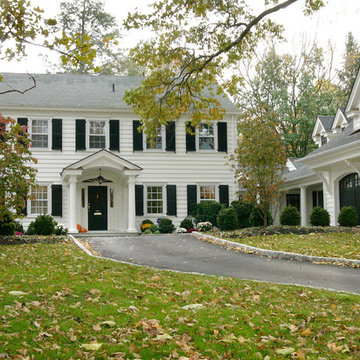
The classic porch with tuscan columns and barrel vaulted ceiling transforms the main house. The addition of the garage (with a family room above) and connector to the house, provides a significant increase in function and space for this traditional Princeton home.
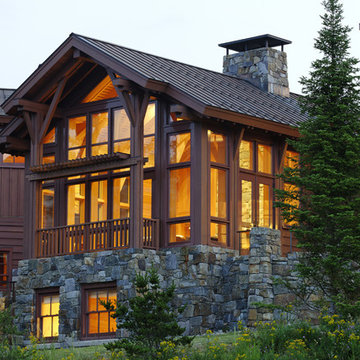
© Chuck Choi Architectural Photography
Design ideas for an expansive country three-storey house exterior in Boston with mixed siding, a gable roof and a metal roof.
Design ideas for an expansive country three-storey house exterior in Boston with mixed siding, a gable roof and a metal roof.
Expansive Exterior Design Ideas with a Gable Roof
3