Expansive Exterior Design Ideas with a Gambrel Roof
Refine by:
Budget
Sort by:Popular Today
41 - 60 of 626 photos
Item 1 of 3
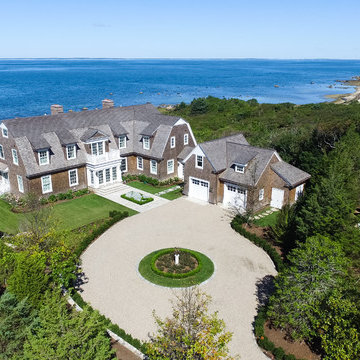
Aerial Advantage
Expansive traditional two-storey brown house exterior in Boston with wood siding, a gambrel roof and a shingle roof.
Expansive traditional two-storey brown house exterior in Boston with wood siding, a gambrel roof and a shingle roof.
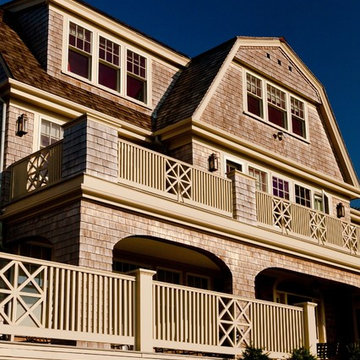
Photo of an expansive traditional three-storey grey exterior in Boston with wood siding and a gambrel roof.
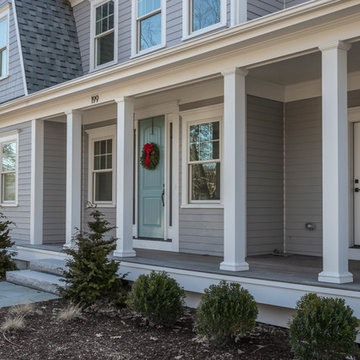
Inspiration for an expansive beach style two-storey grey house exterior in Other with concrete fiberboard siding, a gambrel roof and a shingle roof.
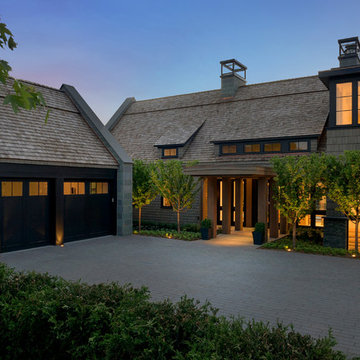
Builder: John Kraemer & Sons, Inc. - Architect: Charlie & Co. Design, Ltd. - Interior Design: Martha O’Hara Interiors - Photo: Spacecrafting Photography
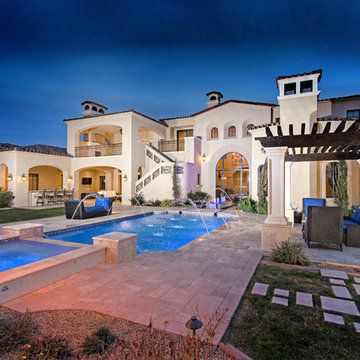
This mansion and backyard retreat boast multiple water features and pergolas, covered patios, and custom exterior wall sconces we can't get enough of. Not to mention the roofline, WOW! Talk about attention to detail. The cupolas are definitely giving, if you know what we're saying.
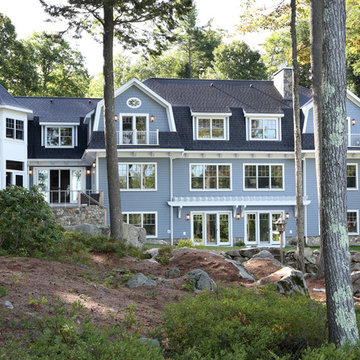
Nantucket style home with gambrel roof, large windows and doors having 260 feet of water frontage. Large screened porch, beautiful pergola above walk out lower level. Natural landscaping with large granite boulders.
Tom Grimes Photography
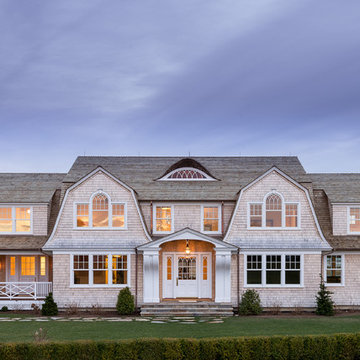
Photographed by Karol Steczkowski
This is an example of an expansive beach style two-storey beige house exterior in Los Angeles with wood siding, a gambrel roof and a shingle roof.
This is an example of an expansive beach style two-storey beige house exterior in Los Angeles with wood siding, a gambrel roof and a shingle roof.
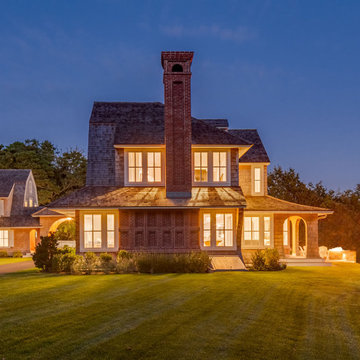
Pleasant Heights is a newly constructed home that sits atop a large bluff in Chatham overlooking Pleasant Bay, the largest salt water estuary on Cape Cod.
-
Two classic shingle style gambrel roofs run perpendicular to the main body of the house and flank an entry porch with two stout, robust columns. A hip-roofed dormer—with an arch-top center window and two tiny side windows—highlights the center above the porch and caps off the orderly but not too formal entry area. A third gambrel defines the garage that is set off to one side. A continuous flared roof overhang brings down the scale and helps shade the first-floor windows. Sinuous lines created by arches and brackets balance the linear geometry of the main mass of the house and are playful and fun. A broad back porch provides a covered transition from house to landscape and frames sweeping views.
-
Inside, a grand entry hall with a curved stair and balcony above sets up entry to a sequence of spaces that stretch out parallel to the shoreline. Living, dining, kitchen, breakfast nook, study, screened-in porch, all bedrooms and some bathrooms take in the spectacular bay view. A rustic brick and stone fireplace warms the living room and recalls the finely detailed chimney that anchors the west end of the house outside.
-
PSD Scope Of Work: Architecture, Landscape Architecture, Construction |
Living Space: 6,883ft² |
Photography: Brian Vanden Brink |
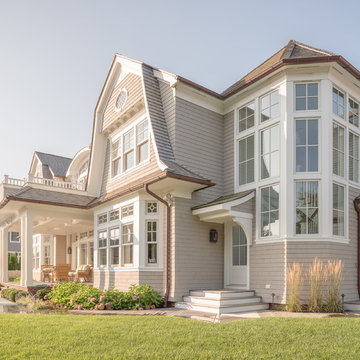
Photo of an expansive beach style three-storey grey house exterior in New York with wood siding, a gambrel roof and a shingle roof.
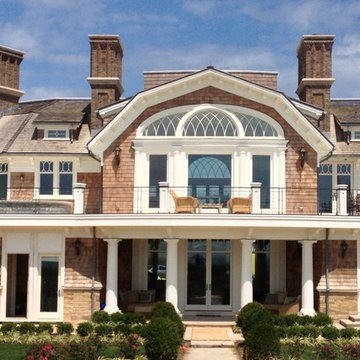
Design ideas for an expansive beach style three-storey brown house exterior in New York with wood siding, a gambrel roof and a shingle roof.
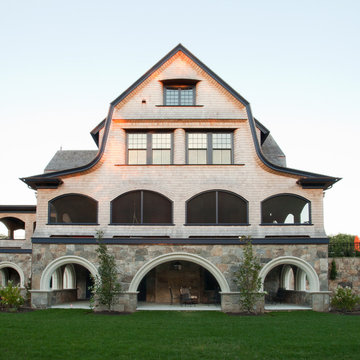
Stephen Sullivan Inc.
Design ideas for an expansive country three-storey beige house exterior in Providence with wood siding, a gambrel roof and a shingle roof.
Design ideas for an expansive country three-storey beige house exterior in Providence with wood siding, a gambrel roof and a shingle roof.
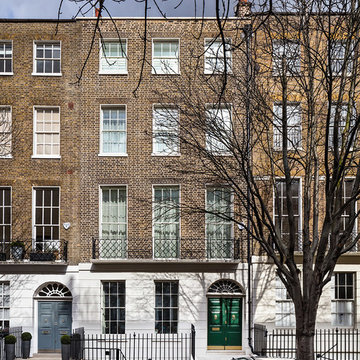
Showing double front door.
Design ideas for an expansive traditional three-storey brick white exterior in London with a gambrel roof.
Design ideas for an expansive traditional three-storey brick white exterior in London with a gambrel roof.
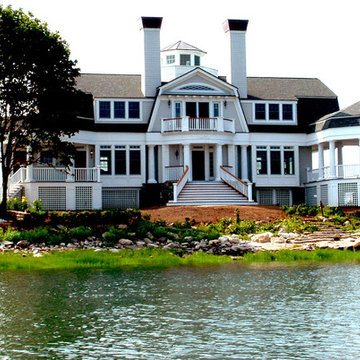
4,500 sf Custom Modular Vacation Home on Sumac Island, Branford, CT, 4 bedrooms off the grid (solar power).
Inspiration for an expansive beach style two-storey white house exterior in New York with mixed siding, a gambrel roof and a shingle roof.
Inspiration for an expansive beach style two-storey white house exterior in New York with mixed siding, a gambrel roof and a shingle roof.
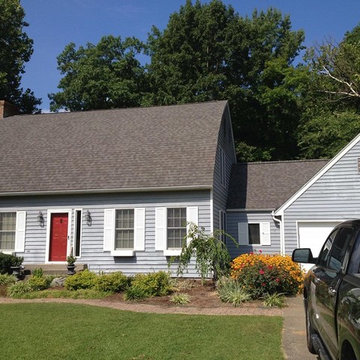
Expansive country two-storey blue house exterior in Chicago with vinyl siding, a gambrel roof and a shingle roof.
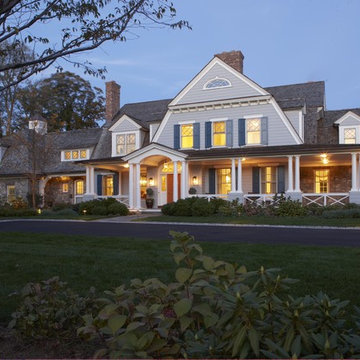
The home’s second story is in the roofline of the Dutch roof, giving it an approachable scale. This with wrap around porches to enjoy to summer breezes and in addition to adding protected outdoor space, it adds a human scale.
To give the home a timeless feeling the first floor is stone and the balance of the house is gray cedar shingles, to add the coastal touch.
The diamond window panes and carved shutters adds to the classic style, on this historic street.
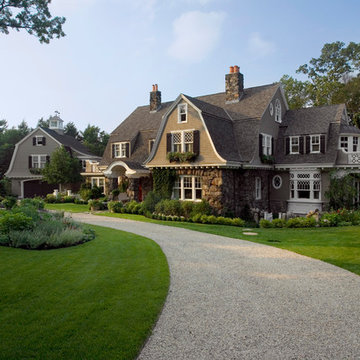
This is an example of an expansive traditional three-storey brown house exterior in Boston with mixed siding, a gambrel roof and a shingle roof.
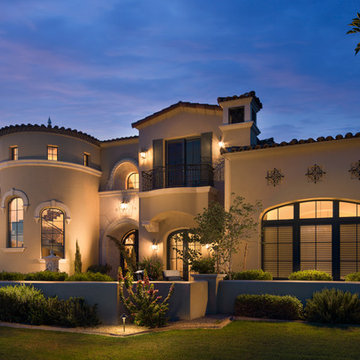
World Renowned Architecture Firm Fratantoni Design created this beautiful home! They design home plans for families all over the world in any size and style. They also have in-house Interior Designer Firm Fratantoni Interior Designers and world class Luxury Home Building Firm Fratantoni Luxury Estates! Hire one or all three companies to design and build and or remodel your home!
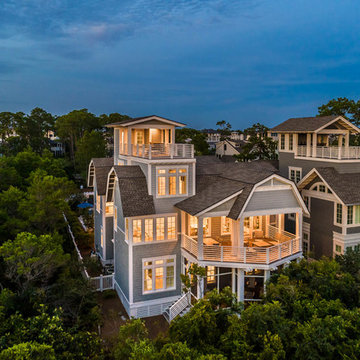
This expansive four story beach house offers unmatched outdoor space and panoramic views of the sugar white sand beaches and emerald waters of the Gulf of Mexico along WaterSound Beach's miles of private beaches.
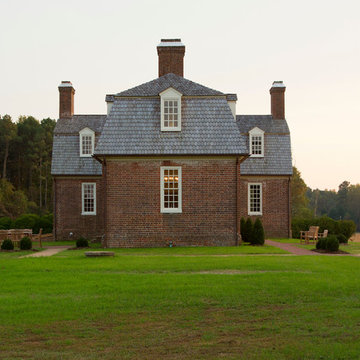
Complete restoration of historic plantation home in Middlesex Virginia.
Photo of an expansive country two-storey brick red exterior in DC Metro with a gambrel roof.
Photo of an expansive country two-storey brick red exterior in DC Metro with a gambrel roof.
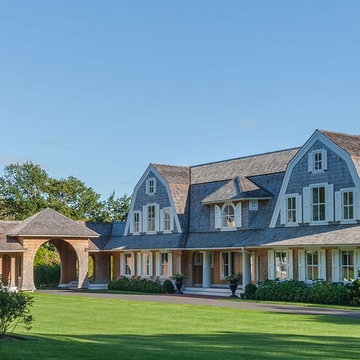
Pleasant Heights is a newly constructed home that sits atop a large bluff in Chatham overlooking Pleasant Bay, the largest salt water estuary on Cape Cod.
-
Two classic shingle style gambrel roofs run perpendicular to the main body of the house and flank an entry porch with two stout, robust columns. A hip-roofed dormer—with an arch-top center window and two tiny side windows—highlights the center above the porch and caps off the orderly but not too formal entry area. A third gambrel defines the garage that is set off to one side. A continuous flared roof overhang brings down the scale and helps shade the first-floor windows. Sinuous lines created by arches and brackets balance the linear geometry of the main mass of the house and are playful and fun. A broad back porch provides a covered transition from house to landscape and frames sweeping views.
-
Inside, a grand entry hall with a curved stair and balcony above sets up entry to a sequence of spaces that stretch out parallel to the shoreline. Living, dining, kitchen, breakfast nook, study, screened-in porch, all bedrooms and some bathrooms take in the spectacular bay view. A rustic brick and stone fireplace warms the living room and recalls the finely detailed chimney that anchors the west end of the house outside.
-
PSD Scope Of Work: Architecture, Landscape Architecture, Construction |
Living Space: 6,883ft² |
Photography: Brian Vanden Brink |
Expansive Exterior Design Ideas with a Gambrel Roof
3