Expansive Exterior Design Ideas with a Gambrel Roof
Refine by:
Budget
Sort by:Popular Today
61 - 80 of 626 photos
Item 1 of 3
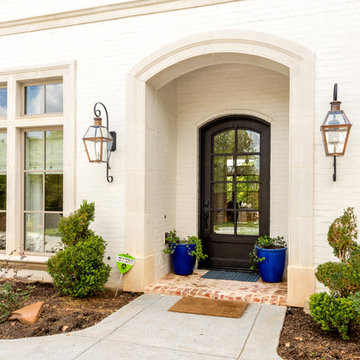
Inspiration for an expansive transitional two-storey brick white house exterior in Dallas with a gambrel roof and a shingle roof.
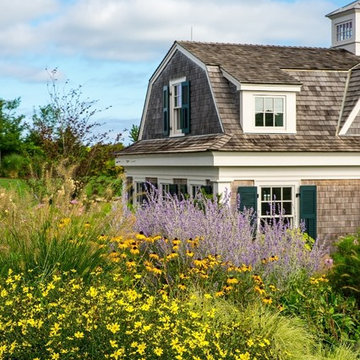
Greg Premru
Design ideas for an expansive country two-storey beige exterior in Boston with vinyl siding and a gambrel roof.
Design ideas for an expansive country two-storey beige exterior in Boston with vinyl siding and a gambrel roof.
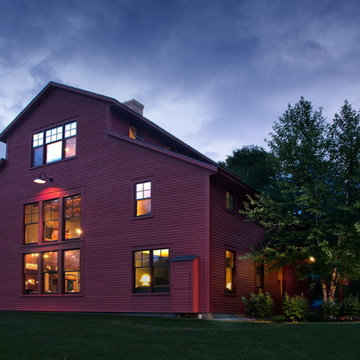
A year round retreat for Boston And New York.
Photo of an expansive country three-storey multi-coloured house exterior in Boston with wood siding, a gambrel roof and a shingle roof.
Photo of an expansive country three-storey multi-coloured house exterior in Boston with wood siding, a gambrel roof and a shingle roof.
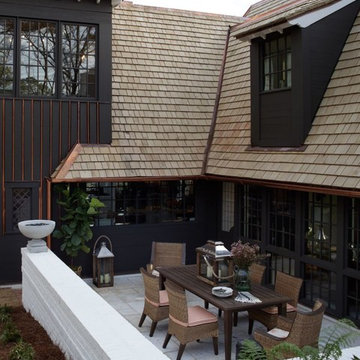
Design ideas for an expansive contemporary two-storey brown house exterior in Birmingham with mixed siding, a gambrel roof and a shingle roof.
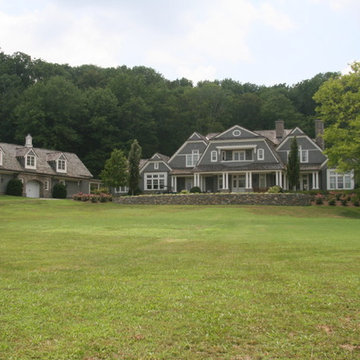
Estate entrance lawn perspective
Design ideas for an expansive country two-storey grey exterior in Nashville with wood siding and a gambrel roof.
Design ideas for an expansive country two-storey grey exterior in Nashville with wood siding and a gambrel roof.
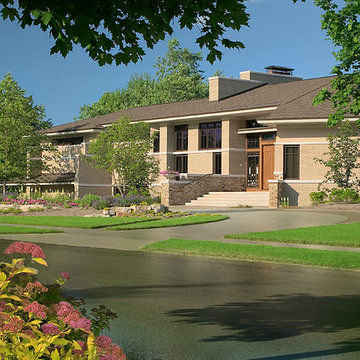
Expansive traditional two-storey brick beige exterior in Grand Rapids with a gambrel roof.
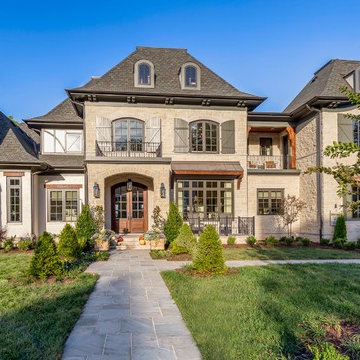
Photographer - Marty Paoletta
Design ideas for an expansive mediterranean two-storey beige house exterior in Nashville with stone veneer, a gambrel roof and a shingle roof.
Design ideas for an expansive mediterranean two-storey beige house exterior in Nashville with stone veneer, a gambrel roof and a shingle roof.
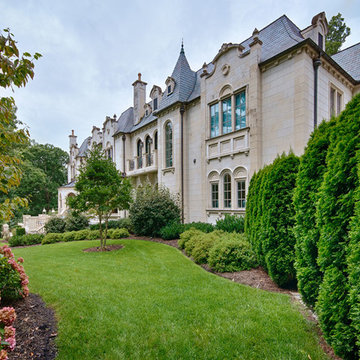
Custom limestone cladding, balustrades, window surrounds, and door surrounds by DeSantana Stone Co. Our team of design professionals is available to answer any questions you may have at: (828) 681-5111.
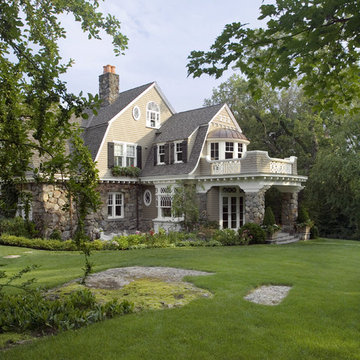
Expansive traditional three-storey brown house exterior in Boston with mixed siding, a gambrel roof and a shingle roof.
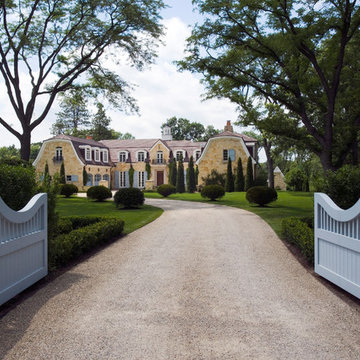
Linda Oyama Bryan
Design ideas for an expansive traditional three-storey brick beige house exterior in Chicago with a gambrel roof and a tile roof.
Design ideas for an expansive traditional three-storey brick beige house exterior in Chicago with a gambrel roof and a tile roof.
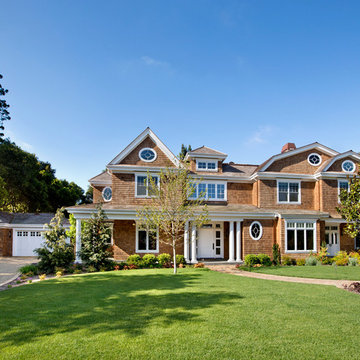
Builder: Markay Johnson Construction
visit: www.mjconstruction.com
Project Details:
This uniquely American Shingle styled home boasts a free flowing open staircase with a two-story light filled entry. The functional style and design of this welcoming floor plan invites open porches and creates a natural unique blend to its surroundings. Bleached stained walnut wood flooring runs though out the home giving the home a warm comfort, while pops of subtle colors bring life to each rooms design. Completing the masterpiece, this Markay Johnson Construction original reflects the forethought of distinguished detail, custom cabinetry and millwork, all adding charm to this American Shingle classic.
Architect: John Stewart Architects
Photographer: Bernard Andre Photography
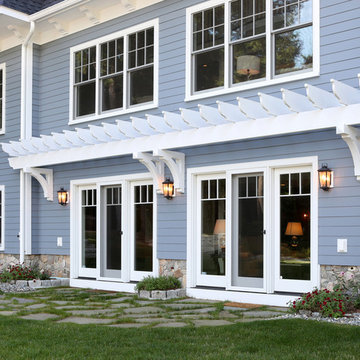
Beautiful example of Nantucket style home with gambrel roof, pergola over french doors which open to lower level walkout to the lake.
Tom Grimes Photography
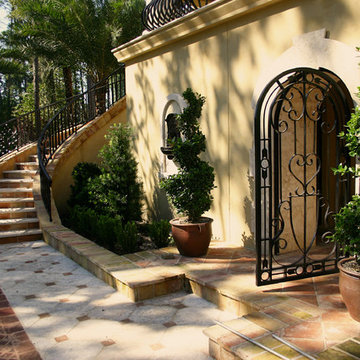
Design ideas for an expansive mediterranean three-storey stucco beige exterior in Atlanta with a gambrel roof.
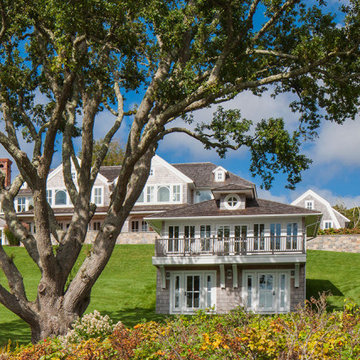
Pleasant Heights is a newly constructed home that sits atop a large bluff in Chatham overlooking Pleasant Bay, the largest salt water estuary on Cape Cod.
-
Two classic shingle style gambrel roofs run perpendicular to the main body of the house and flank an entry porch with two stout, robust columns. A hip-roofed dormer—with an arch-top center window and two tiny side windows—highlights the center above the porch and caps off the orderly but not too formal entry area. A third gambrel defines the garage that is set off to one side. A continuous flared roof overhang brings down the scale and helps shade the first-floor windows. Sinuous lines created by arches and brackets balance the linear geometry of the main mass of the house and are playful and fun. A broad back porch provides a covered transition from house to landscape and frames sweeping views.
-
Inside, a grand entry hall with a curved stair and balcony above sets up entry to a sequence of spaces that stretch out parallel to the shoreline. Living, dining, kitchen, breakfast nook, study, screened-in porch, all bedrooms and some bathrooms take in the spectacular bay view. A rustic brick and stone fireplace warms the living room and recalls the finely detailed chimney that anchors the west end of the house outside.
-
PSD Scope Of Work: Architecture, Landscape Architecture, Construction |
Living Space: 6,883ft² |
Photography: Brian Vanden Brink |
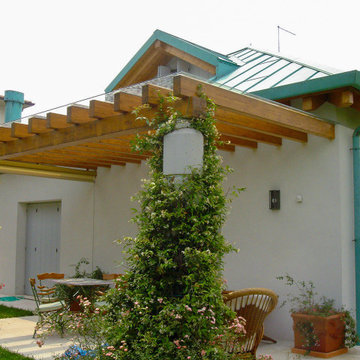
Expansive contemporary two-storey stucco white house exterior in Other with a gambrel roof, a metal roof and a blue roof.
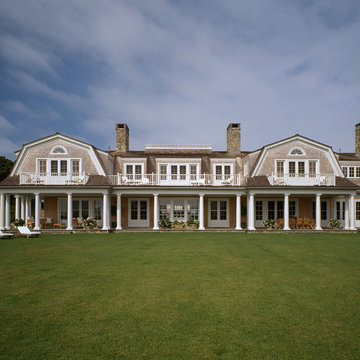
Greg Premru
This is an example of an expansive traditional two-storey exterior in Boston with wood siding and a gambrel roof.
This is an example of an expansive traditional two-storey exterior in Boston with wood siding and a gambrel roof.
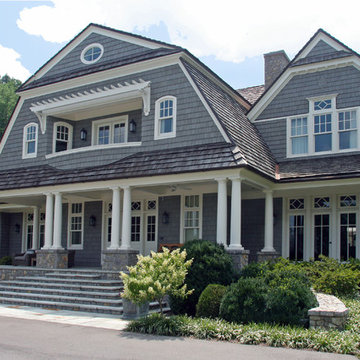
Front entry detail
Photo of an expansive country two-storey grey exterior in Nashville with wood siding and a gambrel roof.
Photo of an expansive country two-storey grey exterior in Nashville with wood siding and a gambrel roof.
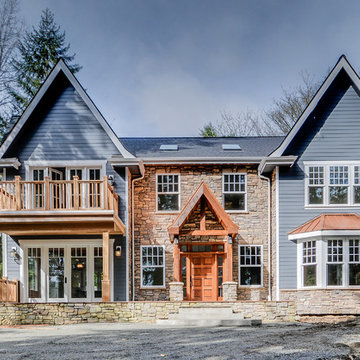
This 4500 SF custom on the shores of Beaver Lake is a beautiful example of mixed genre European design. There are (5) bedrooms, (3) bathrooms, all on a (1) acre wooded lot with views of the lake.
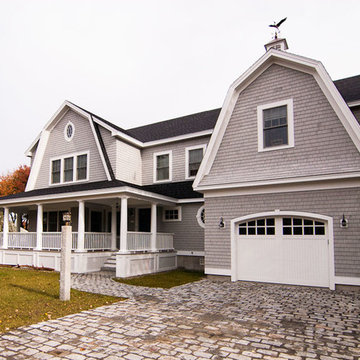
Kelly Rafealle
Design ideas for an expansive beach style three-storey grey exterior in Portland Maine with wood siding and a gambrel roof.
Design ideas for an expansive beach style three-storey grey exterior in Portland Maine with wood siding and a gambrel roof.
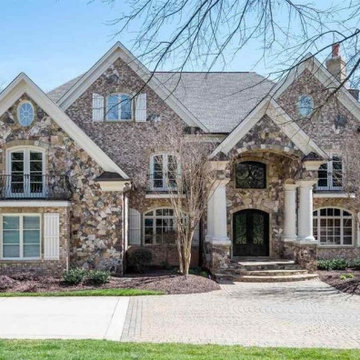
Light painted shutters, columns and trim with stone and brick facade make for a grand entrance.
Design ideas for an expansive three-storey multi-coloured house exterior in Raleigh with stone veneer, a gambrel roof, a shingle roof and a grey roof.
Design ideas for an expansive three-storey multi-coloured house exterior in Raleigh with stone veneer, a gambrel roof, a shingle roof and a grey roof.
Expansive Exterior Design Ideas with a Gambrel Roof
4