Expansive Exterior Design Ideas with Mixed Siding
Refine by:
Budget
Sort by:Popular Today
1 - 20 of 5,427 photos
Item 1 of 3

This is an example of an expansive scandinavian two-storey grey house exterior in Minneapolis with mixed siding, a gable roof, a mixed roof and a black roof.
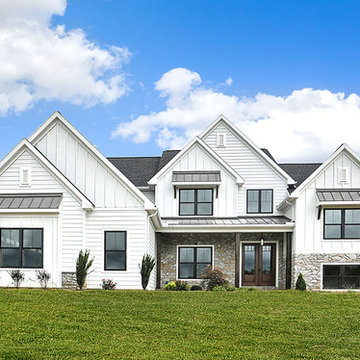
This grand 2-story home with first-floor owner’s suite includes a 3-car garage with spacious mudroom entry complete with built-in lockers. A stamped concrete walkway leads to the inviting front porch. Double doors open to the foyer with beautiful hardwood flooring that flows throughout the main living areas on the 1st floor. Sophisticated details throughout the home include lofty 10’ ceilings on the first floor and farmhouse door and window trim and baseboard. To the front of the home is the formal dining room featuring craftsman style wainscoting with chair rail and elegant tray ceiling. Decorative wooden beams adorn the ceiling in the kitchen, sitting area, and the breakfast area. The well-appointed kitchen features stainless steel appliances, attractive cabinetry with decorative crown molding, Hanstone countertops with tile backsplash, and an island with Cambria countertop. The breakfast area provides access to the spacious covered patio. A see-thru, stone surround fireplace connects the breakfast area and the airy living room. The owner’s suite, tucked to the back of the home, features a tray ceiling, stylish shiplap accent wall, and an expansive closet with custom shelving. The owner’s bathroom with cathedral ceiling includes a freestanding tub and custom tile shower. Additional rooms include a study with cathedral ceiling and rustic barn wood accent wall and a convenient bonus room for additional flexible living space. The 2nd floor boasts 3 additional bedrooms, 2 full bathrooms, and a loft that overlooks the living room.
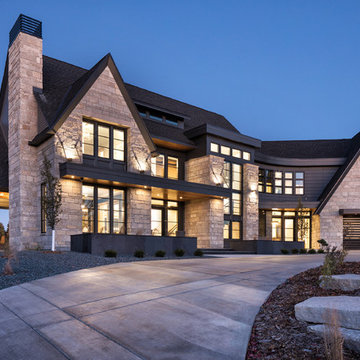
Landmark Photography
Design ideas for an expansive transitional three-storey grey house exterior in Other with mixed siding, a gable roof and a mixed roof.
Design ideas for an expansive transitional three-storey grey house exterior in Other with mixed siding, a gable roof and a mixed roof.
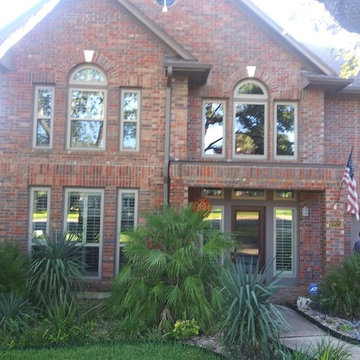
This professional gutter system compliments the colors of this beautiful two-story Victorian red brick house.
Inspiration for an expansive traditional two-storey red house exterior in Austin with mixed siding, a gable roof and a shingle roof.
Inspiration for an expansive traditional two-storey red house exterior in Austin with mixed siding, a gable roof and a shingle roof.
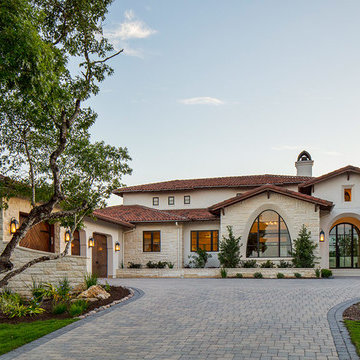
Design ideas for an expansive mediterranean two-storey white house exterior in Austin with mixed siding, a hip roof and a tile roof.
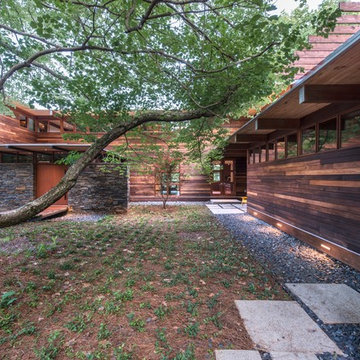
In this image to the right is the in-law suite entry while the main house entry is to the left. Great care was taken during the construction process to protect , feed and nourish the silver maple around which the house was designed.
Photograph: Fredrik Brauer
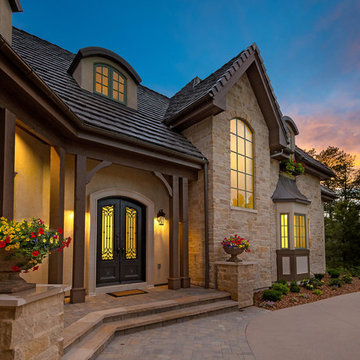
Expansive two-storey beige house exterior in Denver with mixed siding, a hip roof and a shingle roof.
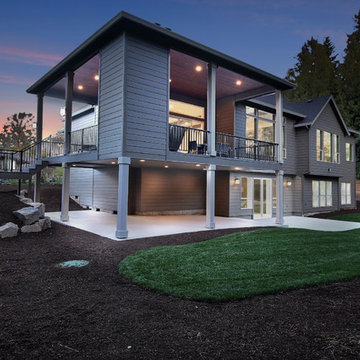
Paint by Sherwin Williams
Body Color - Anonymous - SW 7046
Accent Color - Urban Bronze - SW 7048
Trim Color - Worldly Gray - SW 7043
Front Door Stain - Northwood Cabinets - Custom Truffle Stain
Exterior Stone by Eldorado Stone
Stone Product Rustic Ledge in Clearwater
Outdoor Fireplace by Heat & Glo
Live Edge Mantel by Outside The Box Woodworking
Doors by Western Pacific Building Materials
Windows by Milgard Windows & Doors
Window Product Style Line® Series
Window Supplier Troyco - Window & Door
Lighting by Destination Lighting
Garage Doors by NW Door
Decorative Timber Accents by Arrow Timber
Timber Accent Products Classic Series
LAP Siding by James Hardie USA
Fiber Cement Shakes by Nichiha USA
Construction Supplies via PROBuild
Landscaping by GRO Outdoor Living
Customized & Built by Cascade West Development
Photography by ExposioHDR Portland
Original Plans by Alan Mascord Design Associates
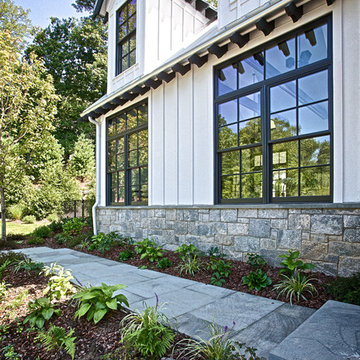
Photo of an expansive country two-storey grey house exterior in New York with mixed siding, a gable roof and a metal roof.
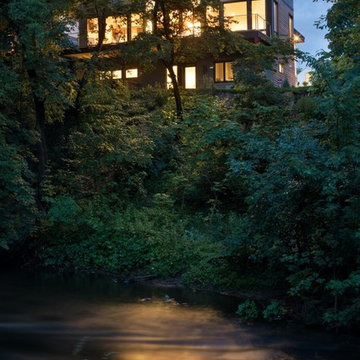
Landmark Photography
Inspiration for an expansive modern three-storey multi-coloured house exterior in Minneapolis with mixed siding, a hip roof and a mixed roof.
Inspiration for an expansive modern three-storey multi-coloured house exterior in Minneapolis with mixed siding, a hip roof and a mixed roof.
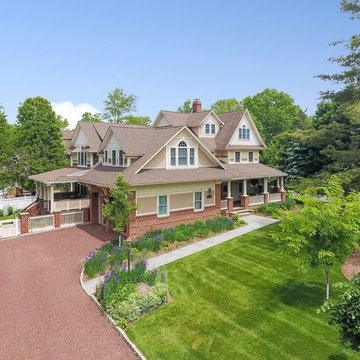
Aerial View of this Turn of the Century home.
Photos by Kevin
Photo of an expansive traditional three-storey multi-coloured house exterior in New York with mixed siding, a gable roof and a shingle roof.
Photo of an expansive traditional three-storey multi-coloured house exterior in New York with mixed siding, a gable roof and a shingle roof.
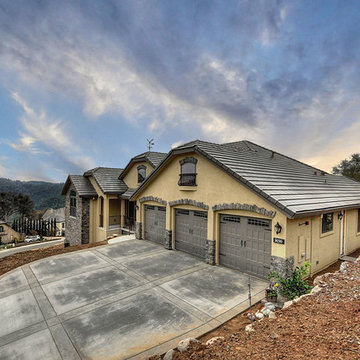
This is an example of an expansive arts and crafts two-storey yellow exterior in Other with mixed siding and a clipped gable roof.
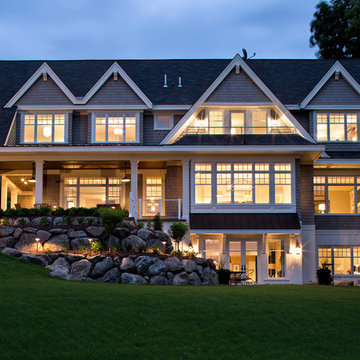
Landmark Photography
Photo of an expansive transitional one-storey grey exterior in Minneapolis with mixed siding.
Photo of an expansive transitional one-storey grey exterior in Minneapolis with mixed siding.
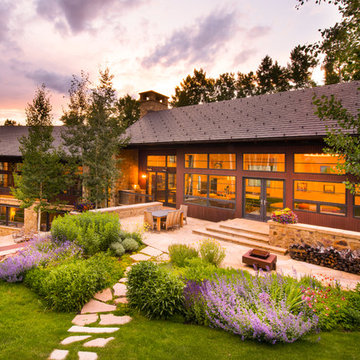
Inspiration for an expansive contemporary split-level brown exterior in Denver with mixed siding.
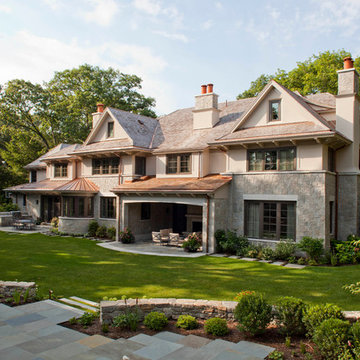
Exterior of Wellesley Country Home project. Architect: Morehouse MacDonald & Associates. Landscape Design: Gregory Lombardi Design. Photo: Sam Gray Photography
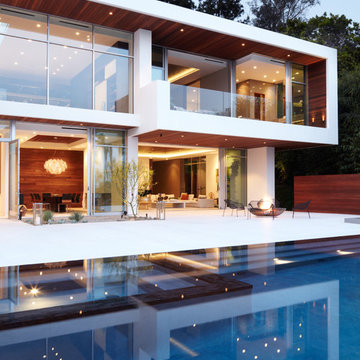
This is an example of an expansive modern two-storey white exterior in Los Angeles with mixed siding and a flat roof.
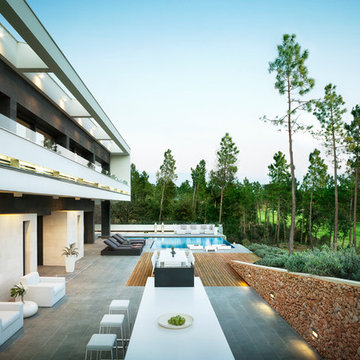
Mauricio Fuertes
Expansive contemporary two-storey white exterior in Barcelona with mixed siding and a flat roof.
Expansive contemporary two-storey white exterior in Barcelona with mixed siding and a flat roof.
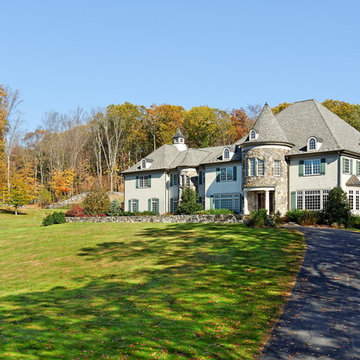
Brad DeMotte
Design ideas for an expansive traditional two-storey exterior in Other with mixed siding and a hip roof.
Design ideas for an expansive traditional two-storey exterior in Other with mixed siding and a hip roof.
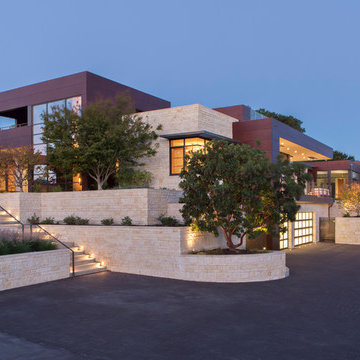
Exterior siding from Prodema. ProdEx is a pre-finished exterior wood faced panel. Stone veneer from Salado Quarry.
Design ideas for an expansive modern two-storey exterior in San Francisco with mixed siding and a flat roof.
Design ideas for an expansive modern two-storey exterior in San Francisco with mixed siding and a flat roof.
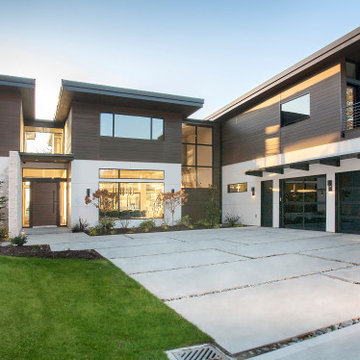
Expansive contemporary two-storey multi-coloured house exterior in Seattle with mixed siding and a flat roof.
Expansive Exterior Design Ideas with Mixed Siding
1