Expansive Exterior Design Ideas with Mixed Siding
Refine by:
Budget
Sort by:Popular Today
121 - 140 of 5,429 photos
Item 1 of 3
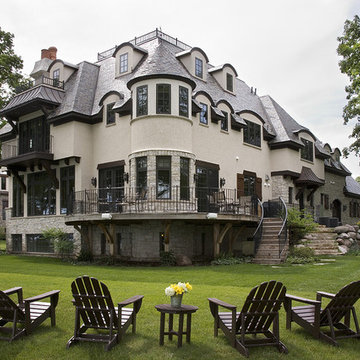
http://www.pickellbuilders.com. Photography by Linda Oyama Bryan. Stone and stucco French Provincial with slate and standing copper seam roofs, iron railing widow's walk, arch top windows, and hand hewn timbers and shutters.
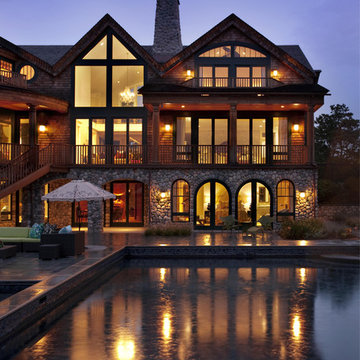
Photo of an expansive country three-storey exterior in Boston with mixed siding.
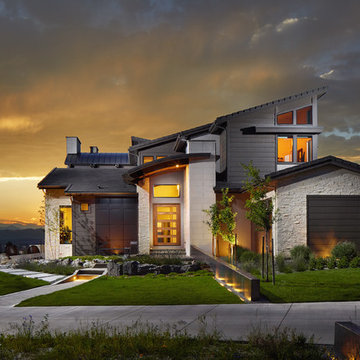
With a dramatic mountain sunset showing the views of this custom home. Debra, the interior designer worked with the client to simplify the exterior materials and colors. The natural stone and steel were chosen to bring throughout the inside of the home. The vanilla buff and muted charcoal, greys, browns and black window frames and a talented landscaper bringing in the steel beam and natural elements to soften the architecture.
Eric Lucero photography
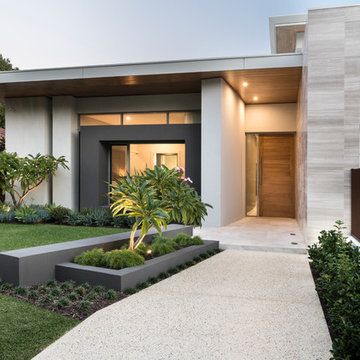
Architecture Design: Daniel Cassettai Designs. Construction: LCD. Landscaping: Project Artichoke.
Photography: DMax Photography
Photo of an expansive contemporary two-storey grey house exterior in Perth with mixed siding and a flat roof.
Photo of an expansive contemporary two-storey grey house exterior in Perth with mixed siding and a flat roof.
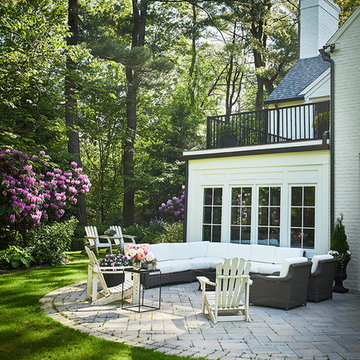
Ashley Avila
Expansive traditional two-storey white house exterior in Grand Rapids with mixed siding and a mixed roof.
Expansive traditional two-storey white house exterior in Grand Rapids with mixed siding and a mixed roof.
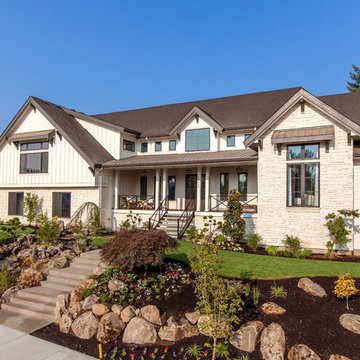
This beautiful showcase home offers a blend of crisp, uncomplicated modern lines and a touch of farmhouse architectural details. The 5,100 square feet single level home with 5 bedrooms, 3 ½ baths with a large vaulted bonus room over the garage is delightfully welcoming.
For more photos of this project visit our website: https://wendyobrienid.com.
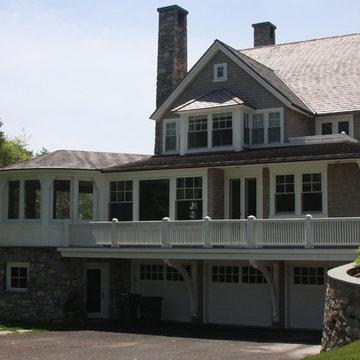
Design ideas for an expansive arts and crafts three-storey grey house exterior in New York with mixed siding, a gable roof and a tile roof.
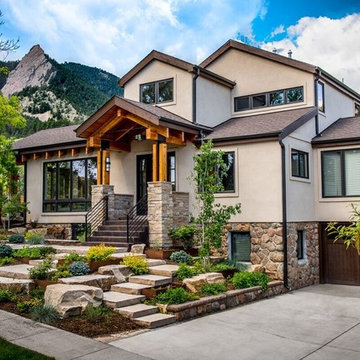
This is an example of an expansive country three-storey beige exterior in Denver with mixed siding and a gable roof.
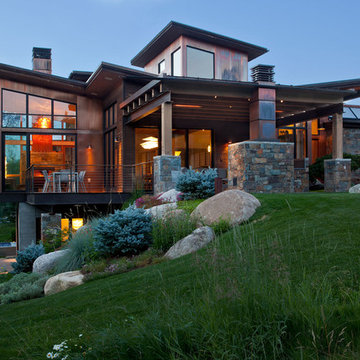
This Japanese inspired ranch home in Lake Creek is LEED® Gold certified and features angled roof lines with stone, copper and wood siding.
Photo of an expansive country three-storey brown exterior in Denver with mixed siding and a shed roof.
Photo of an expansive country three-storey brown exterior in Denver with mixed siding and a shed roof.
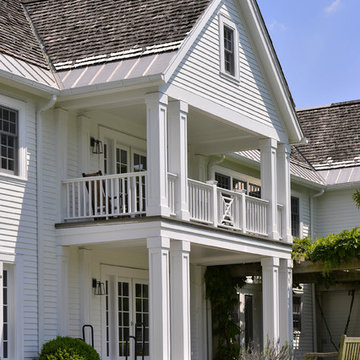
Architecture as a Backdrop for Living™
©2015 Carol Kurth Architecture, PC
www.carolkurtharchitects.com (914) 234-2595 | Bedford, NY Photography by Peter Krupenye
Construction by Legacy Construction Northeast
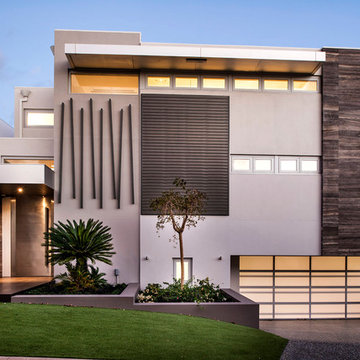
Joel Barbitia
Photo of an expansive contemporary three-storey beige exterior in Perth with mixed siding and a flat roof.
Photo of an expansive contemporary three-storey beige exterior in Perth with mixed siding and a flat roof.
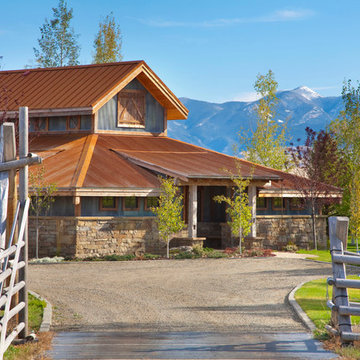
Main House Exterior
Expansive country two-storey beige house exterior in Other with mixed siding, a gable roof and a metal roof.
Expansive country two-storey beige house exterior in Other with mixed siding, a gable roof and a metal roof.
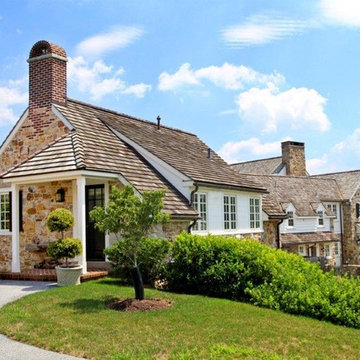
Jim Garrison Photography
Design ideas for an expansive traditional three-storey white exterior in Philadelphia with mixed siding and a clipped gable roof.
Design ideas for an expansive traditional three-storey white exterior in Philadelphia with mixed siding and a clipped gable roof.
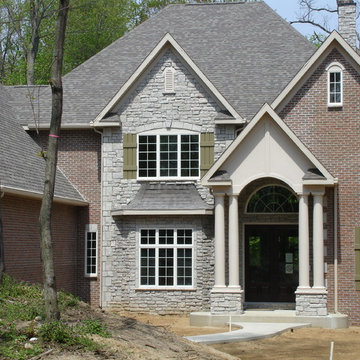
Cornerstone Builders & Assoc, LLC
Photo of an expansive traditional two-storey multi-coloured house exterior in Other with mixed siding, a hip roof and a shingle roof.
Photo of an expansive traditional two-storey multi-coloured house exterior in Other with mixed siding, a hip roof and a shingle roof.
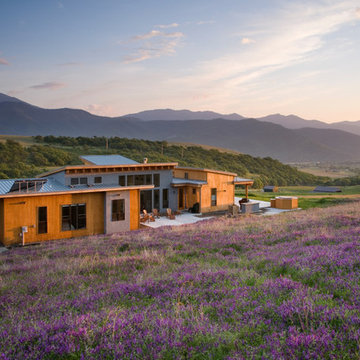
Photo of an expansive contemporary one-storey multi-coloured house exterior in Other with mixed siding, a shed roof and a metal roof.
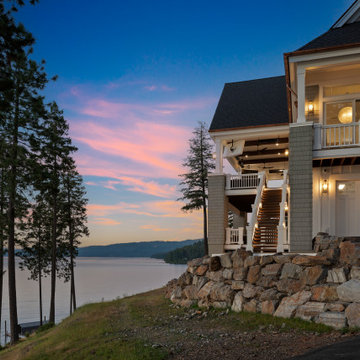
Side view of home.
Inspiration for an expansive transitional two-storey grey house exterior in San Francisco with mixed siding, a gable roof, a shingle roof, a grey roof and shingle siding.
Inspiration for an expansive transitional two-storey grey house exterior in San Francisco with mixed siding, a gable roof, a shingle roof, a grey roof and shingle siding.
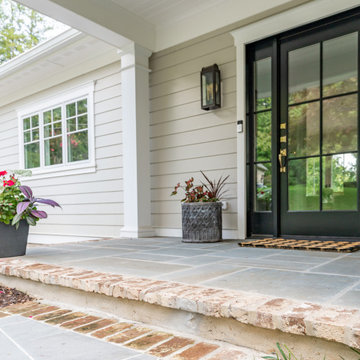
Custom remodel and build in the heart of Ruxton, Maryland. The foundation was kept and Eisenbrandt Companies remodeled the entire house with the design from Andy Niazy Architecture. A beautiful combination of painted brick and hardy siding, this home was built to stand the test of time. Accented with standing seam roofs and board and batten gambles. Custom garage doors with wood corbels. Marvin Elevate windows with a simplistic grid pattern. Blue stone walkway with old Carolina brick as its border. Versatex trim throughout.
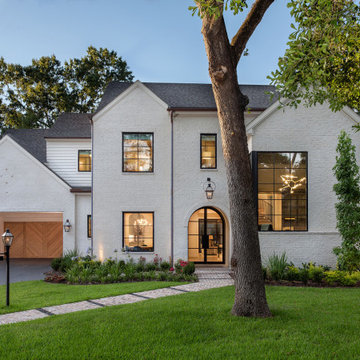
This is an example of an expansive contemporary two-storey white house exterior in Houston with mixed siding, a gable roof and a shingle roof.
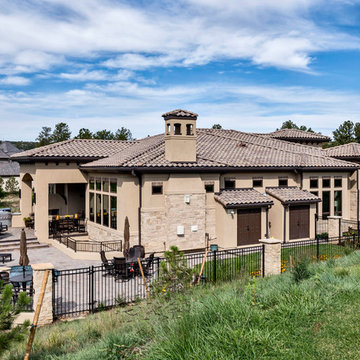
Photo of an expansive mediterranean two-storey beige house exterior in Denver with mixed siding, a hip roof and a tile roof.
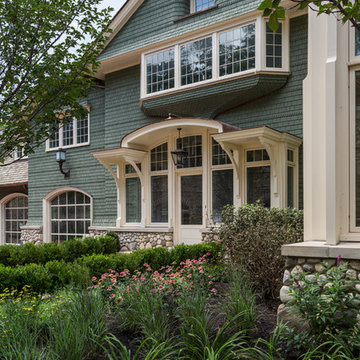
Lowell Custom Homes, Lake Geneva, WI. Lake house in Fontana, Wi. Classic shingle style architecture featuring fine exterior detailing and finished in Benjamin Moore’s Great Barrington Green HC122 with French Vanilla trim. The roof is Cedar Shake with Copper Gutters and Downspouts.
Expansive Exterior Design Ideas with Mixed Siding
7