All Ceiling Designs Expansive Family Room Design Photos
Refine by:
Budget
Sort by:Popular Today
1 - 20 of 852 photos
Item 1 of 3

The mezzanine level contains the Rumpus/Kids area and home office. At 10m x 3.5m there's plenty of space for everybody.
This is an example of an expansive industrial family room in Sydney with white walls, laminate floors, grey floor, exposed beam and planked wall panelling.
This is an example of an expansive industrial family room in Sydney with white walls, laminate floors, grey floor, exposed beam and planked wall panelling.
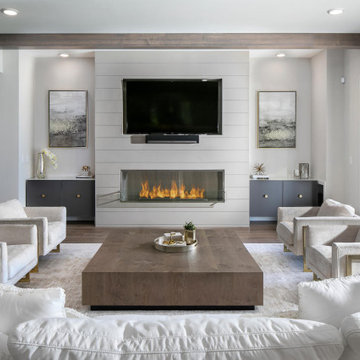
Great Room with Waterfront View showcasing a mix of natural tones & textures. The Paint Palette and Fabrics are an inviting blend of white's with custom Fireplace & Cabinetry. Lounge furniture is specified in deep comfortable dimensions.
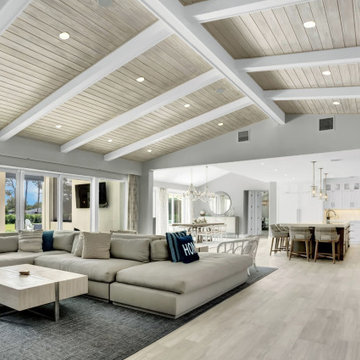
Beautiful open plan living space, ideal for family, entertaining and just lazing about. The colors evoke a sense of calm and the open space is warm and inviting.

Stunning 2 story vaulted great room with reclaimed douglas fir beams from Montana. Open webbed truss design with metal accents and a stone fireplace set off this incredible room.
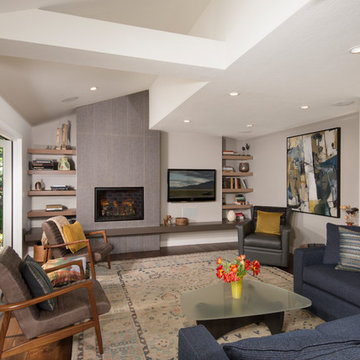
Family Room Addition and Remodel featuring patio door, bifold door, tiled fireplace and floating hearth, and floating shelves | Photo: Finger Photography
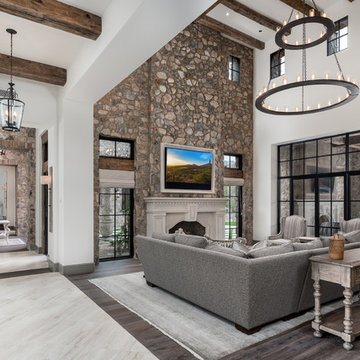
Rustic home stone detail, vaulted ceilings, exposed beams, fireplace and mantel, double doors, and custom chandelier.
Expansive country open concept family room in Phoenix with multi-coloured walls, dark hardwood floors, a standard fireplace, a stone fireplace surround, a wall-mounted tv, multi-coloured floor, exposed beam and brick walls.
Expansive country open concept family room in Phoenix with multi-coloured walls, dark hardwood floors, a standard fireplace, a stone fireplace surround, a wall-mounted tv, multi-coloured floor, exposed beam and brick walls.

Beautiful Modern Home with Steel Facia, Limestone, Steel Stones, Concrete Floors,modern kitchen
This is an example of an expansive modern open concept family room in Denver with concrete floors, grey floor and wood.
This is an example of an expansive modern open concept family room in Denver with concrete floors, grey floor and wood.

The Grand Family Room furniture selection includes a stunning beaded chandelier that is sure to catch anyone’s eye along with bright, metallic chairs that add unique texture to the space. The cocktail table is ideal as the pivoting feature allows for maximum space when lounging or entertaining in the family room. The cabinets will be designed in a versatile grey oak wood with a new slab selected for behind the TV & countertops. The neutral colors and natural black walnut columns allow for the accent teal coffered ceilings to pop.
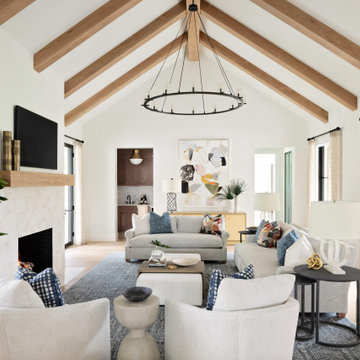
Inspiration for an expansive transitional open concept family room in Orlando with white walls, light hardwood floors, a standard fireplace, a tile fireplace surround, a wall-mounted tv, exposed beam, vaulted and beige floor.
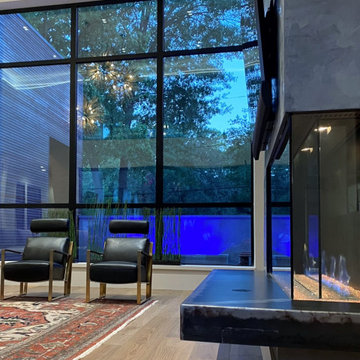
Linear two sided fireplace
Expansive modern open concept family room in Houston with white walls, light hardwood floors, a two-sided fireplace, a metal fireplace surround, a wall-mounted tv and recessed.
Expansive modern open concept family room in Houston with white walls, light hardwood floors, a two-sided fireplace, a metal fireplace surround, a wall-mounted tv and recessed.
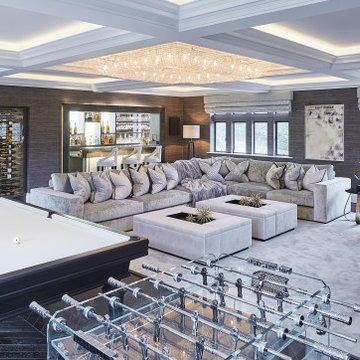
A full renovation of a dated but expansive family home, including bespoke staircase repositioning, entertainment living and bar, updated pool and spa facilities and surroundings and a repositioning and execution of a new sunken dining room to accommodate a formal sitting room.
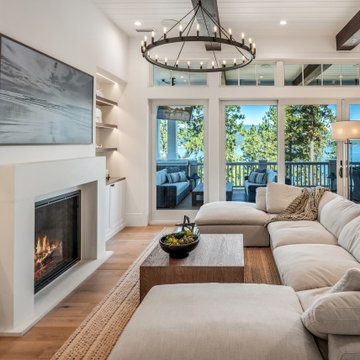
Expansive Great Room with exposed wood beams and amazing lighting. Large sliding doors with transoms. Concrete mantle and floating shelves.
Inspiration for an expansive transitional open concept family room in San Francisco with white walls, light hardwood floors, a standard fireplace, a concrete fireplace surround, a wall-mounted tv, beige floor and exposed beam.
Inspiration for an expansive transitional open concept family room in San Francisco with white walls, light hardwood floors, a standard fireplace, a concrete fireplace surround, a wall-mounted tv, beige floor and exposed beam.

Bundy Drive Brentwood, Los Angeles modern home ultra luxury lower level lounge. Photo by Simon Berlyn.
Design ideas for an expansive modern open concept family room in Los Angeles with a game room, grey walls, no fireplace and recessed.
Design ideas for an expansive modern open concept family room in Los Angeles with a game room, grey walls, no fireplace and recessed.

The project continued into the Great Room and was an exercise in creating congruent yet unique spaces with their own specific functions for the family. Cozy yet carefully curated.
Refinishing of the floors and beams continued into the Great Room. To add more light, a new window was added and all existing wood window casings and sills were painted white.
Additionally the fireplace received a lime wash treatment and a new reclaimed beam mantle.

Zona salotto: Collegamento con la zona cucina tramite porta in vetro ad arco. Soppalco in legno di larice con scala retrattile in ferro e legno. Divani realizzati con materassi in lana. Travi a vista verniciate bianche. Camino passante con vetro lato sala. Proiettore e biciclette su soppalco. La parete in legno di larice chiude la cabina armadio.

Step into this West Suburban home to instantly be whisked to a romantic villa tucked away in the Italian countryside. Thoughtful details like the quarry stone features, heavy beams and wrought iron harmoniously work with distressed wide-plank wood flooring to create a relaxed feeling of abondanza. Floor: 6-3/4” wide-plank Vintage French Oak Rustic Character Victorian Collection Tuscany edge medium distressed color Bronze. For more information please email us at: sales@signaturehardwoods.com

view of secret door when closed
Inspiration for an expansive transitional open concept family room in Other with a home bar, white walls, a standard fireplace, a plaster fireplace surround, a wall-mounted tv, vaulted, light hardwood floors, beige floor and panelled walls.
Inspiration for an expansive transitional open concept family room in Other with a home bar, white walls, a standard fireplace, a plaster fireplace surround, a wall-mounted tv, vaulted, light hardwood floors, beige floor and panelled walls.

Expansive contemporary open concept family room in New York with white walls, light hardwood floors, a standard fireplace, a stone fireplace surround, a built-in media wall, beige floor and vaulted.
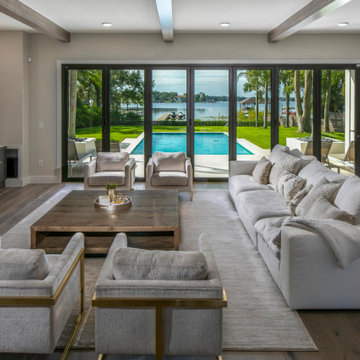
Great Room with Waterfront View showcasing a mix of natural tones & textures. The Paint Palette and Fabrics are an inviting blend of white's with custom Fireplace & Cabinetry. Lounge furniture is specified in deep comfortable dimensions.

Entertainment room with ping pong table.
Expansive beach style open concept family room in Chicago with a game room, grey walls, light hardwood floors, a standard fireplace, a wall-mounted tv, brown floor, vaulted and wallpaper.
Expansive beach style open concept family room in Chicago with a game room, grey walls, light hardwood floors, a standard fireplace, a wall-mounted tv, brown floor, vaulted and wallpaper.
All Ceiling Designs Expansive Family Room Design Photos
1