All Wall Treatments Expansive Family Room Design Photos
Refine by:
Budget
Sort by:Popular Today
121 - 140 of 391 photos
Item 1 of 3
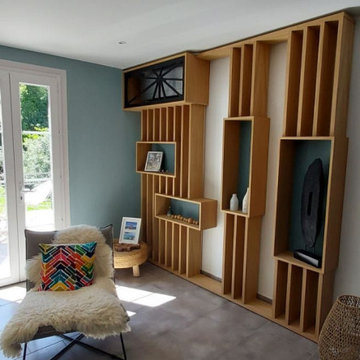
Habillage d'un mur avec jeux de tasseaux et de niche. Le fond des niches sont peintes en bleu glacier. Les niches ont été pensées pour contenir les éléments déco des clients. Un caisson spécifique a été créé pour camoufler la climatisation derrière un claustra en médium teinté dans la masse noir.
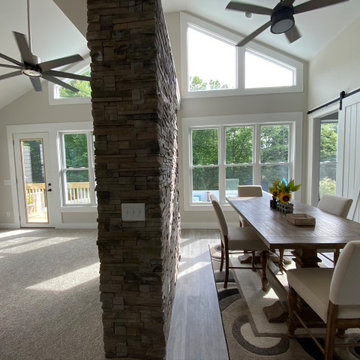
This gives a clear shot of the room addition and eat-in area. The vaulted ceiling gives way to the windows that line the rear of the house.
This is an example of an expansive country open concept family room in Atlanta with beige walls, laminate floors, a standard fireplace, a built-in media wall, grey floor, vaulted and decorative wall panelling.
This is an example of an expansive country open concept family room in Atlanta with beige walls, laminate floors, a standard fireplace, a built-in media wall, grey floor, vaulted and decorative wall panelling.
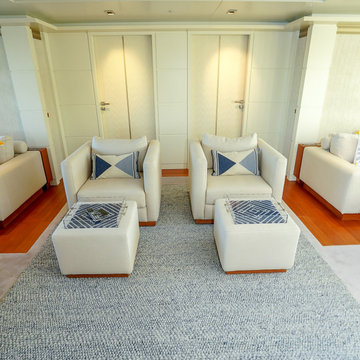
The "Sky lounge" serves as a bright and happy family room aboard the yacht project.
Photo of an expansive beach style open concept family room in Boston with white walls and panelled walls.
Photo of an expansive beach style open concept family room in Boston with white walls and panelled walls.
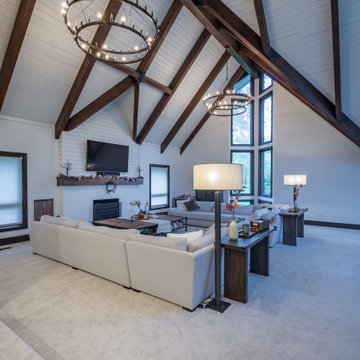
This is an example of an expansive country open concept family room in Chicago with a home bar, white walls, carpet, a standard fireplace, a wood fireplace surround, a wall-mounted tv, white floor, exposed beam and planked wall panelling.
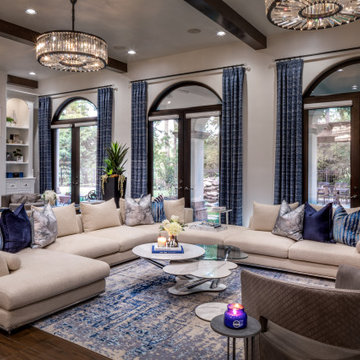
Expansive transitional open concept family room in Houston with grey walls, medium hardwood floors, a hanging fireplace, a metal fireplace surround, a wall-mounted tv, brown floor and wallpaper.
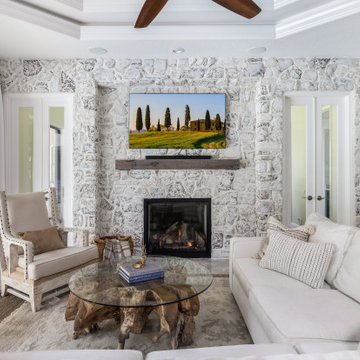
Family Room
This is an example of an expansive mediterranean open concept family room in Tampa with a game room, white walls, porcelain floors, a two-sided fireplace, a stone fireplace surround, a freestanding tv, grey floor, coffered and brick walls.
This is an example of an expansive mediterranean open concept family room in Tampa with a game room, white walls, porcelain floors, a two-sided fireplace, a stone fireplace surround, a freestanding tv, grey floor, coffered and brick walls.
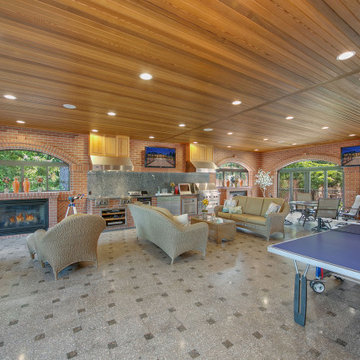
Design ideas for an expansive enclosed family room in Seattle with a game room, marble floors, a standard fireplace, a brick fireplace surround, a wall-mounted tv, multi-coloured floor, wood and wood walls.
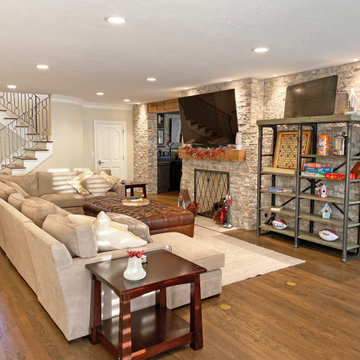
Full Lake Home Renovation
This is an example of an expansive transitional open concept family room in Milwaukee with grey walls, dark hardwood floors, a standard fireplace, a concrete fireplace surround, a wall-mounted tv, brown floor, wood and brick walls.
This is an example of an expansive transitional open concept family room in Milwaukee with grey walls, dark hardwood floors, a standard fireplace, a concrete fireplace surround, a wall-mounted tv, brown floor, wood and brick walls.
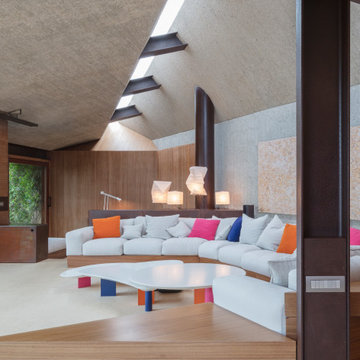
The villas are part of a master plan conceived by Ferdinando Fagnola in the seventies, defined by semi-underground volumes in exposed concrete: geological objects attacked by green and natural elements. These units were not built as intended: they were domesticated and forced into the imagery of granite coverings and pastel colors, as in most coastal architecture of the tourist boom.
We did restore the radical force of the original concept while introducing a new organization and spatial flow, and custom-designed interiors.
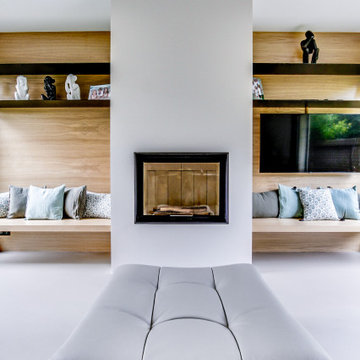
Habillage côtés cheminée en bois avec 2 étagères sen acier suspenduesRéalisation de 2 bancs suspendus
Photo of an expansive contemporary open concept family room in Paris with beige walls, concrete floors, a two-sided fireplace, a plaster fireplace surround, a wall-mounted tv, grey floor and wood walls.
Photo of an expansive contemporary open concept family room in Paris with beige walls, concrete floors, a two-sided fireplace, a plaster fireplace surround, a wall-mounted tv, grey floor and wood walls.
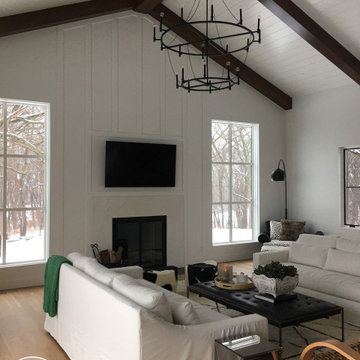
Stained Cedar Beams with White Ship Lap Ceiling
Photo of an expansive eclectic open concept family room in Omaha with white walls, medium hardwood floors, a standard fireplace, a stone fireplace surround, a wall-mounted tv, brown floor, vaulted and decorative wall panelling.
Photo of an expansive eclectic open concept family room in Omaha with white walls, medium hardwood floors, a standard fireplace, a stone fireplace surround, a wall-mounted tv, brown floor, vaulted and decorative wall panelling.
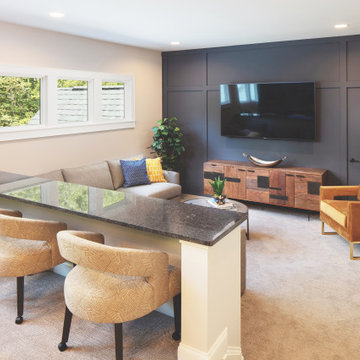
This is an example of a Club Room with media room.
This is an example of an expansive country open concept family room in Nashville with a game room, grey walls, carpet, a wall-mounted tv, beige floor, exposed beam and panelled walls.
This is an example of an expansive country open concept family room in Nashville with a game room, grey walls, carpet, a wall-mounted tv, beige floor, exposed beam and panelled walls.
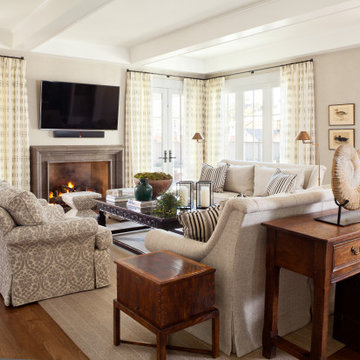
Photo of an expansive traditional open concept family room in Denver with a game room, beige walls, a standard fireplace, a plaster fireplace surround, a wall-mounted tv and wallpaper.
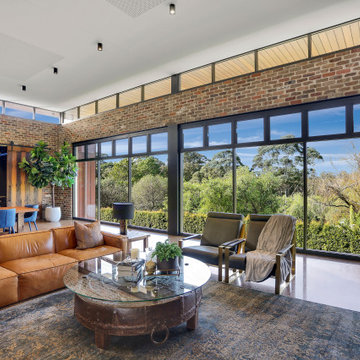
We were commissioned to create a contemporary single-storey dwelling with four bedrooms, three main living spaces, gym and enough car spaces for up to 8 vehicles/workshop.
Due to the slope of the land the 8 vehicle garage/workshop was placed in a basement level which also contained a bathroom and internal lift shaft for transporting groceries and luggage.
The owners had a lovely northerly aspect to the front of home and their preference was to have warm bedrooms in winter and cooler living spaces in summer. So the bedrooms were placed at the front of the house being true north and the livings areas in the southern space. All living spaces have east and west glazing to achieve some sun in winter.
Being on a 3 acre parcel of land and being surrounded by acreage properties, the rear of the home had magical vista views especially to the east and across the pastured fields and it was imperative to take in these wonderful views and outlook.
We were very fortunate the owners provided complete freedom in the design, including the exterior finish. We had previously worked with the owners on their first home in Dural which gave them complete trust in our design ability to take this home. They also hired the services of a interior designer to complete the internal spaces selection of lighting and furniture.
The owners were truly a pleasure to design for, they knew exactly what they wanted and made my design process very smooth. Hornsby Council approved the application within 8 weeks with no neighbor objections. The project manager was as passionate about the outcome as I was and made the building process uncomplicated and headache free.
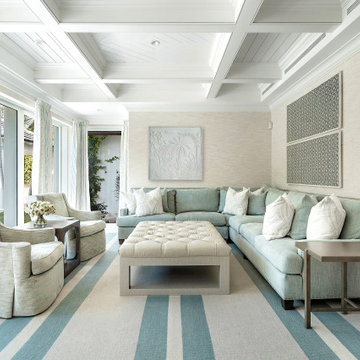
Inspiration for an expansive beach style open concept family room in Miami with beige walls, beige floor, coffered and wallpaper.
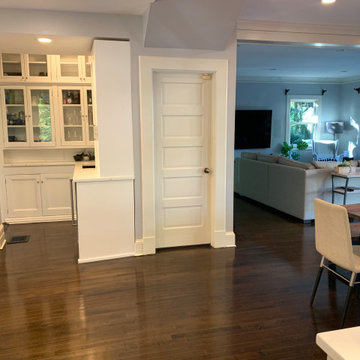
This space was originally all closed up and it was very hard to go from the main entrance to the kitchen and from the kitchen to the dining room. We opened the space, redesigned the kitchen, and restored the original moldings in the main entrance. We opened the main staircase to the second floor to create a better flow between first and second floor.
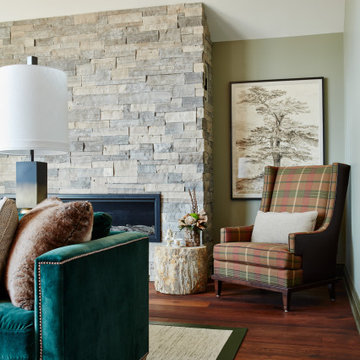
Design ideas for an expansive country open concept family room in Toronto with green walls, dark hardwood floors, a standard fireplace, a stone fireplace surround, brown floor and wallpaper.
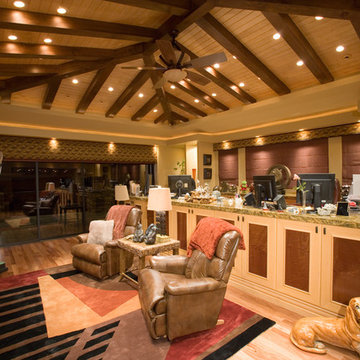
Design ideas for an expansive arts and crafts family room in Las Vegas with a game room, beige walls, a standard fireplace, a brick fireplace surround, a built-in media wall, vaulted and brick walls.
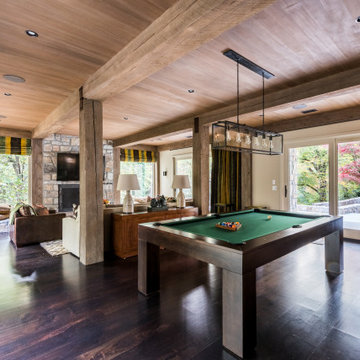
Expansive midcentury open concept family room in Atlanta with a game room, dark hardwood floors, a standard fireplace, a stone fireplace surround, a wall-mounted tv, brown floor, exposed beam and wood walls.
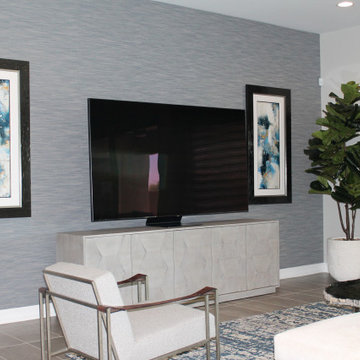
This view of the media zone of the family room shows the unique design elements such as the wall covering, abstract original artwork, faux trees and table top succulent arrangement on the petrified wood coffee table and a bit of the gorgeous wool and silk area carpet.
All Wall Treatments Expansive Family Room Design Photos
7