All Fireplace Surrounds Expansive Family Room Design Photos
Refine by:
Budget
Sort by:Popular Today
101 - 120 of 4,170 photos
Item 1 of 3
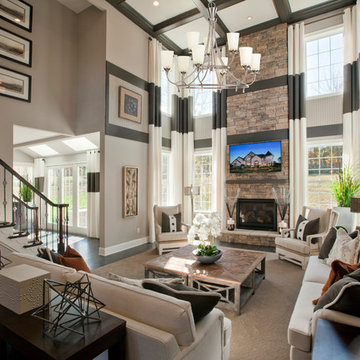
Bill Taylor Photography
Photo of an expansive transitional open concept family room in Philadelphia with beige walls, dark hardwood floors, a standard fireplace, a stone fireplace surround and a wall-mounted tv.
Photo of an expansive transitional open concept family room in Philadelphia with beige walls, dark hardwood floors, a standard fireplace, a stone fireplace surround and a wall-mounted tv.
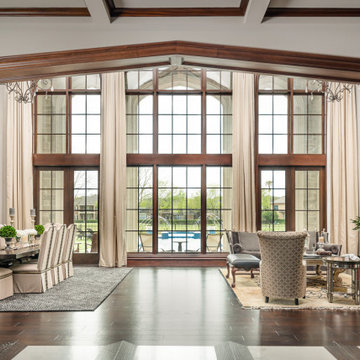
This is an example of an expansive traditional open concept family room in Houston with dark hardwood floors, a standard fireplace, a stone fireplace surround and brown floor.

The Grand Family Room furniture selection includes a stunning beaded chandelier that is sure to catch anyone’s eye along with bright, metallic chairs that add unique texture to the space. The cocktail table is ideal as the pivoting feature allows for maximum space when lounging or entertaining in the family room. The cabinets will be designed in a versatile grey oak wood with a new slab selected for behind the TV & countertops. The neutral colors and natural black walnut columns allow for the accent teal coffered ceilings to pop.
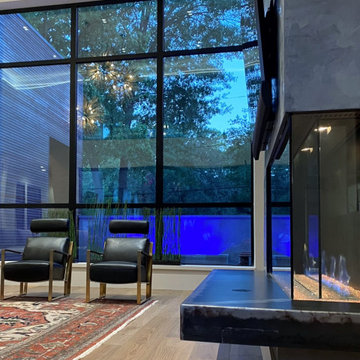
Linear two sided fireplace
Expansive modern open concept family room in Houston with white walls, light hardwood floors, a two-sided fireplace, a metal fireplace surround, a wall-mounted tv and recessed.
Expansive modern open concept family room in Houston with white walls, light hardwood floors, a two-sided fireplace, a metal fireplace surround, a wall-mounted tv and recessed.
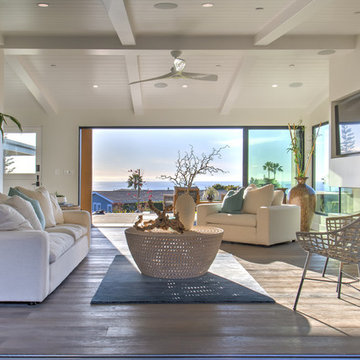
Design ideas for an expansive beach style open concept family room in Orange County with beige walls, dark hardwood floors, a standard fireplace, a plaster fireplace surround, a built-in media wall and brown floor.
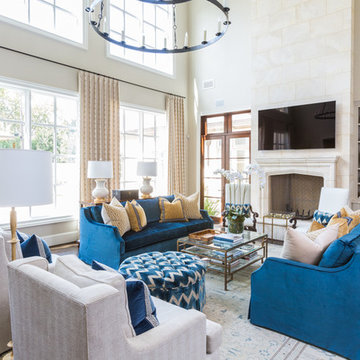
Designer: Laura Weaver
Fireplace: Materials Marketing: Honed Riviera Beige Limestone
Inspiration for an expansive traditional open concept family room in Houston with dark hardwood floors, a standard fireplace, a stone fireplace surround, a wall-mounted tv and beige walls.
Inspiration for an expansive traditional open concept family room in Houston with dark hardwood floors, a standard fireplace, a stone fireplace surround, a wall-mounted tv and beige walls.
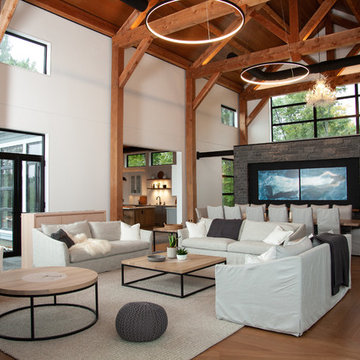
This is an example of an expansive country open concept family room in Toronto with white walls, medium hardwood floors, a standard fireplace, a stone fireplace surround, a concealed tv and brown floor.
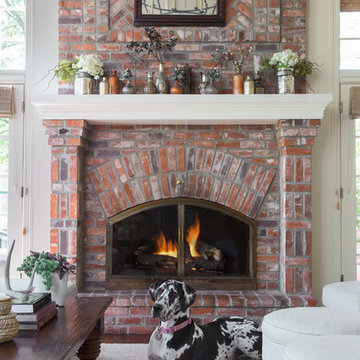
An accessorized fireplace mantel is a great way to add personality to an otherwise typical space.
Photo by Emily Minton Redfield
Inspiration for an expansive transitional open concept family room in Denver with beige walls, medium hardwood floors, a standard fireplace, a brick fireplace surround, a wall-mounted tv and brown floor.
Inspiration for an expansive transitional open concept family room in Denver with beige walls, medium hardwood floors, a standard fireplace, a brick fireplace surround, a wall-mounted tv and brown floor.
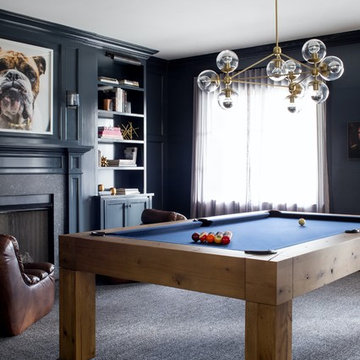
Architecture, Interior Design, Custom Furniture Design, & Art Curation by Chango & Co.
Photography by Raquel Langworthy
See the feature in Domino Magazine
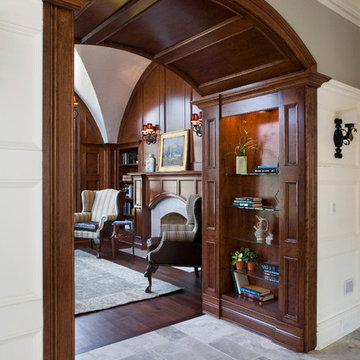
This is an example of an expansive traditional enclosed family room in Chicago with a library, beige walls, dark hardwood floors, a standard fireplace, a stone fireplace surround, no tv and brown floor.
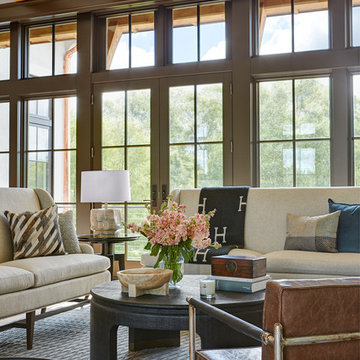
Susan Gilmore
Design ideas for an expansive transitional open concept family room in Minneapolis with beige walls, light hardwood floors, a standard fireplace, a stone fireplace surround and brown floor.
Design ideas for an expansive transitional open concept family room in Minneapolis with beige walls, light hardwood floors, a standard fireplace, a stone fireplace surround and brown floor.
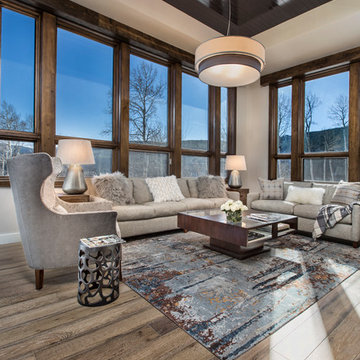
Design ideas for an expansive transitional open concept family room in Denver with beige walls, light hardwood floors, a standard fireplace, a stone fireplace surround and brown floor.
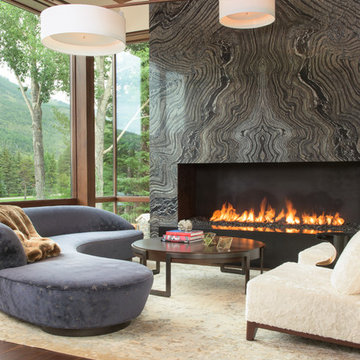
This expansive 10,000 square foot residence has the ultimate in quality, detail, and design. The mountain contemporary residence features copper, stone, and European reclaimed wood on the exterior. Highlights include a 24 foot Weiland glass door, floating steel stairs with a glass railing, double A match grain cabinets, and a comprehensive fully automated control system. An indoor basketball court, gym, swimming pool, and multiple outdoor fire pits make this home perfect for entertaining. Photo: Ric Stovall
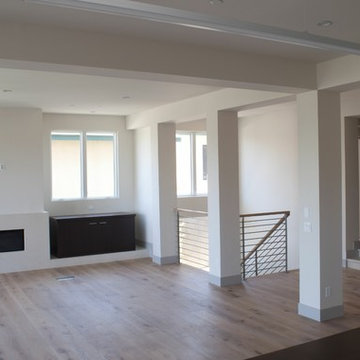
Design ideas for an expansive contemporary open concept family room in Los Angeles with beige walls, medium hardwood floors, a ribbon fireplace, a stone fireplace surround and a wall-mounted tv.
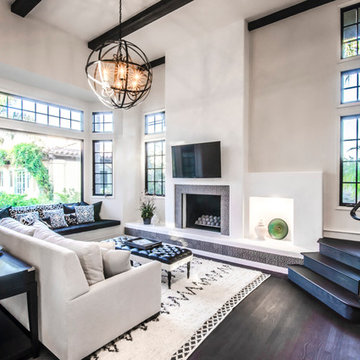
Photography by: Kelly Teich
Expansive mediterranean open concept family room in Santa Barbara with white walls, dark hardwood floors, a standard fireplace, a tile fireplace surround and a wall-mounted tv.
Expansive mediterranean open concept family room in Santa Barbara with white walls, dark hardwood floors, a standard fireplace, a tile fireplace surround and a wall-mounted tv.
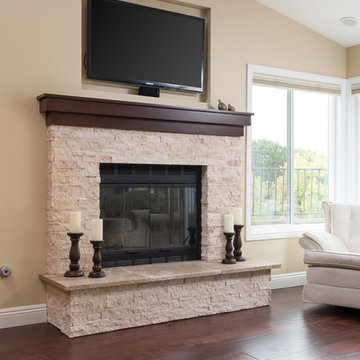
This fireplace surround was once a dated looking mess, now it has been upgraded with new Mediterranean Beige Split Face stacked stone and dark wood mantle. This look works well with the new look and feel to this home!
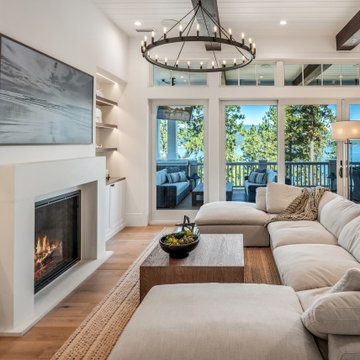
Expansive Great Room with exposed wood beams and amazing lighting. Large sliding doors with transoms. Concrete mantle and floating shelves.
Inspiration for an expansive transitional open concept family room in San Francisco with white walls, light hardwood floors, a standard fireplace, a concrete fireplace surround, a wall-mounted tv, beige floor and exposed beam.
Inspiration for an expansive transitional open concept family room in San Francisco with white walls, light hardwood floors, a standard fireplace, a concrete fireplace surround, a wall-mounted tv, beige floor and exposed beam.
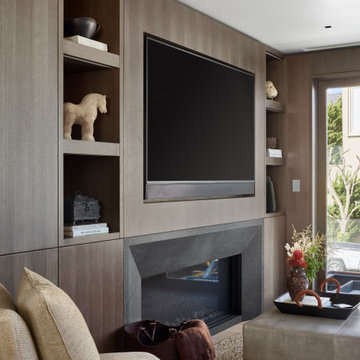
For this classic San Francisco William Wurster house, we complemented the iconic modernist architecture, urban landscape, and Bay views with contemporary silhouettes and a neutral color palette. We subtly incorporated the wife's love of all things equine and the husband's passion for sports into the interiors. The family enjoys entertaining, and the multi-level home features a gourmet kitchen, wine room, and ample areas for dining and relaxing. An elevator conveniently climbs to the top floor where a serene master suite awaits.
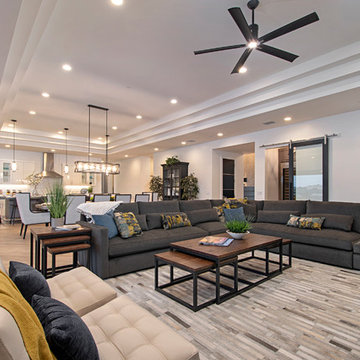
Photo of an expansive country open concept family room in San Diego with grey walls, porcelain floors, a ribbon fireplace, a metal fireplace surround, a wall-mounted tv and beige floor.
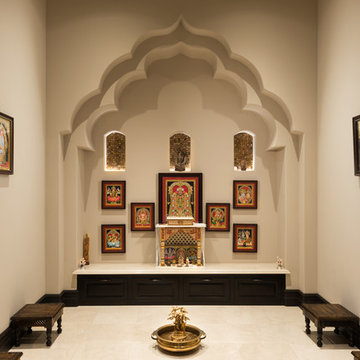
We love this prayer room and sanctuary featuring a built-in bench, custom millwork, double doors and stone floors.
This is an example of an expansive mediterranean open concept family room in Phoenix with a library, white walls, porcelain floors, a standard fireplace, a stone fireplace surround, a wall-mounted tv and white floor.
This is an example of an expansive mediterranean open concept family room in Phoenix with a library, white walls, porcelain floors, a standard fireplace, a stone fireplace surround, a wall-mounted tv and white floor.
All Fireplace Surrounds Expansive Family Room Design Photos
6