Expansive Family Room Design Photos with a Built-in Media Wall
Refine by:
Budget
Sort by:Popular Today
1 - 20 of 1,114 photos
Item 1 of 3
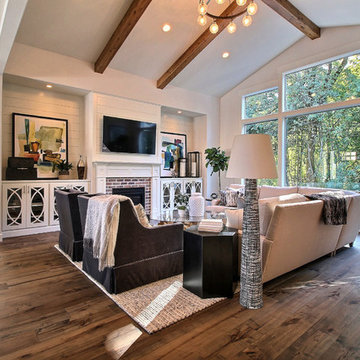
Paint by Sherwin Williams
Body Color - City Loft - SW 7631
Trim Color - Custom Color - SW 8975/3535
Master Suite & Guest Bath - Site White - SW 7070
Girls' Rooms & Bath - White Beet - SW 6287
Exposed Beams & Banister Stain - Banister Beige - SW 3128-B
Gas Fireplace by Heat & Glo
Flooring & Tile by Macadam Floor & Design
Hardwood by Kentwood Floors
Hardwood Product Originals Series - Plateau in Brushed Hard Maple
Kitchen Backsplash by Tierra Sol
Tile Product - Tencer Tiempo in Glossy Shadow
Kitchen Backsplash Accent by Walker Zanger
Tile Product - Duquesa Tile in Jasmine
Sinks by Decolav
Slab Countertops by Wall to Wall Stone Corp
Kitchen Quartz Product True North Calcutta
Master Suite Quartz Product True North Venato Extra
Girls' Bath Quartz Product True North Pebble Beach
All Other Quartz Product True North Light Silt
Windows by Milgard Windows & Doors
Window Product Style Line® Series
Window Supplier Troyco - Window & Door
Window Treatments by Budget Blinds
Lighting by Destination Lighting
Fixtures by Crystorama Lighting
Interior Design by Tiffany Home Design
Custom Cabinetry & Storage by Northwood Cabinets
Customized & Built by Cascade West Development
Photography by ExposioHDR Portland
Original Plans by Alan Mascord Design Associates
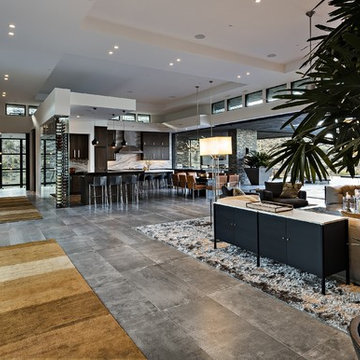
Nestled in its own private and gated 10 acre hidden canyon this spectacular home offers serenity and tranquility with million dollar views of the valley beyond. Walls of glass bring the beautiful desert surroundings into every room of this 7500 SF luxurious retreat. Thompson photographic
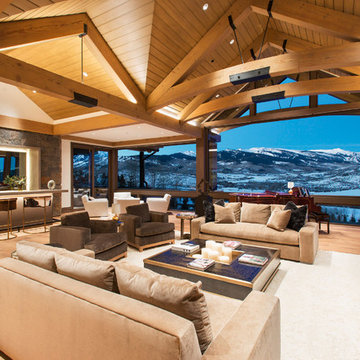
This modern Aspen interior design defined by clean lines, timeless furnishings and neutral color pallet contrast strikingly with the rugged landscape of the Colorado Rockies that create the stunning panoramic view for the full height windows. The large fireplace is built with solid stone giving the room strength while the massive timbers supporting the ceiling give the room a grand feel. The centrally located bar makes a great place to gather while multiple spaces to lounge and relax give you and your guest the option of where to unwind.
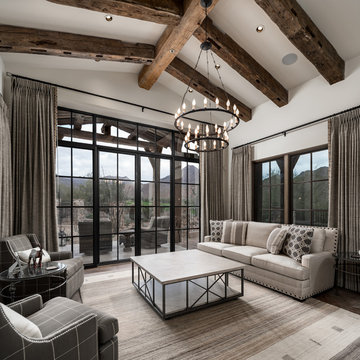
This is an example of an expansive country open concept family room in Phoenix with white walls, medium hardwood floors, brown floor, a standard fireplace, a stone fireplace surround and a built-in media wall.
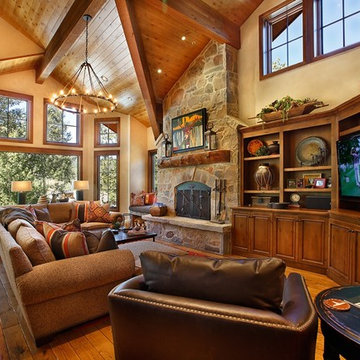
Jim Fairchild / Fairchild Creative, Inc.
Expansive open concept family room in Salt Lake City with medium hardwood floors, a standard fireplace, a stone fireplace surround, a built-in media wall and yellow walls.
Expansive open concept family room in Salt Lake City with medium hardwood floors, a standard fireplace, a stone fireplace surround, a built-in media wall and yellow walls.
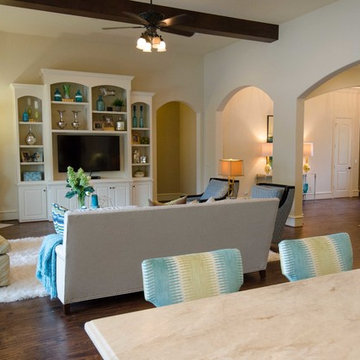
The view from the kitchen out is one of my favorite in the house. This really shows you just hoe open this space is. It was a fun challenge to make such an open space feel cozy and homey.
Photo by Kevin Twitty
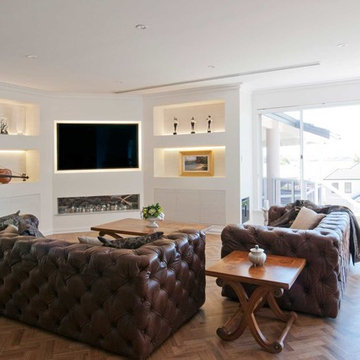
This room was formerly a tiled cold space with angled walls, no storage and cables lying around everywhere. Our brief was to integrate an extremely large television and audio visual equipment, and to include a fireplace and interesting storage for objects d'art. There were significant challenges with the space, however the end result is a warm, inviting and seamless space where none of the telltale signs of modern AV technology are on display except for the TV itself (which is flush-mounted and backlit by warm LED strip lighting), and the sub-woofer concealed in its own housing but still open to allow for airflow. We incorporated four separate deep niches and wrapped each in textured vinyl, meticulously applied to ensure the horizontal lines flowed continuously, and lit them with a warm glow from concealed LED strip lighting. The incredible open fronted fireplace was selected to match the width of the TV exactly, and has is deceptively deep. We finished this with a solid granite hearth. Clever cupboards with push to open hardware conceal all of the rest of the technology and equipment. The room is furnished with two 4 seat soft leather chesterfield style lounges and fruitwood coffee and side tables. A large window streams winter sunlight in making the entire room glow.
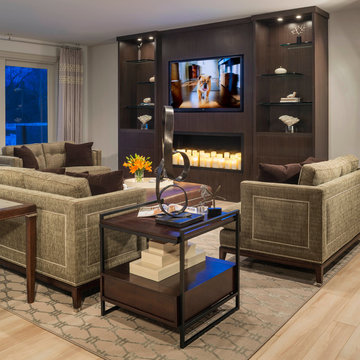
Complete restructure of this lower level. Custom designed media cabinet with floating glass shelves and built-in TV ....John Carlson Photography
Design ideas for an expansive contemporary open concept family room in Detroit with a built-in media wall, beige walls, a standard fireplace, a wood fireplace surround and light hardwood floors.
Design ideas for an expansive contemporary open concept family room in Detroit with a built-in media wall, beige walls, a standard fireplace, a wood fireplace surround and light hardwood floors.
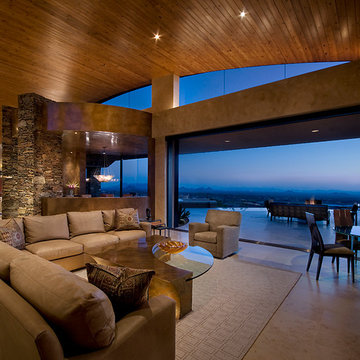
Marc Boisclair
Architecture Bing Hu
Scott Group rug,
Slater Sculpture,
A. Rudin sofa
Project designed by Susie Hersker’s Scottsdale interior design firm Design Directives. Design Directives is active in Phoenix, Paradise Valley, Cave Creek, Carefree, Sedona, and beyond.
For more about Design Directives, click here: https://susanherskerasid.com/
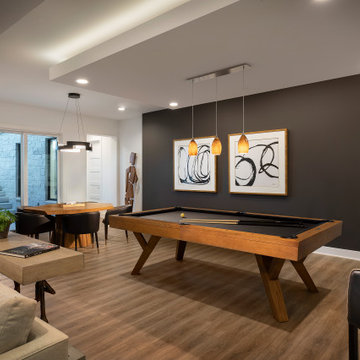
Game Room of the Newport Home
Expansive contemporary enclosed family room in Nashville with a game room, white walls, medium hardwood floors, a built-in media wall and recessed.
Expansive contemporary enclosed family room in Nashville with a game room, white walls, medium hardwood floors, a built-in media wall and recessed.
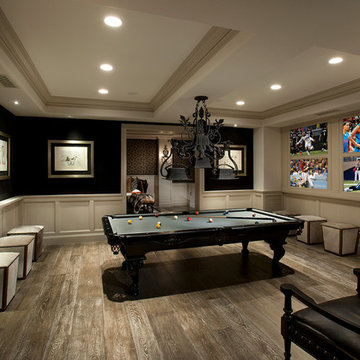
We love this billiards room and home theater featuring wood floors, recessed lighting, custom lighting fixtures, wainscoting, and chair rail!
Design ideas for an expansive transitional enclosed family room in Phoenix with a game room, white walls, medium hardwood floors and a built-in media wall.
Design ideas for an expansive transitional enclosed family room in Phoenix with a game room, white walls, medium hardwood floors and a built-in media wall.
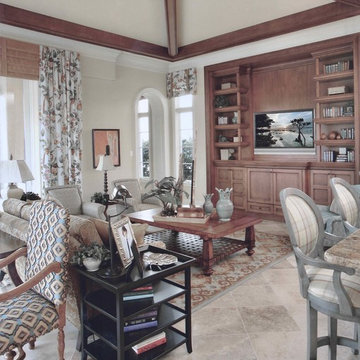
This open and airy living/dining/kitchen space make entertaining a breeze! The travertine floors bring warmth to the large space, and effectively balance the large, beamed cathedral ceiling. The custom built-in entrainment cabinet provides the homeowners with hidden media storage and tall display shelving.
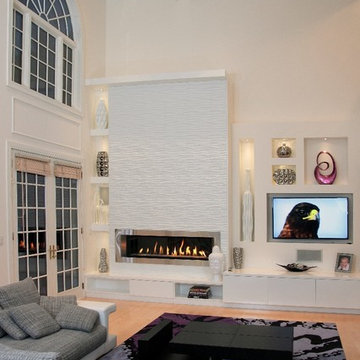
Contemporary fireplace with custom built in shelving.
Expansive contemporary open concept family room in Milwaukee with white walls, medium hardwood floors, a standard fireplace, a plaster fireplace surround and a built-in media wall.
Expansive contemporary open concept family room in Milwaukee with white walls, medium hardwood floors, a standard fireplace, a plaster fireplace surround and a built-in media wall.
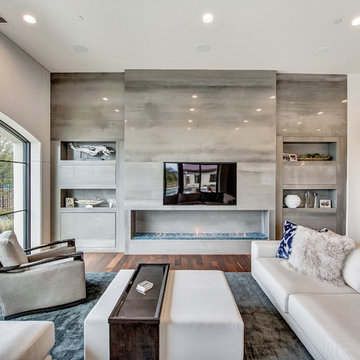
We custom designed this fireplace with a contemporary firebox, thinslab material from Graniti Vicentia, and flush mounted compartments clad in surface material . All furnishings were custom made. Rug by The Rug Company.
Photgrapher: Charles Lauersdorf, Realty Pro Shots
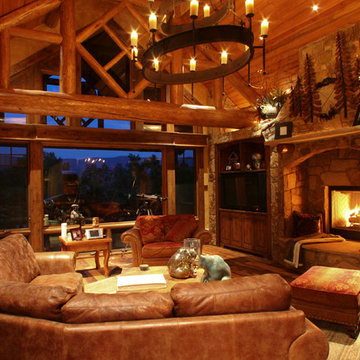
Photo of an expansive country open concept family room in Denver with a home bar, medium hardwood floors, a standard fireplace, a stone fireplace surround and a built-in media wall.
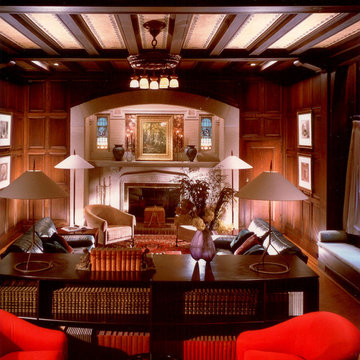
Large and Comfortable Family Space
Custom TV/Bookcase Entertainment Unit
Expansive modern open concept family room in New York with a library, carpet, a standard fireplace, a stone fireplace surround and a built-in media wall.
Expansive modern open concept family room in New York with a library, carpet, a standard fireplace, a stone fireplace surround and a built-in media wall.
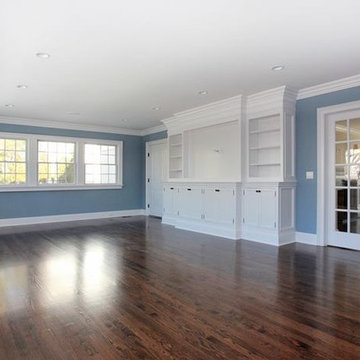
Photo of an expansive transitional enclosed family room in New York with a library, blue walls, medium hardwood floors, no fireplace and a built-in media wall.
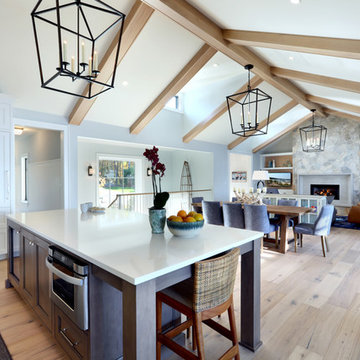
Great Room
Inspiration for an expansive beach style open concept family room in Grand Rapids with light hardwood floors, a standard fireplace, a stone fireplace surround, a built-in media wall and grey walls.
Inspiration for an expansive beach style open concept family room in Grand Rapids with light hardwood floors, a standard fireplace, a stone fireplace surround, a built-in media wall and grey walls.
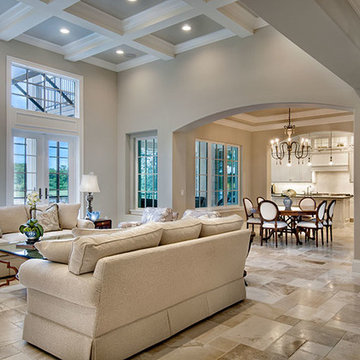
Great Room. The Sater Design Collection's luxury, French Country home plan "Belcourt" (Plan #6583). http://saterdesign.com/product/bel-court/
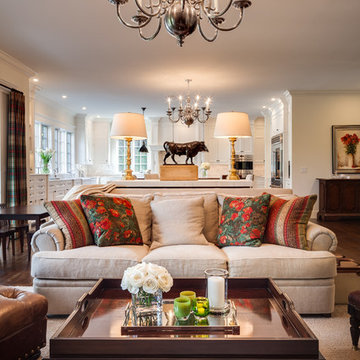
Family room graced with Ralph Lauren furniture. Custom made pillows out of Ralph Laruen fabrics.
This is an example of an expansive traditional open concept family room in Seattle with white walls, dark hardwood floors, a standard fireplace, a stone fireplace surround and a built-in media wall.
This is an example of an expansive traditional open concept family room in Seattle with white walls, dark hardwood floors, a standard fireplace, a stone fireplace surround and a built-in media wall.
Expansive Family Room Design Photos with a Built-in Media Wall
1