Expansive Family Room Design Photos with a Concealed TV
Refine by:
Budget
Sort by:Popular Today
161 - 180 of 258 photos
Item 1 of 3
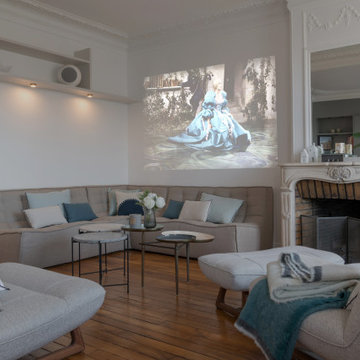
Inspiration for an expansive transitional open concept family room in Paris with a library, grey walls, medium hardwood floors, a standard fireplace, a stone fireplace surround, a concealed tv, brown floor, recessed and decorative wall panelling.
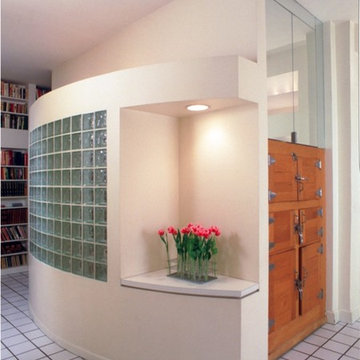
The excessive length of the existing hallway is reduced by the creation of a new room - the study - around which circulation flows in a "Y." The study is thus the head of the space. It's glowing glass block facade is an integral window. Display niches on either side invite progression down the hallway.

Salotto: il mobile su misura dell salotto è stato disegnato in legno noce canaletto con base rivestita in marmo nero marquinia; la base contiene un camino a bio etanolo e l'armadio nasconde la grande tv.
Alle pareti con boiserie colore bianco luci IC di Flos, SUl tavolo da pranzo luce sospensione Pinecone di Fontana Arte
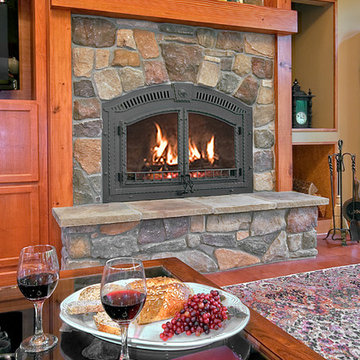
Photo of an expansive arts and crafts open concept family room in Seattle with beige walls, medium hardwood floors, a standard fireplace, a stone fireplace surround, a concealed tv and brown floor.
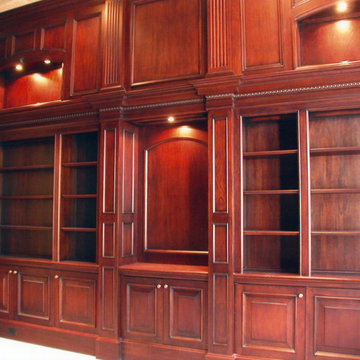
Remodel family room Kirkland, WA
Design/Build by W.G. Zeober
This is an example of an expansive traditional enclosed family room in Seattle with a library, carpet, no fireplace and a concealed tv.
This is an example of an expansive traditional enclosed family room in Seattle with a library, carpet, no fireplace and a concealed tv.
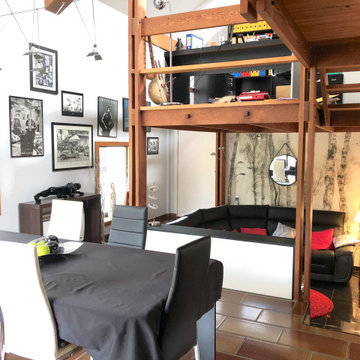
Cette très grande pièce de vie est divisée en plusieurs espaces : un grand salon de réception ouvert par de larges baies vitrées sur le jardin, une salle à manger avec un plafond cathédrale, un coin feu, une salle de jeux/bar, et en mezzanine, une grande bibliothèque et un bureau. La télévision est dissimulée dans un meuble et montée sur une ascenseur.
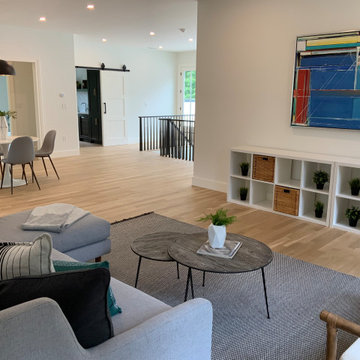
Expansive transitional open concept family room in Boston with a game room, white walls, light hardwood floors, a concealed tv and beige floor.
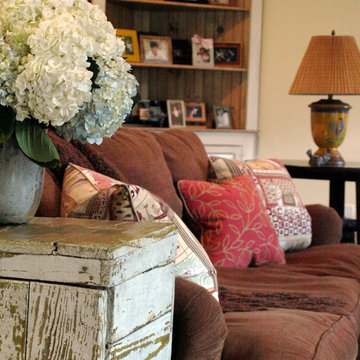
Inspiration for an expansive transitional open concept family room in New York with beige walls, dark hardwood floors, a standard fireplace, a stone fireplace surround and a concealed tv.
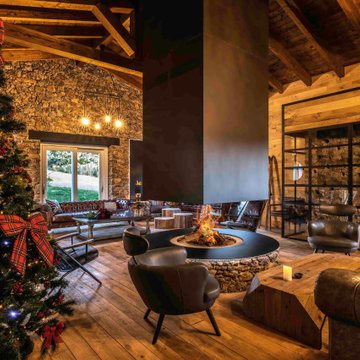
Baita Maore – Luxury Rooms & Spa
Una straordinaria struttura ricettiva che si trova a Laconi. Costituita da 2 copri separati. Uno con 5 magnifiche suite di diverse categorie, Spa e area ristoro. L’altro è con 2 suite che a loro interno hanno una loro Spa privata, un soggiorno con cammino centrale e area bar. La struttura ha inoltre una piscina riscaldata al coperto che destate diventa all’aperto. Lo stile della struttura è quello di una Baita, dove il legno domina
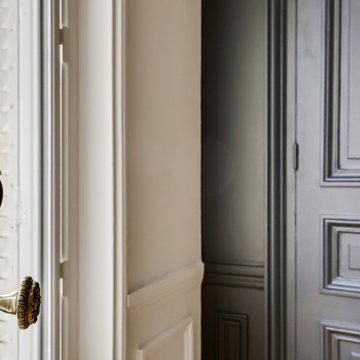
Design ideas for an expansive transitional enclosed family room in Paris with white walls, light hardwood floors, a standard fireplace, a stone fireplace surround, a concealed tv and brown floor.
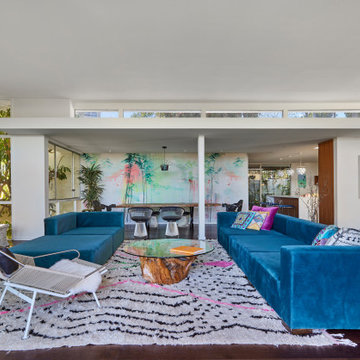
The family room looking back towards clerestory windows, dining room and kitchen beyond: To the right is the entry and stair to ground floor below. Fabulous furniture including a Flag Halyard Lounge Chair with Black Leather and Icelandic Sheepskin by Hans Wagner
-vintage 1970s Glass coffee table with natural Redwood stump base
-Beni Ourain Moroccan Rug
-custom modular sofa by Live Design in blue fabric
AND
dining room features a full wall backdrop of fluorescent printed wallpaper by Walnut Wallpaper (“Come Closer and See” series) that glows under blacklight and appears three dimensional when wearing 3D glasses as well as
-“Platner Armchairs” for Knoll with polished nickel with classic Boucle in Onyx finish
-vintage carved dragon end chairs
-Dining Table by owner made with live edge Teak slab, lacquered finish
-“Vertigo Pendant” by Constance Guisset for Petite Fixture in Beetle Iridescent Black finish
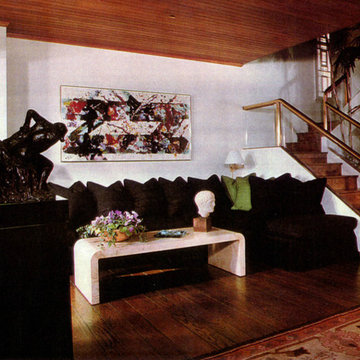
David Battel
Inspiration for an expansive modern open concept family room in Los Angeles with a home bar, white walls, dark hardwood floors, a standard fireplace, a wood fireplace surround and a concealed tv.
Inspiration for an expansive modern open concept family room in Los Angeles with a home bar, white walls, dark hardwood floors, a standard fireplace, a wood fireplace surround and a concealed tv.
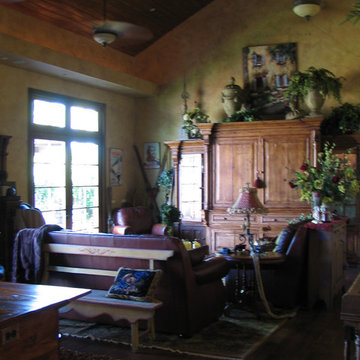
KJS
Design ideas for an expansive traditional open concept family room in Phoenix with a game room, multi-coloured walls, medium hardwood floors, a standard fireplace, a wood fireplace surround and a concealed tv.
Design ideas for an expansive traditional open concept family room in Phoenix with a game room, multi-coloured walls, medium hardwood floors, a standard fireplace, a wood fireplace surround and a concealed tv.
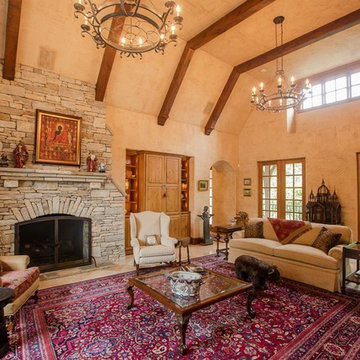
Whimsical Storybook Mountain Home - Elements Design Build Greenville SC Custom Home Builder
This is an example of an expansive traditional open concept family room in Other with beige walls, limestone floors, a standard fireplace, a concealed tv and beige floor.
This is an example of an expansive traditional open concept family room in Other with beige walls, limestone floors, a standard fireplace, a concealed tv and beige floor.
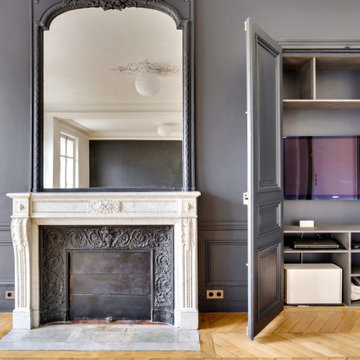
Photo of an expansive transitional enclosed family room in Paris with white walls, light hardwood floors, a standard fireplace, a stone fireplace surround, a concealed tv and brown floor.
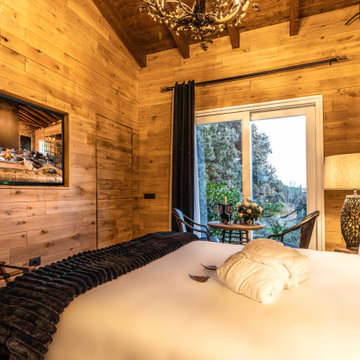
Baita Maore – Luxury Rooms & Spa
Una straordinaria struttura ricettiva che si trova a Laconi. Costituita da 2 copri separati. Uno con 5 magnifiche suite di diverse categorie, Spa e area ristoro. L’altro è con 2 suite che a loro interno hanno una loro Spa privata, un soggiorno con cammino centrale e area bar. La struttura ha inoltre una piscina riscaldata al coperto che destate diventa all’aperto. Lo stile della struttura è quello di una Baita, dove il legno domina
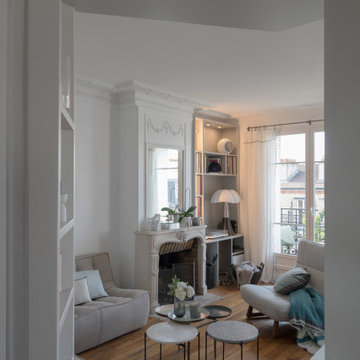
Expansive transitional open concept family room in Paris with a library, grey walls, medium hardwood floors, a standard fireplace, a stone fireplace surround, a concealed tv, brown floor, recessed and decorative wall panelling.
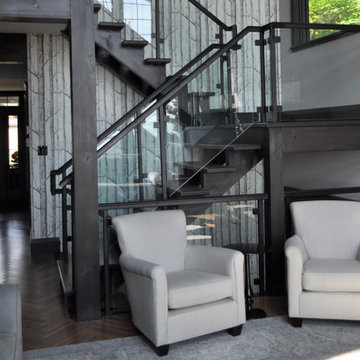
Expansive arts and crafts open concept family room in Toronto with white walls, medium hardwood floors, a ribbon fireplace, a stone fireplace surround, a concealed tv, brown floor, exposed beam and wallpaper.
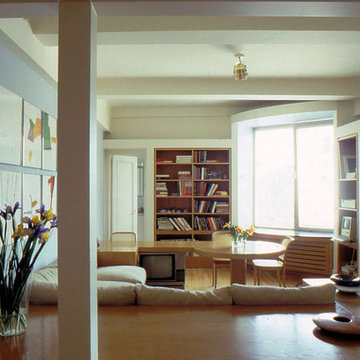
The family room features built-in banquette seating and an integral game table, rendered in light oak. Oak bookcases and low cabinets frame the window, and the opening to the dining room, at right.
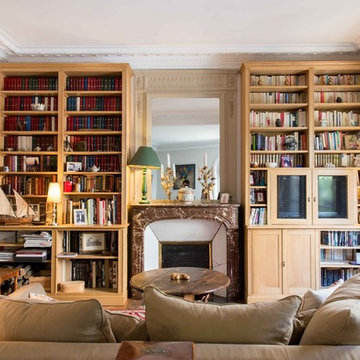
Edouard MAZARÉ
Inspiration for an expansive traditional open concept family room in Paris with a library, grey walls, light hardwood floors, a standard fireplace, a stone fireplace surround and a concealed tv.
Inspiration for an expansive traditional open concept family room in Paris with a library, grey walls, light hardwood floors, a standard fireplace, a stone fireplace surround and a concealed tv.
Expansive Family Room Design Photos with a Concealed TV
9