Expansive Family Room Design Photos with a Two-sided Fireplace
Refine by:
Budget
Sort by:Popular Today
21 - 40 of 349 photos
Item 1 of 3
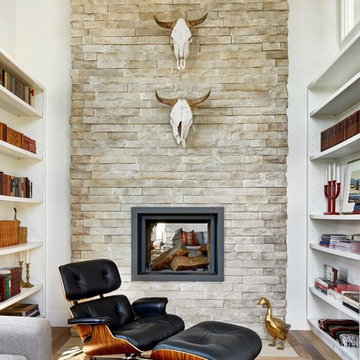
Modern Rustic cabin inspired by Norwegian design & heritage of the clients
Photo: Martin Tessler
Photo of an expansive country open concept family room in Calgary with a library, white walls, a two-sided fireplace, a stone fireplace surround and medium hardwood floors.
Photo of an expansive country open concept family room in Calgary with a library, white walls, a two-sided fireplace, a stone fireplace surround and medium hardwood floors.

Gorgeous vaulted ceiling with shiplap and exposed beams were all original to the home prior to the remodel. The new design enhances these architectural features and highlights the gorgeous views of the lake.
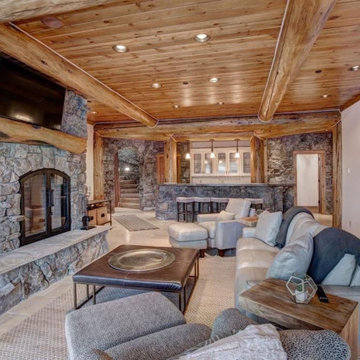
This loge has the perfect spot to relax in front of the fire after grabbing yourself a drink at the bar. Watch the game with your ski buddies and enjoy the wood and stone surroundings
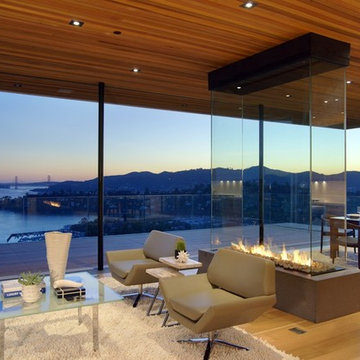
Two gorgeous Acucraft custom gas fireplaces fit seamlessly into this ultra-modern hillside hideaway with unobstructed views of downtown San Francisco & the Golden Gate Bridge. http://www.acucraft.com/custom-gas-residential-fireplaces-tiburon-ca-residence/
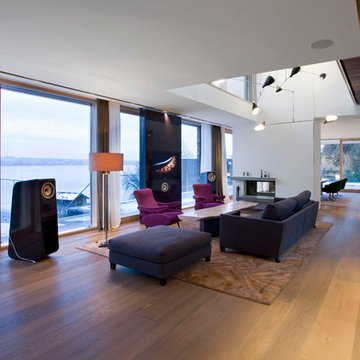
Fotografie: Johannes Vogt
Photo of an expansive contemporary open concept family room in Munich with white walls, medium hardwood floors, a two-sided fireplace, a plaster fireplace surround and a built-in media wall.
Photo of an expansive contemporary open concept family room in Munich with white walls, medium hardwood floors, a two-sided fireplace, a plaster fireplace surround and a built-in media wall.
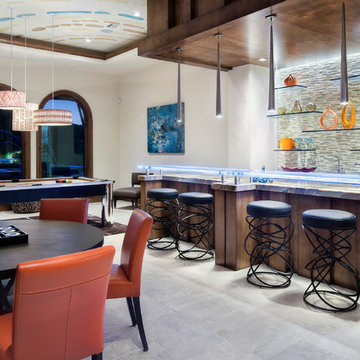
Design ideas for an expansive transitional loft-style family room in Austin with a game room, beige walls, marble floors, a two-sided fireplace, a stone fireplace surround and a built-in media wall.
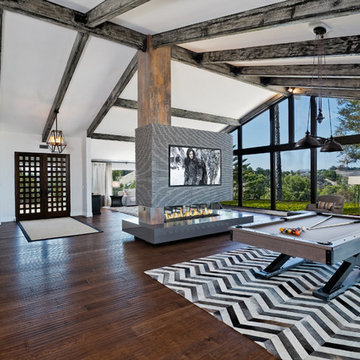
This is an example of an expansive contemporary open concept family room in Los Angeles with white walls, dark hardwood floors, a two-sided fireplace and a wall-mounted tv.
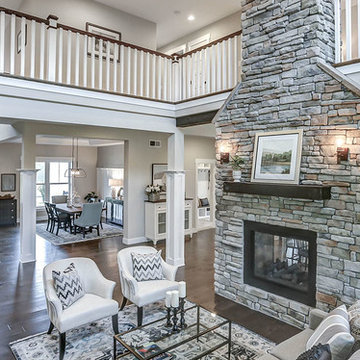
This grand 2-story home with first-floor owner’s suite includes a 3-car garage with spacious mudroom entry complete with built-in lockers. A stamped concrete walkway leads to the inviting front porch. Double doors open to the foyer with beautiful hardwood flooring that flows throughout the main living areas on the 1st floor. Sophisticated details throughout the home include lofty 10’ ceilings on the first floor and farmhouse door and window trim and baseboard. To the front of the home is the formal dining room featuring craftsman style wainscoting with chair rail and elegant tray ceiling. Decorative wooden beams adorn the ceiling in the kitchen, sitting area, and the breakfast area. The well-appointed kitchen features stainless steel appliances, attractive cabinetry with decorative crown molding, Hanstone countertops with tile backsplash, and an island with Cambria countertop. The breakfast area provides access to the spacious covered patio. A see-thru, stone surround fireplace connects the breakfast area and the airy living room. The owner’s suite, tucked to the back of the home, features a tray ceiling, stylish shiplap accent wall, and an expansive closet with custom shelving. The owner’s bathroom with cathedral ceiling includes a freestanding tub and custom tile shower. Additional rooms include a study with cathedral ceiling and rustic barn wood accent wall and a convenient bonus room for additional flexible living space. The 2nd floor boasts 3 additional bedrooms, 2 full bathrooms, and a loft that overlooks the living room.
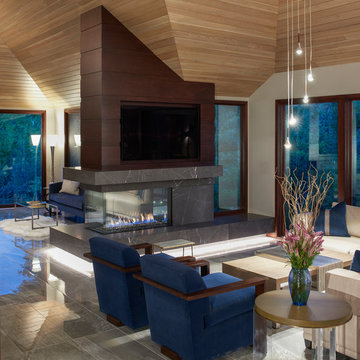
The Renovation of this home held a host of issues to resolve. The original fireplace was awkward and the ceiling was very complex. The original fireplace concept was designed to use a 3-sided fireplace to divide two rooms which became the focal point of the Great Room.
For this particular floor plan since the Great Room was open to the rest of the main floor a sectional was the perfect choice to ground the space. It did just that! Although it is an open concept the floor plan creates a comfortable cozy space.
Photography by Carlson Productions, LLC
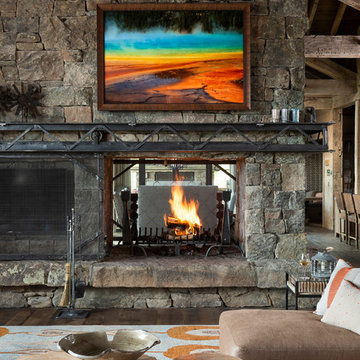
Photography - LongViews Studios
Inspiration for an expansive country open concept family room in Other with brown walls, medium hardwood floors, a two-sided fireplace, a stone fireplace surround, a wall-mounted tv and brown floor.
Inspiration for an expansive country open concept family room in Other with brown walls, medium hardwood floors, a two-sided fireplace, a stone fireplace surround, a wall-mounted tv and brown floor.
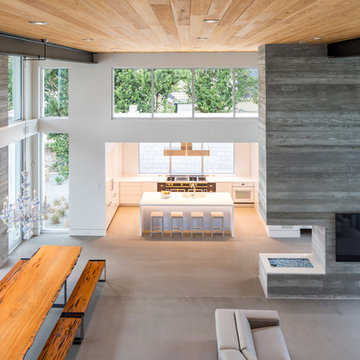
Ryan Begley Photography
Design ideas for an expansive modern open concept family room in Orlando with white walls, concrete floors, a two-sided fireplace, a concrete fireplace surround and a wall-mounted tv.
Design ideas for an expansive modern open concept family room in Orlando with white walls, concrete floors, a two-sided fireplace, a concrete fireplace surround and a wall-mounted tv.
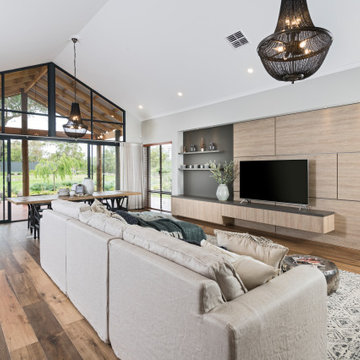
large informal open plan living room with soaring raked ceilings.
Each zone flows flawlessly, with a summer room and a winter room carefully positioned to maximise the delights of each season, and a stunning two-sided fireplace taking centre stage.
The spaces can be used as unique areas that have differing qualities dependent on the seasons. The grand central core enables for massive sight lines to external views both at the front and towards the rear.
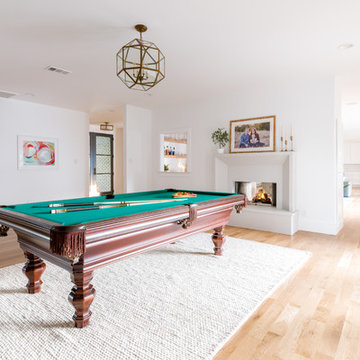
Photo of an expansive contemporary open concept family room in Dallas with a game room, white walls, light hardwood floors, a two-sided fireplace and a stone fireplace surround.
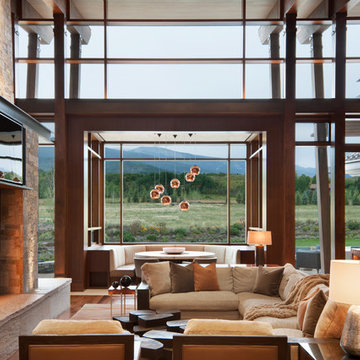
David O. Marlow
Expansive contemporary open concept family room in Denver with dark hardwood floors, a two-sided fireplace, a stone fireplace surround, a wall-mounted tv and brown floor.
Expansive contemporary open concept family room in Denver with dark hardwood floors, a two-sided fireplace, a stone fireplace surround, a wall-mounted tv and brown floor.
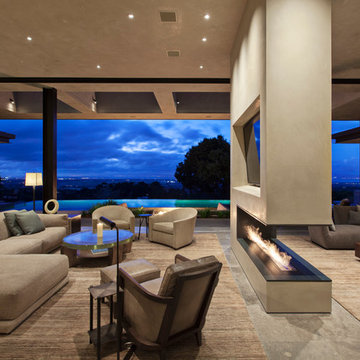
Interior Designer Jacques Saint Dizier
Landscape Architect Dustin Moore of Strata
while with Suzman Cole Design Associates
Frank Paul Perez, Red Lily Studios
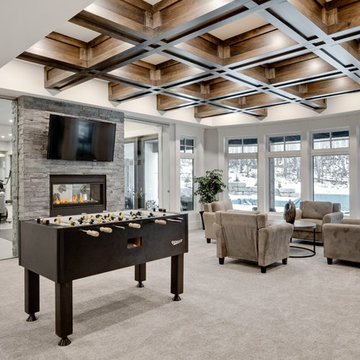
www.zoon.ca
This is an example of an expansive transitional open concept family room in Calgary with a game room, grey walls, carpet, a two-sided fireplace, a stone fireplace surround, a wall-mounted tv and grey floor.
This is an example of an expansive transitional open concept family room in Calgary with a game room, grey walls, carpet, a two-sided fireplace, a stone fireplace surround, a wall-mounted tv and grey floor.

Mit dem Anspruch unter Berücksichtigung aller Anforderungen der Bauherren die beste Wohnplanung für das vorhandene Grundstück und die örtliche Umgebung zu erstellen, entstand ein einzigartiges Gebäude.
Drei klar ablesbare Baukörper verbinden sich in einem mittigen Erschließungskern, schaffen Blickbezüge zwischen den einzelnen Funktionsbereichen und erzeugen dennoch ein hohes Maß an Privatsphäre.
Die Kombination aus Massivholzelementen, Stahlbeton und Glas verbindet sich dabei zu einer wirtschaftlichen Hybridlösung mit größtmöglichem Gestaltungsspielraum.
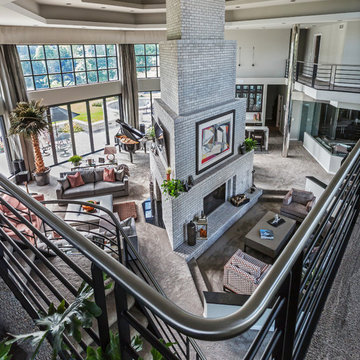
Edmunds Studios Photography
Haisma Design Co.
Inspiration for an expansive contemporary open concept family room in Milwaukee with white walls, carpet, a two-sided fireplace and a brick fireplace surround.
Inspiration for an expansive contemporary open concept family room in Milwaukee with white walls, carpet, a two-sided fireplace and a brick fireplace surround.
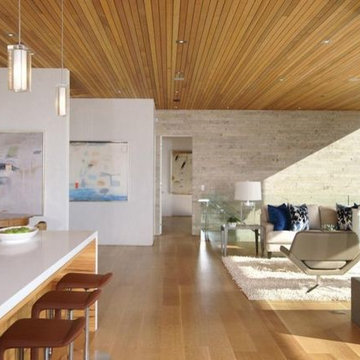
Two gorgeous Acucraft custom gas fireplaces fit seamlessly into this ultra-modern hillside hideaway with unobstructed views of downtown San Francisco & the Golden Gate Bridge. http://www.acucraft.com/custom-gas-residential-fireplaces-tiburon-ca-residence/
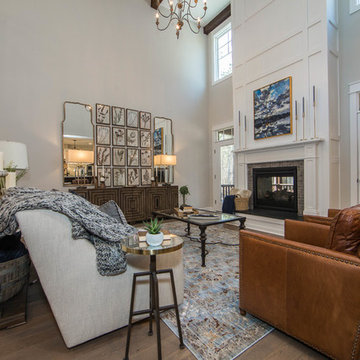
The Augusta II plan has a spacious great room that transitions into the kitchen and breakfast nook, and two-story great room. To create your design for an Augusta II floor plan, please go visit https://www.gomsh.com/plan/augusta-ii/interactive-floor-plan
Expansive Family Room Design Photos with a Two-sided Fireplace
2