Expansive Family Room Design Photos with Brown Walls
Refine by:
Budget
Sort by:Popular Today
1 - 20 of 211 photos
Item 1 of 3
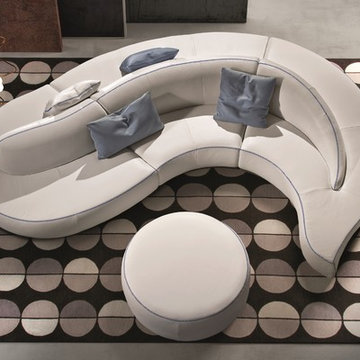
Wave Leather Sectional Sofa combines modern elements for a whimsical, somewhat unconventional layout and visual effect. Italian by origin, Wave Sectional is made by Gamma Arredamenti, juxtaposing sculptural shape with rich exquisite details. Designed to offer a 360 degree access, Wave Sectional befits any lobby or entrance hall as well as galleries that promote spherical vistas.
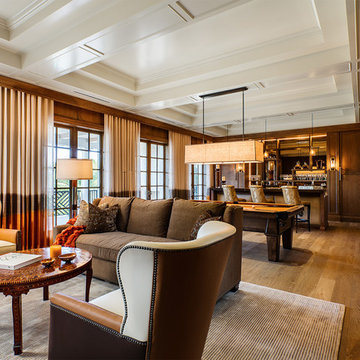
New 2-story residence with additional 9-car garage, exercise room, enoteca and wine cellar below grade. Detached 2-story guest house and 2 swimming pools.
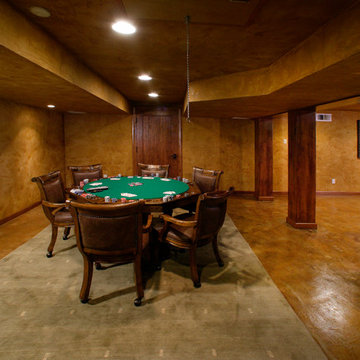
This basement was turned into the ultimate man's cave and wine cellar. Beautiful wood everywhere. This room is very understated making the game table the focal point, until you look across the room to the wonderful wine cellar.
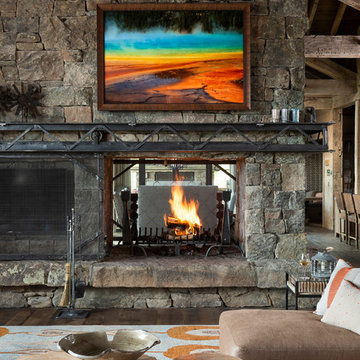
Photography - LongViews Studios
Inspiration for an expansive country open concept family room in Other with brown walls, medium hardwood floors, a two-sided fireplace, a stone fireplace surround, a wall-mounted tv and brown floor.
Inspiration for an expansive country open concept family room in Other with brown walls, medium hardwood floors, a two-sided fireplace, a stone fireplace surround, a wall-mounted tv and brown floor.
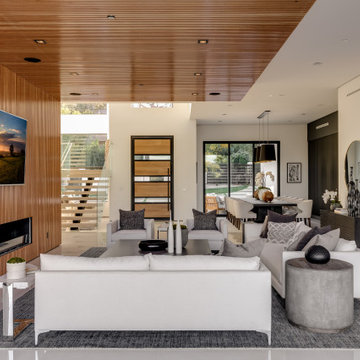
Open Concept Family Room, Featuring a 20' long Custom Made Douglas Fir Wood Paneled Wall with 15' Overhang, 10' Bio-Ethenol Fireplace, LED Lighting and Built-In Speakers.
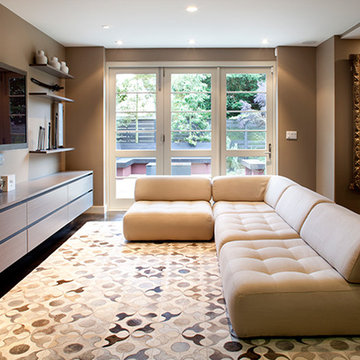
Contemporary Media Room that opens to outdoor entertainment area.
Paul Dyer Photography
Inspiration for an expansive contemporary enclosed family room in San Francisco with brown walls, no fireplace, a wall-mounted tv and carpet.
Inspiration for an expansive contemporary enclosed family room in San Francisco with brown walls, no fireplace, a wall-mounted tv and carpet.
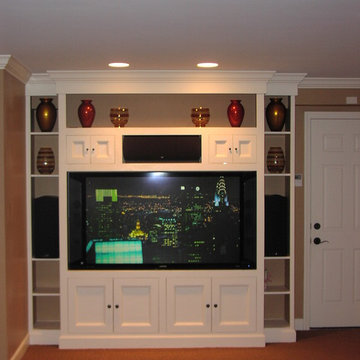
Renovation of the entire space. Family room including upgrading wall insulation and new wall board and paint. Built-in ent. center, bathroom and closet cubby built-in. In the upstairs living spaces custom carpentry and moulding work.
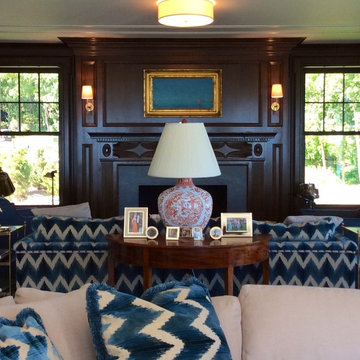
Photography by Keith Scott Morton
From grand estates, to exquisite country homes, to whole house renovations, the quality and attention to detail of a "Significant Homes" custom home is immediately apparent. Full time on-site supervision, a dedicated office staff and hand picked professional craftsmen are the team that take you from groundbreaking to occupancy. Every "Significant Homes" project represents 45 years of luxury homebuilding experience, and a commitment to quality widely recognized by architects, the press and, most of all....thoroughly satisfied homeowners. Our projects have been published in Architectural Digest 6 times along with many other publications and books. Though the lion share of our work has been in Fairfield and Westchester counties, we have built homes in Palm Beach, Aspen, Maine, Nantucket and Long Island.
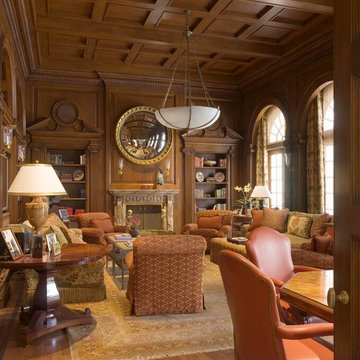
Family room with Ionic pilasters and a coffered ceiling. Interior Designer: Tucker & Marks, Inc. Photographer: Mark Darley, Matthew Millman
Expansive traditional enclosed family room with a library, brown walls, light hardwood floors, a standard fireplace, a stone fireplace surround and brown floor.
Expansive traditional enclosed family room with a library, brown walls, light hardwood floors, a standard fireplace, a stone fireplace surround and brown floor.
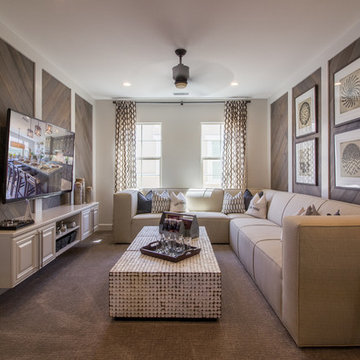
Rancho Mission Viejo, Orange County, California
Model Home
Builder: William Lyon Homes
Photo: B|N Real Estate Photography
Design ideas for an expansive modern enclosed family room in Orange County with a music area, brown walls, carpet and a wall-mounted tv.
Design ideas for an expansive modern enclosed family room in Orange County with a music area, brown walls, carpet and a wall-mounted tv.
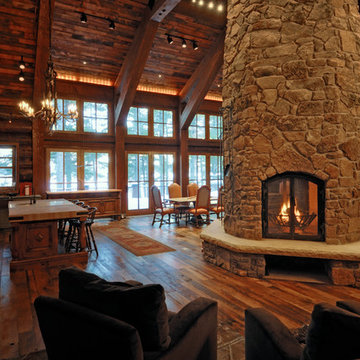
MA Peterson
www.mapeterson.com
Windows align the lake-view side of this warm custom-built home.
This is an example of an expansive country open concept family room in Minneapolis with a library, brown walls, medium hardwood floors, a two-sided fireplace, a stone fireplace surround and no tv.
This is an example of an expansive country open concept family room in Minneapolis with a library, brown walls, medium hardwood floors, a two-sided fireplace, a stone fireplace surround and no tv.
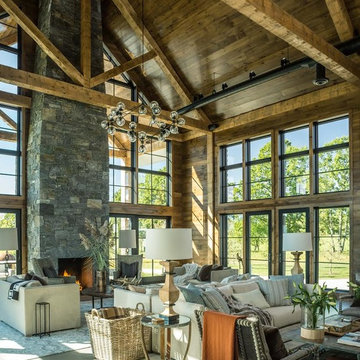
Design ideas for an expansive country open concept family room in Burlington with brown walls, concrete floors, a standard fireplace, a stone fireplace surround and no tv.
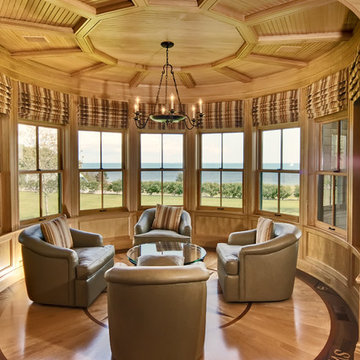
Design ideas for an expansive traditional enclosed family room in Boston with brown walls, carpet, no fireplace, no tv and brown floor.
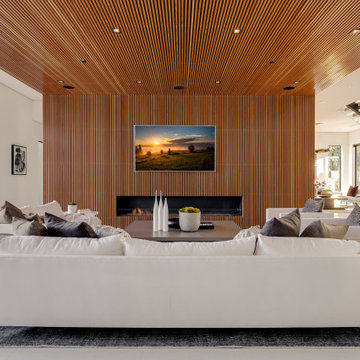
Open Concept Family Room, Featuring a 20' long Custom Made Douglas Fir Wood Paneled Wall with 15' Overhang, 10' Bio-Ethenol Fireplace, LED Lighting and Built-In Speakers.
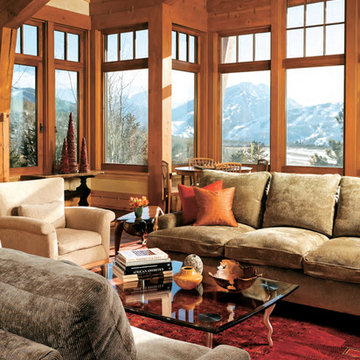
Aspen Hilltop family retreat:the living room celebrates America with craft artisan furnishings, local elements from nature were brought inside from the colors found in the trees, leaves and rocks outside. A motorized sun shade was built into the trim details so the views are optimized.
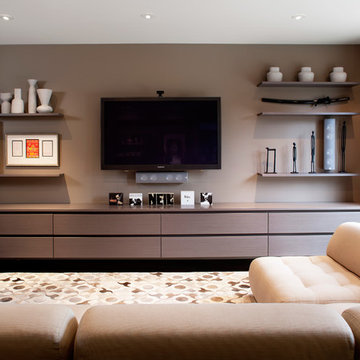
Contemporary Media Room with low modular seating and floating shelves.
Paul Dyer Photography
This is an example of an expansive contemporary enclosed family room in San Francisco with brown walls, no fireplace, a wall-mounted tv and carpet.
This is an example of an expansive contemporary enclosed family room in San Francisco with brown walls, no fireplace, a wall-mounted tv and carpet.
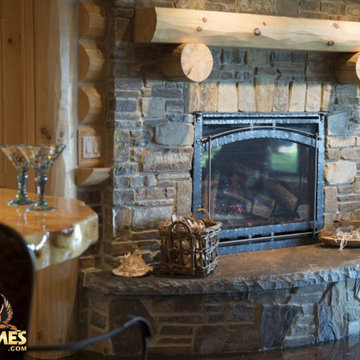
Live anywhere, build anything. The iconic Golden Eagle name is recognized the world over – forever tied to the freedom of customizing log homes around the world.
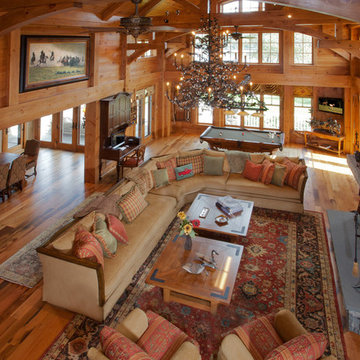
Expansive great room with dining room, living room and fieldstone fireplace, pool table and built-in desk. The arched exposed beam ceiling and bright wall of windows continue the light and open feel of this home.
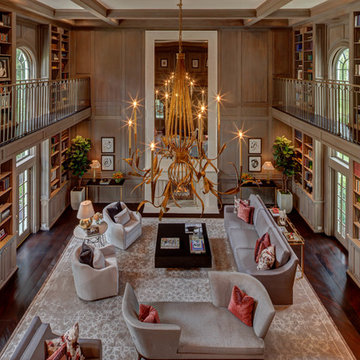
River Oaks, 2014 - Remodel and Additions
Inspiration for an expansive transitional loft-style family room in Houston with a library, brown walls, dark hardwood floors, a standard fireplace and brown floor.
Inspiration for an expansive transitional loft-style family room in Houston with a library, brown walls, dark hardwood floors, a standard fireplace and brown floor.
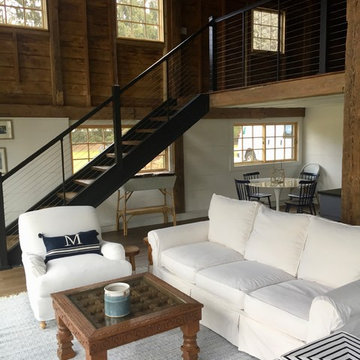
Custom Barn Conversion and Restoration to Family Pool House Entertainment Space. 2 story with cathedral restored original ceilings. Custom designed staircase with stainless cable railings at staircase and loft above. Bi-folding Commercial doors that open left and right to allow for outdoor seasonal ambiance!!
Expansive Family Room Design Photos with Brown Walls
1