Expansive Family Room Design Photos with Dark Hardwood Floors
Refine by:
Budget
Sort by:Popular Today
41 - 60 of 1,286 photos
Item 1 of 3
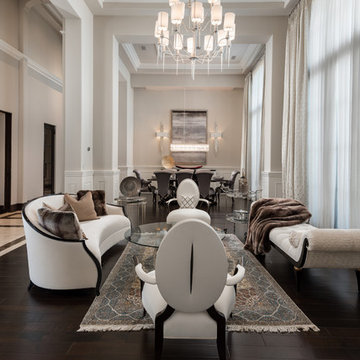
Formal living room with a coffered ceiling, floor-length windows, custom window treatments, and wood flooring.
Photo of an expansive mediterranean open concept family room in Phoenix with white walls, dark hardwood floors, no fireplace, no tv, multi-coloured floor, coffered and panelled walls.
Photo of an expansive mediterranean open concept family room in Phoenix with white walls, dark hardwood floors, no fireplace, no tv, multi-coloured floor, coffered and panelled walls.
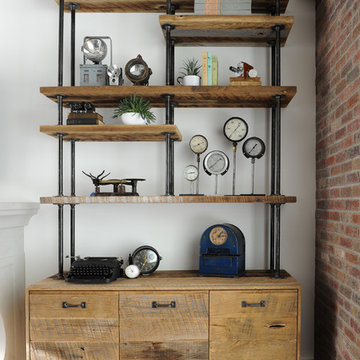
Cabinetry by: Esq Design.
Interior design by District 309
Photography: Tracey Ayton
Inspiration for an expansive country open concept family room in Vancouver with a library, dark hardwood floors, brown floor, white walls and no fireplace.
Inspiration for an expansive country open concept family room in Vancouver with a library, dark hardwood floors, brown floor, white walls and no fireplace.
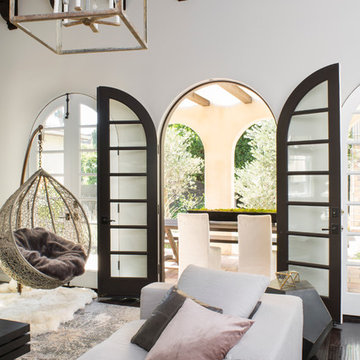
Meghan Bob Photography
Photo of an expansive eclectic open concept family room in Los Angeles with white walls, dark hardwood floors, a standard fireplace, a plaster fireplace surround and a wall-mounted tv.
Photo of an expansive eclectic open concept family room in Los Angeles with white walls, dark hardwood floors, a standard fireplace, a plaster fireplace surround and a wall-mounted tv.
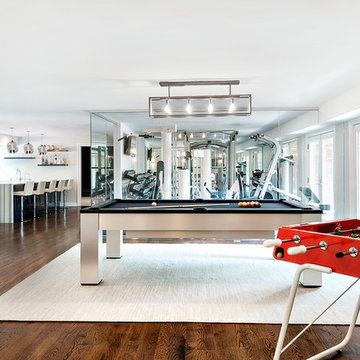
Regan Wood Photography
Photo of an expansive contemporary family room in New York with dark hardwood floors, no fireplace and no tv.
Photo of an expansive contemporary family room in New York with dark hardwood floors, no fireplace and no tv.
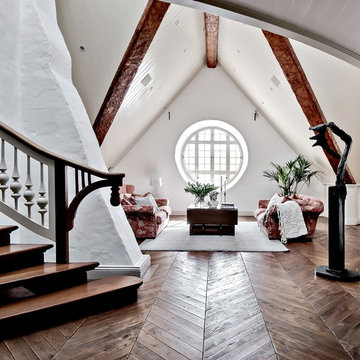
Bjurfors/SE360
This is an example of an expansive country loft-style family room in Gothenburg with white walls, dark hardwood floors and brown floor.
This is an example of an expansive country loft-style family room in Gothenburg with white walls, dark hardwood floors and brown floor.
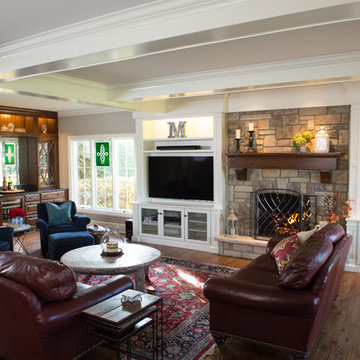
Alex Claney Photography
Design ideas for an expansive traditional open concept family room in Chicago with a home bar, grey walls, dark hardwood floors, a standard fireplace, a stone fireplace surround, a built-in media wall and brown floor.
Design ideas for an expansive traditional open concept family room in Chicago with a home bar, grey walls, dark hardwood floors, a standard fireplace, a stone fireplace surround, a built-in media wall and brown floor.
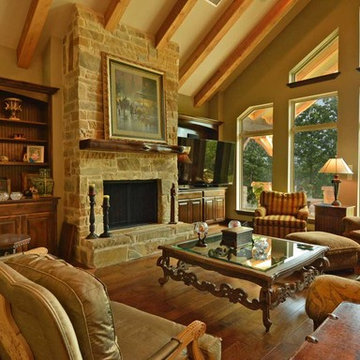
Ted Barrow
Inspiration for an expansive traditional open concept family room in Dallas with grey walls, dark hardwood floors, a standard fireplace, a stone fireplace surround and a wall-mounted tv.
Inspiration for an expansive traditional open concept family room in Dallas with grey walls, dark hardwood floors, a standard fireplace, a stone fireplace surround and a wall-mounted tv.
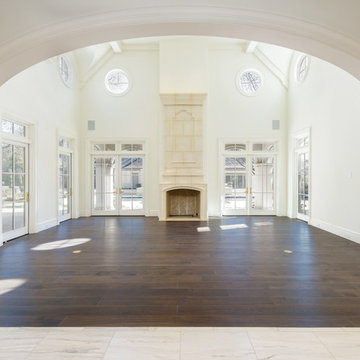
Inspiration for an expansive traditional open concept family room in Dallas with white walls, dark hardwood floors, a standard fireplace, a stone fireplace surround, a wall-mounted tv and brown floor.
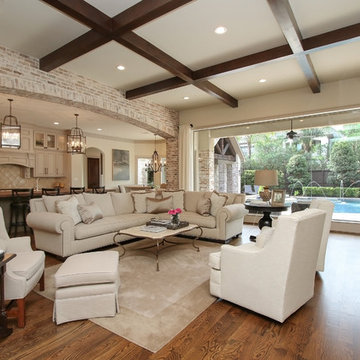
Photo of an expansive traditional open concept family room in Houston with dark hardwood floors, a standard fireplace, a brick fireplace surround, a wall-mounted tv and brown floor.
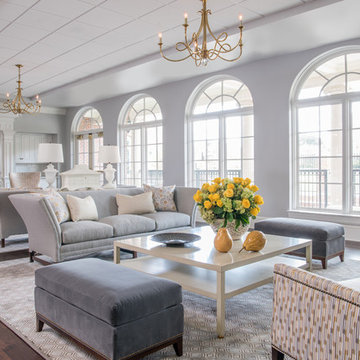
These two large sitting areas are part of the dining room. This study hall comfortably accommodates 18 people, and many more can easily pull up a dining chair to join the groups!
Photography by Michael Hunter Photography
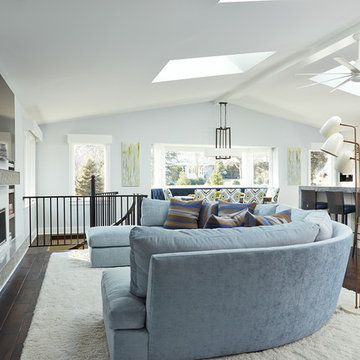
Susan Gilmore Photography
Design ideas for an expansive transitional open concept family room in Minneapolis with blue walls, dark hardwood floors, a ribbon fireplace, a metal fireplace surround and a freestanding tv.
Design ideas for an expansive transitional open concept family room in Minneapolis with blue walls, dark hardwood floors, a ribbon fireplace, a metal fireplace surround and a freestanding tv.
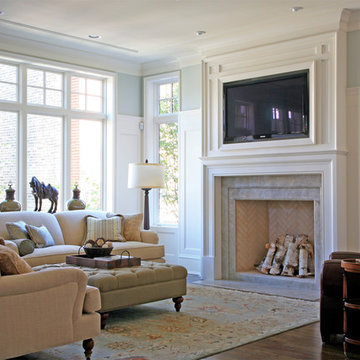
This brick and limestone, 6,000-square-foot residence exemplifies understated elegance. Located in the award-wining Blaine School District and within close proximity to the Southport Corridor, this is city living at its finest!
The foyer, with herringbone wood floors, leads to a dramatic, hand-milled oval staircase; an architectural element that allows sunlight to cascade down from skylights and to filter throughout the house. The floor plan has stately-proportioned rooms and includes formal Living and Dining Rooms; an expansive, eat-in, gourmet Kitchen/Great Room; four bedrooms on the second level with three additional bedrooms and a Family Room on the lower level; a Penthouse Playroom leading to a roof-top deck and green roof; and an attached, heated 3-car garage. Additional features include hardwood flooring throughout the main level and upper two floors; sophisticated architectural detailing throughout the house including coffered ceiling details, barrel and groin vaulted ceilings; painted, glazed and wood paneling; laundry rooms on the bedroom level and on the lower level; five fireplaces, including one outdoors; and HD Video, Audio and Surround Sound pre-wire distribution through the house and grounds. The home also features extensively landscaped exterior spaces, designed by Prassas Landscape Studio.
This home went under contract within 90 days during the Great Recession.
Featured in Chicago Magazine: http://goo.gl/Gl8lRm
Jim Yochum
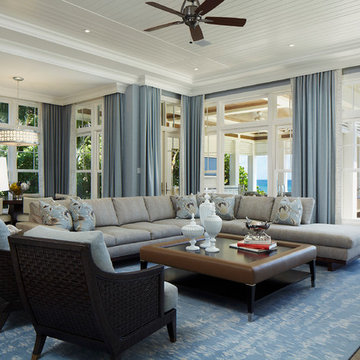
This photo was featured in Florida Design Magazine.
The family room features a 1x6 tongue and grove white enamel wood ceiling, ceiling drapery pockets, 8 inch wide American Walnut wood flooring, transom windows and French doors and crown molding. The interior design, by Susan Lachance Interior Design added McGuire’s deeply stained, woven wicker chairs from Baker Knapp & Tubbs. In the alcove is a circular pendant from Fine Art Lamps. The exterior porch features aluminum shutter panels and a stained wood ceiling.
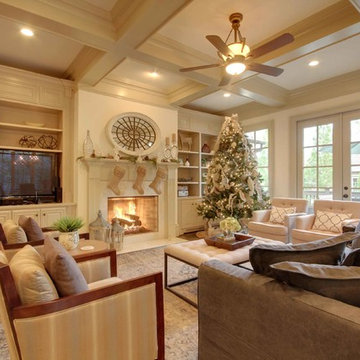
JJ Ortega
www.jjrealestatephotography.com
Inspiration for an expansive transitional open concept family room in Atlanta with beige walls, dark hardwood floors, a standard fireplace, a wood fireplace surround and a built-in media wall.
Inspiration for an expansive transitional open concept family room in Atlanta with beige walls, dark hardwood floors, a standard fireplace, a wood fireplace surround and a built-in media wall.
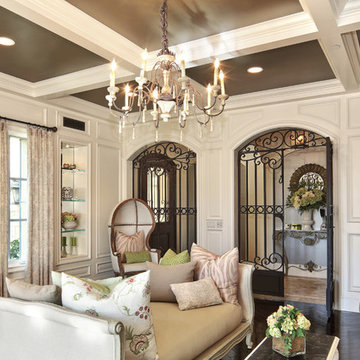
Photo of an expansive eclectic enclosed family room in Orange County with beige walls, dark hardwood floors, a standard fireplace and brown floor.
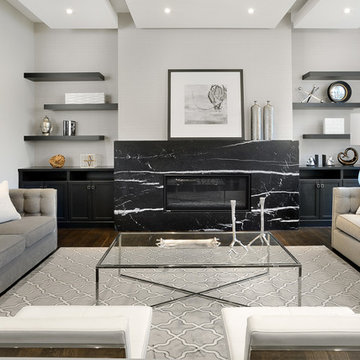
The goal was to create a space which was luxurious, timeless, classic, yet absolutely current and contemporary.
Inspiration for an expansive transitional open concept family room in Toronto with grey walls, dark hardwood floors, a standard fireplace, a stone fireplace surround, a wall-mounted tv and brown floor.
Inspiration for an expansive transitional open concept family room in Toronto with grey walls, dark hardwood floors, a standard fireplace, a stone fireplace surround, a wall-mounted tv and brown floor.
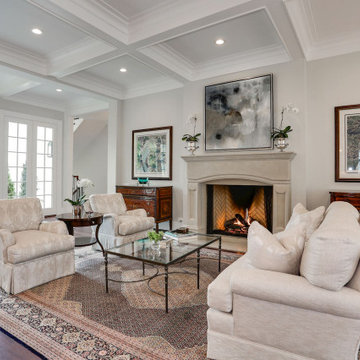
Photo of an expansive family room in DC Metro with grey walls, coffered, dark hardwood floors, a standard fireplace and brown floor.

Cette grande pièce de réception est composée d'un salon et d'une salle à manger, avec tous les atouts de l'haussmannien: moulures, parquet chevron, cheminée. On y a réinventé les volumes et la circulation avec du mobilier et des éléments de décor mieux proportionnés dans ce très grand espace. On y a créé une ambiance très douce, feutrée mais lumineuse, poétique et romantique, avec un papier peint mystique de paysage endormi dans la brume, dont le dessin de la rivière semble se poursuivre sur le tapis, et des luminaires éthérés, aériens, comme de snuages suspendus au dessus des arbres et des oiseaux. Quelques touches de bois viennent réchauffer l'atmosphère et parfaire le style Wabi-sabi.
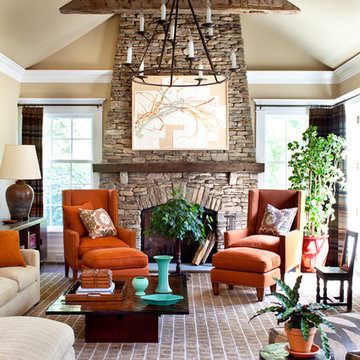
Expansive eclectic enclosed family room in New York with beige walls, dark hardwood floors, a standard fireplace, a stone fireplace surround, no tv and brown floor.
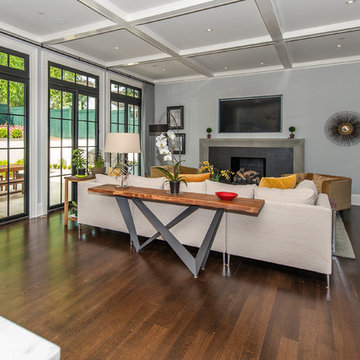
2016 MBIA Gold Award Winner: From whence an old one-story house once stood now stands this 5,000+ SF marvel that Finecraft built in the heart of Bethesda, MD.
Susie Soleimani Photography
Expansive Family Room Design Photos with Dark Hardwood Floors
3