Expansive Family Room Design Photos with Grey Floor
Refine by:
Budget
Sort by:Popular Today
121 - 140 of 500 photos
Item 1 of 3
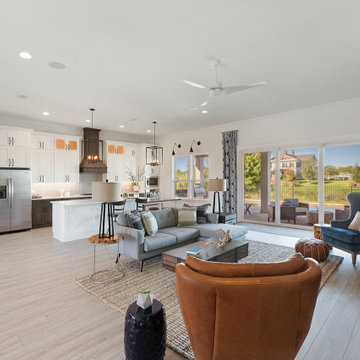
Design ideas for an expansive industrial open concept family room in Jacksonville with white walls, vinyl floors, a wall-mounted tv and grey floor.
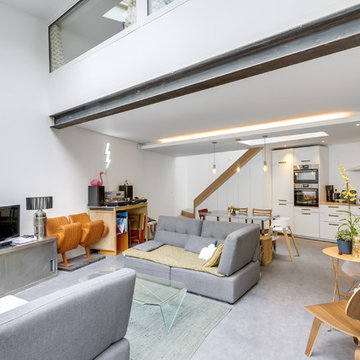
Shoootin
Design ideas for an expansive contemporary open concept family room in Paris with white walls, vinyl floors, no fireplace, a freestanding tv and grey floor.
Design ideas for an expansive contemporary open concept family room in Paris with white walls, vinyl floors, no fireplace, a freestanding tv and grey floor.
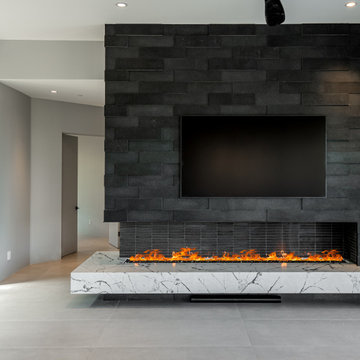
Inspiration for an expansive open concept family room in Phoenix with grey walls, porcelain floors, a standard fireplace, a stone fireplace surround, a wall-mounted tv and grey floor.
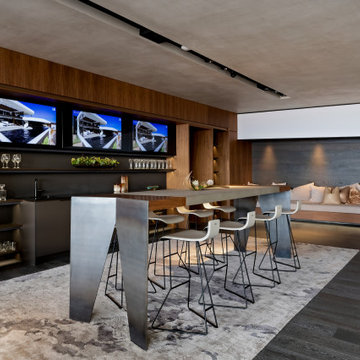
This is an example of an expansive modern loft-style family room in Las Vegas with a home bar, a built-in media wall and grey floor.
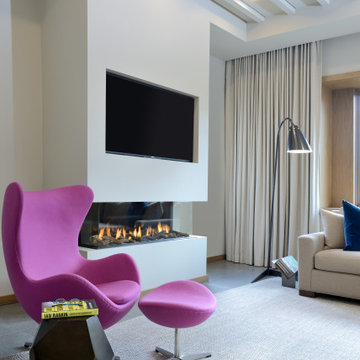
This is an example of an expansive modern enclosed family room in Toronto with a library, white walls, slate floors, a ribbon fireplace, a stone fireplace surround, a built-in media wall, grey floor and coffered.
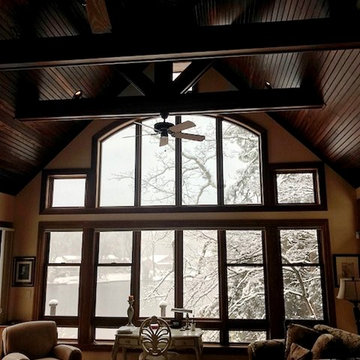
Joe Quinn
Inspiration for an expansive country open concept family room in Philadelphia with beige walls, light hardwood floors and grey floor.
Inspiration for an expansive country open concept family room in Philadelphia with beige walls, light hardwood floors and grey floor.
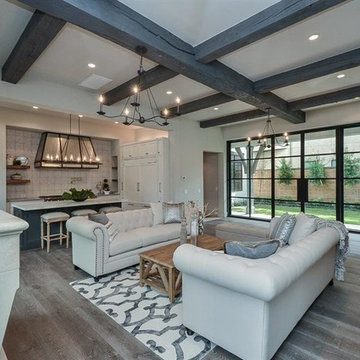
Family Room adjacent to Kitchen.
Design ideas for an expansive transitional open concept family room in Houston with white walls, medium hardwood floors, a standard fireplace, a stone fireplace surround, a wall-mounted tv and grey floor.
Design ideas for an expansive transitional open concept family room in Houston with white walls, medium hardwood floors, a standard fireplace, a stone fireplace surround, a wall-mounted tv and grey floor.
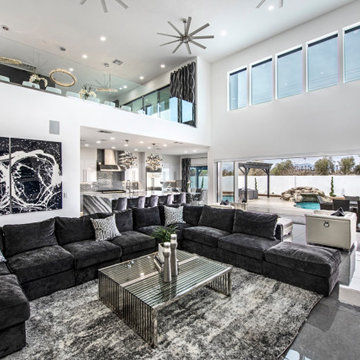
Family room with stacking doors, and floor to ceiling fireplace, stacked stone
Design ideas for an expansive contemporary open concept family room in Las Vegas with a home bar, white walls, ceramic floors, a standard fireplace, a built-in media wall and grey floor.
Design ideas for an expansive contemporary open concept family room in Las Vegas with a home bar, white walls, ceramic floors, a standard fireplace, a built-in media wall and grey floor.
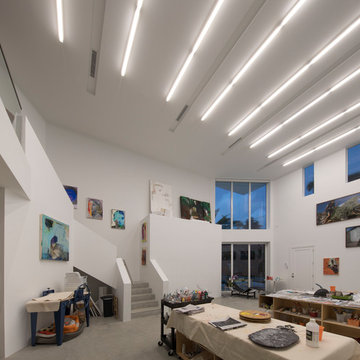
Gulf Building completed this two-story custom guest home and art studio in Fort Lauderdale, Florida. Featuring a contemporary, natural feel, this custom home with over 8,500 square feet contains four bedrooms, four baths,and a natural light art studio. This home is known to family and friends as “HATS” House Across the Street
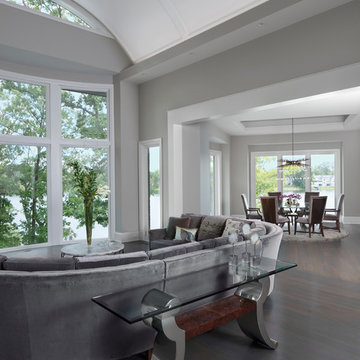
Inspiration for an expansive transitional open concept family room in Detroit with grey walls, medium hardwood floors and grey floor.
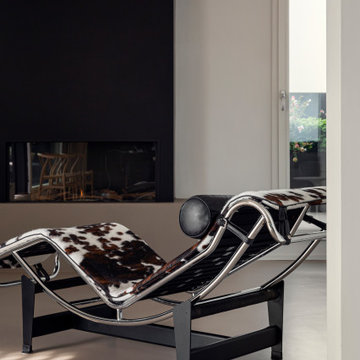
piano attico con grande terrazzo se 3 lati.
Vista della zona salotto con camino a gas rivestito in lamiera.
Resina Kerakoll 06 a terra
Chaise lounge di Le Corbusier in primo piano.
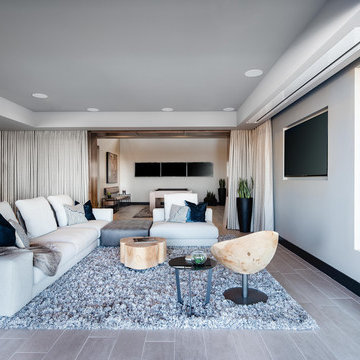
Design by Blue Heron in Partnership with Cantoni. Photos By: Stephen Morgan
For many, Las Vegas is a destination that transports you away from reality. The same can be said of the thirty-nine modern homes built in The Bluffs Community by luxury design/build firm, Blue Heron. Perched on a hillside in Southern Highlands, The Bluffs is a private gated community overlooking the Las Vegas Valley with unparalleled views of the mountains and the Las Vegas Strip. Indoor-outdoor living concepts, sustainable designs and distinctive floorplans create a modern lifestyle that makes coming home feel like a getaway.
To give potential residents a sense for what their custom home could look like at The Bluffs, Blue Heron partnered with Cantoni to furnish a model home and create interiors that would complement the Vegas Modern™ architectural style. “We were really trying to introduce something that hadn’t been seen before in our area. Our homes are so innovative, so personal and unique that it takes truly spectacular furnishings to complete their stories as well as speak to the emotions of everyone who visits our homes,” shares Kathy May, director of interior design at Blue Heron. “Cantoni has been the perfect partner in this endeavor in that, like Blue Heron, Cantoni is innovative and pushes boundaries.”
Utilizing Cantoni’s extensive portfolio, the Blue Heron Interior Design team was able to customize nearly every piece in the home to create a thoughtful and curated look for each space. “Having access to so many high-quality and diverse furnishing lines enables us to think outside the box and create unique turnkey designs for our clients with confidence,” says Kathy May, adding that the quality and one-of-a-kind feel of the pieces are unmatched.
rom the perfectly situated sectional in the downstairs family room to the unique blue velvet dining chairs, the home breathes modern elegance. “I particularly love the master bed,” says Kathy. “We had created a concept design of what we wanted it to be and worked with one of Cantoni’s longtime partners, to bring it to life. It turned out amazing and really speaks to the character of the room.”
The combination of Cantoni’s soft contemporary touch and Blue Heron’s distinctive designs are what made this project a unified experience. “The partnership really showcases Cantoni’s capabilities to manage projects like this from presentation to execution,” shares Luca Mazzolani, vice president of sales at Cantoni. “We work directly with the client to produce custom pieces like you see in this home and ensure a seamless and successful result.”
And what a stunning result it is. There was no Las Vegas luck involved in this project, just a sureness of style and service that brought together Blue Heron and Cantoni to create one well-designed home.
To learn more about Blue Heron Design Build, visit www.blueheron.com.
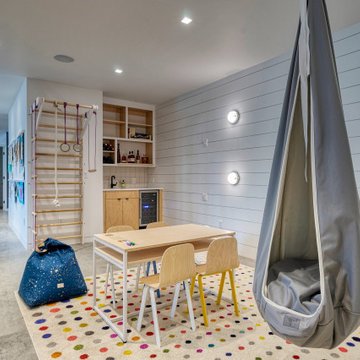
Inspiration for an expansive modern open concept family room in New York with a game room, white walls, concrete floors, no fireplace, no tv and grey floor.
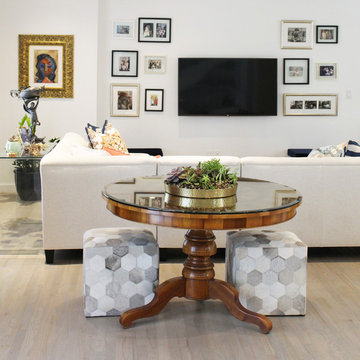
Expansive modern open concept family room in Miami with white walls, light hardwood floors, a wall-mounted tv and grey floor.
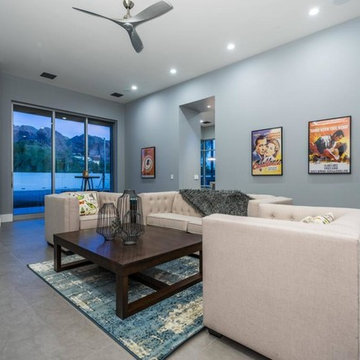
We love this cozy family room with its neutral toned furniture and porcelain floors.
Expansive modern open concept family room in Phoenix with porcelain floors, grey floor, a home bar, white walls, a standard fireplace, a stone fireplace surround and a wall-mounted tv.
Expansive modern open concept family room in Phoenix with porcelain floors, grey floor, a home bar, white walls, a standard fireplace, a stone fireplace surround and a wall-mounted tv.

Serenity Indian Wells modern mansion open plan entertainment lounge & game room. Photo by William MacCollum.
Photo of an expansive modern loft-style family room in Los Angeles with a game room, white walls, porcelain floors, grey floor and recessed.
Photo of an expansive modern loft-style family room in Los Angeles with a game room, white walls, porcelain floors, grey floor and recessed.
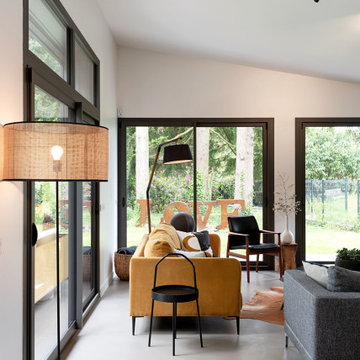
Maison contemporaine avec bardage bois ouverte sur la nature
Design ideas for an expansive contemporary open concept family room in Paris with white walls, concrete floors, a wood stove, a metal fireplace surround, a freestanding tv and grey floor.
Design ideas for an expansive contemporary open concept family room in Paris with white walls, concrete floors, a wood stove, a metal fireplace surround, a freestanding tv and grey floor.
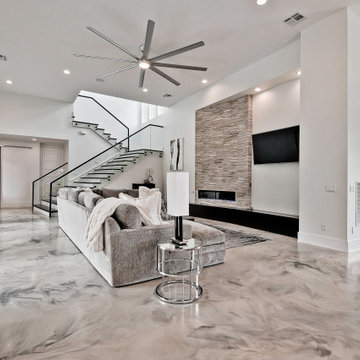
Epoxy floors, stone fireplace, wall mounted TV, quad sliding doors, and one BIG fan compete the main living area. 12 foot tall ceilings add to the open feel of the home. We love the curved hearth of the fireplace that ties into the stone going up the wall.
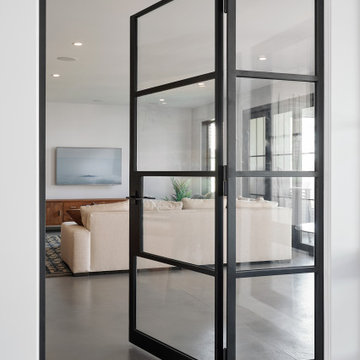
This is an example of an expansive modern enclosed family room in Grand Rapids with a game room, concrete floors, a wall-mounted tv and grey floor.
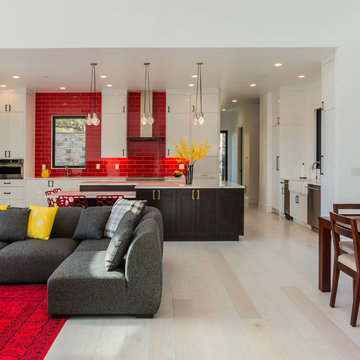
Playful colors jump out from their white background, cozy outdoor spaces contrast with widescreen mountain panoramas, and industrial metal details find their home on light stucco facades. Elements that might at first seem contradictory have been combined into a fresh, harmonized whole. Welcome to Paradox Ranch.
Photos by: J. Walters Photography
Expansive Family Room Design Photos with Grey Floor
7