Expansive Family Room Design Photos with Medium Hardwood Floors
Refine by:
Budget
Sort by:Popular Today
81 - 100 of 1,926 photos
Item 1 of 3
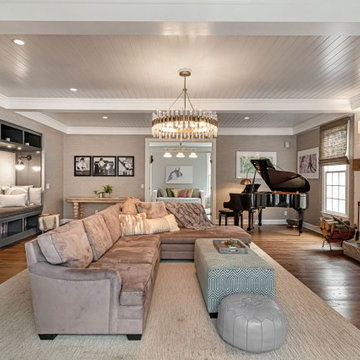
Expansive transitional enclosed family room in New York with a music area, grey walls, medium hardwood floors, a standard fireplace, a tile fireplace surround, no tv and brown floor.
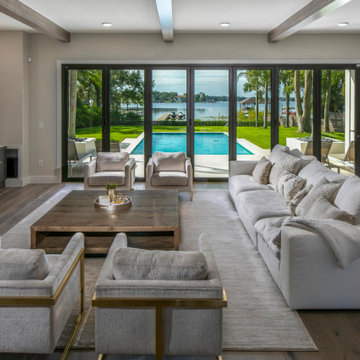
Great Room with Waterfront View showcasing a mix of natural tones & textures. The Paint Palette and Fabrics are an inviting blend of white's with custom Fireplace & Cabinetry. Lounge furniture is specified in deep comfortable dimensions.
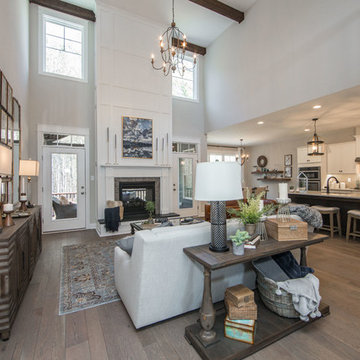
The Augusta II plan has a spacious great room that transitions into the kitchen and breakfast nook, and two-story great room. To create your design for an Augusta II floor plan, please go visit https://www.gomsh.com/plan/augusta-ii/interactive-floor-plan
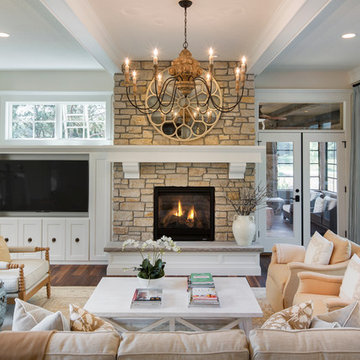
Builder: Divine Custom Homes - Photo: Spacecrafting Photography
Inspiration for an expansive traditional open concept family room in Minneapolis with white walls, medium hardwood floors, a standard fireplace, a stone fireplace surround and a wall-mounted tv.
Inspiration for an expansive traditional open concept family room in Minneapolis with white walls, medium hardwood floors, a standard fireplace, a stone fireplace surround and a wall-mounted tv.
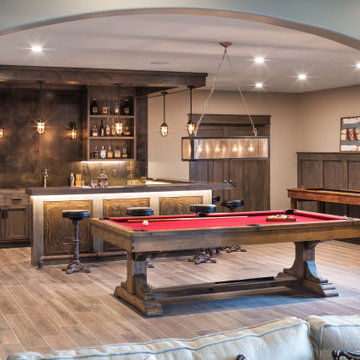
This is an example of an expansive country family room in Chicago with grey walls, medium hardwood floors, brown floor, decorative wall panelling and a game room.
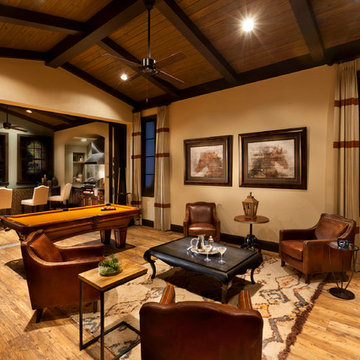
Gene Pollux | Pollux Photography
Expansive transitional enclosed family room in Tampa with a game room, beige walls, a built-in media wall and medium hardwood floors.
Expansive transitional enclosed family room in Tampa with a game room, beige walls, a built-in media wall and medium hardwood floors.
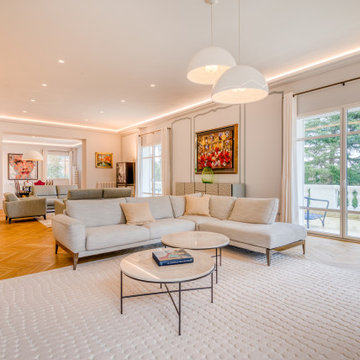
Design ideas for an expansive modern enclosed family room in Paris with blue walls, medium hardwood floors and a freestanding tv.
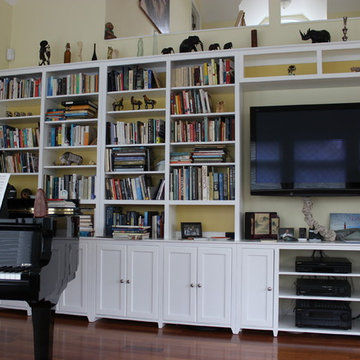
Custom-made wall system in the shaker style with two-tone paint. Built in maple, finished in buttermilk yellow and snow white paints from General Finishes. Wall system built with Arthur W. Brown.
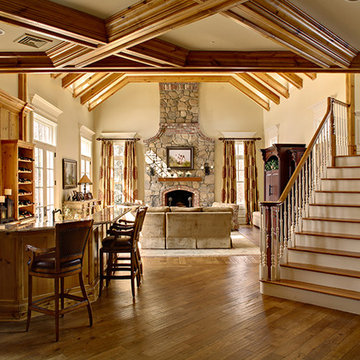
Traditional open plan family room and bar area. Open staircase. Floor to ceiling fireplace is the main focal point.
Photo by Wing Wong.
Design ideas for an expansive traditional open concept family room in New York with a home bar, medium hardwood floors, a stone fireplace surround, a standard fireplace, a concealed tv and beige walls.
Design ideas for an expansive traditional open concept family room in New York with a home bar, medium hardwood floors, a stone fireplace surround, a standard fireplace, a concealed tv and beige walls.
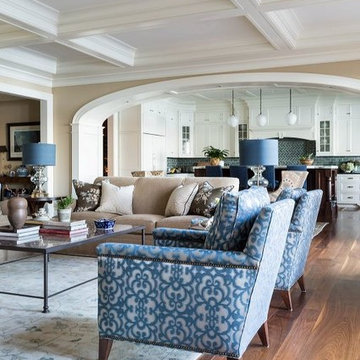
Angie Seckinger
Design ideas for an expansive transitional open concept family room in DC Metro with beige walls, medium hardwood floors, a standard fireplace, a stone fireplace surround and a wall-mounted tv.
Design ideas for an expansive transitional open concept family room in DC Metro with beige walls, medium hardwood floors, a standard fireplace, a stone fireplace surround and a wall-mounted tv.
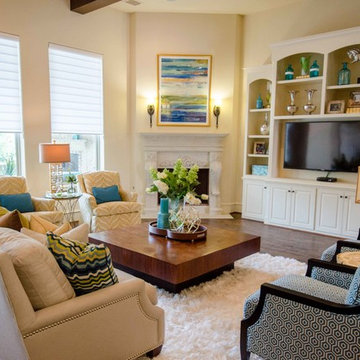
From this angle you are able to see the fantastic window coverings from Hunter Douglas. You are also able to see how the use of gold was trickled through this room to add warmth. It plays nicely off of the yellow as well.
Photo by Kevin Twitty
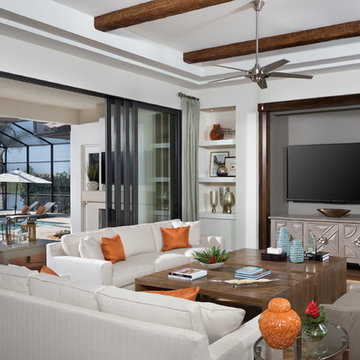
http://www.arthurrutenberghomes.com
Design ideas for an expansive mediterranean family room in Tampa with beige walls and medium hardwood floors.
Design ideas for an expansive mediterranean family room in Tampa with beige walls and medium hardwood floors.

Nestled on the side of Vail mountain, this grand fireplace is clad with texture stone slab and ribbed metal on a marble hearth and flanked with unparalleled views.
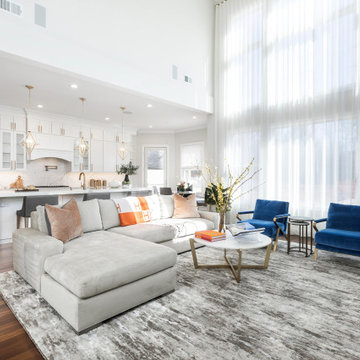
Double height windows allow the entire room to flood with light .Smart layout and rich comfortable fabrics keep it casual and family friendly.
Expansive traditional open concept family room in New York with white walls, medium hardwood floors, a standard fireplace, a wood fireplace surround, a wall-mounted tv and brown floor.
Expansive traditional open concept family room in New York with white walls, medium hardwood floors, a standard fireplace, a wood fireplace surround, a wall-mounted tv and brown floor.
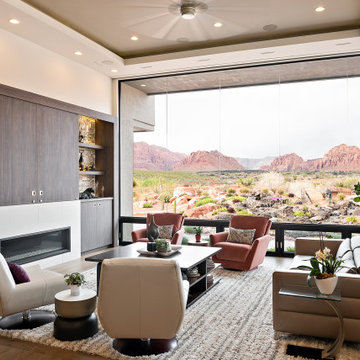
Photo of an expansive contemporary open concept family room in Salt Lake City with beige walls, medium hardwood floors, a ribbon fireplace, a concealed tv and brown floor.
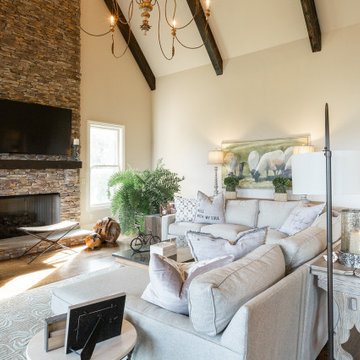
This is an example of an expansive country open concept family room in Birmingham with medium hardwood floors, a standard fireplace and a stone fireplace surround.
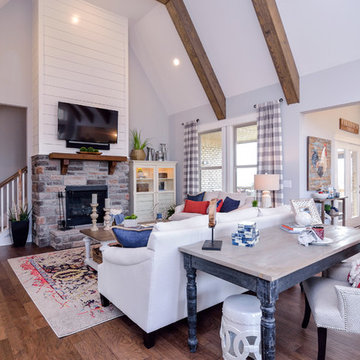
This is an example of an expansive country open concept family room in St Louis with medium hardwood floors, a standard fireplace, a stone fireplace surround, a wall-mounted tv and brown floor.
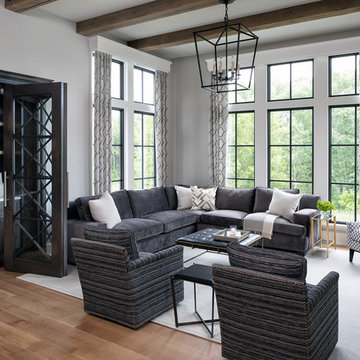
Design ideas for an expansive eclectic open concept family room with beige walls, medium hardwood floors and a freestanding tv.
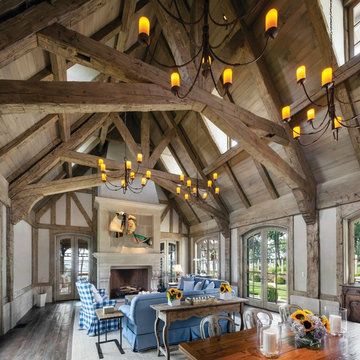
Between the hand-hewn timber rafters, oak ceilings, and stucco-infill walls of the cavernous great room, post-and-beam architecture suggesting the pastoral Normandy province in France frames wide views of the landscape through oversized arch-top French doors and casement windows. Woodruff Brown Photography
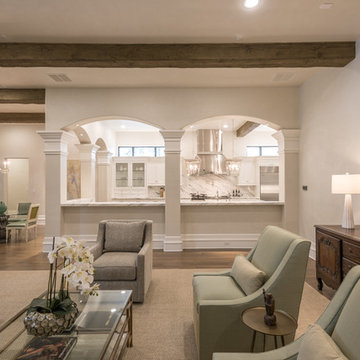
Family Room, Stacy Brotemarkle, Interior Designer
Inspiration for an expansive traditional open concept family room in Dallas with medium hardwood floors, a stone fireplace surround and no tv.
Inspiration for an expansive traditional open concept family room in Dallas with medium hardwood floors, a stone fireplace surround and no tv.
Expansive Family Room Design Photos with Medium Hardwood Floors
5