Family Room Design Photos with Medium Hardwood Floors
Refine by:
Budget
Sort by:Popular Today
1 - 20 of 45,215 photos
Item 1 of 2

Large beach style open concept family room in Sydney with white walls, medium hardwood floors, a wall-mounted tv, timber and a ribbon fireplace.

This casual living room of KIllara House by Nathan Gornall Design offers a more relaxed alternative to the formal areas of the home. This open plan room enjoys painstakingly restored details with a blend of contemporary as well as classical inspired furniture and art pieces. A large custom joinery piece in timber and brass houses all the home owners' tech when not in use.

Design ideas for a large contemporary open concept family room in Melbourne with a home bar, brown walls, medium hardwood floors, a hanging fireplace, a stone fireplace surround, a built-in media wall and wood walls.
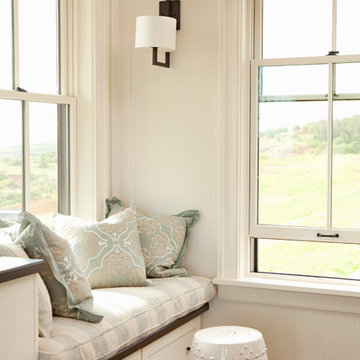
Expansive tropical enclosed family room in San Francisco with a game room, white walls, medium hardwood floors and a wall-mounted tv.

Inspiration for a large contemporary open concept family room in London with a library, yellow walls, medium hardwood floors, no fireplace and panelled walls.

This is an example of a mid-sized mediterranean open concept family room in Naples with a library, white walls, no fireplace, medium hardwood floors and brown floor.

Another view of styled family room complete with stone fireplace and wood mantel, medium wood custom built-ins, sofa and chairs, wood coffee table, black console table with white table lamps, traverse rod window treatments and exposed beams in Charlotte, NC.

Modern farmhouse fireplace with stacked stone and a distressed raw edge beam for the mantle.
This is an example of a large country open concept family room in Detroit with grey walls, medium hardwood floors, a corner fireplace and brown floor.
This is an example of a large country open concept family room in Detroit with grey walls, medium hardwood floors, a corner fireplace and brown floor.
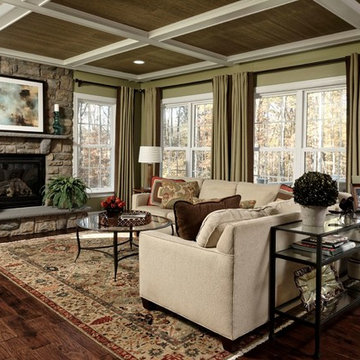
Inspiration for a large traditional open concept family room in DC Metro with green walls, medium hardwood floors, a ribbon fireplace, a stone fireplace surround, a wall-mounted tv and brown floor.
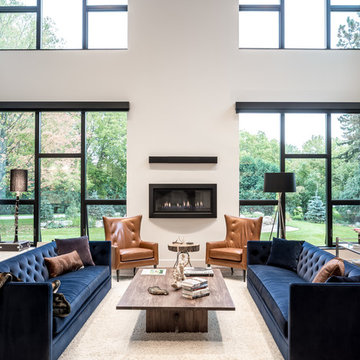
Design ideas for a large contemporary open concept family room in Minneapolis with white walls, medium hardwood floors, a ribbon fireplace, a plaster fireplace surround, no tv and beige floor.

Expansive family room, leading into a contemporary kitchen.
Large transitional family room in New York with medium hardwood floors, brown floor and panelled walls.
Large transitional family room in New York with medium hardwood floors, brown floor and panelled walls.
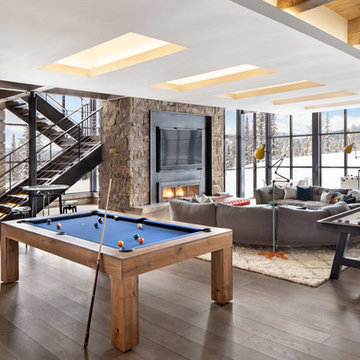
Photo of a country family room in Other with medium hardwood floors, a standard fireplace and a metal fireplace surround.
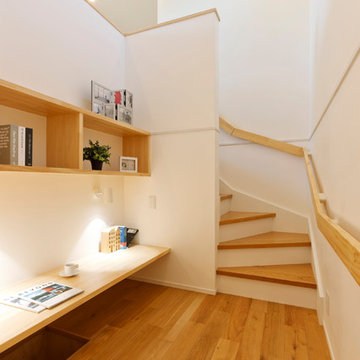
子供の勉強や読書タイムなど、自由に使える多目的スキップフロア。
This is an example of a scandinavian family room in Other with white walls, medium hardwood floors and brown floor.
This is an example of a scandinavian family room in Other with white walls, medium hardwood floors and brown floor.
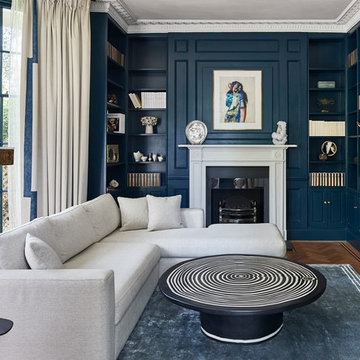
Francis Amiand
Photo of a mid-sized transitional enclosed family room in London with a library, blue walls, a standard fireplace, a stone fireplace surround, medium hardwood floors, a wall-mounted tv and brown floor.
Photo of a mid-sized transitional enclosed family room in London with a library, blue walls, a standard fireplace, a stone fireplace surround, medium hardwood floors, a wall-mounted tv and brown floor.
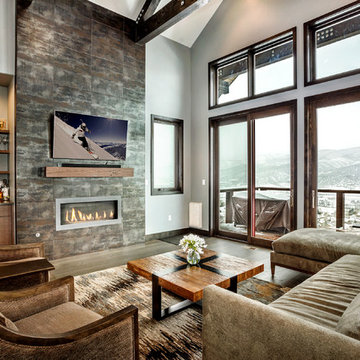
This is an example of a mid-sized country open concept family room in Denver with white walls, medium hardwood floors, a ribbon fireplace, a tile fireplace surround, a wall-mounted tv, grey floor and a home bar.
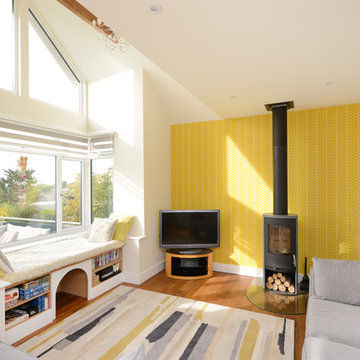
Photo of an eclectic family room in Kent with yellow walls, medium hardwood floors, a wood stove, a metal fireplace surround, a freestanding tv and brown floor.
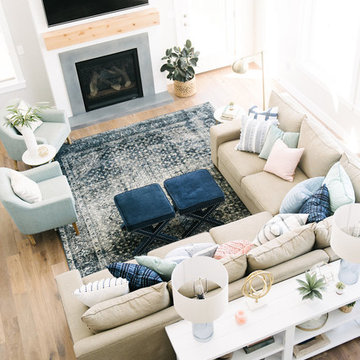
Jessica White
This is an example of a large transitional open concept family room in Salt Lake City with grey walls, medium hardwood floors, a standard fireplace, a concrete fireplace surround and a wall-mounted tv.
This is an example of a large transitional open concept family room in Salt Lake City with grey walls, medium hardwood floors, a standard fireplace, a concrete fireplace surround and a wall-mounted tv.
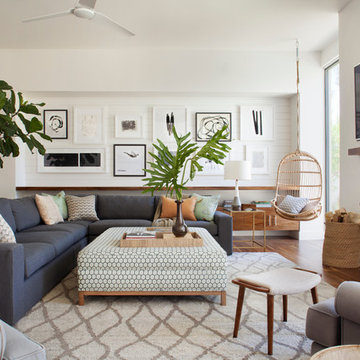
Built on Frank Sinatra’s estate, this custom home was designed to be a fun and relaxing weekend retreat for our clients who live full time in Orange County. As a second home and playing up the mid-century vibe ubiquitous in the desert, we departed from our clients’ more traditional style to create a modern and unique space with the feel of a boutique hotel. Classic mid-century materials were used for the architectural elements and hard surfaces of the home such as walnut flooring and cabinetry, terrazzo stone and straight set brick walls, while the furnishings are a more eclectic take on modern style. We paid homage to “Old Blue Eyes” by hanging a 6’ tall image of his mug shot in the entry.
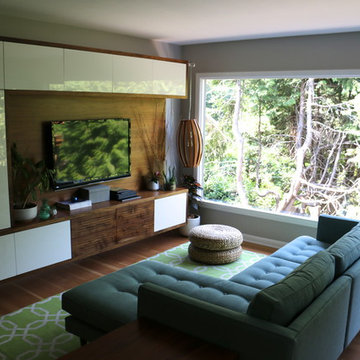
Photo of a mid-sized contemporary open concept family room in Portland with grey walls, medium hardwood floors and a wall-mounted tv.
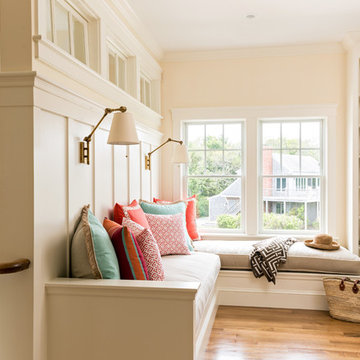
Landing and Lounge area at our Coastal Cape Cod Beach House
Serena and Lilly Pillows, TV, Books, blankets and more to get comfy at the Beach!
Photo by Dan Cutrona
Family Room Design Photos with Medium Hardwood Floors
1