Expansive Family Room Design Photos with Purple Walls
Refine by:
Budget
Sort by:Popular Today
1 - 20 of 55 photos
Item 1 of 3
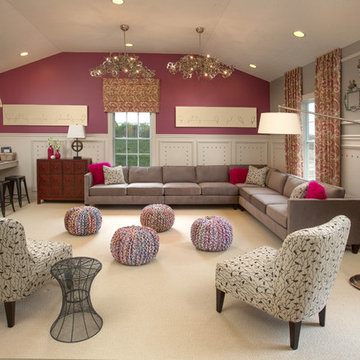
Teen Suite
Photo of an expansive transitional family room in Columbus with purple walls, carpet and a wall-mounted tv.
Photo of an expansive transitional family room in Columbus with purple walls, carpet and a wall-mounted tv.
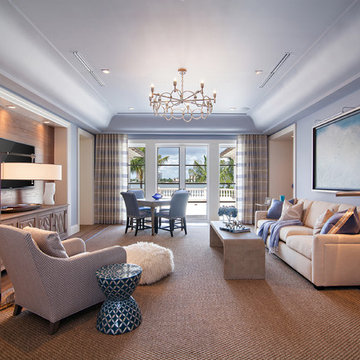
Dean Matthews
This is an example of an expansive transitional open concept family room in Miami with a game room, medium hardwood floors, a wall-mounted tv and purple walls.
This is an example of an expansive transitional open concept family room in Miami with a game room, medium hardwood floors, a wall-mounted tv and purple walls.
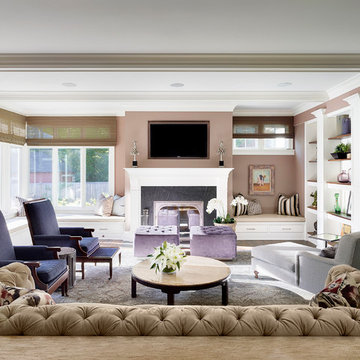
Inspiration for an expansive transitional open concept family room in Chicago with purple walls, medium hardwood floors, a standard fireplace, a stone fireplace surround, a wall-mounted tv and brown floor.
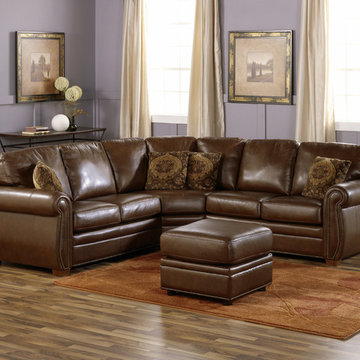
Just over one hundred inches from the middle of the wedge to each end this leather sectionals sofa is the perfect size for entertaining friends and visiting with family. Pop the corn and get the party going. Shown here in the easy to clean brown leather it is the perfect upholstery for your active household.
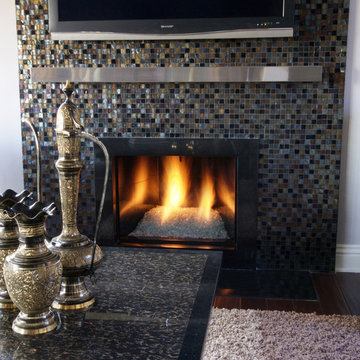
David William Photography
Expansive contemporary open concept family room in Los Angeles with purple walls, medium hardwood floors, a wall-mounted tv, a standard fireplace and a tile fireplace surround.
Expansive contemporary open concept family room in Los Angeles with purple walls, medium hardwood floors, a wall-mounted tv, a standard fireplace and a tile fireplace surround.
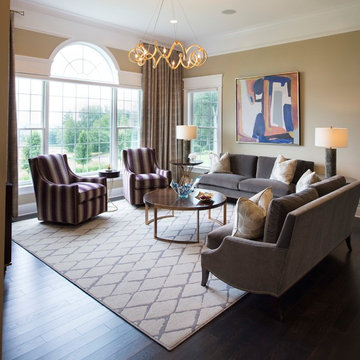
This open concept Family Room pulled inspiration from the purple accent wall. We emphasized the 12 foot ceilings by raising the drapery panels above the window, added motorized Hunter Douglas Silhouettes to the windows, and pops of purple and gold throughout.
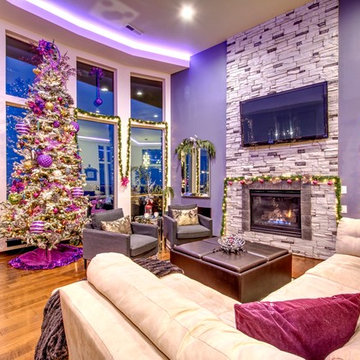
Jesse Prentice
Photo of an expansive contemporary open concept family room in Portland with purple walls, dark hardwood floors, a standard fireplace, a stone fireplace surround and a wall-mounted tv.
Photo of an expansive contemporary open concept family room in Portland with purple walls, dark hardwood floors, a standard fireplace, a stone fireplace surround and a wall-mounted tv.
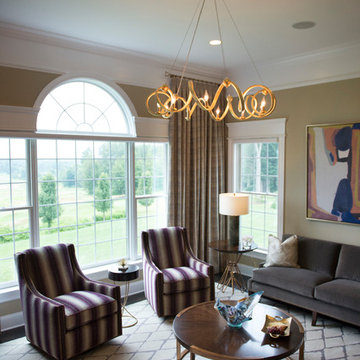
This open concept Family Room pulled inspiration from the purple accent wall. We emphasized the 12 foot ceilings by raising the drapery panels above the window, added motorized Hunter Douglas Silhouettes to the windows, and pops of purple and gold throughout.
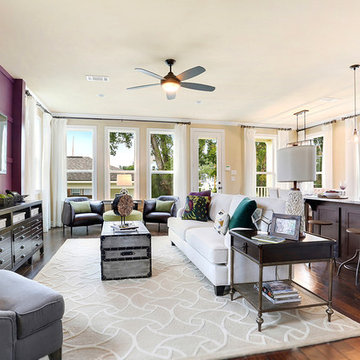
Family room. Open floor plan to kitchen.
This is an example of an expansive contemporary open concept family room in New Orleans with purple walls, dark hardwood floors, no fireplace and a wall-mounted tv.
This is an example of an expansive contemporary open concept family room in New Orleans with purple walls, dark hardwood floors, no fireplace and a wall-mounted tv.
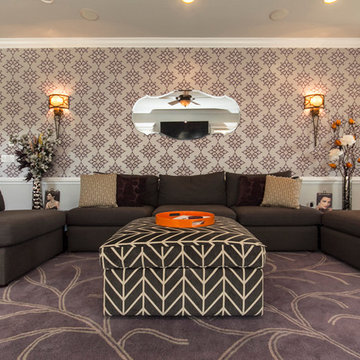
Modern Glamour Family Room
Photos by Jack Benesch
Inspiration for an expansive contemporary open concept family room in Baltimore with purple walls, medium hardwood floors, a standard fireplace, a wood fireplace surround and a wall-mounted tv.
Inspiration for an expansive contemporary open concept family room in Baltimore with purple walls, medium hardwood floors, a standard fireplace, a wood fireplace surround and a wall-mounted tv.
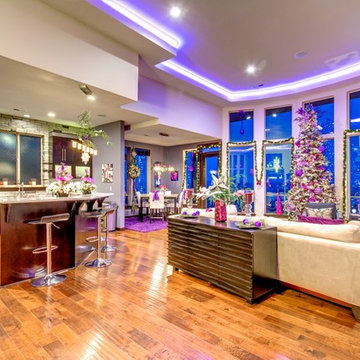
Jesse Prentice
Design ideas for an expansive contemporary open concept family room in Portland with purple walls, dark hardwood floors, a standard fireplace and a stone fireplace surround.
Design ideas for an expansive contemporary open concept family room in Portland with purple walls, dark hardwood floors, a standard fireplace and a stone fireplace surround.
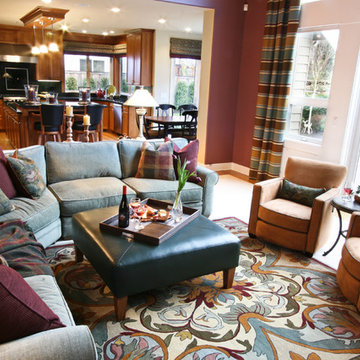
Rich mulberry, soft jade, warm butterscotch...colors and textures that invite you to relax in this room that is perfect for entertainment.
Stephanie Castor Photography
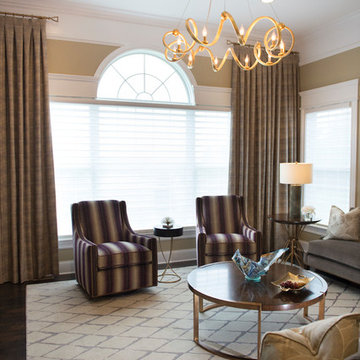
This open concept Family Room pulled inspiration from the purple accent wall. We emphasized the 12 foot ceilings by raising the drapery panels above the window, added motorized Hunter Douglas Silhouettes to the windows, and pops of purple and gold throughout.
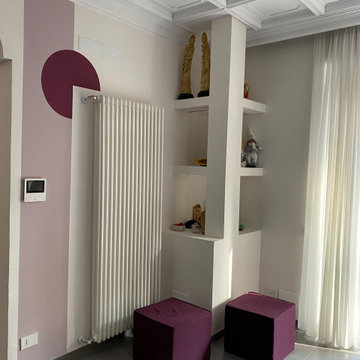
Con la nuova decorazione e con l'inserimento delle tende e dei pouff in tessuto della stessa tonalità del cerchio sulla parete, l'angolo del termosifone nel salone si presenta così.
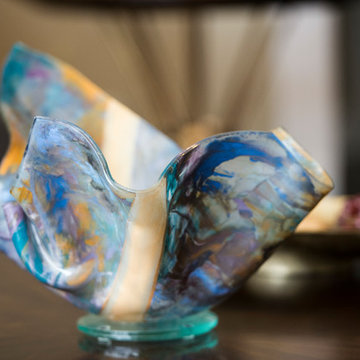
This open concept Family Room pulled inspiration from the purple accent wall. We emphasized the 12 foot ceilings by raising the drapery panels above the window, added motorized Hunter Douglas Silhouettes to the windows, and pops of purple and gold throughout.
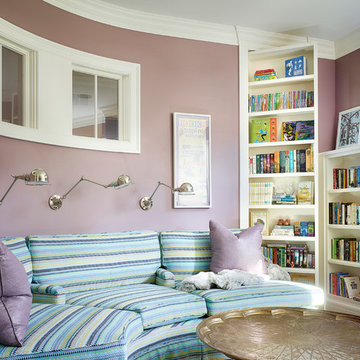
antiques, high end, luxury, single family, suburbs
Expansive transitional enclosed family room in Chicago with a library, purple walls and no fireplace.
Expansive transitional enclosed family room in Chicago with a library, purple walls and no fireplace.
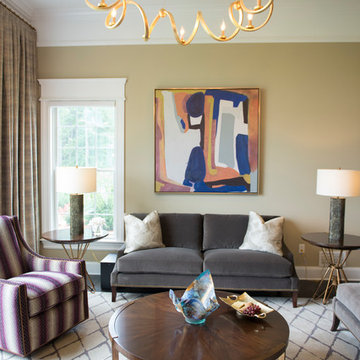
This open concept Family Room pulled inspiration from the purple accent wall. We emphasized the 12 foot ceilings by raising the drapery panels above the window, added motorized Hunter Douglas Silhouettes to the windows, and pops of purple and gold throughout.
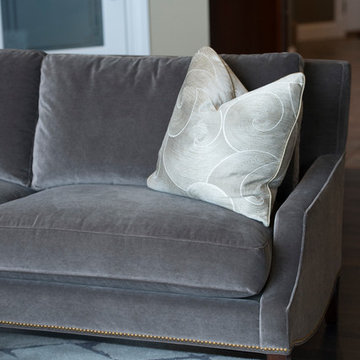
This open concept Family Room pulled inspiration from the purple accent wall. We emphasized the 12 foot ceilings by raising the drapery panels above the window, added motorized Hunter Douglas Silhouettes to the windows, and pops of purple and gold throughout.
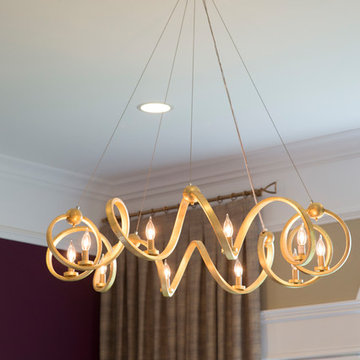
This open concept Family Room pulled inspiration from the purple accent wall. We emphasized the 12 foot ceilings by raising the drapery panels above the window, added motorized Hunter Douglas Silhouettes to the windows, and pops of purple and gold throughout.
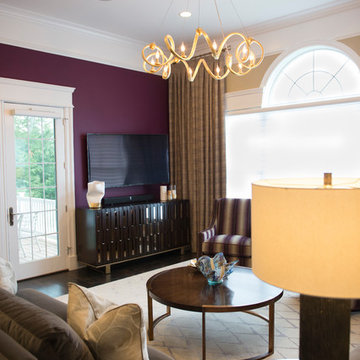
This open concept Family Room pulled inspiration from the purple accent wall. We emphasized the 12 foot ceilings by raising the drapery panels above the window, added motorized Hunter Douglas Silhouettes to the windows, and pops of purple and gold throughout.
Expansive Family Room Design Photos with Purple Walls
1