Expansive Family Room Design Photos with Wallpaper
Refine by:
Budget
Sort by:Popular Today
21 - 40 of 110 photos
Item 1 of 3
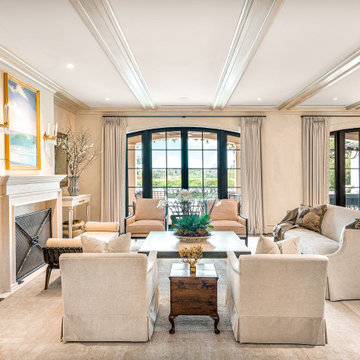
Inspiration for an expansive transitional open concept family room in Miami with dark hardwood floors, a standard fireplace, a stone fireplace surround, no tv, brown floor, exposed beam, wallpaper and beige walls.
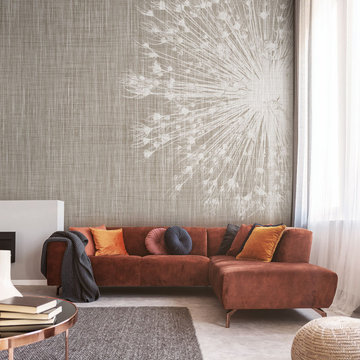
Inkiostro Bianco designer wallpaper is the creative wallcovering that confers personality to the home.
This is an example of an expansive contemporary open concept family room in Other with multi-coloured walls and wallpaper.
This is an example of an expansive contemporary open concept family room in Other with multi-coloured walls and wallpaper.
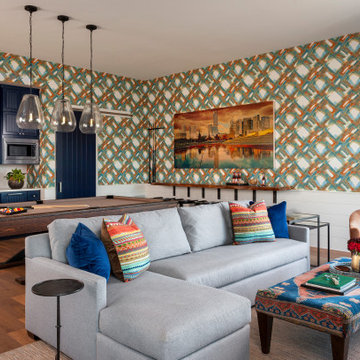
A fun and colorful upstairs media room.
Photo of an expansive transitional open concept family room in Austin with a game room, multi-coloured walls, a wall-mounted tv, brown floor and wallpaper.
Photo of an expansive transitional open concept family room in Austin with a game room, multi-coloured walls, a wall-mounted tv, brown floor and wallpaper.
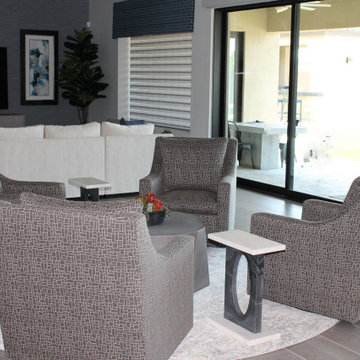
A very large room has two main zones of seating. The first has a custom designed sofa with dual chaises, accent chairs, a petrified wood coffee table,and a media entertainment cabinet . The feature wall is clad in a unique textural blue toned wall covering. The abstract art flanking the television is from a local artist. The second seating area has 4 custom designed swivel chairs, a concrete coffee table and (2) marble drink tables. Each area has beautiful area carpets which define them visually and add color and pattern.
A custom designed tailored window valance was another opportunity to add the accent color and a bit of pattern to the room.
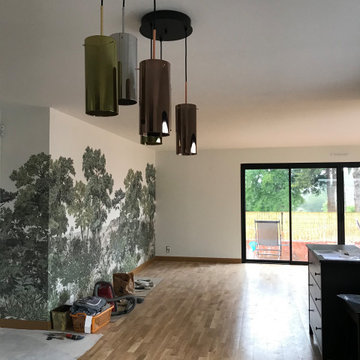
This is an example of an expansive contemporary open concept family room in Other with a library, green walls, light hardwood floors and wallpaper.
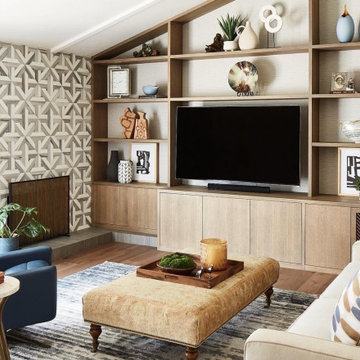
See the before & after photos! Updated the fireplace and added an entertainment wall... including built in doggie crate.
What do you do when you are tripping over the metal dog crate & doggie toys?
We work it into the design!
Problem solvers!
Custom rugs throughout the house that are dog, grandchildren and part goer safe...
Custom furniture with performance fabrics....
And automated window treatments for when the sun is at it's strongest...
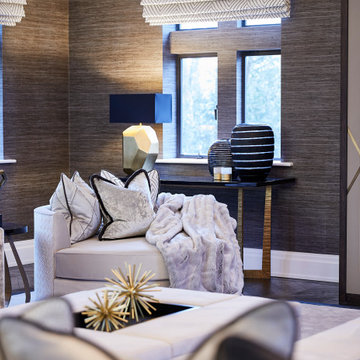
A full renovation of a dated but expansive family home, including bespoke staircase repositioning, entertainment living and bar, updated pool and spa facilities and surroundings and a repositioning and execution of a new sunken dining room to accommodate a formal sitting room.
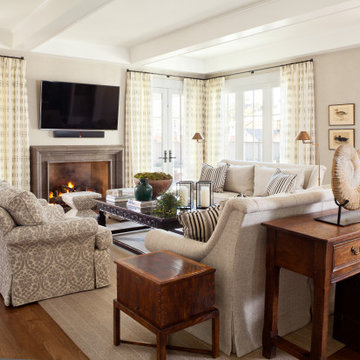
Photo of an expansive traditional open concept family room in Denver with a game room, beige walls, a standard fireplace, a plaster fireplace surround, a wall-mounted tv and wallpaper.
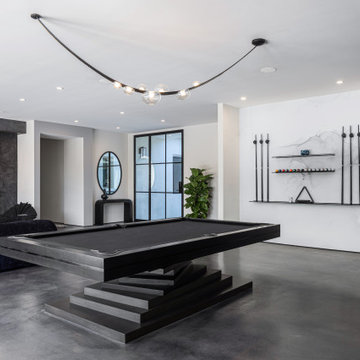
Photo of an expansive contemporary open concept family room in Los Angeles with black walls, concrete floors, grey floor and wallpaper.
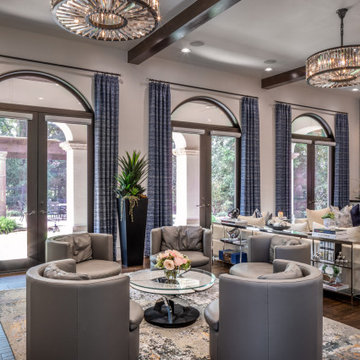
Expansive transitional open concept family room in Houston with grey walls, medium hardwood floors, a hanging fireplace, a metal fireplace surround, a wall-mounted tv, brown floor and wallpaper.

Ansicht des wandhängenden Wohnzimmermöbels in Räuchereiche. Barschrank in offenem Zustand. Dieser ist im Innenbereich mit Natur-Eiche ausgestattet. Eine Spiegelrückwand und integrierte Lichtleisten geben dem Schrank Tiefe und Lebendigkeit. Die Koffertüren besitzen Einsätze für Gläser und Flaschen. Sideboard mit geschlossenen Schubkästen.
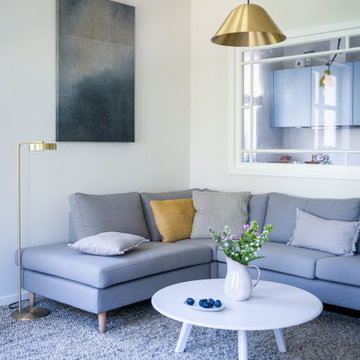
Expansive contemporary enclosed family room with beige walls, light hardwood floors, no fireplace, a freestanding tv, beige floor and wallpaper.
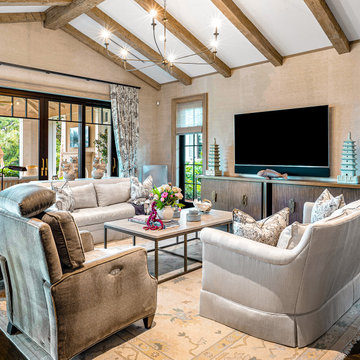
Design ideas for an expansive tropical open concept family room in Miami with dark hardwood floors, no fireplace, a wall-mounted tv, brown floor, vaulted, wallpaper and beige walls.
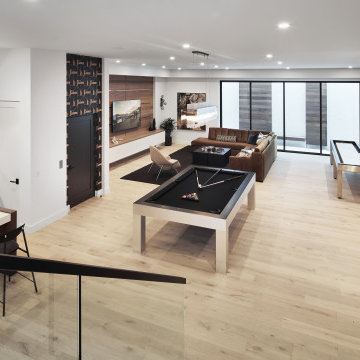
Architect: Teal Architecture
Builder: Nicholson Company
Interior Designer: D for Design
Photographer: Josh Bustos Photography
Design ideas for an expansive contemporary open concept family room in Orange County with a game room, white walls, medium hardwood floors, a wall-mounted tv, beige floor and wallpaper.
Design ideas for an expansive contemporary open concept family room in Orange County with a game room, white walls, medium hardwood floors, a wall-mounted tv, beige floor and wallpaper.
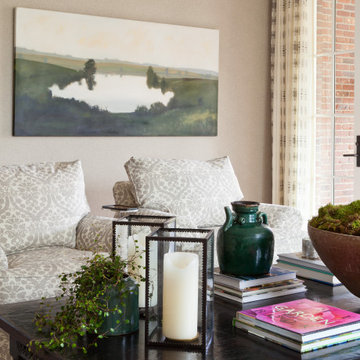
Expansive traditional open concept family room in Denver with a game room, beige walls, a wall-mounted tv and wallpaper.
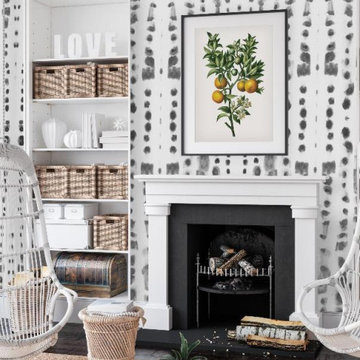
"Smoke Shadow" is the perfect contemporary black and white wallpaper to make a dramatic feature wall. Misty shapes, and moody grays make our hand painted grey dot wall mural a balanced blend of fun, neutral and pretty. The "Smoke Shadow" mural is an authentic Blueberry Glitter painting converted into 9' x 10' wall mural.
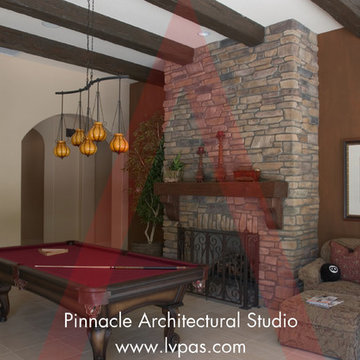
Designed by Pinnacle Architectural Studio
Photo of an expansive mediterranean enclosed family room in Las Vegas with a game room, beige walls, ceramic floors, a standard fireplace, a stone fireplace surround, beige floor, exposed beam and wallpaper.
Photo of an expansive mediterranean enclosed family room in Las Vegas with a game room, beige walls, ceramic floors, a standard fireplace, a stone fireplace surround, beige floor, exposed beam and wallpaper.
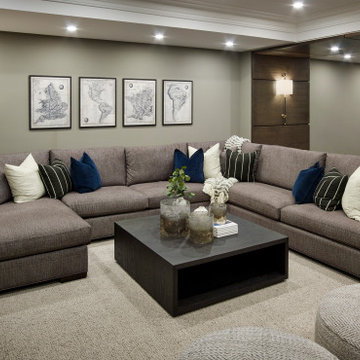
Expansive transitional open concept family room in Toronto with a game room, grey walls, dark hardwood floors, a standard fireplace, a plaster fireplace surround, a wall-mounted tv, brown floor, coffered and wallpaper.
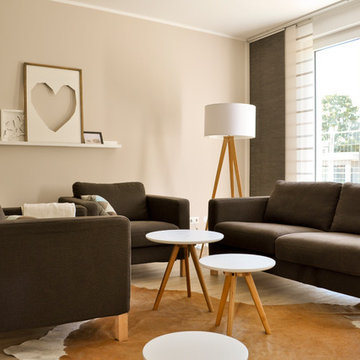
Musterhaus Velbert
This is an example of an expansive scandinavian open concept family room in Essen with beige walls, vinyl floors, wallpaper and wallpaper.
This is an example of an expansive scandinavian open concept family room in Essen with beige walls, vinyl floors, wallpaper and wallpaper.
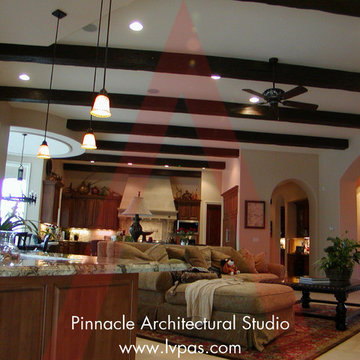
Designed by Pinnacle Architectural Studio
Design ideas for an expansive mediterranean enclosed family room in Las Vegas with a game room, beige walls, ceramic floors, a standard fireplace, a stone fireplace surround, beige floor, exposed beam and wallpaper.
Design ideas for an expansive mediterranean enclosed family room in Las Vegas with a game room, beige walls, ceramic floors, a standard fireplace, a stone fireplace surround, beige floor, exposed beam and wallpaper.
Expansive Family Room Design Photos with Wallpaper
2