Expansive Family Room Design Photos with White Walls
Refine by:
Budget
Sort by:Popular Today
121 - 140 of 2,423 photos
Item 1 of 3

Design ideas for an expansive asian open concept family room in Salt Lake City with a game room, white walls, medium hardwood floors, a standard fireplace, a wood fireplace surround, a wall-mounted tv, beige floor, coffered and wood walls.
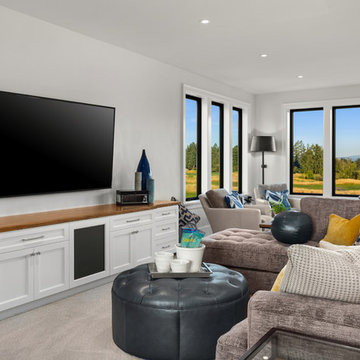
Justin Krug Photography
Design ideas for an expansive country enclosed family room in Portland with white walls, carpet, a wall-mounted tv and grey floor.
Design ideas for an expansive country enclosed family room in Portland with white walls, carpet, a wall-mounted tv and grey floor.
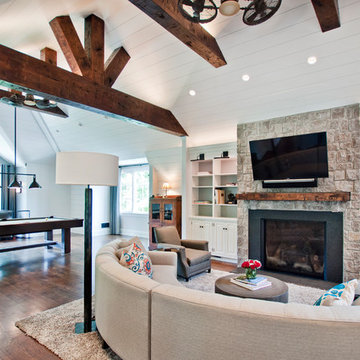
Inspiration for an expansive open concept family room in Nashville with a game room, white walls, dark hardwood floors, a standard fireplace, a stone fireplace surround, a wall-mounted tv and brown floor.
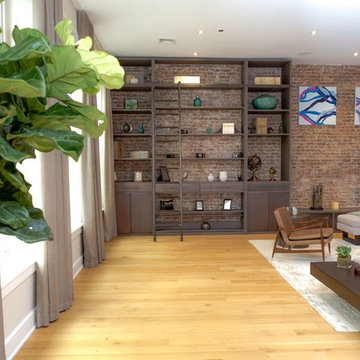
Contemporary, stylish Bachelor loft apartment in the heart of Tribeca New York.
Creating a tailored space with a lay back feel to match the client personality.
This is a loft designed for a bachelor which 4 bedrooms needed to have a different purpose/ function so he could use all his rooms. We created a master bedroom suite, a guest bedroom suite, a home office and a gym.
Several custom pieces were designed and specifically fabricated for this exceptional loft with a 12 feet high ceiling.
It showcases a custom 12’ high wall library as well as a custom TV stand along an original brick wall. The sectional sofa library, the dining table, mirror and dining banquette are also custom elements.
The painting are commissioned art pieces by Peggy Bates.
Photo Credit: Francis Augustine
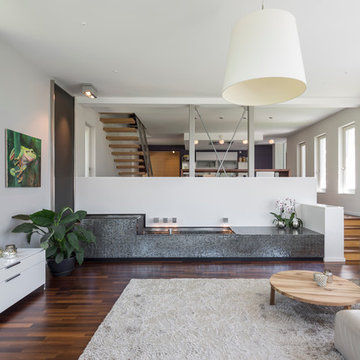
Inspiration for an expansive contemporary open concept family room in Frankfurt with white walls and dark hardwood floors.
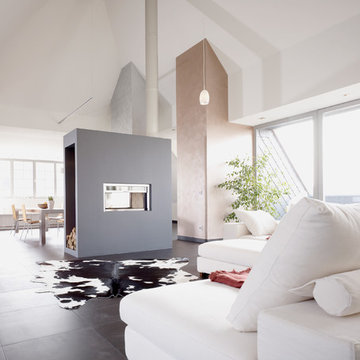
Photo of an expansive contemporary family room in Leipzig with white walls, a two-sided fireplace and black floor.
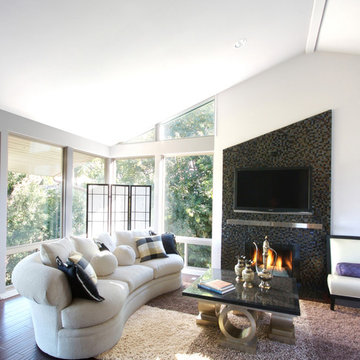
David William Photography
Inspiration for an expansive contemporary open concept family room in Los Angeles with a tile fireplace surround, medium hardwood floors, a standard fireplace, a wall-mounted tv and white walls.
Inspiration for an expansive contemporary open concept family room in Los Angeles with a tile fireplace surround, medium hardwood floors, a standard fireplace, a wall-mounted tv and white walls.
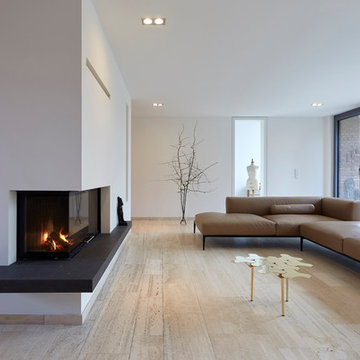
Foto: marcwinkel.de
Design ideas for an expansive contemporary open concept family room in Cologne with white walls, travertine floors, a corner fireplace, a plaster fireplace surround, beige floor and no tv.
Design ideas for an expansive contemporary open concept family room in Cologne with white walls, travertine floors, a corner fireplace, a plaster fireplace surround, beige floor and no tv.
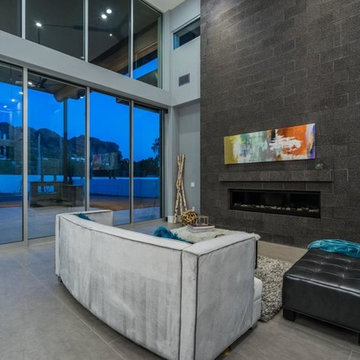
We love this modern family room open concept, with porcelain floors, high ceilings, and recessed lighting.
Photo of an expansive modern open concept family room in Phoenix with a home bar, white walls, porcelain floors, a standard fireplace, a stone fireplace surround, a wall-mounted tv and grey floor.
Photo of an expansive modern open concept family room in Phoenix with a home bar, white walls, porcelain floors, a standard fireplace, a stone fireplace surround, a wall-mounted tv and grey floor.
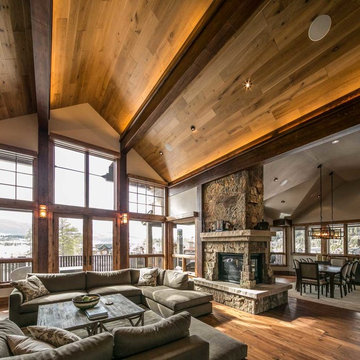
Marie-Dominique Verdier
Expansive country open concept family room in Denver with a stone fireplace surround, a built-in media wall, white walls, dark hardwood floors and a corner fireplace.
Expansive country open concept family room in Denver with a stone fireplace surround, a built-in media wall, white walls, dark hardwood floors and a corner fireplace.
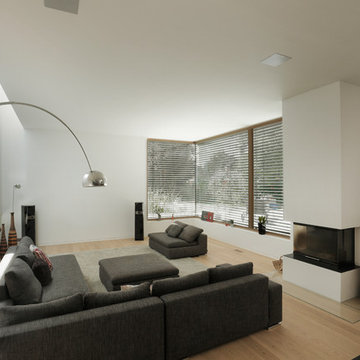
Inspiration for an expansive contemporary open concept family room in Frankfurt with white walls, light hardwood floors, a plaster fireplace surround, no tv and a corner fireplace.
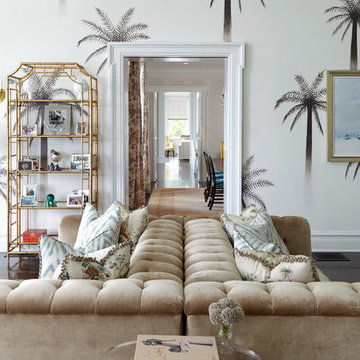
Photography by Keith Scott Morton
From grand estates, to exquisite country homes, to whole house renovations, the quality and attention to detail of a "Significant Homes" custom home is immediately apparent. Full time on-site supervision, a dedicated office staff and hand picked professional craftsmen are the team that take you from groundbreaking to occupancy. Every "Significant Homes" project represents 45 years of luxury homebuilding experience, and a commitment to quality widely recognized by architects, the press and, most of all....thoroughly satisfied homeowners. Our projects have been published in Architectural Digest 6 times along with many other publications and books. Though the lion share of our work has been in Fairfield and Westchester counties, we have built homes in Palm Beach, Aspen, Maine, Nantucket and Long Island.

Double height Sheer covered windows allow the entire room to flood with soft light. The sectional faces the fireplace and the TV, which is great for cozy movie watching. The twin demilune chests and artwork flank the fireplace keep with the symmetry of the room while adding the color the family wanted
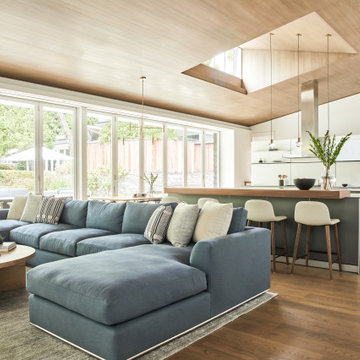
Another look at the kitchen and family room. We added a second island to match the existing island. The barstools are modern and comfortable and also add additional seating for a great space to hang out or entertain.
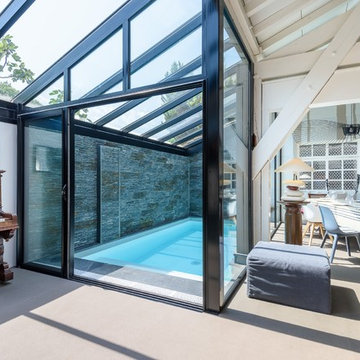
Ouvrage conception, http://www.ouvrage-conception.com/
Inspiration for an expansive open concept family room in Bordeaux with white walls and grey floor.
Inspiration for an expansive open concept family room in Bordeaux with white walls and grey floor.
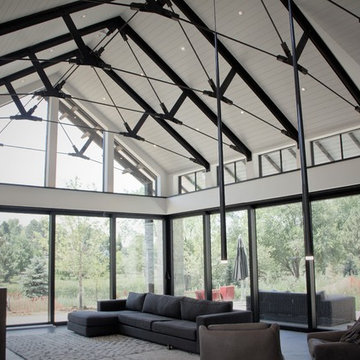
Beautiful Modern Farmhouse Great Room
Photo of an expansive modern enclosed family room in Denver with white walls, concrete floors, a hanging fireplace, a concrete fireplace surround and black floor.
Photo of an expansive modern enclosed family room in Denver with white walls, concrete floors, a hanging fireplace, a concrete fireplace surround and black floor.

Inspiration for an expansive country open concept family room in Chicago with a home bar, white walls, carpet, a standard fireplace, a wood fireplace surround, a wall-mounted tv, white floor, exposed beam and planked wall panelling.
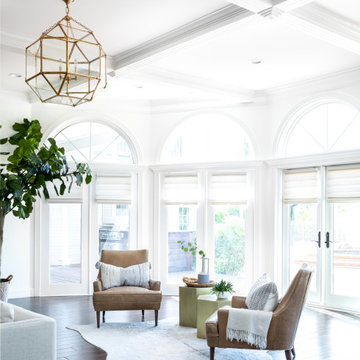
This is an example of an expansive transitional open concept family room in Sacramento with white walls, dark hardwood floors, a standard fireplace, a stone fireplace surround, a wall-mounted tv and brown floor.
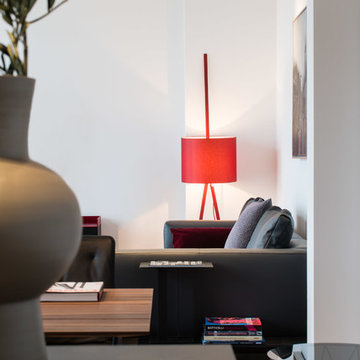
by Fruscella / Manduzio
Design ideas for an expansive contemporary open concept family room in Stuttgart with a library, white walls, light hardwood floors, no fireplace, no tv and beige floor.
Design ideas for an expansive contemporary open concept family room in Stuttgart with a library, white walls, light hardwood floors, no fireplace, no tv and beige floor.
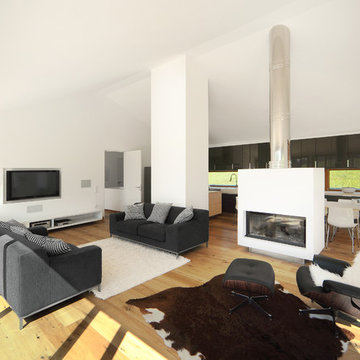
Fotograf Tomek Kwiatosz
Design ideas for an expansive contemporary open concept family room in Berlin with white walls, medium hardwood floors, a two-sided fireplace, a wall-mounted tv and a plaster fireplace surround.
Design ideas for an expansive contemporary open concept family room in Berlin with white walls, medium hardwood floors, a two-sided fireplace, a wall-mounted tv and a plaster fireplace surround.
Expansive Family Room Design Photos with White Walls
7