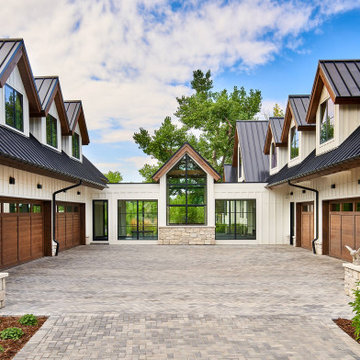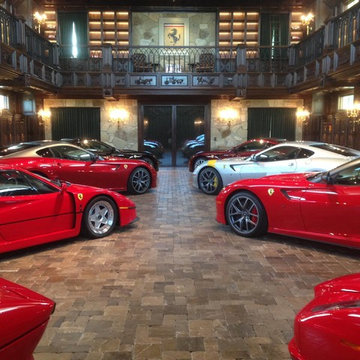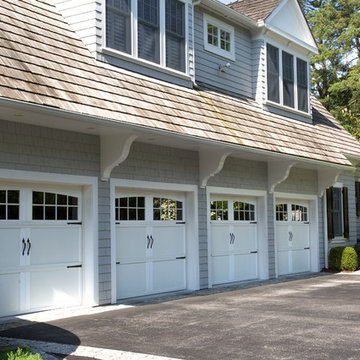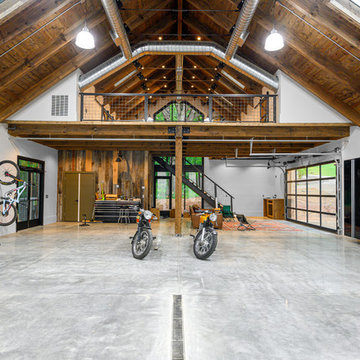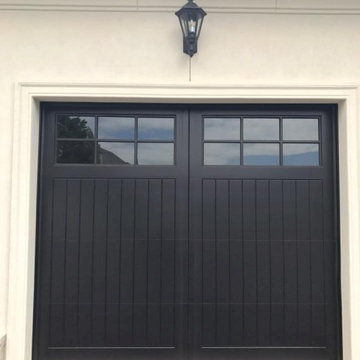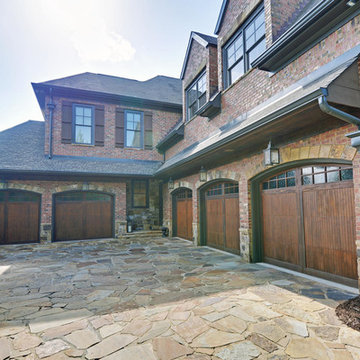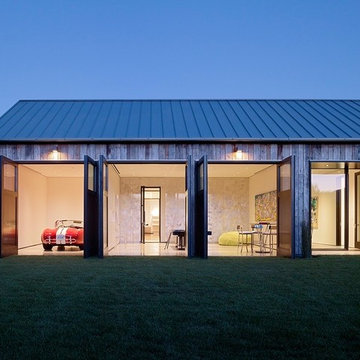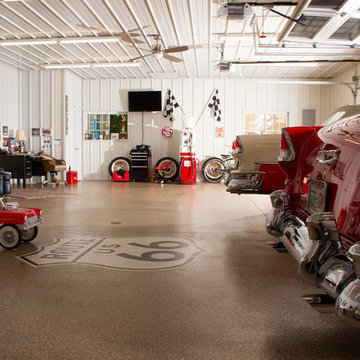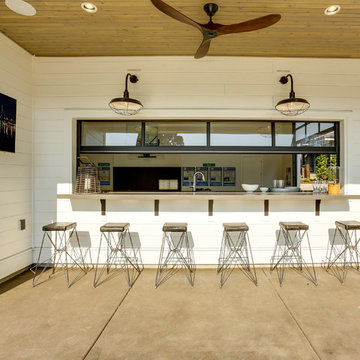Expansive Garage Design Ideas
Refine by:
Budget
Sort by:Popular Today
1 - 20 of 1,643 photos
Item 1 of 2
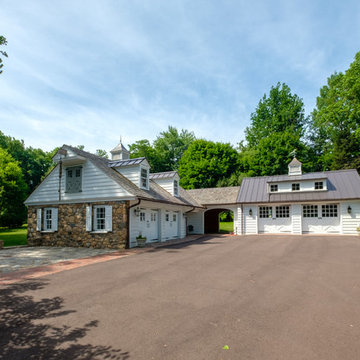
We renovated the exterior and the 4-car garage of this colonial, New England-style estate in Haverford, PA. The 3-story main house has white, western red cedar siding and a green roof. The detached, 4-car garage also functions as a gentleman’s workshop. Originally, that building was two separate structures. The challenge was to create one building with a cohesive look that fit with the main house’s New England style. Challenge accepted! We started by building a breezeway to connect the two structures. The new building’s exterior mimics that of the main house’s siding, stone and roof, and has copper downspouts and gutters. The stone exterior has a German shmear finish to make the stone look as old as the stone on the house. The workshop portion features mahogany, carriage style doors. The workshop floors are reclaimed Belgian block brick.
RUDLOFF Custom Builders has won Best of Houzz for Customer Service in 2014, 2015 2016 and 2017. We also were voted Best of Design in 2016, 2017 and 2018, which only 2% of professionals receive. Rudloff Custom Builders has been featured on Houzz in their Kitchen of the Week, What to Know About Using Reclaimed Wood in the Kitchen as well as included in their Bathroom WorkBook article. We are a full service, certified remodeling company that covers all of the Philadelphia suburban area. This business, like most others, developed from a friendship of young entrepreneurs who wanted to make a difference in their clients’ lives, one household at a time. This relationship between partners is much more than a friendship. Edward and Stephen Rudloff are brothers who have renovated and built custom homes together paying close attention to detail. They are carpenters by trade and understand concept and execution. RUDLOFF CUSTOM BUILDERS will provide services for you with the highest level of professionalism, quality, detail, punctuality and craftsmanship, every step of the way along our journey together.
Specializing in residential construction allows us to connect with our clients early in the design phase to ensure that every detail is captured as you imagined. One stop shopping is essentially what you will receive with RUDLOFF CUSTOM BUILDERS from design of your project to the construction of your dreams, executed by on-site project managers and skilled craftsmen. Our concept: envision our client’s ideas and make them a reality. Our mission: CREATING LIFETIME RELATIONSHIPS BUILT ON TRUST AND INTEGRITY.
Photo Credit: JMB Photoworks
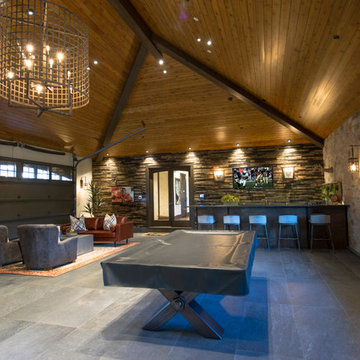
J Grammling Photos
This is an example of an expansive arts and crafts attached workshop in Denver.
This is an example of an expansive arts and crafts attached workshop in Denver.
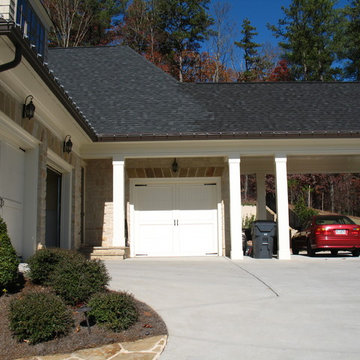
A delightful French Country Farmhouse incorporating Feng Shui design principles and seven garages in the River Club golf community in Suwanee, Georgia built with rough sawn timbers and Texas White Limestone.
Photographed by the Architect Greg Mix
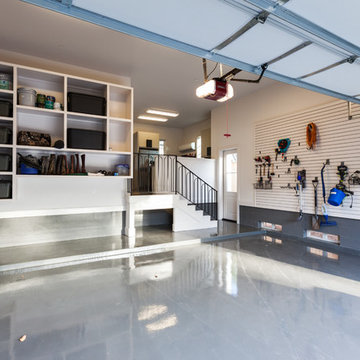
This is an example of an expansive transitional attached two-car workshop in Houston.
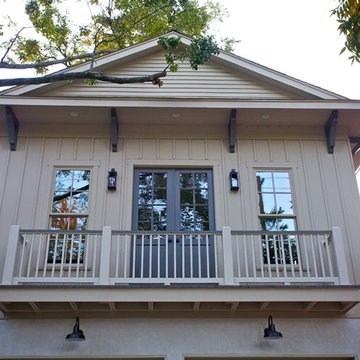
This house was inspired by the works of A. Hays Town / photography by Stan Kwan
Design ideas for an expansive traditional attached two-car garage in Houston.
Design ideas for an expansive traditional attached two-car garage in Houston.
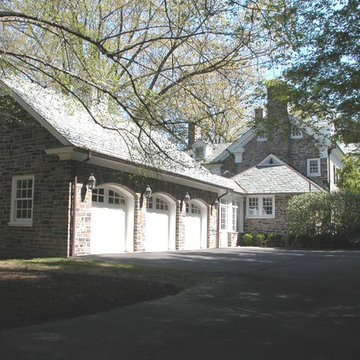
The three bay stone garage with white carriage doors, field stone exterior and slate roof was designed to suite the modern day needs of this stately home.
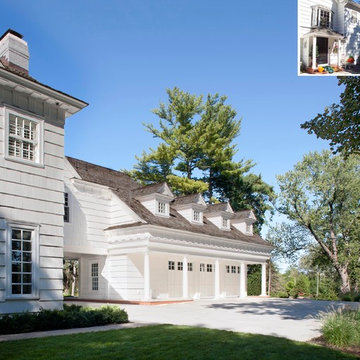
The home is roughly 80 years old and had a strong character to start our design from. The home had been added onto and updated several times previously so we stripped back most of these areas in order to get back to the original house before proceeding. The addition started around the Kitchen, updating and re-organizing this space making a beautiful, simply elegant space that makes a strong statement with its barrel vault ceiling. We opened up the rest of the family living area to the kitchen and pool patio areas, making this space flow considerably better than the original house. The remainder of the house, including attic areas, was updated to be in similar character and style of the new kitchen and living areas. Additional baths were added as well as rooms for future finishing. We added a new attached garage with a covered drive that leads to rear facing garage doors. The addition spaces (including the new garage) also include a full basement underneath for future finishing – this basement connects underground to the original homes basement providing one continuous space. New balconies extend the home’s interior to the quiet, well groomed exterior. The homes additions make this project’s end result look as if it all could have been built in the 1930’s.
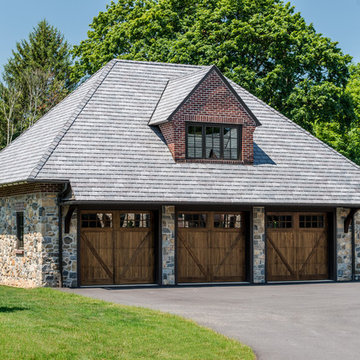
Angle Eye Photography
Expansive traditional detached three-car garage in Wilmington.
Expansive traditional detached three-car garage in Wilmington.
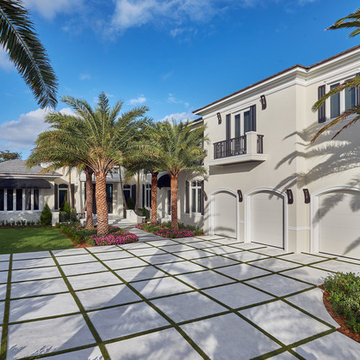
Contemporary white exterior with poured concrete and turf driveway, gorgeous landscape and Modern Forms exterior lighting.
Simon Dale Photography
Photo of an expansive tropical attached three-car garage in Miami.
Photo of an expansive tropical attached three-car garage in Miami.
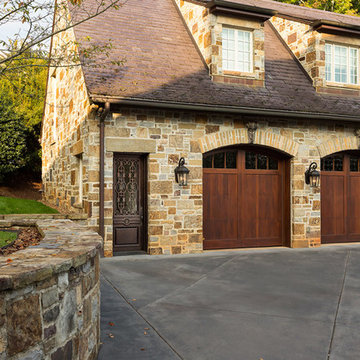
Jim Schmid
This is an example of an expansive traditional detached three-car garage in Charlotte.
This is an example of an expansive traditional detached three-car garage in Charlotte.
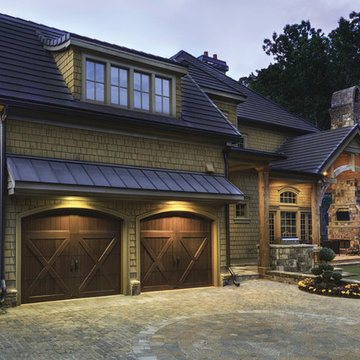
Clopay Reserve Wood Collection carriage house garage doors on a detached Craftsman style garage with living space.
Expansive arts and crafts detached two-car garage in Atlanta.
Expansive arts and crafts detached two-car garage in Atlanta.
Expansive Garage Design Ideas
1
