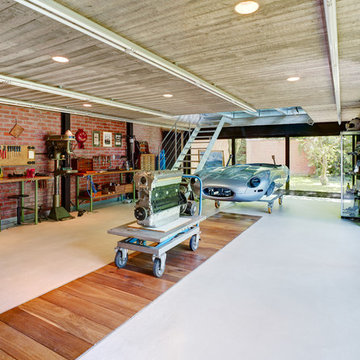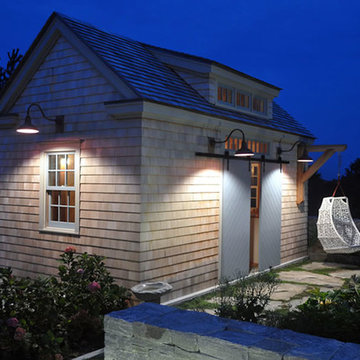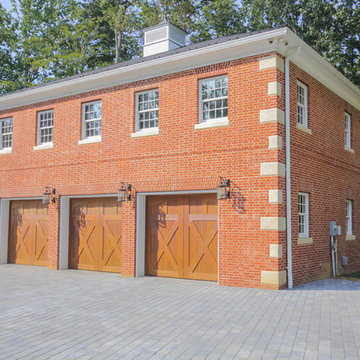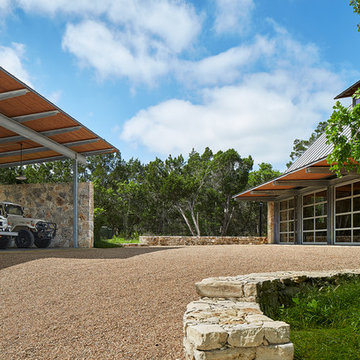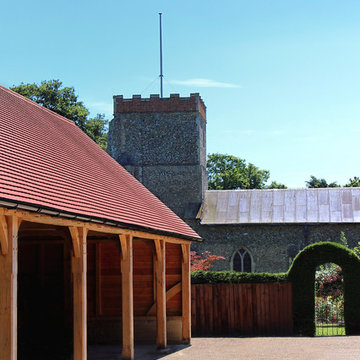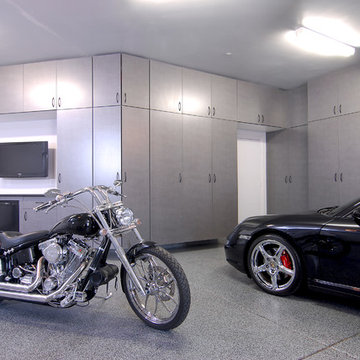Expansive Garage Design Ideas
Refine by:
Budget
Sort by:Popular Today
61 - 80 of 1,606 photos
Item 1 of 2
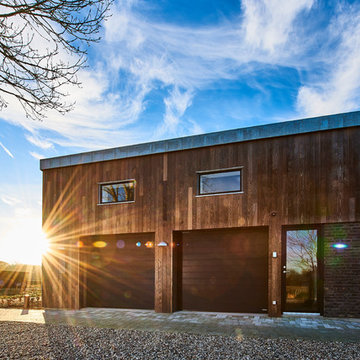
Skovdal Nordic
Inspiration for an expansive scandinavian attached two-car garage in Odense.
Inspiration for an expansive scandinavian attached two-car garage in Odense.
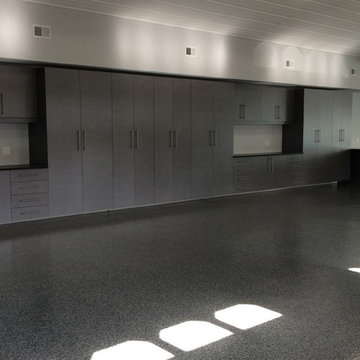
Michael Greco
Design ideas for an expansive modern workshop in Detroit.
Design ideas for an expansive modern workshop in Detroit.
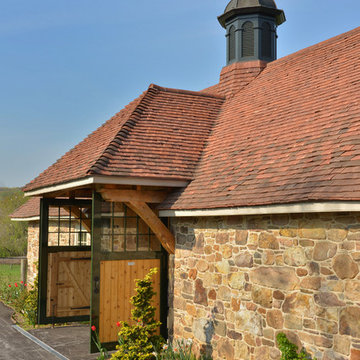
Jim Graham Photography
McComsey Builders
new construction: reclaimed stone from a historic barn, clay tile roof, custom cupola
Inspiration for an expansive country detached three-car garage in Philadelphia.
Inspiration for an expansive country detached three-car garage in Philadelphia.
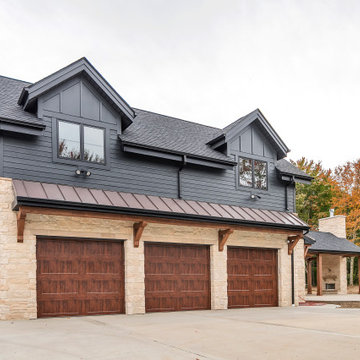
Garage side of home
Photo of an expansive country attached three-car garage in Other.
Photo of an expansive country attached three-car garage in Other.
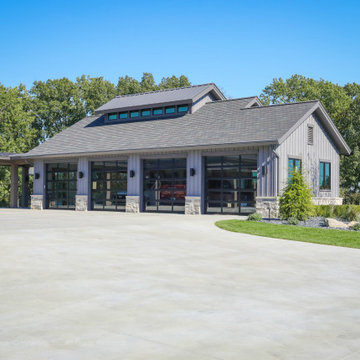
4-stall attached garage serves the home. Clerestory windows in the gable. Reflective glass in the overhead doors.
General Contracting by Martin Bros. Contracting, Inc.; James S. Bates, Architect; Interior Design by InDesign; Photography by Marie Martin Kinney.
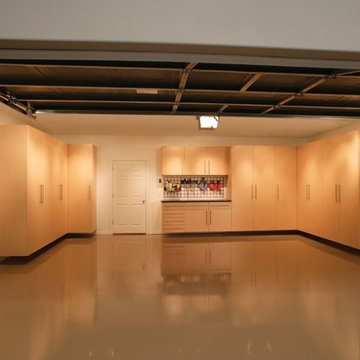
Garage cabinets and organizers
Design ideas for an expansive contemporary attached three-car workshop in Indianapolis.
Design ideas for an expansive contemporary attached three-car workshop in Indianapolis.
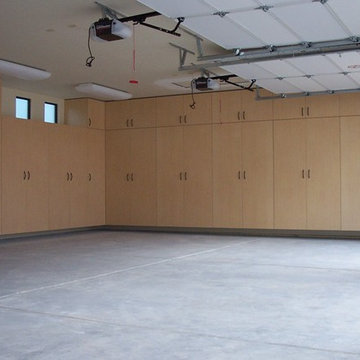
Floor to ceiling garage cabinets attached to wall.
Inspiration for an expansive traditional attached three-car garage in Other.
Inspiration for an expansive traditional attached three-car garage in Other.
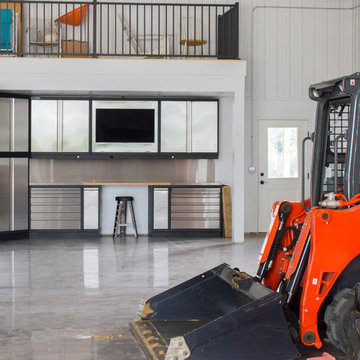
A sleek, clean bar provides food, drinks and TV viewing in the shop area.
---
Project by Wiles Design Group. Their Cedar Rapids-based design studio serves the entire Midwest, including Iowa City, Dubuque, Davenport, and Waterloo, as well as North Missouri and St. Louis.
For more about Wiles Design Group, see here: https://wilesdesigngroup.com/
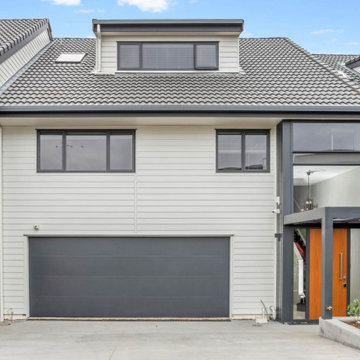
A reclad of leaking townhouses
Design ideas for an expansive modern attached two-car garage in Auckland.
Design ideas for an expansive modern attached two-car garage in Auckland.
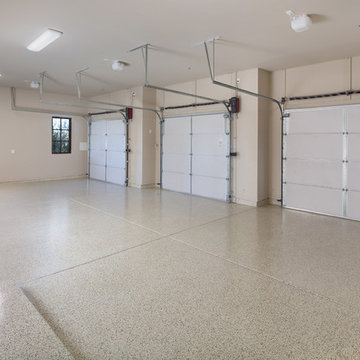
Cantabrica Estates is a private gated community located in North Scottsdale. Spec home available along with build-to-suit and incredible view lots.
For more information contact Vicki Kaplan at Arizona Best Real Estate
Spec Home Built By: LaBlonde Homes
Photography by: Leland Gebhardt
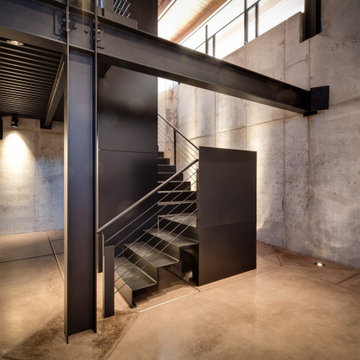
A minimal insertion into a densely wooded landscape, the Collector’s Pavilion provides the owners with an 8,000 sf private fitness space and vintage automobile gallery. On a gently sloping site in amongst a grove of trees, the pavilion slides into the topography - mimicking and contrasting the surrounding landscape with a folded roof plane that hovers over a board formed concrete base.
The clients’ requirement for a nearby room to display a growing car collection as well as provide a remote area for personal fitness carries with it a series of challenges related to privacy and security. The pavilion nestles into the wooded site - finding a home in a small clearing - and merges with the sloping landscape. The building has dual personalities, serving as a private and secure bunker from the exterior, while transforming into a warm and inviting space on the interior. The use of indirect light and the need to obscure direct views from the public right away provides the client with adequate day light for day-to-day use while ensuring that strict privacy is maintained. This shifting personality is also dramatically affected by the seasons - contrasting and merging with the surrounding environment depending on the time of year.
The Collector’s Pavilion employs meticulous detailing of its concrete to steel to wood connections, exploring the grounded nature of poured concrete in conjunction with a delicate wood roof system that floats above a grid of steel. Above all, the Pavilion harmonizes with it’s natural surroundings through it’s materiality, formal language, and siting.
Overview
Chenequa, WI
Size
8,000 sf
Completion Date
May 2013
Services
Architecture, Landscape Architecture, Interior Design
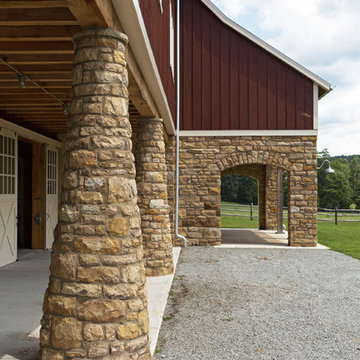
Design ideas for an expansive country detached four-car garage in Other.
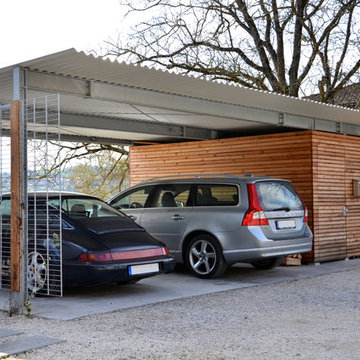
Die gezeigten Fotos sind Eigentum und Erzeugnis der Firma "Jürgen Medam GmbH".
Inspiration for an expansive contemporary detached two-car carport in Other.
Inspiration for an expansive contemporary detached two-car carport in Other.
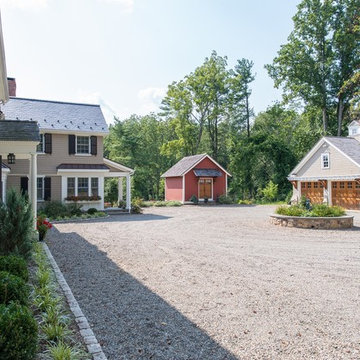
Photographer: Kevin Colquhoun
Expansive traditional detached two-car garage in New York.
Expansive traditional detached two-car garage in New York.
Expansive Garage Design Ideas
4
