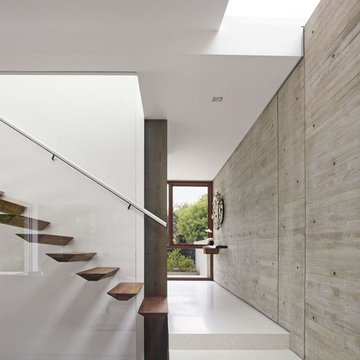Expansive Hallway Design Ideas
Sort by:Popular Today
61 - 80 of 3,134 photos
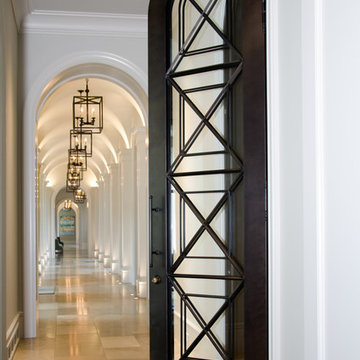
Photo of an expansive mediterranean hallway in Houston with beige walls and travertine floors.
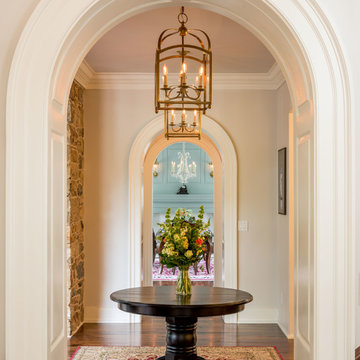
Angle Eye Photography
This is an example of an expansive traditional hallway in Philadelphia with grey walls and medium hardwood floors.
This is an example of an expansive traditional hallway in Philadelphia with grey walls and medium hardwood floors.
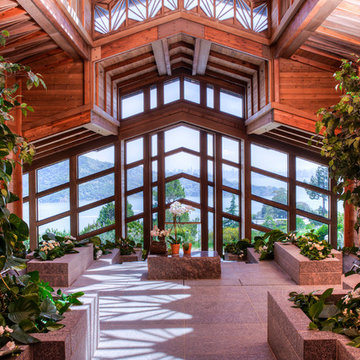
This dramatic contemporary residence features extraordinary design with magnificent views of Angel Island, the Golden Gate Bridge, and the ever changing San Francisco Bay. The amazing great room has soaring 36 foot ceilings, a Carnelian granite cascading waterfall flanked by stairways on each side, and an unique patterned sky roof of redwood and cedar. The 57 foyer windows and glass double doors are specifically designed to frame the world class views. Designed by world-renowned architect Angela Danadjieva as her personal residence, this unique architectural masterpiece features intricate woodwork and innovative environmental construction standards offering an ecological sanctuary with the natural granite flooring and planters and a 10 ft. indoor waterfall. The fluctuating light filtering through the sculptured redwood ceilings creates a reflective and varying ambiance. Other features include a reinforced concrete structure, multi-layered slate roof, a natural garden with granite and stone patio leading to a lawn overlooking the San Francisco Bay. Completing the home is a spacious master suite with a granite bath, an office / second bedroom featuring a granite bath, a third guest bedroom suite and a den / 4th bedroom with bath. Other features include an electronic controlled gate with a stone driveway to the two car garage and a dumb waiter from the garage to the granite kitchen.
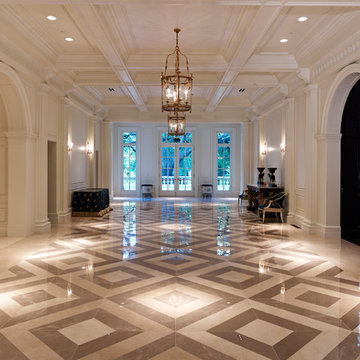
DVDesign
Inspiration for an expansive traditional hallway in Dallas with white walls.
Inspiration for an expansive traditional hallway in Dallas with white walls.
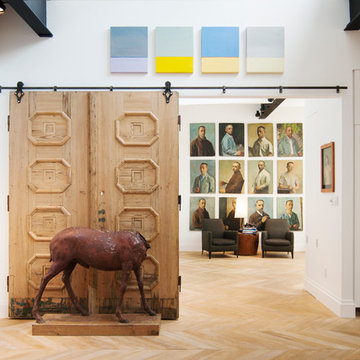
Photo: Adrienne DeRosa © 2015 Houzz
After finding the set of antique doors at auction, Carpenter and Weiss removed several layers of paint, revealing the wood's natural characteristics. They were then joined to form a single panel that when opened offer a view of the master suite's sitting area.
The interplay of opposites is an everpresent quality running through this couple's home, and the bedroom door is no exception. Its rough-hewn quality is offset by the surrounding walls and cabinetry, and black hardware. Although the door serves as a backdrop for art when opened, it is practically a piece of art itself.
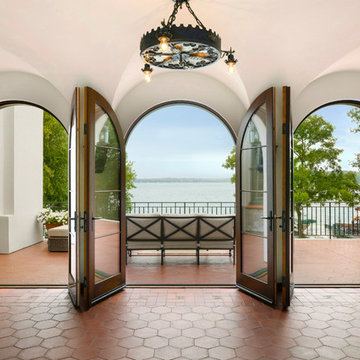
Spacecrafting Photography
Photo of an expansive mediterranean hallway in Minneapolis with white walls, terra-cotta floors and brown floor.
Photo of an expansive mediterranean hallway in Minneapolis with white walls, terra-cotta floors and brown floor.
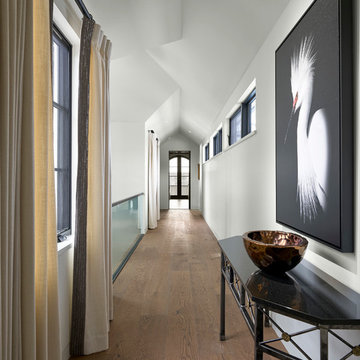
A contemporary mountain home: Extended Hallway, Photo by Eric Lucero Photography
Photo of an expansive contemporary hallway in Denver with white walls and medium hardwood floors.
Photo of an expansive contemporary hallway in Denver with white walls and medium hardwood floors.

Installation by Century Custom Hardwood Floor in Los Angeles, CA
Inspiration for an expansive modern hallway in Los Angeles with white walls and dark hardwood floors.
Inspiration for an expansive modern hallway in Los Angeles with white walls and dark hardwood floors.
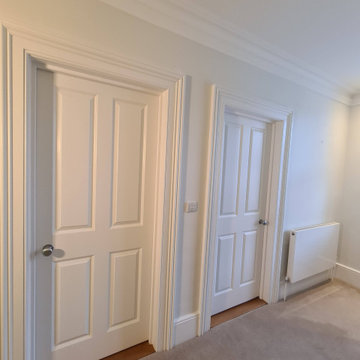
Wimbledon SW20 #project #green #hallway in full glory...
.
#ceilings spray in matt finish
#woodwork spray and bespoke brush and roll
#walls - Well 3 top coats and green colour have 5 because wall was showing pictures effects
.
Behind this magic the preparation was quite huge... many primers, screws, kilograms of wood and walls/ceiling fillers... a lot of tubes of #elastomeric caulking..
.
Very early mornings and very late evenings... And finally 4 solid #varnish to the banister hand rail...
.
I am absolutely over the moon how it look like and most importantly my #client Love it.
.
#keepitreal
#nofilter
.
#green
#walls
#ceiling
#woodwork
#white
#satin
#painter
#decorator
#midecor
#putney
#wimbledon
#paintinganddecorating
#london
#interior
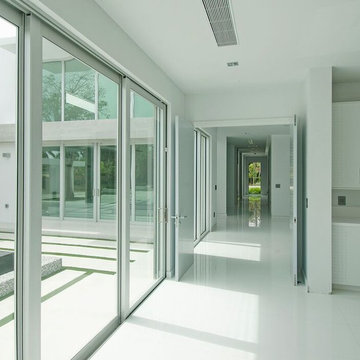
Inspiration for an expansive modern hallway in Orange County with white walls, porcelain floors and white floor.
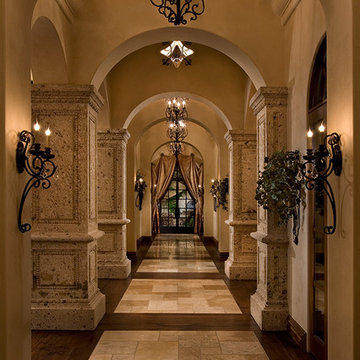
This Italian Villa hallway features vaulted ceilings and arches accompanied by chandeliers. The tile and wood flooring design run throughout the hallway.
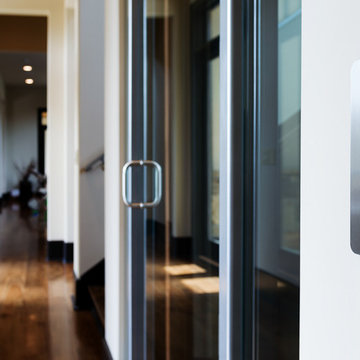
The hall station for the elevator provides a digital position indicator that tells you where the elevator is located.
Inspiration for an expansive contemporary hallway in Nashville with white walls and medium hardwood floors.
Inspiration for an expansive contemporary hallway in Nashville with white walls and medium hardwood floors.
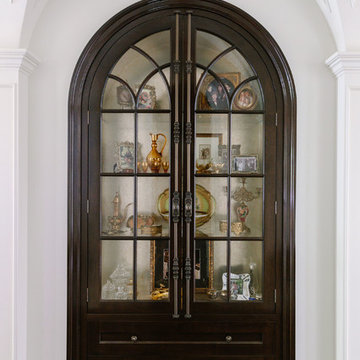
Photo Credit:
Aimée Mazzenga
This is an example of an expansive traditional hallway in Chicago with white walls, medium hardwood floors and brown floor.
This is an example of an expansive traditional hallway in Chicago with white walls, medium hardwood floors and brown floor.
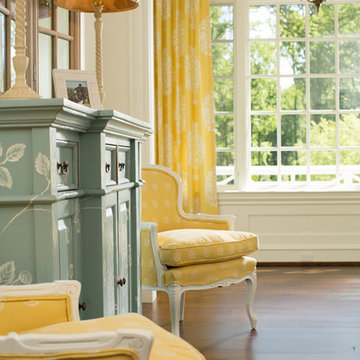
Second floor hallway with built in window seat
Photo of an expansive traditional hallway in Baltimore with white walls and medium hardwood floors.
Photo of an expansive traditional hallway in Baltimore with white walls and medium hardwood floors.
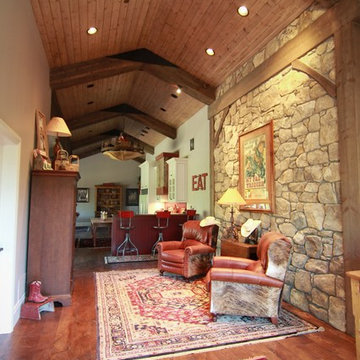
This home sits in the foothills of the Rocky Mountains in beautiful Jackson Wyoming. Natural elements like stone, wood and leather combined with a warm color palette give this barn apartment a rustic and inviting feel. The footprint of the barn is 36ft x 72ft leaving an expansive 2,592 square feet of living space in the apartment as well as the barn below. Custom touches were added by the client with the help of their builder and include a deck off the side of the apartment with a raised dormer roof, roll-up barn entry doors and various decorative details. These apartment models can accommodate nearly any floor plan design you like. Posts that are located every 12ft support the structure meaning that walls can be placed in any configuration and are non-load baring.
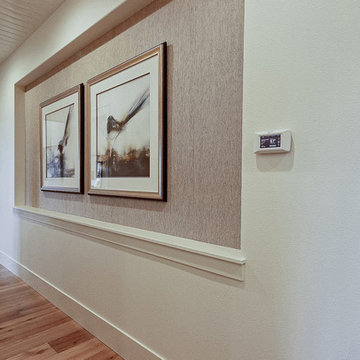
Inspired by the majesty of the Northern Lights and this family's everlasting love for Disney, this home plays host to enlighteningly open vistas and playful activity. Like its namesake, the beloved Sleeping Beauty, this home embodies family, fantasy and adventure in their truest form. Visions are seldom what they seem, but this home did begin 'Once Upon a Dream'. Welcome, to The Aurora.
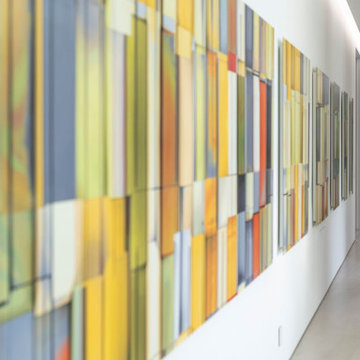
Serenity Indian Wells luxury desert home modern artwork display. Photo by William MacCollum.
Photo of an expansive modern hallway in Los Angeles with white walls, porcelain floors, white floor and recessed.
Photo of an expansive modern hallway in Los Angeles with white walls, porcelain floors, white floor and recessed.
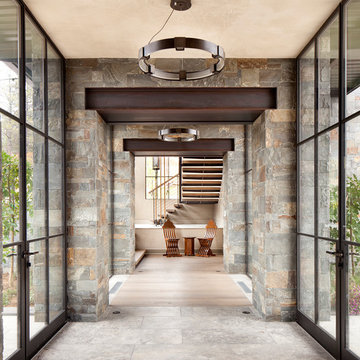
Expansive contemporary hallway in Denver with grey walls, ceramic floors and grey floor.
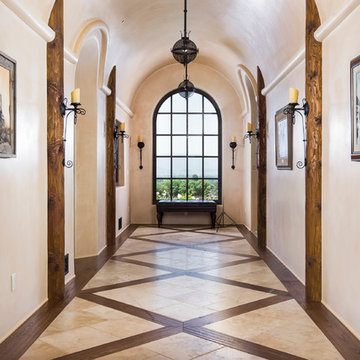
Cavan Hadley
Photo of an expansive hallway in Santa Barbara with beige walls, ceramic floors and multi-coloured floor.
Photo of an expansive hallway in Santa Barbara with beige walls, ceramic floors and multi-coloured floor.
Expansive Hallway Design Ideas
4
