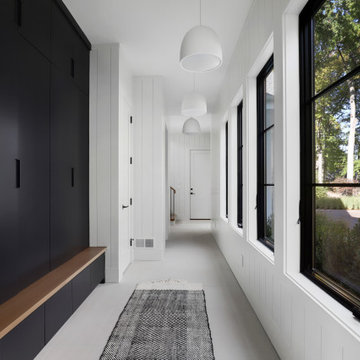Expansive Hallway Design Ideas
Refine by:
Budget
Sort by:Popular Today
121 - 140 of 3,134 photos
Item 1 of 2
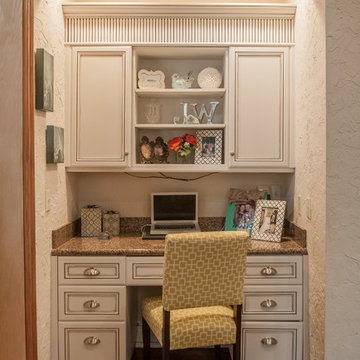
This Bentonville Estate home was updated with paint, carpet, hardware, fixtures, and oak doors. A golf simulation room and gym were also added to the home during the remodel.
Ramage Third Generation Photography
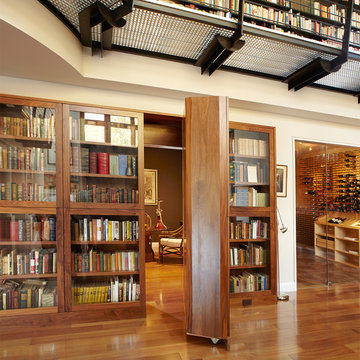
michael biondo, photographer
Photo of an expansive contemporary hallway in New York with beige walls, medium hardwood floors and brown floor.
Photo of an expansive contemporary hallway in New York with beige walls, medium hardwood floors and brown floor.
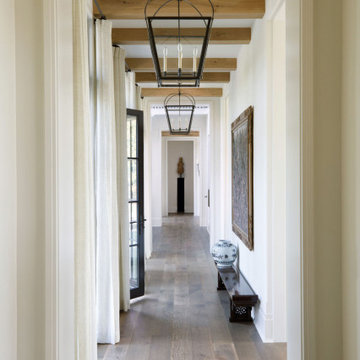
Expansive traditional hallway in Chicago with beige walls, medium hardwood floors, brown floor and exposed beam.
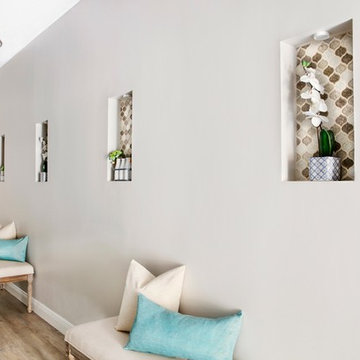
Design by: Etch Design Group
www.etchdesigngroup.com
Photography by: http://www.miabaxtersmail.com/interiors-1/
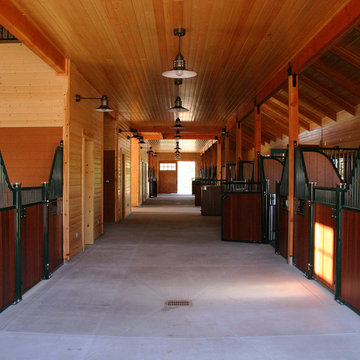
This 215 acre private horse breeding and training facility can house up to 70 horses. Equine Facility Design began the site design when the land was purchased in 2001 and has managed the design team through construction which completed in 2009. Equine Facility Design developed the site layout of roads, parking, building areas, pastures, paddocks, trails, outdoor arena, Grand Prix jump field, pond, and site features. The structures include a 125’ x 250’ indoor steel riding arena building design with an attached viewing room, storage, and maintenance area; and multiple horse barn designs, including a 15 stall retirement horse barn, a 22 stall training barn with rehab facilities, a six stall stallion barn with laboratory and breeding room, a 12 stall broodmare barn with 12’ x 24’ stalls that can become 12’ x 12’ stalls at the time of weaning foals. Equine Facility Design also designed the main residence, maintenance and storage buildings, and pasture shelters. Improvements include pasture development, fencing, drainage, signage, entry gates, site lighting, and a compost facility.
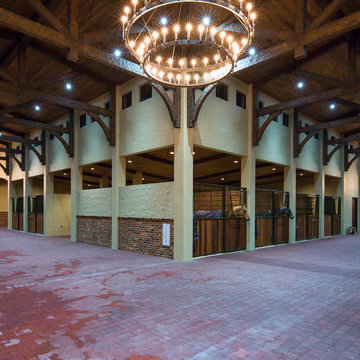
This is the largest contiguous horse barn in the United States. http://www.carolinatimberworks.com/timber-frame-videos/ to watch a short video on this amazing barn.
© Carolina Timberworks
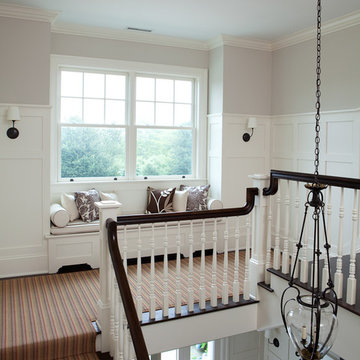
Roger Davies Photography
Inspiration for an expansive transitional hallway in New York with white walls and carpet.
Inspiration for an expansive transitional hallway in New York with white walls and carpet.
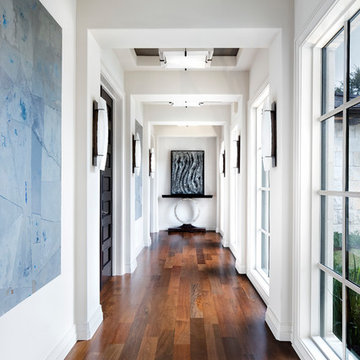
Design ideas for an expansive transitional hallway in Austin with white walls, medium hardwood floors and brown floor.
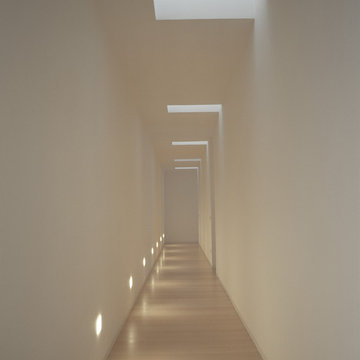
Corridoio reparto notte al piano primo.
Pavimento in acero sbiancato.
Lucernari a soffitto.
Expansive contemporary hallway in Venice with white walls and painted wood floors.
Expansive contemporary hallway in Venice with white walls and painted wood floors.
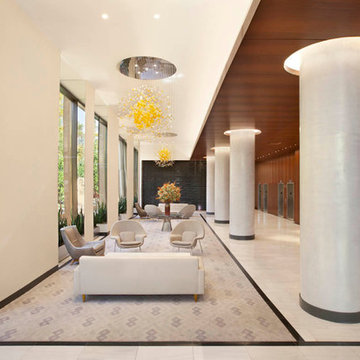
Mark La Rosa
This is an example of an expansive contemporary hallway in New York with beige walls and marble floors.
This is an example of an expansive contemporary hallway in New York with beige walls and marble floors.
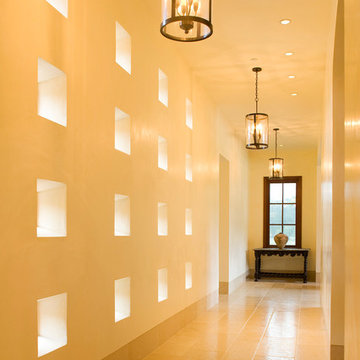
John Sutton Photography
Inspiration for an expansive contemporary hallway in San Francisco.
Inspiration for an expansive contemporary hallway in San Francisco.
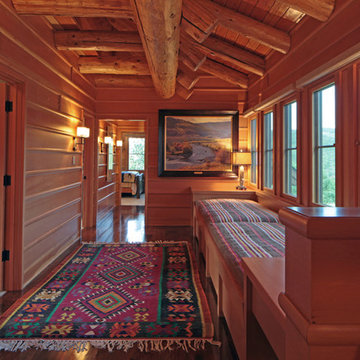
Photo: Howard Doughty
Expansive country hallway in Minneapolis with dark hardwood floors.
Expansive country hallway in Minneapolis with dark hardwood floors.
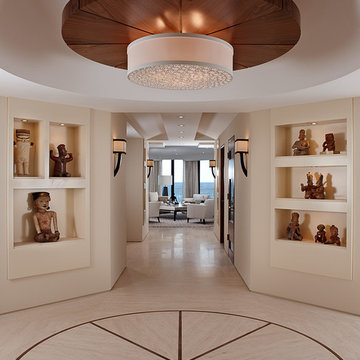
Beautiful View of the Ocean from the Foyer Accentuated by Clean Lines, Neutral Palette and Uniquely Tiered Ceilings.
Design ideas for an expansive contemporary hallway in Miami with beige walls and limestone floors.
Design ideas for an expansive contemporary hallway in Miami with beige walls and limestone floors.
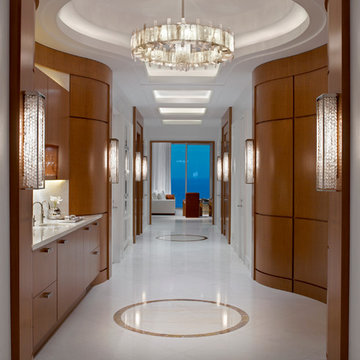
A dynamic curved hallway that is designed with simplistic features throughout the penthouse to highlight the outside view.
Design ideas for an expansive contemporary hallway in Miami with white walls, marble floors and white floor.
Design ideas for an expansive contemporary hallway in Miami with white walls, marble floors and white floor.
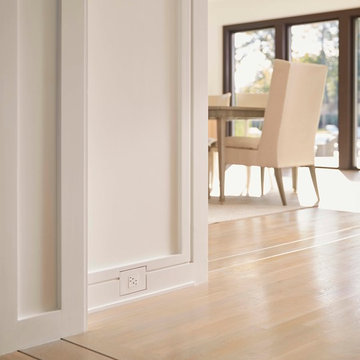
Michael Blevins
Design ideas for an expansive contemporary hallway in Wilmington with white walls and light hardwood floors.
Design ideas for an expansive contemporary hallway in Wilmington with white walls and light hardwood floors.
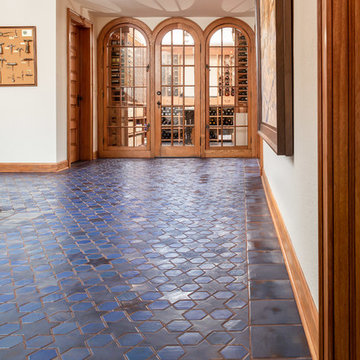
Stars and hex add a subtle, cobblestone effect to this entrance. The terra-cotta coloring comes through the Coco Moon glaze, making the floor look almost antique.
Photographer: Kory Kevin, Interior Designer: Martha Dayton Design, Architect: Rehkamp Larson Architects, Tiler: Reuter Quality Tile
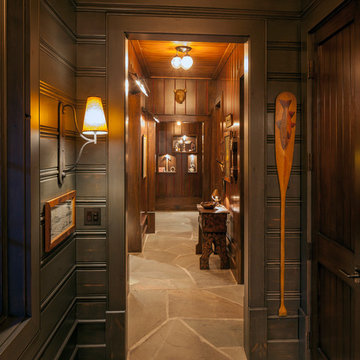
Hall
This is an example of an expansive country hallway in Grand Rapids.
This is an example of an expansive country hallway in Grand Rapids.
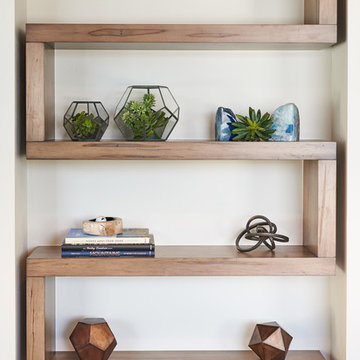
Expansive contemporary hallway in Denver with grey walls, light hardwood floors and brown floor.
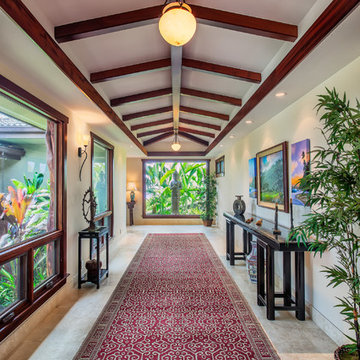
Expansive loggia connecting living area with master suite bedroom and bath. Mahogany stained window frames and beams. Statuary purchased at Jeannie Marie Imports in Kailua Kona, Hawaii. Vintage alter tables. Owners private collection art.
Expansive Hallway Design Ideas
7
