Expansive Hallway Design Ideas
Sort by:Popular Today
1 - 20 of 3,131 photos
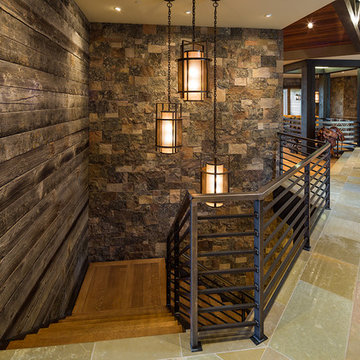
Karl Neumann Photography
This is an example of an expansive country hallway in Other with limestone floors, beige walls and multi-coloured floor.
This is an example of an expansive country hallway in Other with limestone floors, beige walls and multi-coloured floor.
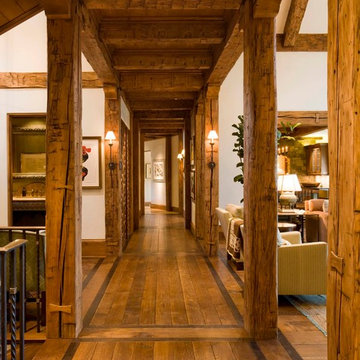
David Marlow
This is an example of an expansive country hallway in Denver with white walls and dark hardwood floors.
This is an example of an expansive country hallway in Denver with white walls and dark hardwood floors.
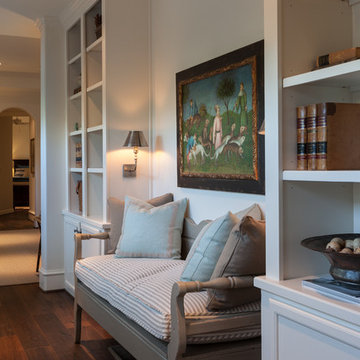
Connie Anderson
Design ideas for an expansive traditional hallway in Houston with white walls, dark hardwood floors and brown floor.
Design ideas for an expansive traditional hallway in Houston with white walls, dark hardwood floors and brown floor.
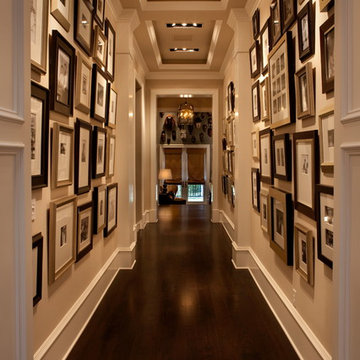
Design ideas for an expansive transitional hallway in Orlando with beige walls, dark hardwood floors and brown floor.
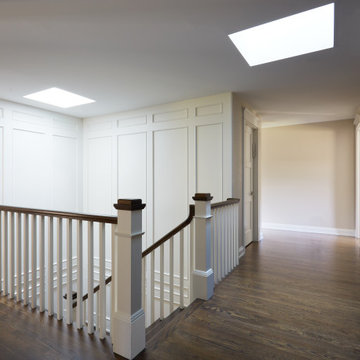
Inspiration for an expansive hallway in Chicago with beige walls, medium hardwood floors, brown floor and decorative wall panelling.
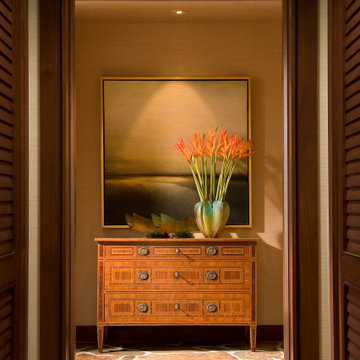
Beautiful hall with silk wall paper and hard wood floors wood paneling . Warm and inviting
Design ideas for an expansive hallway in Other with brown walls, slate floors, brown floor, coffered and wallpaper.
Design ideas for an expansive hallway in Other with brown walls, slate floors, brown floor, coffered and wallpaper.
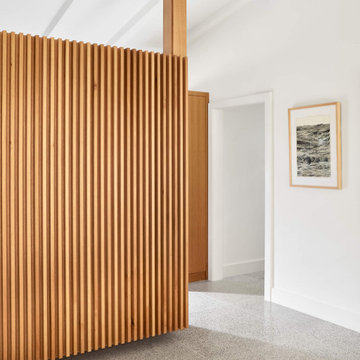
Design ideas for an expansive midcentury hallway in Austin with white walls, terrazzo floors and white floor.
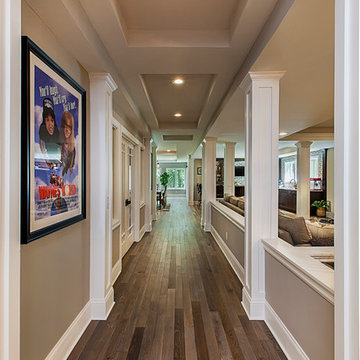
This Milford French country home’s 2,500 sq. ft. basement transformation is just as extraordinary as it is warm and inviting. The M.J. Whelan design team, along with our clients, left no details out. This luxury basement is a beautiful blend of modern and rustic materials. A unique tray ceiling with a hardwood inset defines the space of the full bar. Brookhaven maple custom cabinets with a dark bistro finish and Cambria quartz countertops were used along with state of the art appliances. A brick backsplash and vintage pendant lights with new LED Edison bulbs add beautiful drama. The entertainment area features a custom built-in entertainment center designed specifically to our client’s wishes. It houses a large flat screen TV, lots of storage, display shelves and speakers hidden by speaker fabric. LED accent lighting was strategically installed to highlight this beautiful space. The entertaining area is open to the billiards room, featuring a another beautiful brick accent wall with a direct vent fireplace. The old ugly steel columns were beautifully disguised with raised panel moldings and were used to create and define the different spaces, even a hallway. The exercise room and game space are open to each other and features glass all around to keep it open to the rest of the lower level. Another brick accent wall was used in the game area with hardwood flooring while the exercise room has rubber flooring. The design also includes a rear foyer coming in from the back yard with cubbies and a custom barn door to separate that entry. A playroom and a dining area were also included in this fabulous luxurious family retreat. Stunning Provenza engineered hardwood in a weathered wire brushed combined with textured Fabrica carpet was used throughout most of the basement floor which is heated hydronically. Tile was used in the entry and the new bathroom. The details are endless! Our client’s selections of beautiful furnishings complete this luxurious finished basement. Photography by Jeff Garland Photography
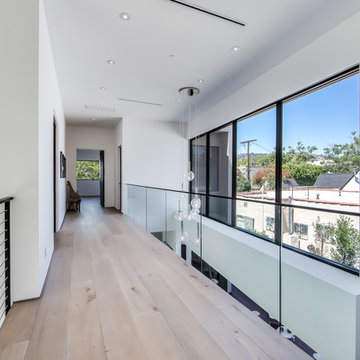
The Sunset Team
Inspiration for an expansive modern hallway in Los Angeles with white walls and light hardwood floors.
Inspiration for an expansive modern hallway in Los Angeles with white walls and light hardwood floors.
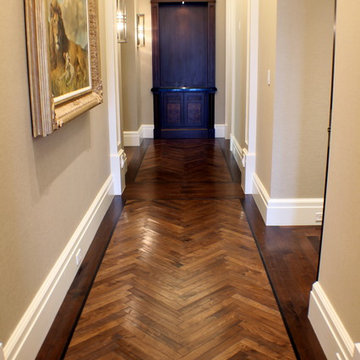
This walnut herringbone pattern 'carpet' defined with a deep ebony inlay and painstakingly oiled and burnished to a rich patina commands the expansive hallway.
Photo: Michael Price
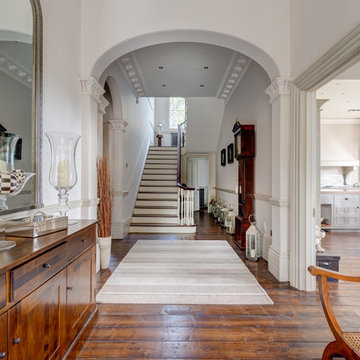
A elegant entrance hall and staircase in a beautifully restored Victorian Villa by the Sea in South Devon. Colin Cadle Photography, Photo Styling Jan Cadle
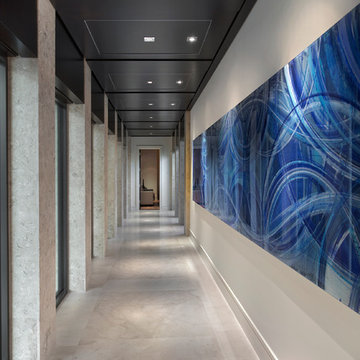
Giovanni Photography
Design ideas for an expansive transitional hallway in Miami with white walls and marble floors.
Design ideas for an expansive transitional hallway in Miami with white walls and marble floors.
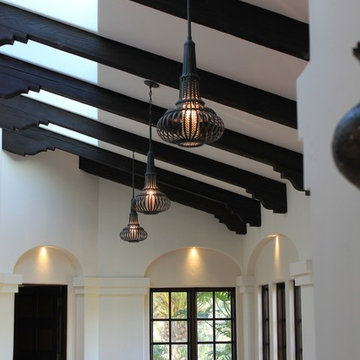
Interiors by Nina Williams Designs,
Sunroom/Hallway: pendent lighting, tile, dark stained trim, windows, beams, arches, columns
Photo of an expansive mediterranean hallway in San Diego with white walls and terra-cotta floors.
Photo of an expansive mediterranean hallway in San Diego with white walls and terra-cotta floors.
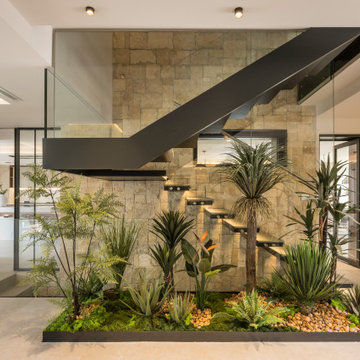
Esta Villa frente al mar es una mezcla de clasicismo y modernidad de inspiración provenzal y mediterránea. Colores tierra y maderas nobles, tejidos y texturas naturales, líneas sencillas y espacios diáfanos, luminosos y armónicos. Un proyecto de interiorismo integral para una vivienda exclusiva que engloba la reforma estructural y su redistribución, creando un espacio visual único de salón, biblioteca y cocina con los espacios abiertos al porche de verano, a la piscina y al mar.
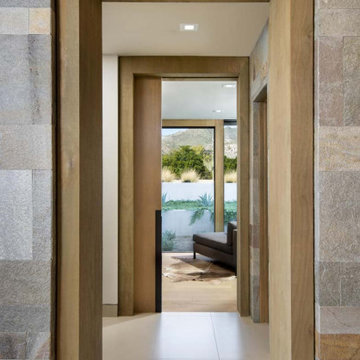
With adjacent neighbors within a fairly dense section of Paradise Valley, Arizona, C.P. Drewett sought to provide a tranquil retreat for a new-to-the-Valley surgeon and his family who were seeking the modernism they loved though had never lived in. With a goal of consuming all possible site lines and views while maintaining autonomy, a portion of the house — including the entry, office, and master bedroom wing — is subterranean. This subterranean nature of the home provides interior grandeur for guests but offers a welcoming and humble approach, fully satisfying the clients requests.
While the lot has an east-west orientation, the home was designed to capture mainly north and south light which is more desirable and soothing. The architecture’s interior loftiness is created with overlapping, undulating planes of plaster, glass, and steel. The woven nature of horizontal planes throughout the living spaces provides an uplifting sense, inviting a symphony of light to enter the space. The more voluminous public spaces are comprised of stone-clad massing elements which convert into a desert pavilion embracing the outdoor spaces. Every room opens to exterior spaces providing a dramatic embrace of home to natural environment.
Grand Award winner for Best Interior Design of a Custom Home
The material palette began with a rich, tonal, large-format Quartzite stone cladding. The stone’s tones gaveforth the rest of the material palette including a champagne-colored metal fascia, a tonal stucco system, and ceilings clad with hemlock, a tight-grained but softer wood that was tonally perfect with the rest of the materials. The interior case goods and wood-wrapped openings further contribute to the tonal harmony of architecture and materials.
Grand Award Winner for Best Indoor Outdoor Lifestyle for a Home This award-winning project was recognized at the 2020 Gold Nugget Awards with two Grand Awards, one for Best Indoor/Outdoor Lifestyle for a Home, and another for Best Interior Design of a One of a Kind or Custom Home.
At the 2020 Design Excellence Awards and Gala presented by ASID AZ North, Ownby Design received five awards for Tonal Harmony. The project was recognized for 1st place – Bathroom; 3rd place – Furniture; 1st place – Kitchen; 1st place – Outdoor Living; and 2nd place – Residence over 6,000 square ft. Congratulations to Claire Ownby, Kalysha Manzo, and the entire Ownby Design team.
Tonal Harmony was also featured on the cover of the July/August 2020 issue of Luxe Interiors + Design and received a 14-page editorial feature entitled “A Place in the Sun” within the magazine.
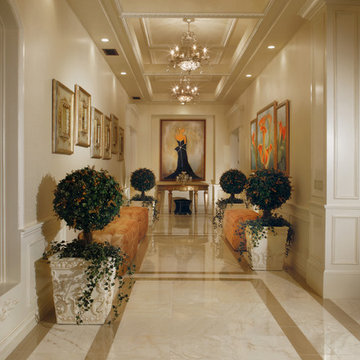
Joe Cotitta
Epic Photography
joecotitta@cox.net:
Builder: Eagle Luxury Property
Design ideas for an expansive traditional hallway in Phoenix with white walls, marble floors and beige floor.
Design ideas for an expansive traditional hallway in Phoenix with white walls, marble floors and beige floor.
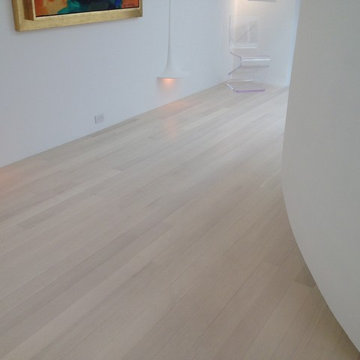
Expansive contemporary hallway in Orange County with white walls and light hardwood floors.
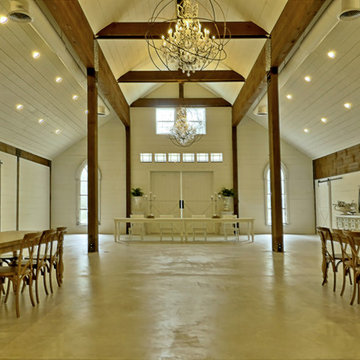
Interior Event Space within the Prairie Barn Structure.
Wonderful Chandeliers and open space for entertaining.
Design ideas for an expansive contemporary hallway in Jacksonville.
Design ideas for an expansive contemporary hallway in Jacksonville.
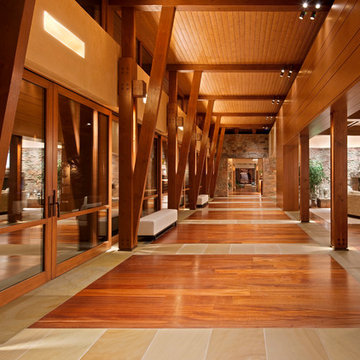
Copyright © 2009 Robert Reck. All Rights Reserved.
This is an example of an expansive hallway in Albuquerque with beige walls and multi-coloured floor.
This is an example of an expansive hallway in Albuquerque with beige walls and multi-coloured floor.
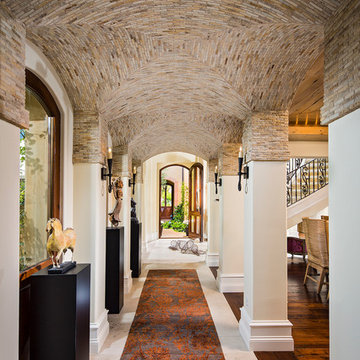
Eric Figge Photography
This is an example of an expansive mediterranean hallway in Orange County with beige walls and travertine floors.
This is an example of an expansive mediterranean hallway in Orange County with beige walls and travertine floors.
Expansive Hallway Design Ideas
1