Expansive Hallway Design Ideas with Concrete Floors
Refine by:
Budget
Sort by:Popular Today
41 - 60 of 101 photos
Item 1 of 3
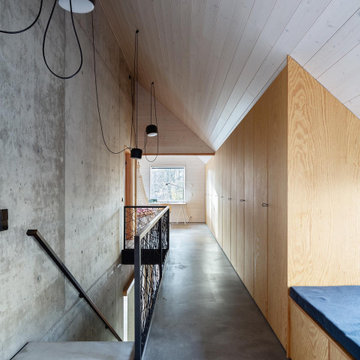
Das Innere des Gebäudes wird mittels einer durchgehenden Mittelwand strukturiert. Diese zweigeschossige Wand teilt das Gebäude in Aufenthaltsräume und Erschließungsräume und steht deshalb asymmetrisch in der Gebäudebreite. Konstruktiv wird diese Wandscheibe aus Sichtbeton auch Aufleger für den First, sodass die innere Gebäudestruktur auch die Außenhülle mitgestaltet.
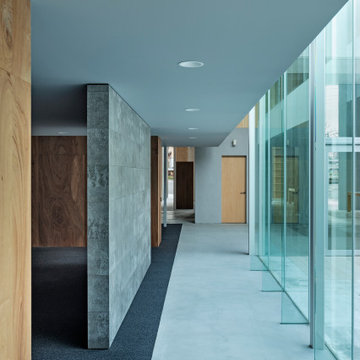
This is an example of an expansive modern hallway in Other with grey walls, concrete floors, grey floor, wallpaper and panelled walls.
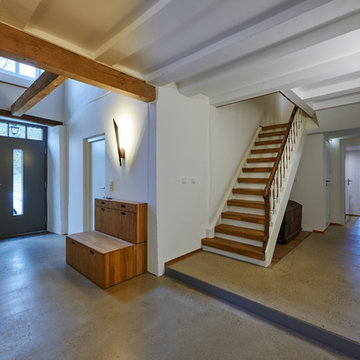
Alexander Ring
This is an example of an expansive contemporary hallway in Dortmund with white walls, concrete floors and beige floor.
This is an example of an expansive contemporary hallway in Dortmund with white walls, concrete floors and beige floor.
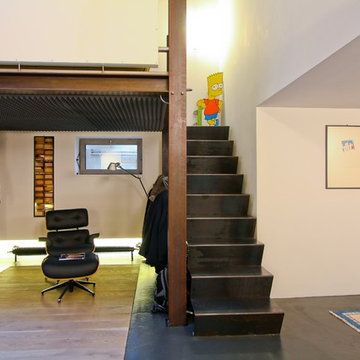
Angolo lettura
Photo of an expansive industrial hallway in Rome with white walls, concrete floors and grey floor.
Photo of an expansive industrial hallway in Rome with white walls, concrete floors and grey floor.
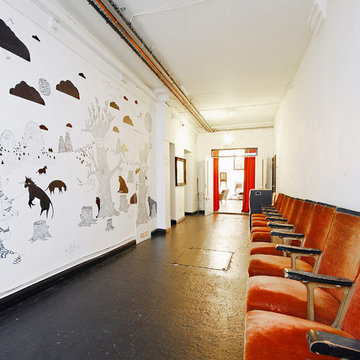
Fine House Studio
Photo of an expansive industrial hallway in Gloucestershire with white walls and concrete floors.
Photo of an expansive industrial hallway in Gloucestershire with white walls and concrete floors.
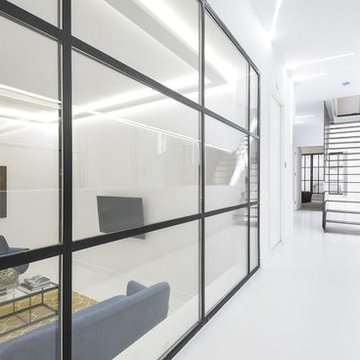
Inspiration for an expansive industrial hallway in London with white walls, concrete floors and white floor.
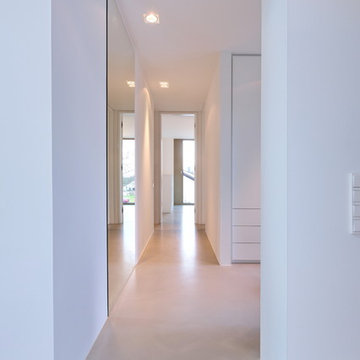
Sabine Walczuch
Expansive modern hallway in Bonn with white walls, concrete floors and grey floor.
Expansive modern hallway in Bonn with white walls, concrete floors and grey floor.
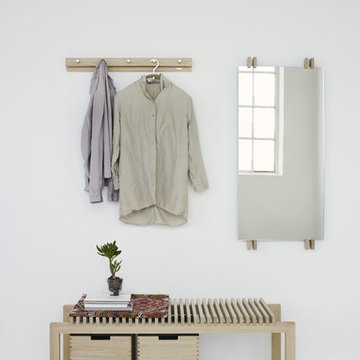
Skandinavisch schlicht überzeugt die Sitzbank aus Holz in jeder Garderobe.
Photo of an expansive scandinavian hallway in Berlin with blue walls and concrete floors.
Photo of an expansive scandinavian hallway in Berlin with blue walls and concrete floors.
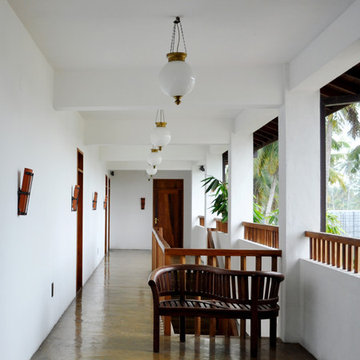
Fotos: © Juliane Kopelent
Expansive tropical hallway in Berlin with white walls, concrete floors and grey floor.
Expansive tropical hallway in Berlin with white walls, concrete floors and grey floor.
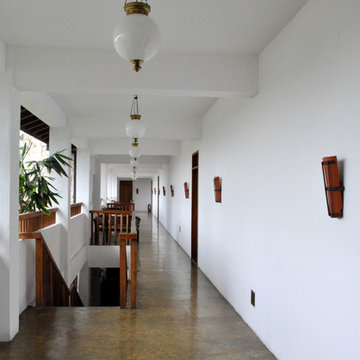
Weligama Bay Resort in Sri Lanka
www.weligamabayresort.com
Leistungen:
Interior Design, Farb-/ & Textilkonzept, Möbelausstattung, Projektassistenz
Inspiration for an expansive tropical hallway in Other with white walls, concrete floors and grey floor.
Inspiration for an expansive tropical hallway in Other with white walls, concrete floors and grey floor.
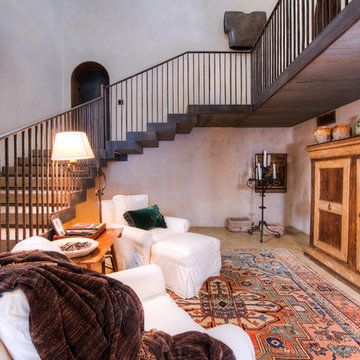
Breathtaking views of the incomparable Big Sur Coast, this classic Tuscan design of an Italian farmhouse, combined with a modern approach creates an ambiance of relaxed sophistication for this magnificent 95.73-acre, private coastal estate on California’s Coastal Ridge. Five-bedroom, 5.5-bath, 7,030 sq. ft. main house, and 864 sq. ft. caretaker house over 864 sq. ft. of garage and laundry facility. Commanding a ridge above the Pacific Ocean and Post Ranch Inn, this spectacular property has sweeping views of the California coastline and surrounding hills. “It’s as if a contemporary house were overlaid on a Tuscan farm-house ruin,” says decorator Craig Wright who created the interiors. The main residence was designed by renowned architect Mickey Muenning—the architect of Big Sur’s Post Ranch Inn, —who artfully combined the contemporary sensibility and the Tuscan vernacular, featuring vaulted ceilings, stained concrete floors, reclaimed Tuscan wood beams, antique Italian roof tiles and a stone tower. Beautifully designed for indoor/outdoor living; the grounds offer a plethora of comfortable and inviting places to lounge and enjoy the stunning views. No expense was spared in the construction of this exquisite estate.
Presented by Olivia Hsu Decker
+1 415.720.5915
+1 415.435.1600
Decker Bullock Sotheby's International Realty
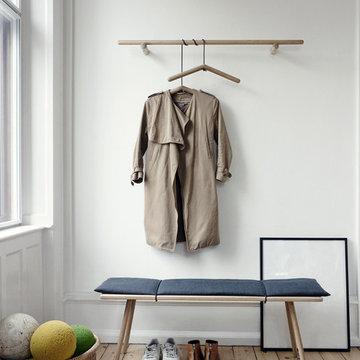
Raffiniert und außergewöhnlich ist der Kleiderbügel im nordischen Design ein absoluter Eyecatcher in jeder Garderobe.
This is an example of an expansive scandinavian hallway in Other with blue walls and concrete floors.
This is an example of an expansive scandinavian hallway in Other with blue walls and concrete floors.
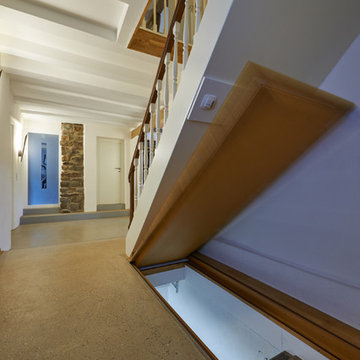
Alexander Ring
Design ideas for an expansive contemporary hallway in Dortmund with white walls, concrete floors and beige floor.
Design ideas for an expansive contemporary hallway in Dortmund with white walls, concrete floors and beige floor.
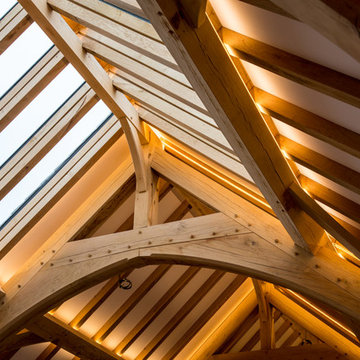
A beautiful new build welsh oak house in the Cardiff area.
"When we decided to build our dream Welsh Oak timber frame house, we decided to contract Smarta to project manage the development from the laying of the foundations to the landscaping of the garden. Right from the start, we have found the team at Smarta to be friendly and approachable, with a “can do” approach – no matter how last minute! A major advantage that we have found with Smarta is that instead of having to deal with numerous different trades and companies, our life was simplified and less stressful since Smarta relieved us of that burden and oversaw everything, from the electrical and plumbing installation through to the installation of multi-room audio and home cinema."
- Home Owner
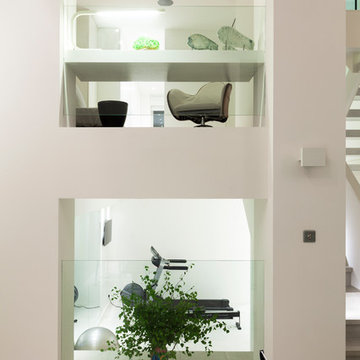
In addition to the gym area (with steam room) and all-important state-of-the-art home cinema, the lower-ground floor and basement offers flexible zones for entertaining, with a games room that’s perfect for kids. An internal courtyard / atrium with double-height space delivers a further sense of Zen to the property
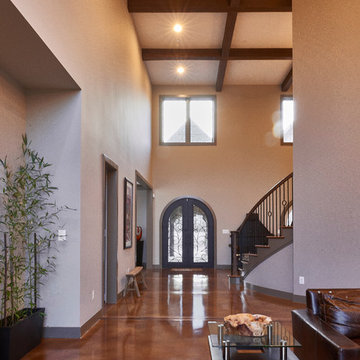
Mike Stog Photography
Design ideas for an expansive eclectic hallway in Baltimore with grey walls and concrete floors.
Design ideas for an expansive eclectic hallway in Baltimore with grey walls and concrete floors.
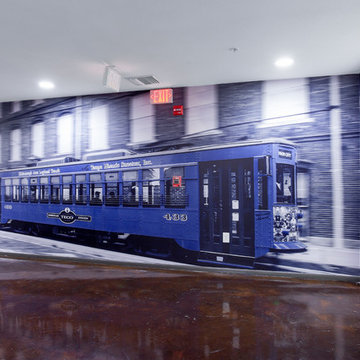
Lesley Davies Photogrpahy
Expansive contemporary hallway in Tampa with blue walls, concrete floors and brown floor.
Expansive contemporary hallway in Tampa with blue walls, concrete floors and brown floor.
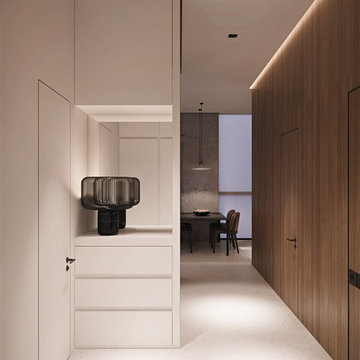
Inspiration for an expansive modern hallway in Other with white walls, concrete floors and grey floor.
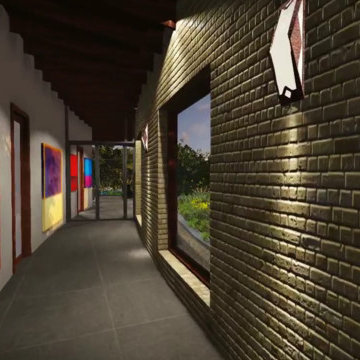
R Michael Lee view of gallery
link to video for this project https://youtu.be/EVSd_GLbNKs
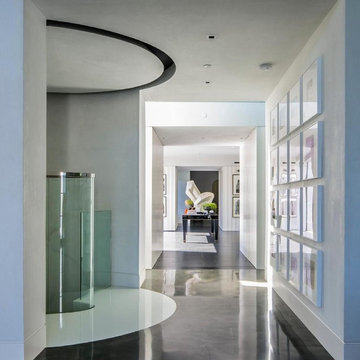
Inspiration for an expansive transitional hallway in Los Angeles with white walls and concrete floors.
Expansive Hallway Design Ideas with Concrete Floors
3