Expansive Hallway Design Ideas with Grey Walls
Refine by:
Budget
Sort by:Popular Today
41 - 60 of 326 photos
Item 1 of 3
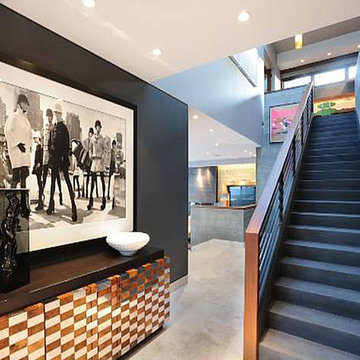
This home features concrete interior and exterior walls, giving it a chic modern look. The Interior concrete walls were given a wood texture giving it a one of a kind look.
We are responsible for all concrete work seen. This includes the entire concrete structure of the home, including the interior walls, stairs and fire places. We are also responsible for the structural concrete and the installation of custom concrete caissons into bed rock to ensure a solid foundation as this home sits over the water. All interior furnishing was done by a professional after we completed the construction of the home.
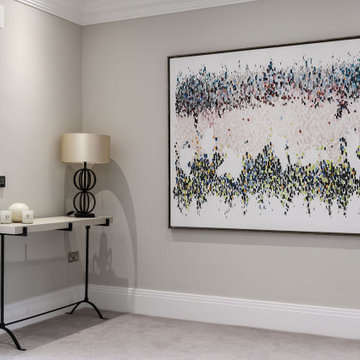
bespoke seating/storage unit with cushions makes the hallway cozyer
This is an example of an expansive contemporary hallway in Berkshire with grey walls, carpet and grey floor.
This is an example of an expansive contemporary hallway in Berkshire with grey walls, carpet and grey floor.
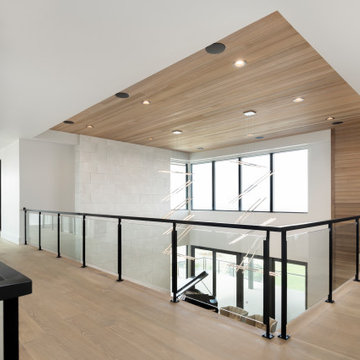
Mixture of warm woods, metal, glass and limestone is the perfect combination of light and dark, warm and cool.
Photo of an expansive modern hallway in Denver with grey walls, light hardwood floors and beige floor.
Photo of an expansive modern hallway in Denver with grey walls, light hardwood floors and beige floor.
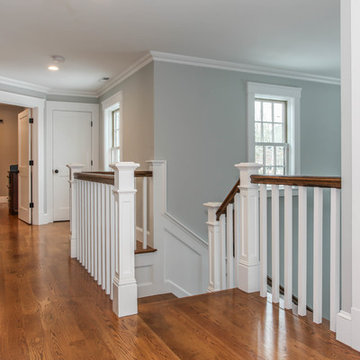
Cape Cod Style Home, Cape Cod Home Builder, Greek Farmhouse Revival, Open Concept Hallway, Wainscoting Staircase, Victorian Era Wall Paneling, White Banisters with Matching Hardwood Railing - JFW Photography -
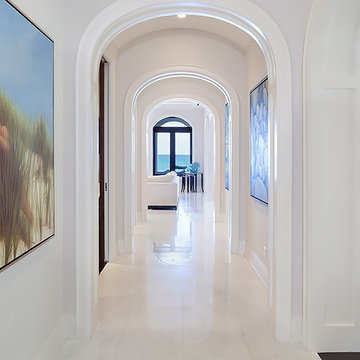
ibi designs inc, Boca Raton, Florida
Design ideas for an expansive transitional hallway in Miami with grey walls, ceramic floors and white floor.
Design ideas for an expansive transitional hallway in Miami with grey walls, ceramic floors and white floor.
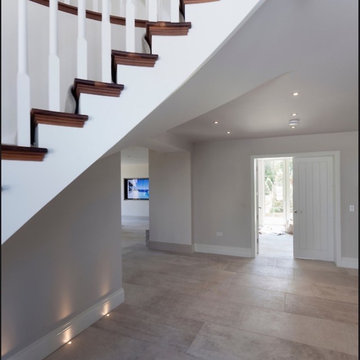
Working with & alongside the Award Winning Llama Property Developments on this fabulous Country House Renovation. The House, in a beautiful elevated position was very dated, cold and drafty. A major Renovation programme was undertaken as well as achieving Planning Permission to extend the property, demolish and move the garage, create a new sweeping driveway and to create a stunning Skyframe Swimming Pool Extension on the garden side of the House. This first phase of this fabulous project was to fully renovate the existing property as well as the two large Extensions creating a new stunning Entrance Hall and back door entrance. The stunning Vaulted Entrance Hall area with arched Millenium Windows and Doors and an elegant Helical Staircase with solid Walnut Handrail and treads. Gorgeous large format Porcelain Tiles which followed through into the open plan look & feel of the new homes interior. John Cullen floor lighting and metal Lutron face plates and switches. Gorgeous Farrow and Ball colour scheme throughout the whole house. This beautiful elegant Entrance Hall is now ready for a stunning Lighting sculpture to take centre stage in the Entrance Hallway as well as elegant furniture. More progress images to come of this wonderful homes transformation coming soon. Images by Andy Marshall
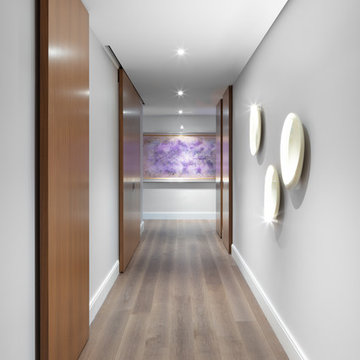
Andrii Zhulidov Photography
This is an example of an expansive eclectic hallway in New York with grey walls, medium hardwood floors and brown floor.
This is an example of an expansive eclectic hallway in New York with grey walls, medium hardwood floors and brown floor.
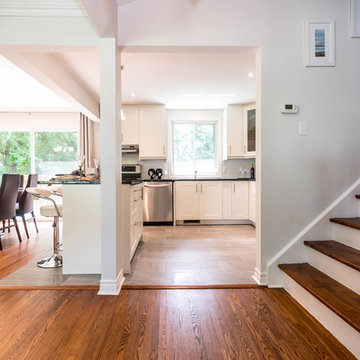
This split level came alive with furniture and colour. When houses remain vacant, purchasers have nothing to look at other than the walls and floors. Open concepts make it difficult for potential purchasers to visualize the space.
If you would like a consultation, give us a call at 514-222-5553. We have worked with realtors, investors, property developers, television shows, house flippers and home owners.
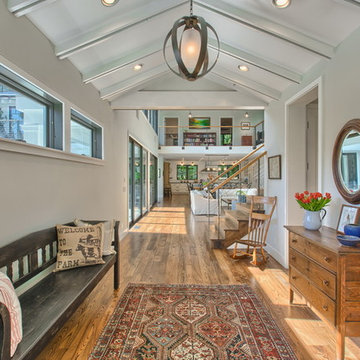
Expansive traditional hallway in Los Angeles with grey walls and light hardwood floors.
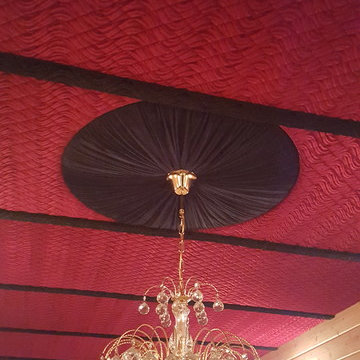
custom ceiling and wall panels made from red and black quilted velvet
Photo of an expansive modern hallway in Phoenix with grey walls, slate floors and beige floor.
Photo of an expansive modern hallway in Phoenix with grey walls, slate floors and beige floor.
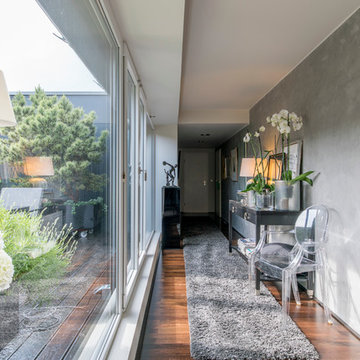
Expansive traditional hallway in Hanover with grey walls, dark hardwood floors and brown floor.
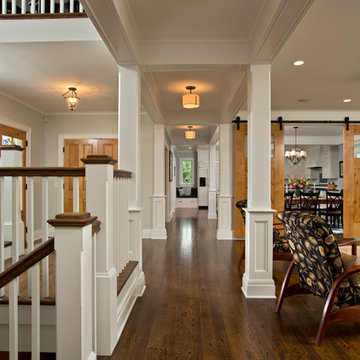
Don’t you want to skate in your socks on that hall floor?
Scott Bergmann Photography
Photo of an expansive country hallway in Boston with grey walls and medium hardwood floors.
Photo of an expansive country hallway in Boston with grey walls and medium hardwood floors.
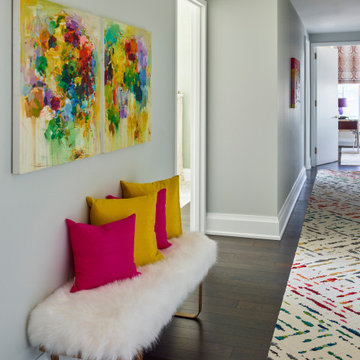
Colorful hallway in kids bedroom area of a large Penthouse.
Photo of an expansive transitional hallway in New York with grey walls, medium hardwood floors and brown floor.
Photo of an expansive transitional hallway in New York with grey walls, medium hardwood floors and brown floor.
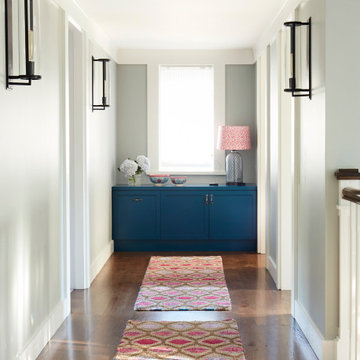
Photography: Prue Ruscoe
Photo of an expansive eclectic hallway in Sydney with grey walls, medium hardwood floors and brown floor.
Photo of an expansive eclectic hallway in Sydney with grey walls, medium hardwood floors and brown floor.
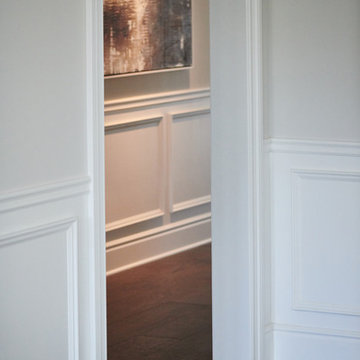
PCV Photographic Services
Expansive transitional hallway in Los Angeles with grey walls, dark hardwood floors and brown floor.
Expansive transitional hallway in Los Angeles with grey walls, dark hardwood floors and brown floor.
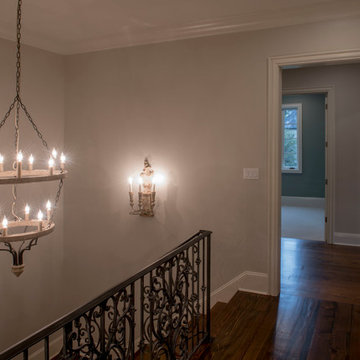
Photo of an expansive country hallway in New Orleans with grey walls, dark hardwood floors and brown floor.
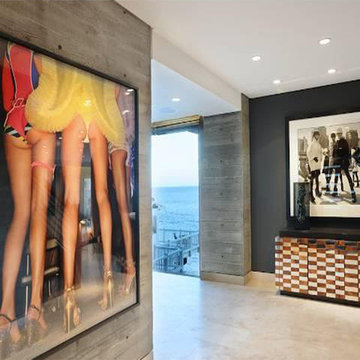
This home features concrete interior and exterior walls, giving it a chic modern look. The Interior concrete walls were given a wood texture giving it a one of a kind look.
We are responsible for all concrete work seen. This includes the entire concrete structure of the home, including the interior walls, stairs and fire places. We are also responsible for the structural concrete and the installation of custom concrete caissons into bed rock to ensure a solid foundation as this home sits over the water. All interior furnishing was done by a professional after we completed the construction of the home.
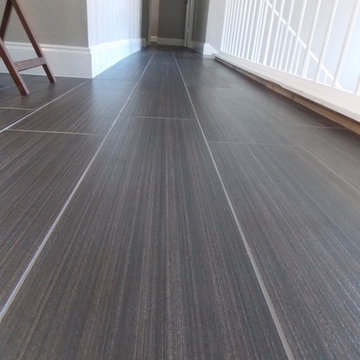
A close up of the 9x36 Porcelain tile from Marazzi's Lounge 14 line in Martini. Gray grout broken joint pattern
Design ideas for an expansive contemporary hallway in Austin with grey walls and porcelain floors.
Design ideas for an expansive contemporary hallway in Austin with grey walls and porcelain floors.
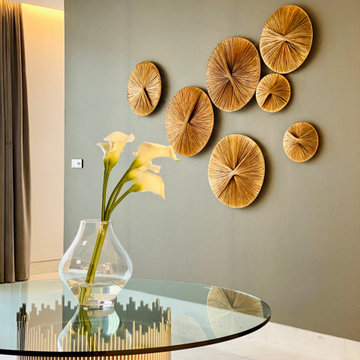
Thoughtfully designed to every detail.
Round Metal wall art detail on the walls visually grabs your attention soon as you access the elevator to the 2nd floor, and the stunning metal-based table is a special sculptural piece in the hallway.
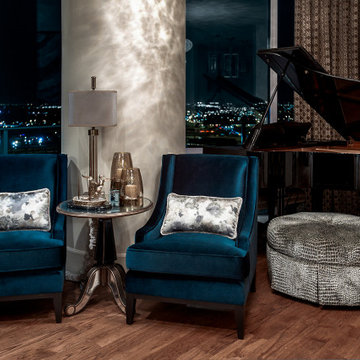
This contemporary living room is filled with antique gold accents that complement the blue and grey tones. The sofas are custom upholstered with luxurious grey leather and styled with custom pillows made with the finest fabrics. Mid-century furnishings complement the contemporary aesthetic of the room.
Expansive Hallway Design Ideas with Grey Walls
3