Expansive Hallway Design Ideas with Light Hardwood Floors
Refine by:
Budget
Sort by:Popular Today
1 - 20 of 362 photos
Item 1 of 3
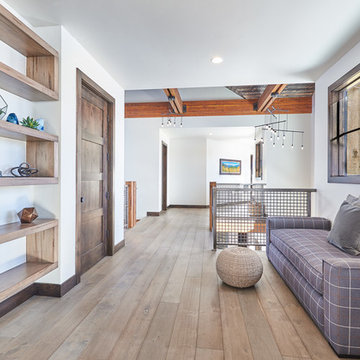
This is an example of an expansive contemporary hallway in Denver with grey walls, light hardwood floors and brown floor.
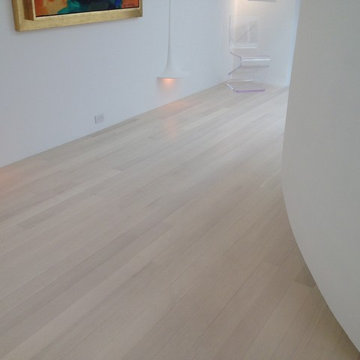
Expansive contemporary hallway in Orange County with white walls and light hardwood floors.

Large contemporary Scandi-style entrance hall, London townhouse.
Design ideas for an expansive scandinavian hallway in London with white walls, light hardwood floors and brown floor.
Design ideas for an expansive scandinavian hallway in London with white walls, light hardwood floors and brown floor.
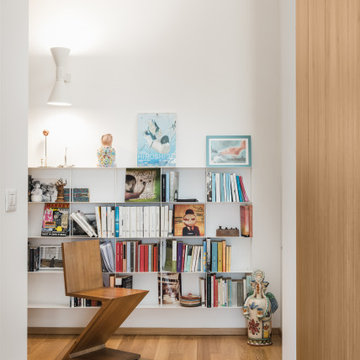
Dettaglio della parete di fondo del corridoio che ospita la libreria Krossing di Kriptonite e la Zig Zag Chair di Rietveld.
Photo of an expansive contemporary hallway in Rome with white walls, light hardwood floors and brown floor.
Photo of an expansive contemporary hallway in Rome with white walls, light hardwood floors and brown floor.
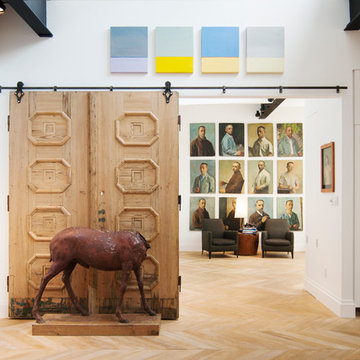
Photo: Adrienne DeRosa © 2015 Houzz
After finding the set of antique doors at auction, Carpenter and Weiss removed several layers of paint, revealing the wood's natural characteristics. They were then joined to form a single panel that when opened offer a view of the master suite's sitting area.
The interplay of opposites is an everpresent quality running through this couple's home, and the bedroom door is no exception. Its rough-hewn quality is offset by the surrounding walls and cabinetry, and black hardware. Although the door serves as a backdrop for art when opened, it is practically a piece of art itself.
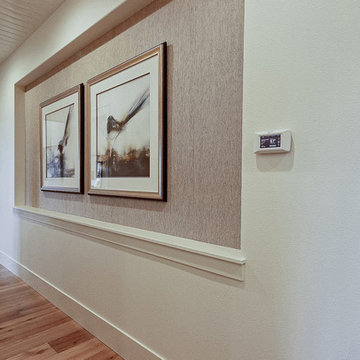
Inspired by the majesty of the Northern Lights and this family's everlasting love for Disney, this home plays host to enlighteningly open vistas and playful activity. Like its namesake, the beloved Sleeping Beauty, this home embodies family, fantasy and adventure in their truest form. Visions are seldom what they seem, but this home did begin 'Once Upon a Dream'. Welcome, to The Aurora.
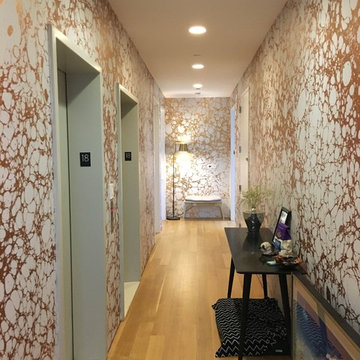
Inspiration for an expansive modern hallway in New York with white walls and light hardwood floors.

Stairwell at second floor was opened to underside of roof. Skylights bring light into the center of the house. New bathroom at left continues vaulted ceiling with high windows to borrow some of this light. Wall color is BM "Dorset Gold."
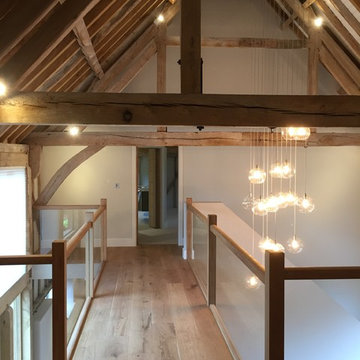
Galleried landing and bespoke chandelier, oak flooring to bridge,
Expansive contemporary hallway in Wiltshire with multi-coloured walls and light hardwood floors.
Expansive contemporary hallway in Wiltshire with multi-coloured walls and light hardwood floors.
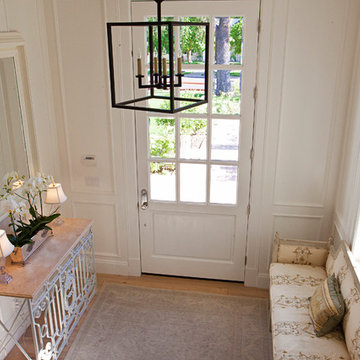
Amy E. Photography
This is an example of an expansive scandinavian hallway in Phoenix with white walls and light hardwood floors.
This is an example of an expansive scandinavian hallway in Phoenix with white walls and light hardwood floors.
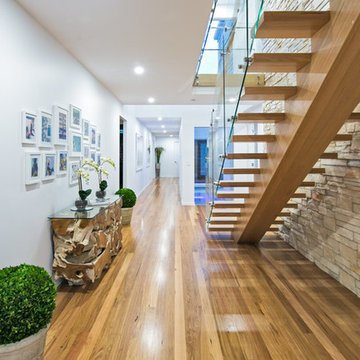
Luxury waterfront home
This is an example of an expansive beach style hallway in Brisbane with white walls, light hardwood floors and beige floor.
This is an example of an expansive beach style hallway in Brisbane with white walls, light hardwood floors and beige floor.
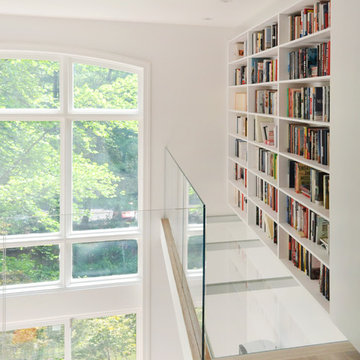
Hanging library with glass walkway
Photo of an expansive contemporary hallway in DC Metro with white walls and light hardwood floors.
Photo of an expansive contemporary hallway in DC Metro with white walls and light hardwood floors.
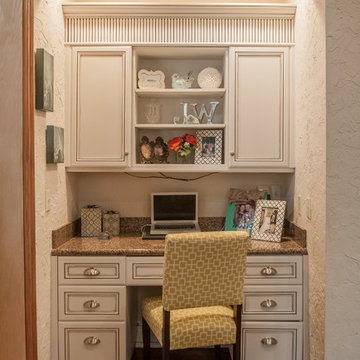
This Bentonville Estate home was updated with paint, carpet, hardware, fixtures, and oak doors. A golf simulation room and gym were also added to the home during the remodel.
Ramage Third Generation Photography
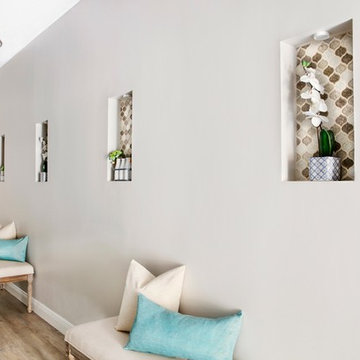
Design by: Etch Design Group
www.etchdesigngroup.com
Photography by: http://www.miabaxtersmail.com/interiors-1/
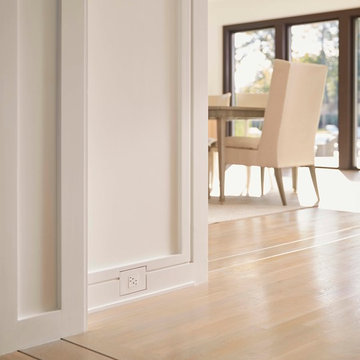
Michael Blevins
Design ideas for an expansive contemporary hallway in Wilmington with white walls and light hardwood floors.
Design ideas for an expansive contemporary hallway in Wilmington with white walls and light hardwood floors.
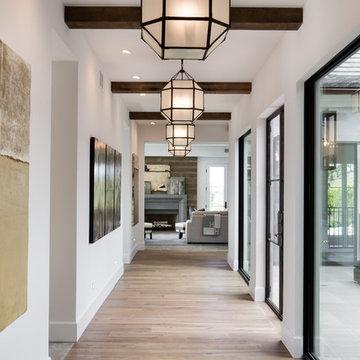
Repeating lights down and expansive hallway is a great way to showcase the drama of a lengthy space. Photos by: Rod Foster
Photo of an expansive transitional hallway in Orange County with white walls and light hardwood floors.
Photo of an expansive transitional hallway in Orange County with white walls and light hardwood floors.
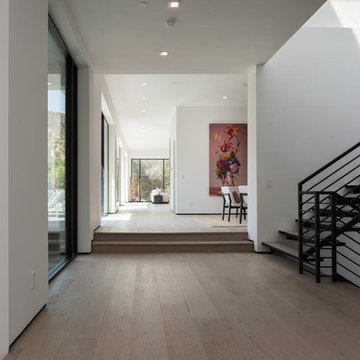
A masterpiece of light and design, this gorgeous Beverly Hills contemporary is filled with incredible moments, offering the perfect balance of intimate corners and open spaces.
A large driveway with space for ten cars is complete with a contemporary fountain wall that beckons guests inside. An amazing pivot door opens to an airy foyer and light-filled corridor with sliding walls of glass and high ceilings enhancing the space and scale of every room. An elegant study features a tranquil outdoor garden and faces an open living area with fireplace. A formal dining room spills into the incredible gourmet Italian kitchen with butler’s pantry—complete with Miele appliances, eat-in island and Carrara marble countertops—and an additional open living area is roomy and bright. Two well-appointed powder rooms on either end of the main floor offer luxury and convenience.
Surrounded by large windows and skylights, the stairway to the second floor overlooks incredible views of the home and its natural surroundings. A gallery space awaits an owner’s art collection at the top of the landing and an elevator, accessible from every floor in the home, opens just outside the master suite. Three en-suite guest rooms are spacious and bright, all featuring walk-in closets, gorgeous bathrooms and balconies that open to exquisite canyon views. A striking master suite features a sitting area, fireplace, stunning walk-in closet with cedar wood shelving, and marble bathroom with stand-alone tub. A spacious balcony extends the entire length of the room and floor-to-ceiling windows create a feeling of openness and connection to nature.
A large grassy area accessible from the second level is ideal for relaxing and entertaining with family and friends, and features a fire pit with ample lounge seating and tall hedges for privacy and seclusion. Downstairs, an infinity pool with deck and canyon views feels like a natural extension of the home, seamlessly integrated with the indoor living areas through sliding pocket doors.
Amenities and features including a glassed-in wine room and tasting area, additional en-suite bedroom ideal for staff quarters, designer fixtures and appliances and ample parking complete this superb hillside retreat.
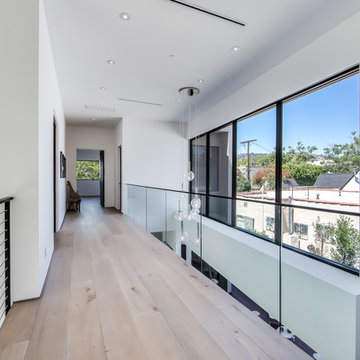
The Sunset Team
Inspiration for an expansive modern hallway in Los Angeles with white walls and light hardwood floors.
Inspiration for an expansive modern hallway in Los Angeles with white walls and light hardwood floors.
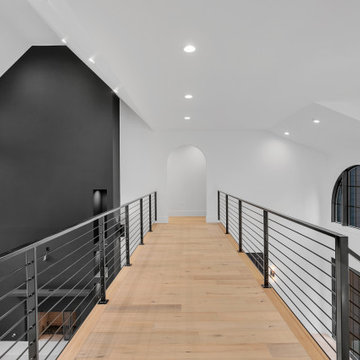
Front catwalk above 2 story foyer and family room
This is an example of an expansive contemporary hallway in Other with white walls, light hardwood floors, brown floor and vaulted.
This is an example of an expansive contemporary hallway in Other with white walls, light hardwood floors, brown floor and vaulted.
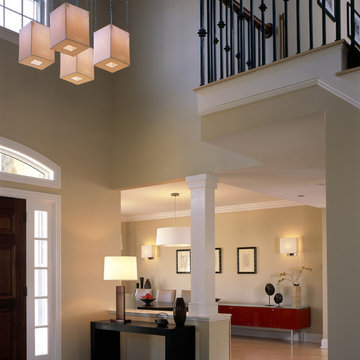
Double height entry foyer with global influence. Photo Credit: Phillip Ennis Photography
Inspiration for an expansive contemporary hallway in New York with beige walls and light hardwood floors.
Inspiration for an expansive contemporary hallway in New York with beige walls and light hardwood floors.
Expansive Hallway Design Ideas with Light Hardwood Floors
1