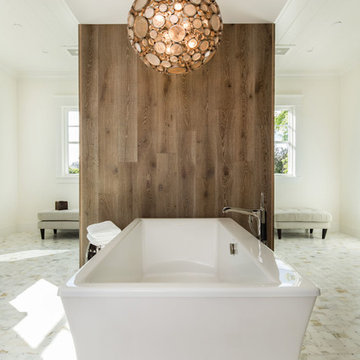White Marble 64 Expansive Home Design Photos
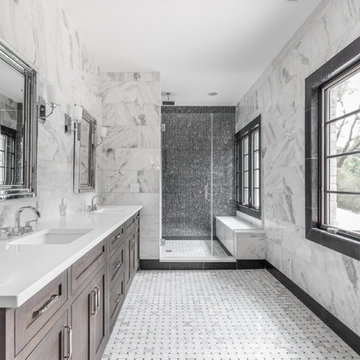
This is an example of an expansive transitional master bathroom in Indianapolis with shaker cabinets, dark wood cabinets, an alcove shower, white tile, mosaic tile floors, an undermount sink, white floor, a hinged shower door, multi-coloured walls, quartzite benchtops and white benchtops.
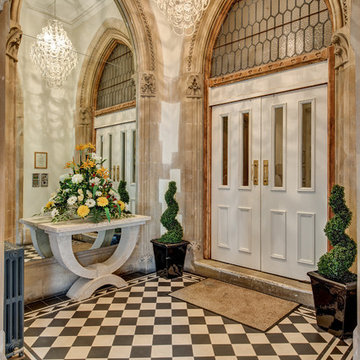
A grand entrance at a Gothic Victorian Manor House South Devon, Colin Cadle Photography, Photo Styling Jan Cadle
Photo of an expansive traditional foyer in Devon with ceramic floors, a double front door and a white front door.
Photo of an expansive traditional foyer in Devon with ceramic floors, a double front door and a white front door.
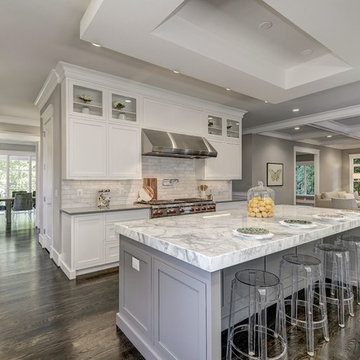
home visit
Inspiration for an expansive contemporary l-shaped open plan kitchen in DC Metro with white cabinets, stainless steel appliances, dark hardwood floors, with island, brown floor, a farmhouse sink, shaker cabinets, quartz benchtops, multi-coloured splashback, marble splashback and grey benchtop.
Inspiration for an expansive contemporary l-shaped open plan kitchen in DC Metro with white cabinets, stainless steel appliances, dark hardwood floors, with island, brown floor, a farmhouse sink, shaker cabinets, quartz benchtops, multi-coloured splashback, marble splashback and grey benchtop.
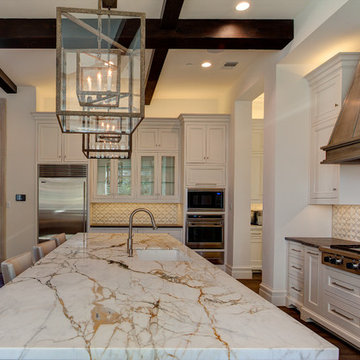
This is an example of an expansive mediterranean l-shaped eat-in kitchen in Dallas with an undermount sink, recessed-panel cabinets, white cabinets, marble benchtops, white splashback, terra-cotta splashback, stainless steel appliances, light hardwood floors and with island.
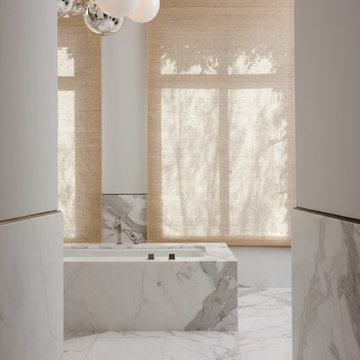
Architect: Butler Armsden,
Interior Design: Steven Volpe Design,
Photography: Ethan Kaplan
Inspiration for an expansive contemporary master bathroom in San Francisco with an undermount tub, white tile, stone slab, white walls and marble floors.
Inspiration for an expansive contemporary master bathroom in San Francisco with an undermount tub, white tile, stone slab, white walls and marble floors.
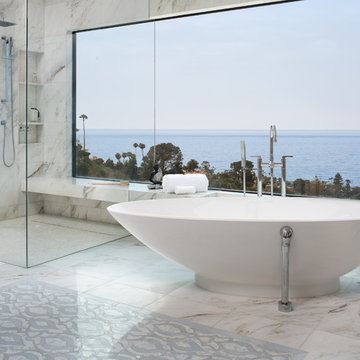
After..........
and happily ever after.
While the bathroom has plenty of space, the clients wanted to update they style to better suit their tastes and capture the ocean and sky views. We removed a water closet from the outside wall that obstructed views (far end) also allowing the vanity mirrors to reflect the spectacular view. Adding a curbless shower will allow for aging in place. Flooring: Mother-of-pearl shower floor and light blue, laser cut marble inlay in the center of the floor.
Margaret Dean- Design Studio West
James Brady Photography
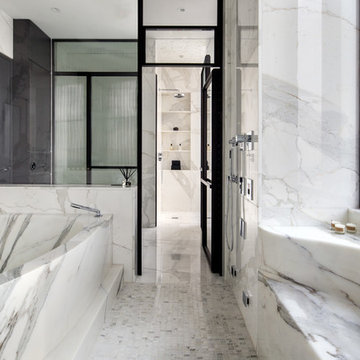
Modern bathroom featuring marble by Ciot. / Salle de bain moderne mettant en vedette le marbre de Ciot.
Photo: Evan Joseph
Design ideas for an expansive contemporary master bathroom in New York with flat-panel cabinets, white tile, stone tile, white walls, marble floors and marble benchtops.
Design ideas for an expansive contemporary master bathroom in New York with flat-panel cabinets, white tile, stone tile, white walls, marble floors and marble benchtops.
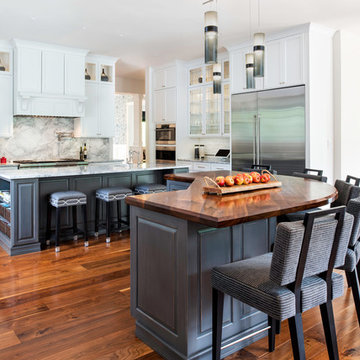
Maxine Schnitzer
Expansive transitional kitchen in DC Metro with white cabinets, white splashback, marble splashback, stainless steel appliances, medium hardwood floors, multiple islands, brown floor, white benchtop, shaker cabinets and marble benchtops.
Expansive transitional kitchen in DC Metro with white cabinets, white splashback, marble splashback, stainless steel appliances, medium hardwood floors, multiple islands, brown floor, white benchtop, shaker cabinets and marble benchtops.
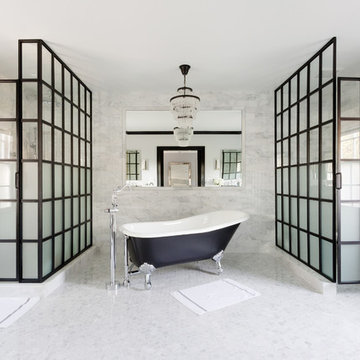
Photo: Amy Bartlam
Design ideas for an expansive transitional master bathroom in Los Angeles with a claw-foot tub, a corner shower, white tile, white walls, mosaic tile floors, concrete benchtops, a hinged shower door and white floor.
Design ideas for an expansive transitional master bathroom in Los Angeles with a claw-foot tub, a corner shower, white tile, white walls, mosaic tile floors, concrete benchtops, a hinged shower door and white floor.
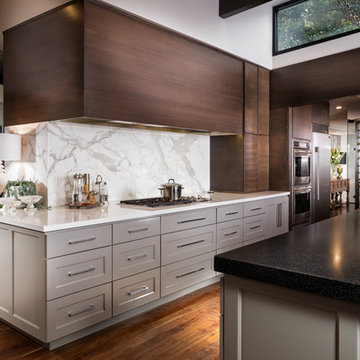
Photo of an expansive contemporary u-shaped kitchen in Other with shaker cabinets, grey cabinets, quartz benchtops, dark hardwood floors, with island, white splashback, stone slab splashback and stainless steel appliances.
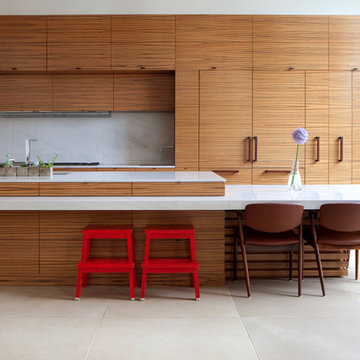
Contemporary Kitchen Design
Photography by Space and Line (Spaceandline.com)
This is an example of an expansive contemporary kitchen in New York with an undermount sink, flat-panel cabinets, medium wood cabinets, white splashback, marble splashback, panelled appliances, with island and beige floor.
This is an example of an expansive contemporary kitchen in New York with an undermount sink, flat-panel cabinets, medium wood cabinets, white splashback, marble splashback, panelled appliances, with island and beige floor.
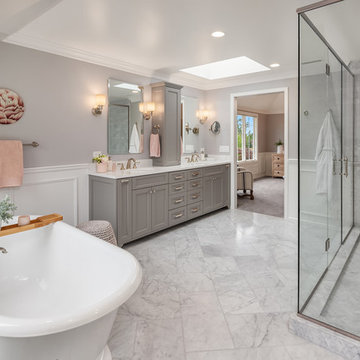
An expansive traditional master bath featuring cararra marble, a vintage soaking tub, a 7' walk in shower, polished nickel fixtures, pental quartz, and a custom walk in closet
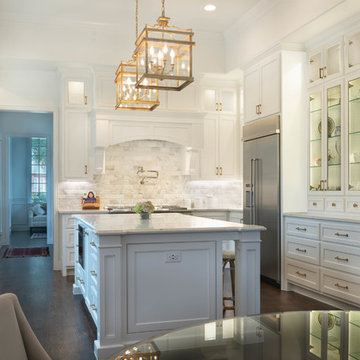
Photo of an expansive traditional u-shaped eat-in kitchen in Dallas with a farmhouse sink, white cabinets, quartz benchtops, white splashback, marble splashback, stainless steel appliances, dark hardwood floors, with island, brown floor, white benchtop and recessed-panel cabinets.
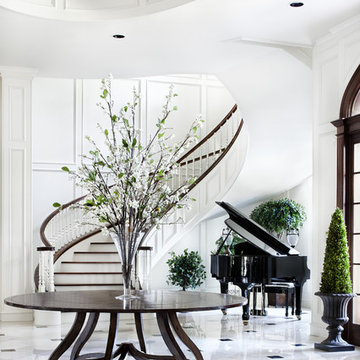
Traditional Southern
Expansive traditional foyer in Austin with white walls and marble floors.
Expansive traditional foyer in Austin with white walls and marble floors.
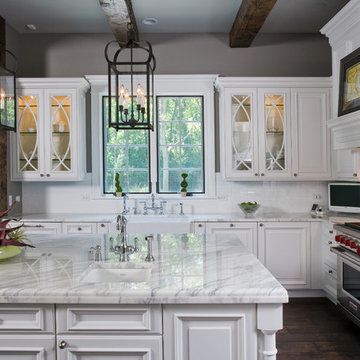
Linda Oyama Bryan, photographer
Raised panel, white cabinet kitchen with oversize island, hand hewn ceiling beams, apron front farmhouse sink and calcutta gold countertops. Dark, distressed hardwood floors. Two pendant lights. Cabinet style range hood.
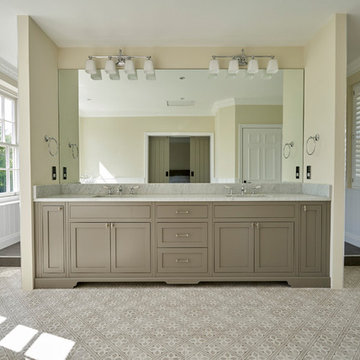
Justin Lambert
Inspiration for an expansive traditional master bathroom in Sussex with shaker cabinets, beige cabinets, a freestanding tub, an open shower, a one-piece toilet, ceramic floors, marble benchtops, multi-coloured floor, an open shower, beige walls, an undermount sink and grey benchtops.
Inspiration for an expansive traditional master bathroom in Sussex with shaker cabinets, beige cabinets, a freestanding tub, an open shower, a one-piece toilet, ceramic floors, marble benchtops, multi-coloured floor, an open shower, beige walls, an undermount sink and grey benchtops.
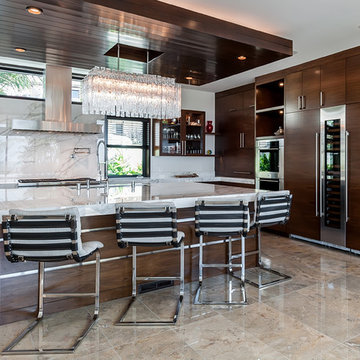
Kim Pritchard Photography
Expansive contemporary l-shaped kitchen in Los Angeles with an undermount sink, flat-panel cabinets, dark wood cabinets, marble benchtops, white splashback, marble splashback, marble floors, with island, beige floor and panelled appliances.
Expansive contemporary l-shaped kitchen in Los Angeles with an undermount sink, flat-panel cabinets, dark wood cabinets, marble benchtops, white splashback, marble splashback, marble floors, with island, beige floor and panelled appliances.
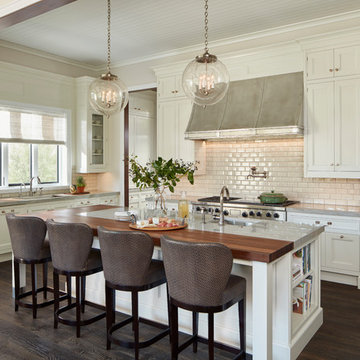
In an effort to accommodate family time, as well as provide a highly functional, world-class kitchen we designed an integrated family room and kitchen with enough space for a sizeable breakfast table, a large island with stool seating, and a significant amount of storage and counter space. Special touches included a painted tongue and groove ceiling, O’Brien Harris hand painted cabinetry with pewter hood, walnut countertop inset and quartzite countertops.
Architecture, Design & Construction by BGD&C
Interior Design by Kaldec Architecture + Design
Exterior Photography: Tony Soluri
Interior Photography: Nathan Kirkman
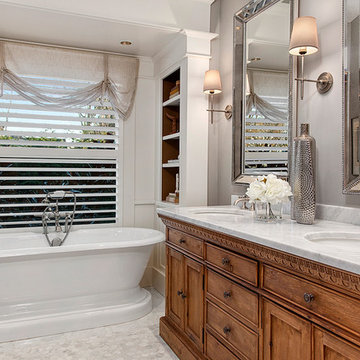
Travis Peterson
Photo of an expansive traditional master bathroom in Seattle with medium wood cabinets, a freestanding tub, a double shower, a two-piece toilet, white tile, grey walls, marble floors, an undermount sink, marble benchtops and shaker cabinets.
Photo of an expansive traditional master bathroom in Seattle with medium wood cabinets, a freestanding tub, a double shower, a two-piece toilet, white tile, grey walls, marble floors, an undermount sink, marble benchtops and shaker cabinets.
White Marble 64 Expansive Home Design Photos
1



















