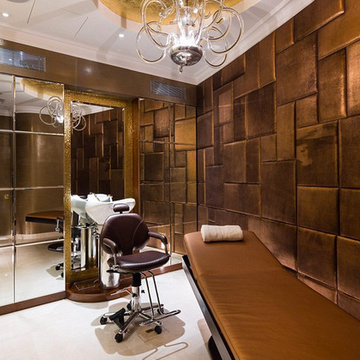Expansive Home Gym Design Ideas
Refine by:
Budget
Sort by:Popular Today
121 - 140 of 472 photos
Item 1 of 2
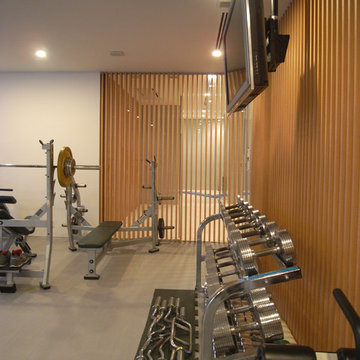
地下にジムスペースをつくりました。
Expansive modern home weight room in Tokyo with white walls, linoleum floors and grey floor.
Expansive modern home weight room in Tokyo with white walls, linoleum floors and grey floor.
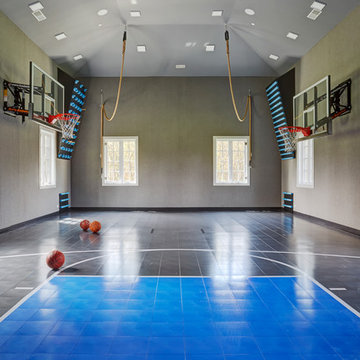
Photo Credit: Kaskel Photo
Expansive modern indoor sport court in Chicago with grey walls and blue floor.
Expansive modern indoor sport court in Chicago with grey walls and blue floor.
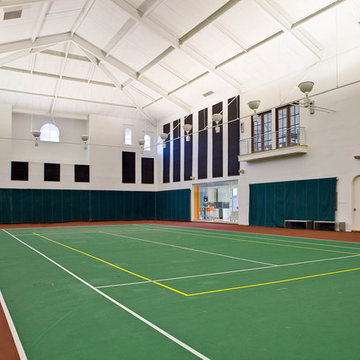
This is an example of an expansive mediterranean indoor sport court in Dallas with white walls.
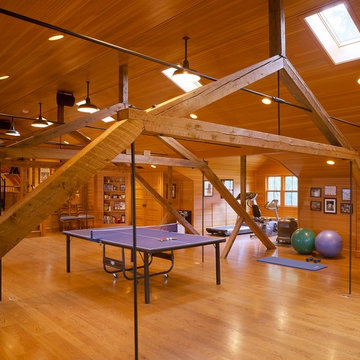
Dewing Schmid Kearns
Expansive country multipurpose gym in Boston with medium hardwood floors and brown walls.
Expansive country multipurpose gym in Boston with medium hardwood floors and brown walls.
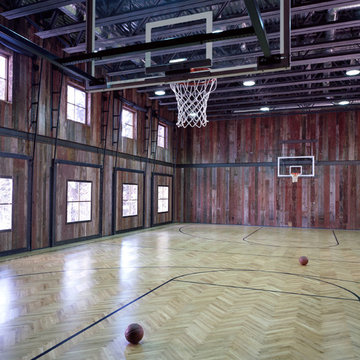
Photography by David O Marlow
This is an example of an expansive country indoor sport court in Denver with brown walls and light hardwood floors.
This is an example of an expansive country indoor sport court in Denver with brown walls and light hardwood floors.
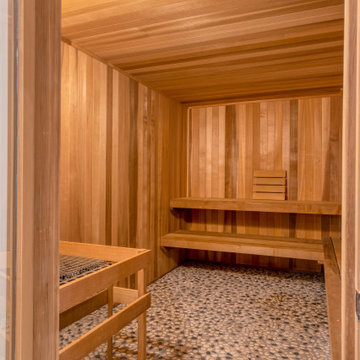
Sports court fitted with virtual golf, yoga room, weight room, sauna, spa, and kitchenette.
Expansive country indoor sport court in Dallas with white walls, laminate floors and grey floor.
Expansive country indoor sport court in Dallas with white walls, laminate floors and grey floor.
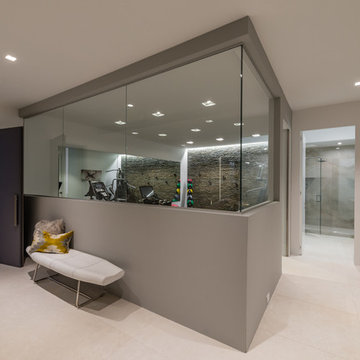
Design ideas for an expansive contemporary home weight room in New York with beige walls and beige floor.
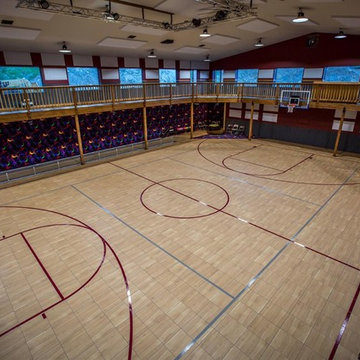
Check out this Massive Home Gym, that's right HOME GYM
This gymnasium features the patented SNAPSORTS® Maple ShockTower sports flooring, a full-suspension indoor court that is water and moisture resistant and snaps together. The family worked with the local SNAPSPORTS dealer through court design and complete build. #snapsports
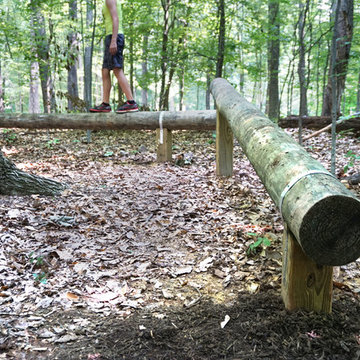
For a family who believes fitness is not only an essential part of life but also a fun opportunity for the whole family to connect, build and achieve greatness together there is nothing better than a custom designed obstacle course right in your back yard.
THEME
The theme of this half mile trail through the woods is evident in the fun, creative and all-inclusive obstacles hidden in the natural flow of the land around this amazing family home. The course was created with adults and children, advanced and beginner athletes, competitive and entertaining events all accounted for. Each of the 13 obstacles was designed to be challenging no matter the size, skill or ability of the athlete lucky enough to run the course.
FOCUS
The focus for this family was to create an outdoor adventure that could be an athletic, social and personal outlet for their entire family while maintaining the natural beauty of the landscape and without altering the sweeping views from the home. The large scale of the challenging obstacles is camouflaged within the landscape using the rolling hills and mature trees as a natural curtain in every season. The beauty of the course does not diminish the functional and demanding nature of the obstacles which are designed to focus on multiple strength, agility, and cardio fitness abilities and intensities.
STORAGE
The start of the trail includes a raised training area offering a dedicated space clear from the ground to place bags, mats and other equipment used during the run. A small all-terrain storage cart was provided for use with 6 yoga mats, 3 medicine balls of various weights, rings, sprinting cones, and a large digital timer to record laps.
GROWTH
The course was designed to provide an athletic and fun challenge for children, teens and adults no matter their experience or athletic prowess. This course offers competitive athletes a challenge and budding athletes an opportunity to experience and ignite their passion for physical activity. Initially the concept for the course was focused on the youngest of the family however as the design grew so did the obstacles and now it is a true family experience that will meet their adapting needs for years. Each obstacle is paired with an instructional sign directing the runners in proper use of the obstacle, adaptations for skill levels and tips on form. These signs are all customized for this course and are printed on metal to ensure they last for many years.
SAFETY
Safety is crucial for all physical activity and an obstacle course of this scale presents unique safety concerns. Children should always be supervised when participating in an adventure on the course however additional care was paid to details on the course to ensure everyone has a great time. All of the course obstacles have been created with pressure treated lumber that will withstand the seasonal poundings. All footer pilings that support obstacles have been placed into the ground between 3 to 4 feet (.9 to 1.2 meters) and each piling has 2 to 3 bags of concrete (totaling over 90 bags used throughout the course) ensuring stability of the structure and safety of the participants. Additionally, all obstacle lumber has been given rounded corners and sanded down offering less splintering and more time for everyone to enjoy the course.
This athletic and charismatic family strives to incorporate a healthy active lifestyle into their daily life and this obstacle course offers their family an opportunity to strengthen themselves and host some memorable and active events at their amazing home.
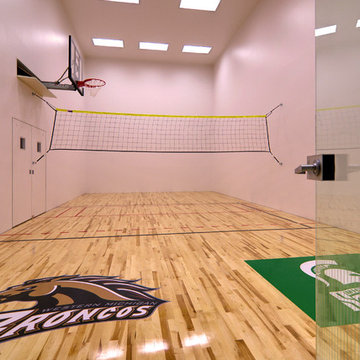
This is an example of an expansive traditional indoor sport court in Grand Rapids with white walls and light hardwood floors.
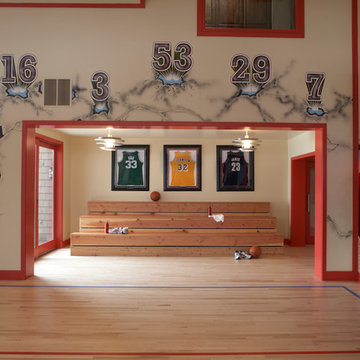
MA Peterson
www.mapeterson.com
Custom bleachers with crawl space hidden below for kids is a great added touch for the big game!
Photo of an expansive industrial indoor sport court in Minneapolis with white walls and light hardwood floors.
Photo of an expansive industrial indoor sport court in Minneapolis with white walls and light hardwood floors.
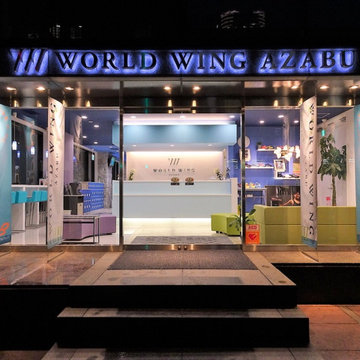
ファサードデザイン
Inspiration for an expansive contemporary home weight room in Tokyo with blue walls, ceramic floors, white floor and wallpaper.
Inspiration for an expansive contemporary home weight room in Tokyo with blue walls, ceramic floors, white floor and wallpaper.
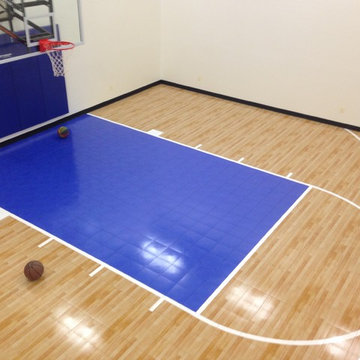
This is an example of an expansive contemporary indoor sport court in DC Metro with white walls, light hardwood floors and beige floor.
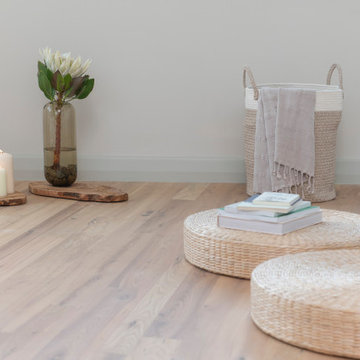
Designed for rest and rejuvenation, the wellness room takes advantage of sweeping ocean views and ample natural lighting. Adjustable lighting with custom linen shades can easily accommodate a variety of uses and lighting needs for the space. A wooden bench made by a local artisan displays fresh flowers, favorite books, and art by Karen Sikie for a calming, nature-inspired backdrop for yoga or meditation.
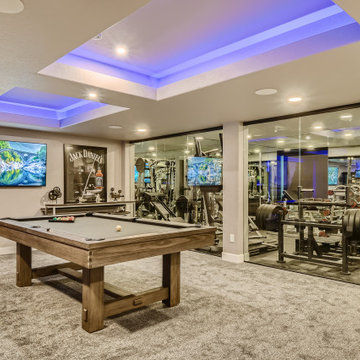
This is an example of an expansive modern home weight room in Denver with grey walls and black floor.
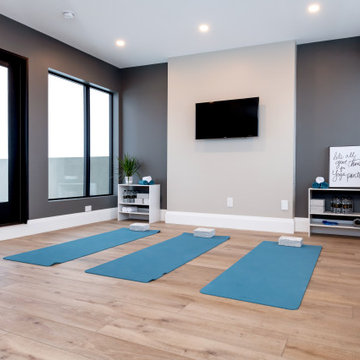
Home Gym - this yoga room is on the top floor and opens to the roof top patio. This room was windows on both sides to maximize the brightness of the room and is easy access to the patio.
Saskatoon Hospital Lottery Home
Built by Decora Homes
Windows and Doors by Durabuilt Windows and Doors
Photography by D&M Images Photography
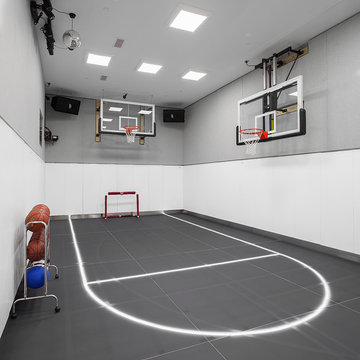
Interiors by Morris & Woodhouse Interiors LLC, Architecture by ARCHONSTRUCT LLC
© Robert Granoff
Inspiration for an expansive contemporary indoor sport court in New York with grey walls and grey floor.
Inspiration for an expansive contemporary indoor sport court in New York with grey walls and grey floor.
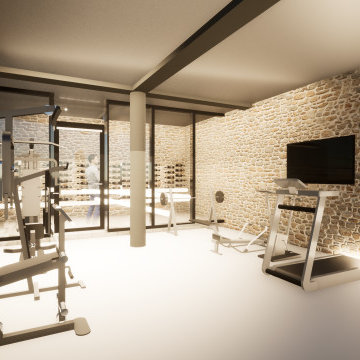
Faire appel à un architecte pour rénover un bien, permet de afin de lui donner un second souffle tout en revalorisant un patrimoine existant. Cette immense bâtisse de famille en pisé nécessitait du renouveau pour gagner en confort thermique et en habitabilité.
Cette réhabilitation haut de gamme offrira un lieu de vie hors norme et plein de surprises.
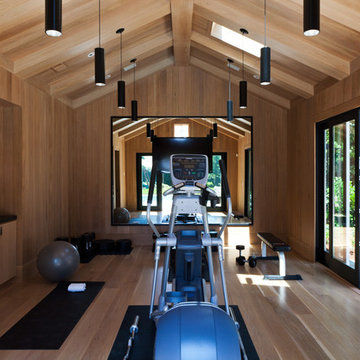
Kathryn MacDonald Photography,
Marie Christine Design
Photo of an expansive contemporary home weight room in San Francisco with brown walls, light hardwood floors and brown floor.
Photo of an expansive contemporary home weight room in San Francisco with brown walls, light hardwood floors and brown floor.
Expansive Home Gym Design Ideas
7
