Expansive Kitchen with a Triple-bowl Sink Design Ideas
Refine by:
Budget
Sort by:Popular Today
61 - 80 of 146 photos
Item 1 of 3
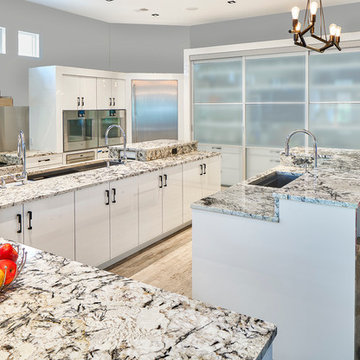
Great overview of the kitchen, where you can get a sense of how large the kitchen sink - about 6' long - is and see the matching faucets at each end. Keeping with the contemporary lines is the glass walled storage along the all, similar to a butler’s pantry, with individual sliding doors. The counters are Black Ice, Brazilian granite.
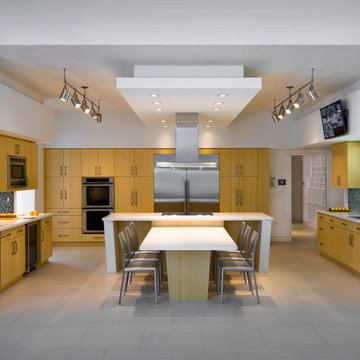
Design ideas for an expansive contemporary u-shaped open plan kitchen in Miami with a triple-bowl sink, flat-panel cabinets, light wood cabinets, quartz benchtops, blue splashback, mosaic tile splashback, stainless steel appliances, porcelain floors and with island.
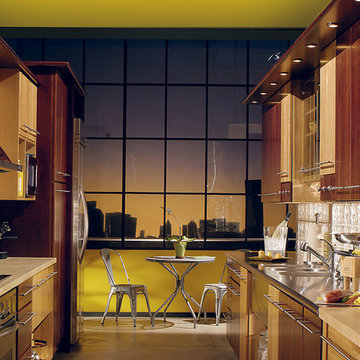
Inspiration for an expansive contemporary l-shaped eat-in kitchen in Denver with a triple-bowl sink, recessed-panel cabinets, medium wood cabinets, stainless steel benchtops, beige splashback, ceramic splashback, stainless steel appliances and ceramic floors.
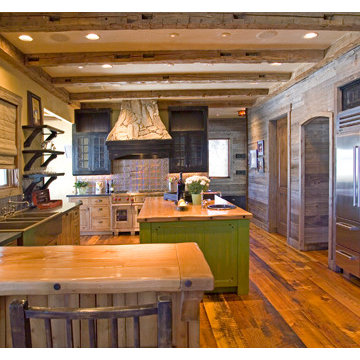
Beautiful Luxury Cabin by Fratantoni Interior Designers.
For more inspiring images and home decor tips follow us on Pinterest, Instagram, Facebook and Twitter!!!

Lester O'Malley
Design ideas for an expansive traditional u-shaped open plan kitchen in Orange County with a triple-bowl sink, raised-panel cabinets, medium wood cabinets, granite benchtops, beige splashback, stone slab splashback, stainless steel appliances and porcelain floors.
Design ideas for an expansive traditional u-shaped open plan kitchen in Orange County with a triple-bowl sink, raised-panel cabinets, medium wood cabinets, granite benchtops, beige splashback, stone slab splashback, stainless steel appliances and porcelain floors.
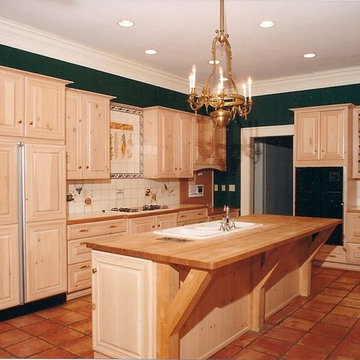
This is a large kitchen, so I designed a refrigerator on the cook's side of the island and another on the bar side of the island so those eating could access drinks/ice, etc without disturbing the cook. It also allows more than one cook to work comfortably. The large breakfast area is open and sunny with lots of windows and doors. Photo credit Pamela Foster
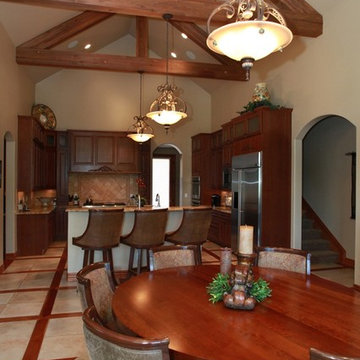
Tronick Photography
Design ideas for an expansive transitional u-shaped eat-in kitchen in Denver with medium hardwood floors, a triple-bowl sink, raised-panel cabinets, medium wood cabinets, granite benchtops, beige splashback, stone tile splashback, stainless steel appliances and with island.
Design ideas for an expansive transitional u-shaped eat-in kitchen in Denver with medium hardwood floors, a triple-bowl sink, raised-panel cabinets, medium wood cabinets, granite benchtops, beige splashback, stone tile splashback, stainless steel appliances and with island.
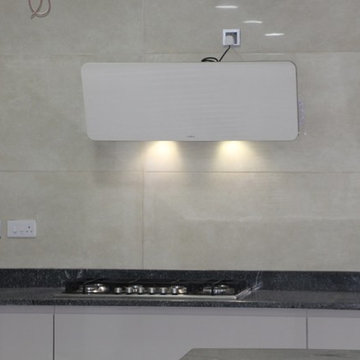
Design ideas for an expansive modern u-shaped separate kitchen in Other with a triple-bowl sink, flat-panel cabinets, grey cabinets, granite benchtops, beige splashback, porcelain splashback, stainless steel appliances, ceramic floors, with island, beige floor and black benchtop.
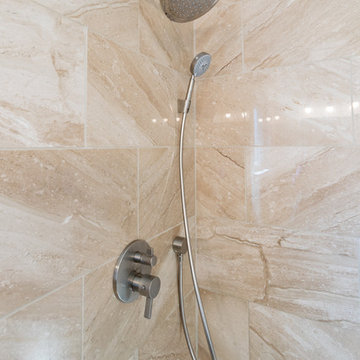
Expansive transitional l-shaped open plan kitchen in San Francisco with a triple-bowl sink, recessed-panel cabinets, dark wood cabinets, white splashback, stainless steel appliances, medium hardwood floors, with island, brown floor and white benchtop.
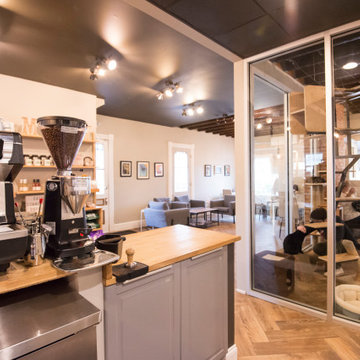
Karin Gudal
Design ideas for an expansive country u-shaped open plan kitchen in New York with a triple-bowl sink, flat-panel cabinets, yellow cabinets, wood benchtops, black appliances, ceramic floors, a peninsula, beige floor, beige benchtop and vaulted.
Design ideas for an expansive country u-shaped open plan kitchen in New York with a triple-bowl sink, flat-panel cabinets, yellow cabinets, wood benchtops, black appliances, ceramic floors, a peninsula, beige floor, beige benchtop and vaulted.
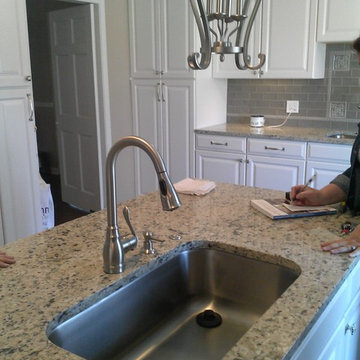
Sherri Rosson
This is an example of an expansive traditional u-shaped separate kitchen in Birmingham with a triple-bowl sink, raised-panel cabinets, yellow cabinets, granite benchtops, green splashback, glass tile splashback, stainless steel appliances, dark hardwood floors and with island.
This is an example of an expansive traditional u-shaped separate kitchen in Birmingham with a triple-bowl sink, raised-panel cabinets, yellow cabinets, granite benchtops, green splashback, glass tile splashback, stainless steel appliances, dark hardwood floors and with island.
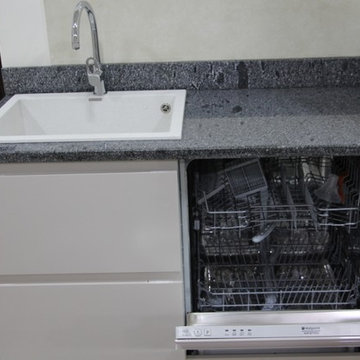
Design ideas for an expansive modern u-shaped separate kitchen in Other with a triple-bowl sink, flat-panel cabinets, grey cabinets, granite benchtops, beige splashback, porcelain splashback, stainless steel appliances, ceramic floors, with island, beige floor and black benchtop.
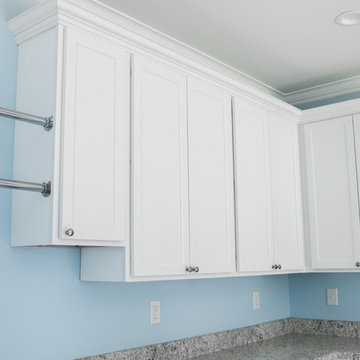
This laundry room has its own crafting station and dog wash! The homeowner had custom tiles made in the dog's shower with the names of each pet the family had owned. Such a sweet and personal touch to the space.
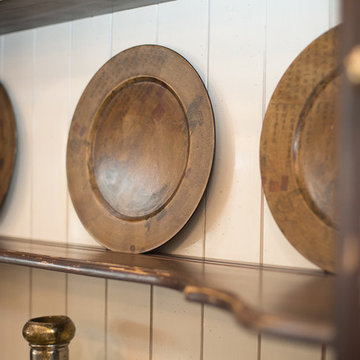
Plain Jane Photography
Photo of an expansive eclectic single-wall open plan kitchen in Phoenix with a triple-bowl sink, shaker cabinets, grey cabinets, quartzite benchtops, multi-coloured splashback, matchstick tile splashback, white appliances, dark hardwood floors and no island.
Photo of an expansive eclectic single-wall open plan kitchen in Phoenix with a triple-bowl sink, shaker cabinets, grey cabinets, quartzite benchtops, multi-coloured splashback, matchstick tile splashback, white appliances, dark hardwood floors and no island.
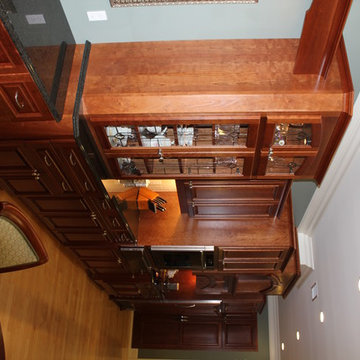
Design ideas for an expansive transitional galley separate kitchen in Nashville with a triple-bowl sink, raised-panel cabinets, medium wood cabinets, granite benchtops, beige splashback, porcelain splashback, stainless steel appliances, light hardwood floors and multiple islands.
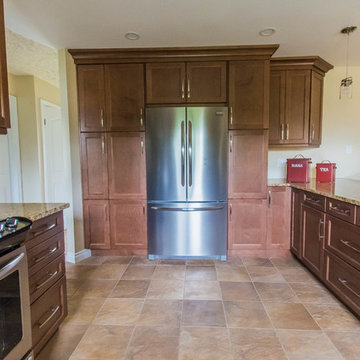
Once again Elite Interior Design rocks another kitchen renovation! We removed a non load bearing wall that separated the dining room from the kitchen. We also closed off an exterior door as well as an exterior window. We moved the plumbing to the window wall and placed the sink under the window. This configuration really opened up the space and gave my client a functional, spacious and beautiful kitchen.
I love how this space turned out and most importantly, my clients are extremely happy with their new kitchen!
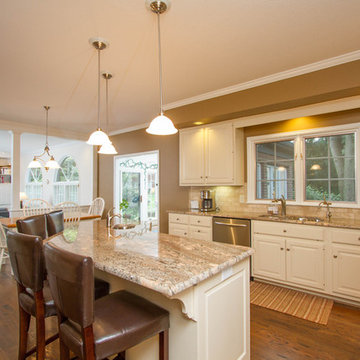
Kathy Jaworski
This is an example of an expansive traditional galley eat-in kitchen in Other with a triple-bowl sink, raised-panel cabinets, light wood cabinets, granite benchtops, white splashback, light hardwood floors and with island.
This is an example of an expansive traditional galley eat-in kitchen in Other with a triple-bowl sink, raised-panel cabinets, light wood cabinets, granite benchtops, white splashback, light hardwood floors and with island.

Pinnacle Architectural Studio - Contemporary Custom Architecture - Kitchen View - Indigo at The Ridges - Las Vegas
Photo of an expansive contemporary galley eat-in kitchen in Las Vegas with a triple-bowl sink, flat-panel cabinets, brown cabinets, granite benchtops, beige splashback, stone slab splashback, panelled appliances, porcelain floors, multiple islands, white floor, beige benchtop and wood.
Photo of an expansive contemporary galley eat-in kitchen in Las Vegas with a triple-bowl sink, flat-panel cabinets, brown cabinets, granite benchtops, beige splashback, stone slab splashback, panelled appliances, porcelain floors, multiple islands, white floor, beige benchtop and wood.
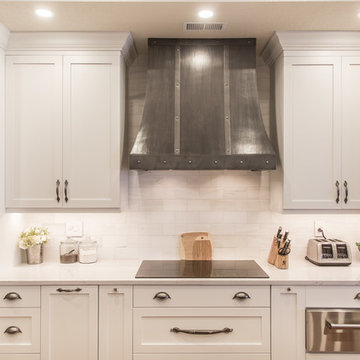
Design. Vince Winteregg
This is an example of an expansive transitional single-wall eat-in kitchen in Tampa with a triple-bowl sink, shaker cabinets, white cabinets, quartz benchtops, white splashback, marble splashback, stainless steel appliances, dark hardwood floors, multiple islands and brown floor.
This is an example of an expansive transitional single-wall eat-in kitchen in Tampa with a triple-bowl sink, shaker cabinets, white cabinets, quartz benchtops, white splashback, marble splashback, stainless steel appliances, dark hardwood floors, multiple islands and brown floor.
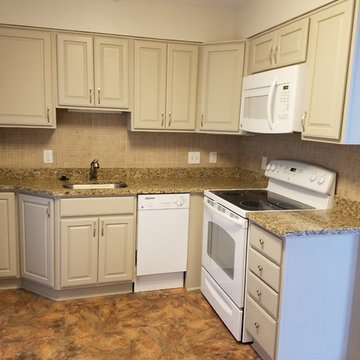
Design ideas for an expansive arts and crafts galley eat-in kitchen in Baltimore with a triple-bowl sink, open cabinets, dark wood cabinets, marble benchtops, metallic splashback, ceramic splashback, panelled appliances, painted wood floors, no island, orange floor and green benchtop.
Expansive Kitchen with a Triple-bowl Sink Design Ideas
4