Expansive Kitchen with an Integrated Sink Design Ideas
Refine by:
Budget
Sort by:Popular Today
121 - 140 of 2,210 photos
Item 1 of 3
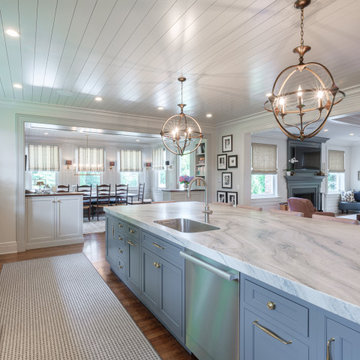
The elegant look of grey is hot in kitchen design; a pop of color to base cabinets or center island adds visual interest to your design. This kitchen also features integrated appliances and hidden storage. The open concept floor plan opens up to a breakfast area and butler's pantry. Ceramic subway tile, quartzite countertops and stainless steel appliances provide a sleek finish while the rich stain to the hardwood floors adds warmth to the space. Butler's pantry with walnut top and khaki sideboard with corbel accent bring a touch of drama to the design.
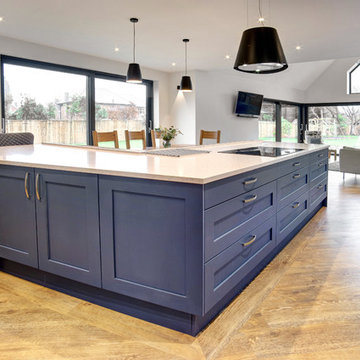
Our client wanted seating incorporated into the island which catered for stool height occasional seating as well as dining. The L shaped booth design provided the solution to both
The bespoke paint colour on the shaker doors was accented with Silestone worktops with Silestone moulded sink
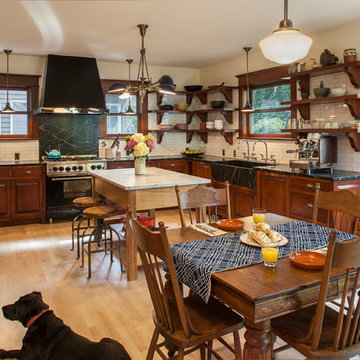
The original kitchen was disjointed and lacked connection to the home and its history. The remodel opened the room to other areas of the home by incorporating an unused breakfast nook and enclosed porch to create a spacious new kitchen. It features stunning soapstone counters and range splash, era appropriate subway tiles, and hand crafted floating shelves. Ceasarstone on the island creates a durable, hardworking surface for prep work. A black Blue Star range anchors the space while custom inset fir cabinets wrap the walls and provide ample storage. Great care was given in restoring and recreating historic details for this charming Foursquare kitchen.
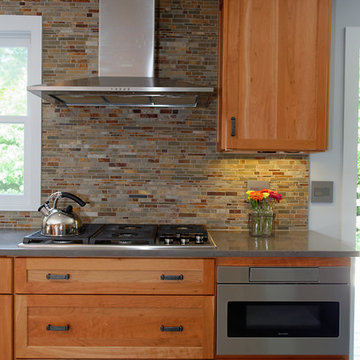
Bill Secord
This is an example of an expansive country u-shaped eat-in kitchen in Seattle with an integrated sink, shaker cabinets, medium wood cabinets, solid surface benchtops, green splashback, stone tile splashback, stainless steel appliances, porcelain floors and with island.
This is an example of an expansive country u-shaped eat-in kitchen in Seattle with an integrated sink, shaker cabinets, medium wood cabinets, solid surface benchtops, green splashback, stone tile splashback, stainless steel appliances, porcelain floors and with island.
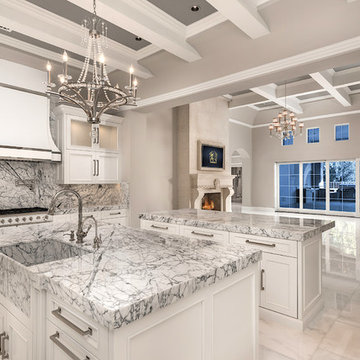
World Renowned Architecture Firm Fratantoni Design created this beautiful home! They design home plans for families all over the world in any size and style. They also have in-house Interior Designer Firm Fratantoni Interior Designers and world class Luxury Home Building Firm Fratantoni Luxury Estates! Hire one or all three companies to design and build and or remodel your home!
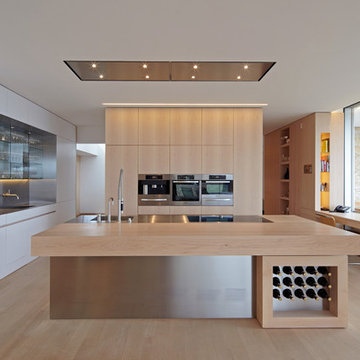
Fotos: Koy + Winkel
Design ideas for an expansive scandinavian open plan kitchen in Munich with an integrated sink, flat-panel cabinets, medium wood cabinets, stainless steel benchtops, light hardwood floors and with island.
Design ideas for an expansive scandinavian open plan kitchen in Munich with an integrated sink, flat-panel cabinets, medium wood cabinets, stainless steel benchtops, light hardwood floors and with island.
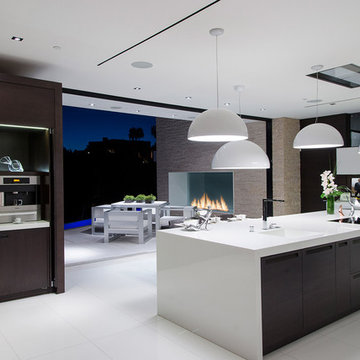
Laurel Way Beverly Hills modern home kitchen & outdoor terrace dining. Photo by William MacCollum.
Design ideas for an expansive modern l-shaped open plan kitchen in Los Angeles with an integrated sink, flat-panel cabinets, brown cabinets, stainless steel appliances, with island, white floor and white benchtop.
Design ideas for an expansive modern l-shaped open plan kitchen in Los Angeles with an integrated sink, flat-panel cabinets, brown cabinets, stainless steel appliances, with island, white floor and white benchtop.
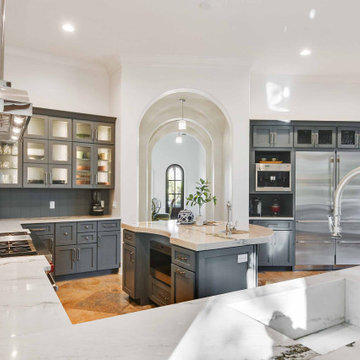
Inspiration for an expansive mediterranean u-shaped eat-in kitchen in Orlando with grey cabinets, marble benchtops, white splashback, stainless steel appliances, with island, an integrated sink, orange floor and grey benchtop.
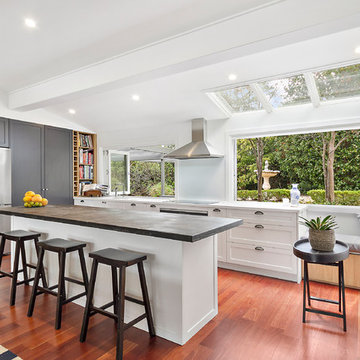
This is an example of an expansive contemporary l-shaped open plan kitchen in Sydney with brown floor, shaker cabinets, with island, an integrated sink, white cabinets, zinc benchtops, white splashback, glass sheet splashback, black appliances, light hardwood floors and grey benchtop.
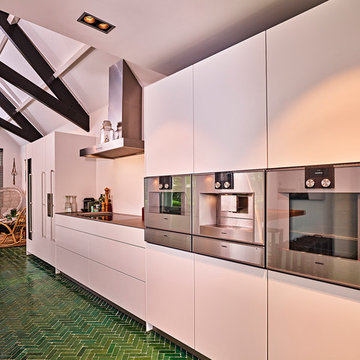
Geräumige next125 NX500 Küche in Satinlack Kristallweiß mit Holztheke/Barplatte in Eiche Echtholzfurnier. Alle Geräte sind von Gaggenau, u. A: Dampfgarer, Backofen, Kaffeemaschine und Weinklima-Schrank. Besonderes Gestaltungselement ist der Fußboden aus glasierten Ziegeln in verschiedene Grüntönen.
(c) Franz Frieling
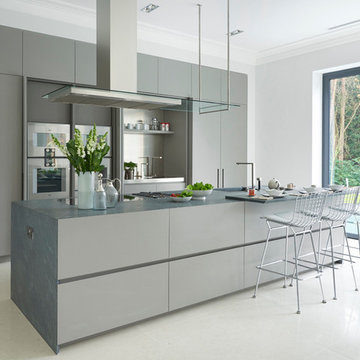
Concealed kitchen finished in Conchiglia Soft satin lacquer , island with a Pietra del Cordosa worktop
Design ideas for an expansive contemporary open plan kitchen in London with an integrated sink, flat-panel cabinets, grey cabinets, metal splashback, stainless steel appliances and with island.
Design ideas for an expansive contemporary open plan kitchen in London with an integrated sink, flat-panel cabinets, grey cabinets, metal splashback, stainless steel appliances and with island.
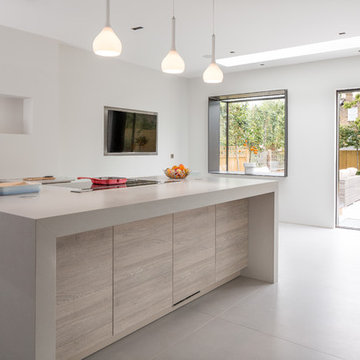
Contractor - Hughes Developments
Photographer - Adam Scott
Expansive contemporary open plan kitchen in London with an integrated sink, flat-panel cabinets, grey cabinets, concrete benchtops, white splashback, stainless steel appliances, porcelain floors and with island.
Expansive contemporary open plan kitchen in London with an integrated sink, flat-panel cabinets, grey cabinets, concrete benchtops, white splashback, stainless steel appliances, porcelain floors and with island.
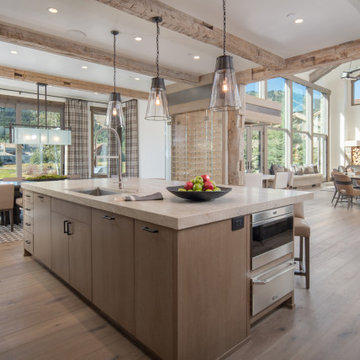
View from Kitchen facing Dining Room and Great Room spaces.
Inspiration for an expansive country l-shaped open plan kitchen with an integrated sink, flat-panel cabinets, light wood cabinets, quartzite benchtops, beige splashback, stone slab splashback, stainless steel appliances, light hardwood floors, with island, brown floor and beige benchtop.
Inspiration for an expansive country l-shaped open plan kitchen with an integrated sink, flat-panel cabinets, light wood cabinets, quartzite benchtops, beige splashback, stone slab splashback, stainless steel appliances, light hardwood floors, with island, brown floor and beige benchtop.
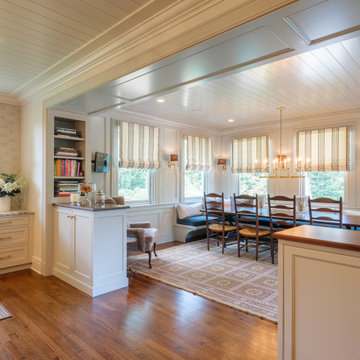
The elegant look of grey is hot in kitchen design; a pop of color to base cabinets or center island adds visual interest to your design. This kitchen also features integrated appliances and hidden storage. The open concept floor plan opens up to a breakfast area and butler's pantry. Ceramic subway tile, quartzite countertops and stainless steel appliances provide a sleek finish while the rich stain to the hardwood floors adds warmth to the space. Butler's pantry with walnut top and khaki sideboard with corbel accent bring a touch of drama to the design.
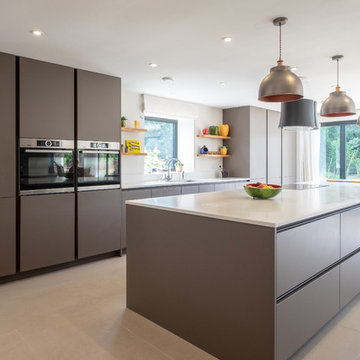
The Rotpunkt kitchen design featured door fronts with Kitty’s favoured colour of Cacao in matt with Wharf worktops in Calico which gave seamless worktops with cut-outs for the hob and sink. The timber worktops for the L shaped breakfast bar on the island are in Rustic Oak.
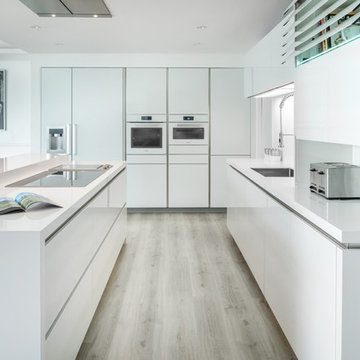
Inspiration for an expansive modern l-shaped open plan kitchen in Other with an integrated sink, flat-panel cabinets, white cabinets, quartzite benchtops, panelled appliances, light hardwood floors, a peninsula, grey floor and white benchtop.
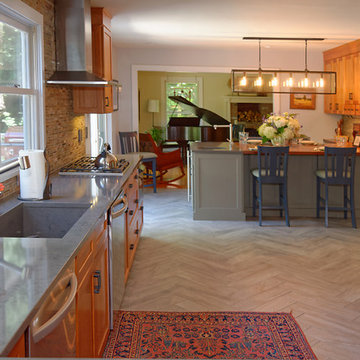
Bill Secord
Inspiration for an expansive arts and crafts eat-in kitchen in Seattle with an integrated sink, shaker cabinets, medium wood cabinets, solid surface benchtops, green splashback, stone tile splashback, stainless steel appliances, porcelain floors and with island.
Inspiration for an expansive arts and crafts eat-in kitchen in Seattle with an integrated sink, shaker cabinets, medium wood cabinets, solid surface benchtops, green splashback, stone tile splashback, stainless steel appliances, porcelain floors and with island.

Photo of an expansive transitional l-shaped eat-in kitchen in Vancouver with an integrated sink, louvered cabinets, blue cabinets, quartz benchtops, white splashback, stone tile splashback, stainless steel appliances, light hardwood floors, with island, beige floor, white benchtop and wood.
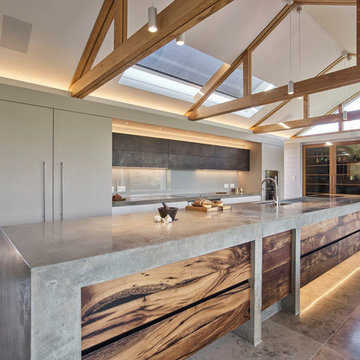
A truly bespoke kitchen design featuring reclaimed timber drawer fronts, a cast concrete island, Corian cladding to wall elevation, Egger finish to wall cabinets, hand made Iroko pantry and much more
Paul Ecclestone, Arthouse Digital
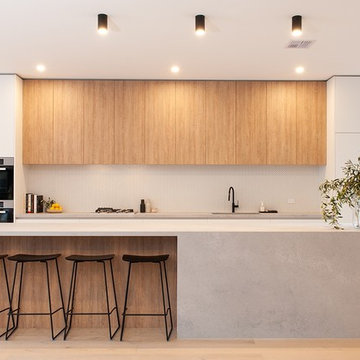
Zesta Kitchens
Photo of an expansive contemporary galley open plan kitchen in Melbourne with an integrated sink, quartz benchtops, grey splashback, marble splashback, black appliances, light hardwood floors, with island, grey benchtop, flat-panel cabinets, medium wood cabinets and brown floor.
Photo of an expansive contemporary galley open plan kitchen in Melbourne with an integrated sink, quartz benchtops, grey splashback, marble splashback, black appliances, light hardwood floors, with island, grey benchtop, flat-panel cabinets, medium wood cabinets and brown floor.
Expansive Kitchen with an Integrated Sink Design Ideas
7