Expansive Kitchen with an Integrated Sink Design Ideas
Refine by:
Budget
Sort by:Popular Today
101 - 120 of 2,210 photos
Item 1 of 3
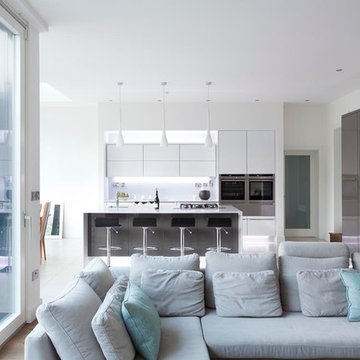
A stunning white contempoary acrylic white gloss kitchen with contrasting dark grey from our Contemporary Collection. The kitchen forms part of a major renovation & extension of an exclusive house in Malahide. 20mm Silestone Quartz countertop completes the look of this modern design with waterfall gable on the island. The kitchen features two sinks, a Faber downdraft extractor and a Quoter fusion boiling water tap. A bespoke light scheme has been incorporated allowing the dynamic of the kitchen to change from day to night. Designer - Lee Dillon
Images Infinity Media
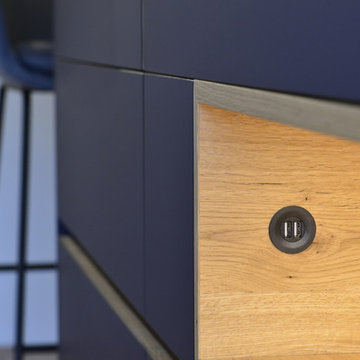
Holz Total
Expansive modern galley open plan kitchen in Dortmund with an integrated sink, flat-panel cabinets, blue cabinets, solid surface benchtops, white splashback, black appliances, dark hardwood floors, with island, brown floor and grey benchtop.
Expansive modern galley open plan kitchen in Dortmund with an integrated sink, flat-panel cabinets, blue cabinets, solid surface benchtops, white splashback, black appliances, dark hardwood floors, with island, brown floor and grey benchtop.
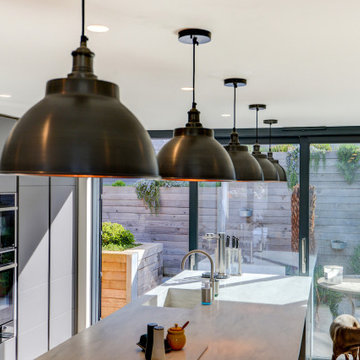
Ultramodern German Kitchen in Findon Valley, West Sussex
Our contracts team make the most of a wonderful open plan space with an ultramodern kitchen design & theme.
The Brief
For this kitchen project in Findon Valley a truly unique design was required. With this property recently extensively renovated, a vast ground floor space required a minimalist kitchen theme to suit the style of this client.
A key desirable was a link between the outdoors and the kitchen space, completely level flooring in this room meant that when bi-fold doors were peeled back the kitchen could function as an extension of this sunny garden. Throughout, personal inclusions and elements have been incorporated to suit this client.
Design Elements
To achieve the brief of this project designer Sarah from our contracts team conjured a design that utilised a huge bank of units across the back wall of this space. This provided the client with vast storage and also meant no wall units had to be used at the client’s request.
Further storage, seating and space for appliances is provided across a huge 4.6-meter island.
To suit the open plan style of this project, contemporary German furniture has been used from premium supplier Nobilia. The chosen finish of Slate Grey compliments modern accents used elsewhere in the property, with a dark handleless rail also contributing to the theme.
Special Inclusions
An important element was a minimalist and uncluttered feel throughout. To achieve this plentiful storage and custom pull-out platforms for small appliances have been utilised to minimise worktop clutter.
A key part of this design was also the high-performance appliances specified. Within furniture a Neff combination microwave, Neff compact steam oven and two Neff Slide & Hide ovens feature, in addition to two warming drawers beneath ovens.
Across the island space, a Bora Pure venting hob is used to remove the need for an overhead extractor – with a Quooker boiling tap also fitted.
Project Highlight
The undoubtable highlight of this project is the 4.6 metre island – fabricated with seamless Corian work surfaces in an Arrow Root finish. On each end of the island a waterfall edge has been included, with seating and ambient lighting nice additions to this space.
The End Result
The result of this project is a wonderful open plan kitchen design that incorporates several great features that have been personalised to suit this client’s brief.
This project was undertaken by our contract kitchen team. Whether you are a property developer or are looking to renovate your own home, consult our expert designers to see how we can design your dream space.
To arrange an appointment visit a showroom or book an appointment now.
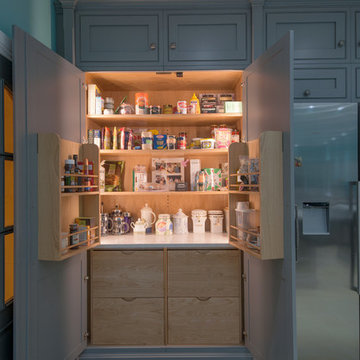
Pigeon grey shaker style kitchen, display cabinet with bi folding doors to give access to the uninterrupted work surface, one breakfast bar, one island and one peninsular. extra tall cabinets to the ceiling, integrated appliances, stone floor oak veneer cabinets
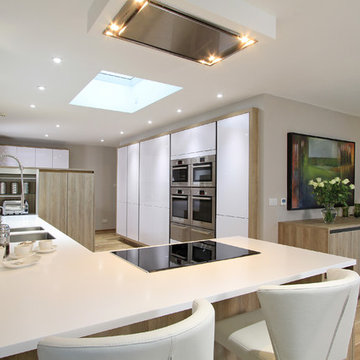
Design ideas for an expansive contemporary u-shaped open plan kitchen in Hampshire with an integrated sink, flat-panel cabinets, medium wood cabinets, white splashback, stainless steel appliances, ceramic floors and a peninsula.
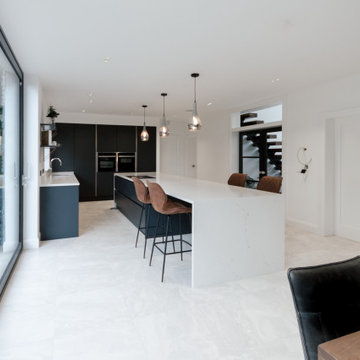
A stunning modern kitchen space with expansive island featuring bar stools seating for 4 persons.
Matt graphite cabinets with Copper trim and Calacatta quartz work-tsurfaces
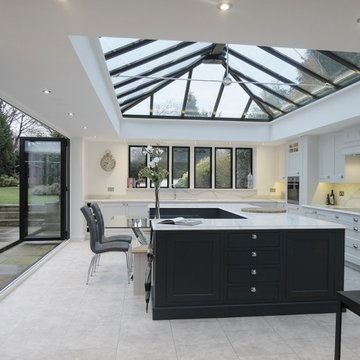
Inspiration for an expansive traditional eat-in kitchen in Surrey with an integrated sink, beaded inset cabinets, blue cabinets, marble benchtops, white splashback, marble splashback, stainless steel appliances, limestone floors, with island, grey floor and white benchtop.
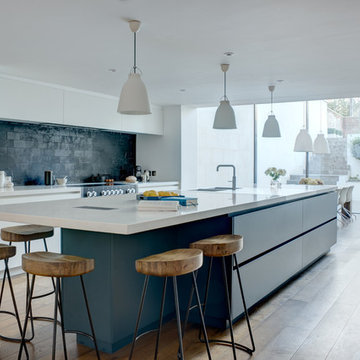
Roundhouse Urbo matt lacquer kitchen in Farrow & Ball Hague Blue, alternate front finish RAL 9003, work surface in mitred edge Caesarstone 5000 London Grey and satin finish stainless steel with seamlessly welded double bowl sinks splashback in Honed Black marble tiles. Photography by Heather Gunn.
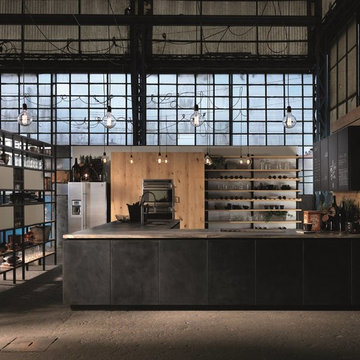
Expansive industrial u-shaped open plan kitchen in Venice with an integrated sink, flat-panel cabinets, stainless steel appliances, concrete floors, a peninsula and grey floor.
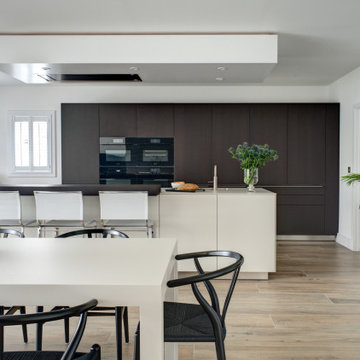
Due to the high ceilings, rather than have a typical industrial looking island cooker hood, our clients preferred the look of a minimal bulkhead that mimics the size of the island and houses an extractor and downlights.
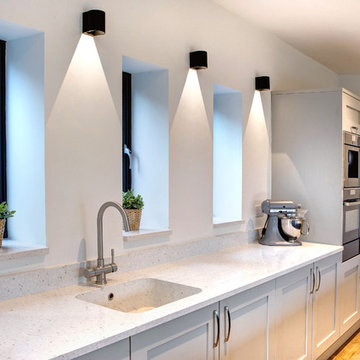
Our client wanted seating incorporated into the island which catered for stool height occasional seating as well as dining. The L shaped booth design provided the solution to both
The bespoke paint colour on the shaker doors was accented with Silestone worktops with Silestone moulded sink
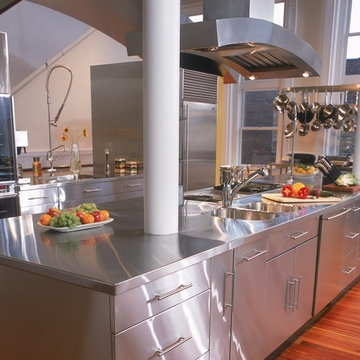
Brushed Stainless Steel Countertop with Integral Stainless Steel Sink.
Stainless Steel Hood.
Photo of an expansive industrial u-shaped eat-in kitchen in Other with an integrated sink, flat-panel cabinets, stainless steel cabinets, stainless steel benchtops, stainless steel appliances, medium hardwood floors and with island.
Photo of an expansive industrial u-shaped eat-in kitchen in Other with an integrated sink, flat-panel cabinets, stainless steel cabinets, stainless steel benchtops, stainless steel appliances, medium hardwood floors and with island.
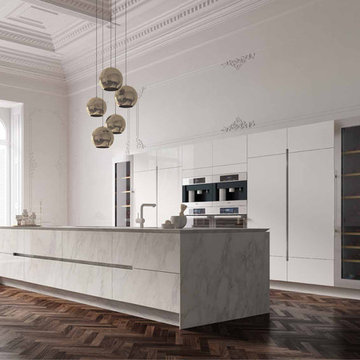
Calacatta Marble
Calacatta Marble Finish in Base Island Units and Worktop 45degree edge, overlaping Sides.
Lacquered Concrete Finish to Tall Units.
Inspiration for an expansive contemporary single-wall open plan kitchen in London with an integrated sink, flat-panel cabinets, white cabinets, marble benchtops, panelled appliances, medium hardwood floors and with island.
Inspiration for an expansive contemporary single-wall open plan kitchen in London with an integrated sink, flat-panel cabinets, white cabinets, marble benchtops, panelled appliances, medium hardwood floors and with island.
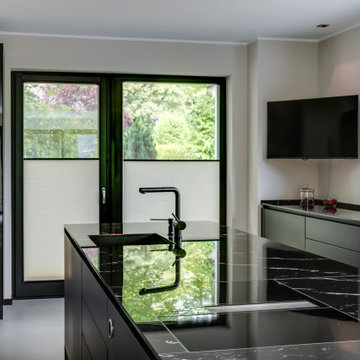
Als zweizeilige Küche mit Kücheninsel wird der große Raum großzügig aufgeteilt, ohne ihn überfüllt wirken zu lassen. Die modernen Flügeltüren zum Garten sorgen für Licht und einladendes Flair, während die geräumige Vitrine als Blickfang und stilvoller Stauraum die Kücheneinrichtung ergänzt.
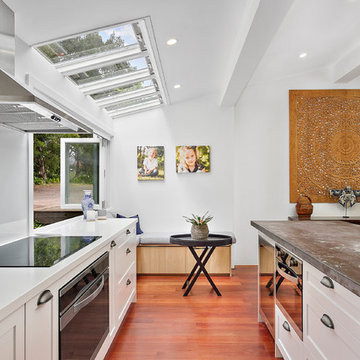
Expansive contemporary l-shaped open plan kitchen in Sydney with an integrated sink, shaker cabinets, white cabinets, zinc benchtops, white splashback, glass sheet splashback, black appliances, light hardwood floors, with island, brown floor and grey benchtop.
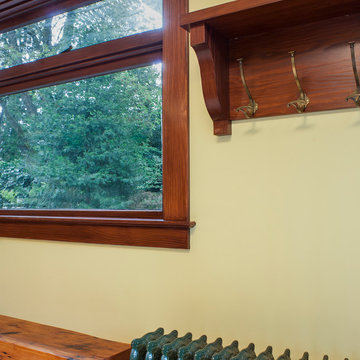
The original kitchen was disjointed and lacked connection to the home and its history. The remodel opened the room to other areas of the home by incorporating an unused breakfast nook and enclosed porch to create a spacious new kitchen. It features stunning soapstone counters and range splash, era appropriate subway tiles, and hand crafted floating shelves. Ceasarstone on the island creates a durable, hardworking surface for prep work. A black Blue Star range anchors the space while custom inset fir cabinets wrap the walls and provide ample storage. Great care was given in restoring and recreating historic details for this charming Foursquare kitchen.
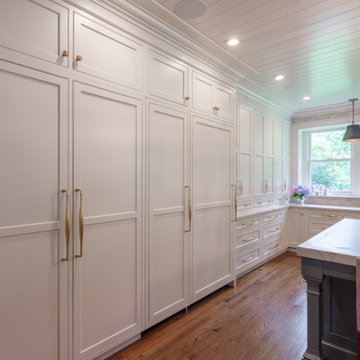
The elegant look of grey is hot in kitchen design; a pop of color to base cabinets or center island adds visual interest to your design. This kitchen also features integrated appliances and hidden storage. The open concept floor plan opens up to a breakfast area and butler's pantry. Ceramic subway tile, quartzite countertops and stainless steel appliances provide a sleek finish while the rich stain to the hardwood floors adds warmth to the space. Butler's pantry with walnut top and khaki sideboard with corbel accent bring a touch of drama to the design.
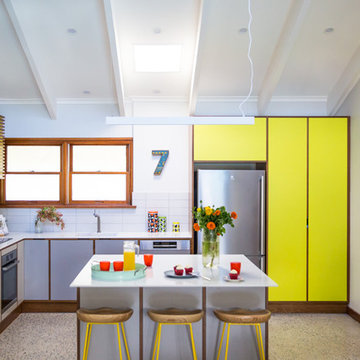
Josie Withers
This is an example of an expansive midcentury l-shaped open plan kitchen in Adelaide with an integrated sink, flat-panel cabinets, grey cabinets, solid surface benchtops, white splashback, porcelain splashback, stainless steel appliances, concrete floors and with island.
This is an example of an expansive midcentury l-shaped open plan kitchen in Adelaide with an integrated sink, flat-panel cabinets, grey cabinets, solid surface benchtops, white splashback, porcelain splashback, stainless steel appliances, concrete floors and with island.
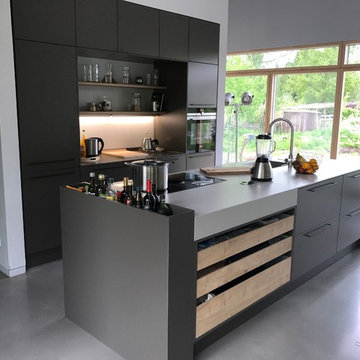
Marc Nosthoff-Horstmann
SieMatic Urban Design Küche.
Beton-Arbeitsplatte, matte Fronten in dunkelgrau.
Mit Eiche-Holzelementen abgesetzt.
Eine Arbeitsplatte hat eine 12 mm Stärke und die zweite ist 100 mm stark.
Siemens Geräte und Muldenlüfter von Elica.
Armatur Dornbracht.
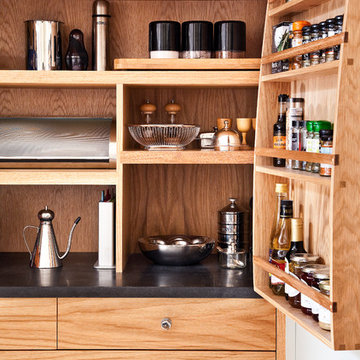
Paul Craig ©Paul Craig 2014 All Rights Reserved. Interior Design - Cochrane Design
Photo of an expansive traditional galley kitchen in London with an integrated sink, shaker cabinets, grey cabinets, stainless steel appliances, medium hardwood floors and with island.
Photo of an expansive traditional galley kitchen in London with an integrated sink, shaker cabinets, grey cabinets, stainless steel appliances, medium hardwood floors and with island.
Expansive Kitchen with an Integrated Sink Design Ideas
6