Expansive Kitchen with Beaded Inset Cabinets Design Ideas
Refine by:
Budget
Sort by:Popular Today
81 - 100 of 3,688 photos
Item 1 of 3
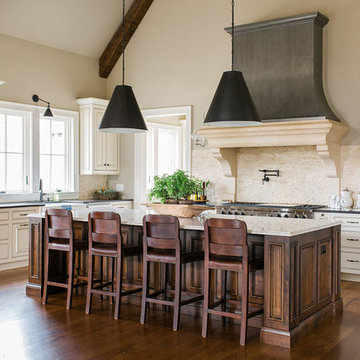
Rustic White Photography
Photo of an expansive eat-in kitchen in Atlanta with a farmhouse sink, beaded inset cabinets, stone tile splashback, stainless steel appliances, medium hardwood floors, with island, beige cabinets and beige splashback.
Photo of an expansive eat-in kitchen in Atlanta with a farmhouse sink, beaded inset cabinets, stone tile splashback, stainless steel appliances, medium hardwood floors, with island, beige cabinets and beige splashback.
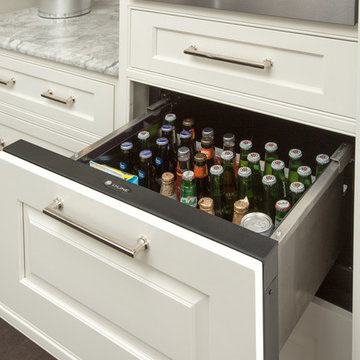
John Evans
Design ideas for an expansive traditional u-shaped kitchen in Columbus with a farmhouse sink, beaded inset cabinets, white cabinets, granite benchtops, white splashback, stone tile splashback, panelled appliances, dark hardwood floors and with island.
Design ideas for an expansive traditional u-shaped kitchen in Columbus with a farmhouse sink, beaded inset cabinets, white cabinets, granite benchtops, white splashback, stone tile splashback, panelled appliances, dark hardwood floors and with island.
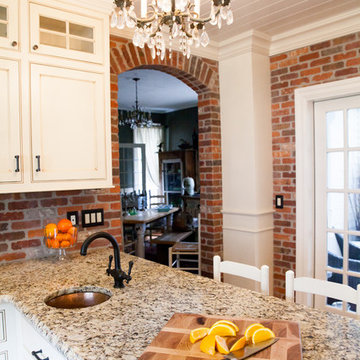
Zel, Inc.
This is an example of an expansive country u-shaped eat-in kitchen in New York with a farmhouse sink, white cabinets, granite benchtops, red splashback, stainless steel appliances, medium hardwood floors, no island, beaded inset cabinets and brick splashback.
This is an example of an expansive country u-shaped eat-in kitchen in New York with a farmhouse sink, white cabinets, granite benchtops, red splashback, stainless steel appliances, medium hardwood floors, no island, beaded inset cabinets and brick splashback.
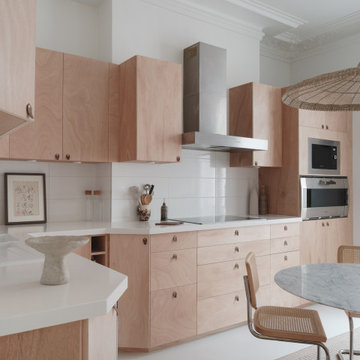
Une cuisine relookée en okoumé clair, béton ciré blanc, carrelage et plan de travail blancs, chaises Marcel Breuer, table Knoll, suspension chinée en osier

A dream home in every aspect, we resurfaced the pool and patio and focused on the indoor/outdoor living that makes Palm Beach luxury homes so desirable. This gorgeous 6000-square-foot waterfront estate features innovative design and luxurious details that blend seamlessly alongside comfort, warmth, and a lot of whimsy.
Our clients wanted a home that catered to their gregarious lifestyle which inspired us to make some nontraditional choices.
Opening a wall allowed us to install an eye-catching 360-degree bar that serves as a focal point within the open concept, delivering on the clients' desire for a home designed for fun and relaxation.
The wine cellar in the entryway is as much a bold design statement as it is a high-end lifestyle feature. It now lives where an expected coat closet once resided! Next, we eliminated the dining room entirely, turning it into a pool room while still providing plenty of seating throughout the expansive first floor.
Our clients’ lively personality is shown in many of the details of this complete transformation, inside and out.
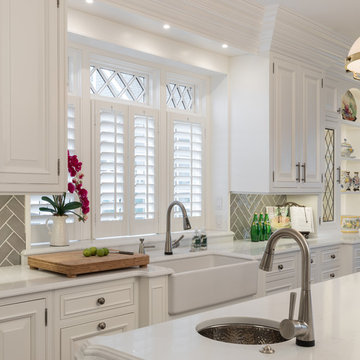
Design Excellence Award winning kitchen. Both the farm sink and the island prep sink are equipped with ease-of-use automatic faucets. To accommodate large numbers of guests, the kitchen boasts two dishwashers and double refrigerators as well as plenty of cabinet and drawer storage. We added the lit open and leaded glass display area and extended the counter to create a cupboard look, which softens the counter's length. The cabinet hardware is pewter, and the quartz extends up to become the window sill. The island prep sink is hammered steel, adding a new texture to the space. Photography: Lauren Hagerstrom
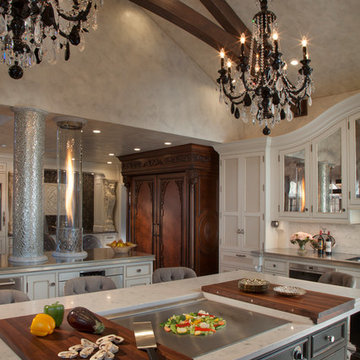
Hibachi Grill with custom wood cutting boards. Large 2 story Kitchen with 2 islands. Fully integrated refrigerator and freezer by Sub-Zero. Venetian Plaster finish on walls and ceiling. Solid wood arched beams at ceiling.
Peter Leach Photography
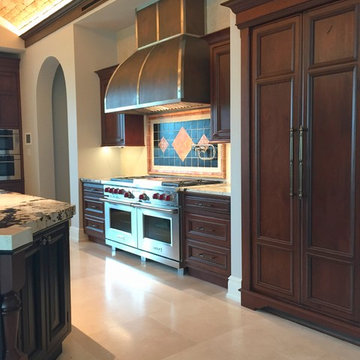
Although the room must perform well for multiple cooks on occasion (with two dedicated prep/cooking areas and separate clean-up/china storage zone), the homeowner was adamant that the kitchen not become a cold commercial space. To preserve the mystique of time and "life well lived," the appliances simply needed to disappear (as much as possible) into the woodwork & walls. Rustic Cherry cabinets in a silky wax finish.
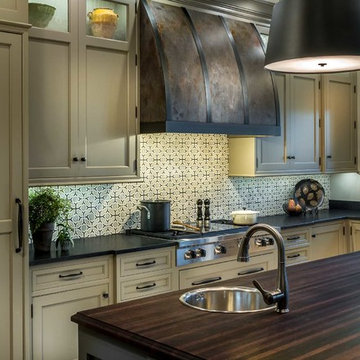
48" wide Wolf Range Top with very special steel hood with straps and patina. Peruvian Walnut island tops.
Photo Bruce Van Inwegen
Design ideas for an expansive traditional u-shaped separate kitchen in Chicago with a farmhouse sink, beaded inset cabinets, grey cabinets, granite benchtops, multi-coloured splashback, porcelain splashback, panelled appliances, medium hardwood floors, with island and brown floor.
Design ideas for an expansive traditional u-shaped separate kitchen in Chicago with a farmhouse sink, beaded inset cabinets, grey cabinets, granite benchtops, multi-coloured splashback, porcelain splashback, panelled appliances, medium hardwood floors, with island and brown floor.
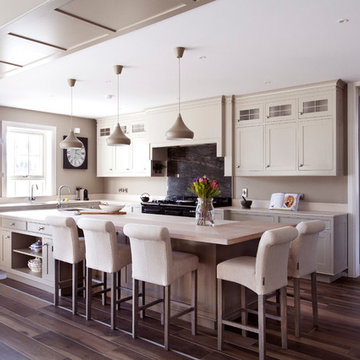
This kitchen is painted in Little Green. The island is Mouses back F&B. Floors are a wood effect tile in a walnut finish. Countertop are Dekton 'Danae'
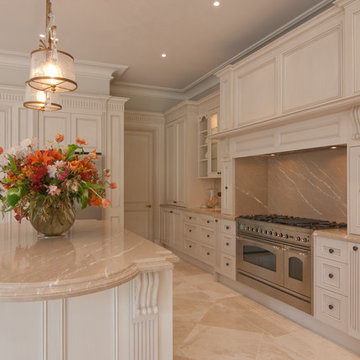
Luxurious French Provincial style to die for. Marble and raw timber veneer give this kitchen an authentic air. The lord and lady of the manor entertain in style here.
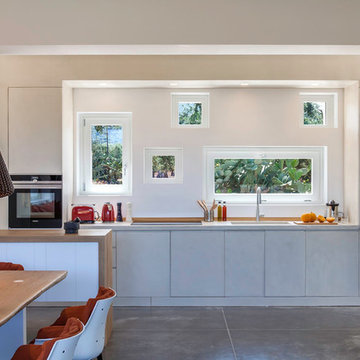
Expansive modern single-wall open plan kitchen in Other with an integrated sink, beaded inset cabinets, concrete benchtops, beige splashback, window splashback, concrete floors, a peninsula, grey floor and beige benchtop.
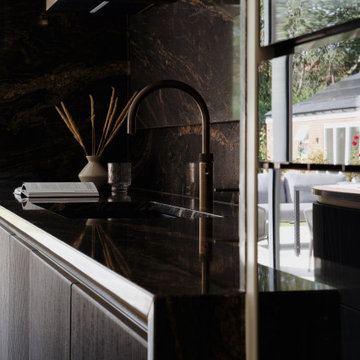
This is an example of an expansive contemporary l-shaped eat-in kitchen in London with a drop-in sink, beaded inset cabinets, dark wood cabinets, granite benchtops, black appliances, porcelain floors, with island, white floor and black benchtop.
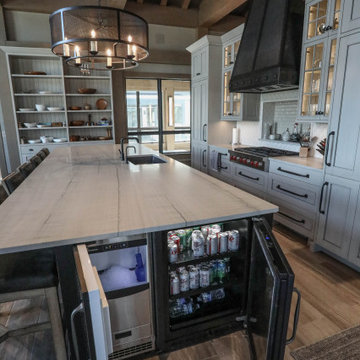
Expansive custom kitchen includes a large main kitchen, breakfast room, separate chef's kitchen, and a large walk-in pantry. Vaulted ceiling with exposed beams shows the craftsmanship of the timber framing. Custom cabinetry and metal range hoods by Ayr Cabinet Company, Nappanee. Design by InDesign, Charlevoix.
General Contracting by Martin Bros. Contracting, Inc.; Architectural Drawings by James S. Bates, Architect; Design by InDesign; Photography by Marie Martin Kinney.
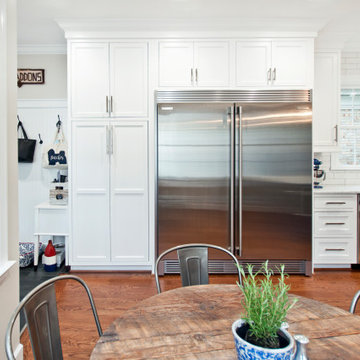
Photo of an expansive country galley open plan kitchen in Nashville with a farmhouse sink, beaded inset cabinets, white cabinets, marble benchtops, white splashback, cement tile splashback, stainless steel appliances, medium hardwood floors, with island, brown floor and white benchtop.
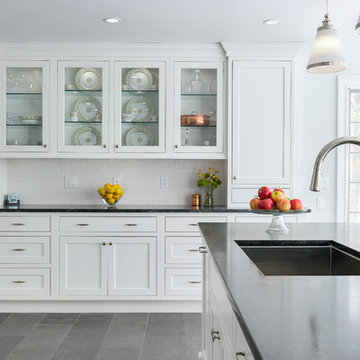
Kyle Norton Photography
Expansive transitional u-shaped eat-in kitchen in New York with an undermount sink, beaded inset cabinets, white cabinets, granite benchtops, white splashback, subway tile splashback, stainless steel appliances, porcelain floors and with island.
Expansive transitional u-shaped eat-in kitchen in New York with an undermount sink, beaded inset cabinets, white cabinets, granite benchtops, white splashback, subway tile splashback, stainless steel appliances, porcelain floors and with island.
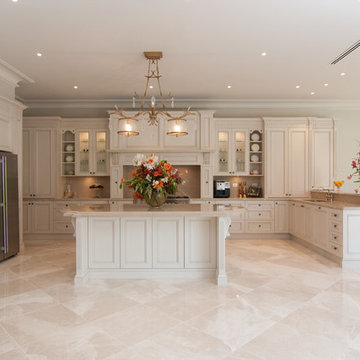
Luxurious French Provincial style to die for. Marble and raw timber veneer give this kitchen an authentic air. The lord and lady of the manor entertain in style here.
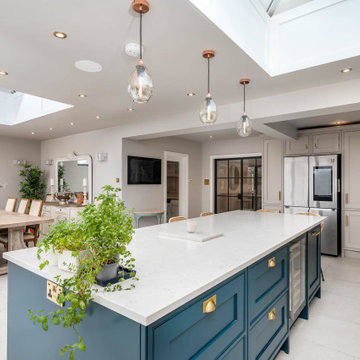
This is an example of an expansive modern open plan kitchen in Berkshire with an integrated sink, beaded inset cabinets, quartzite benchtops, white splashback, marble splashback, stainless steel appliances, with island and white benchtop.
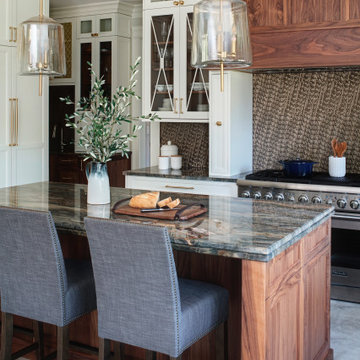
A mix of white painted and stained walnut cabinetry, with brass accents in the hardware and lighting - make this kitchen the showstopper in the house. Cezanne quartzite brings in color and movement to the countertops, and the brass mosaic backsplash adds texture and great visual interest to the walls.
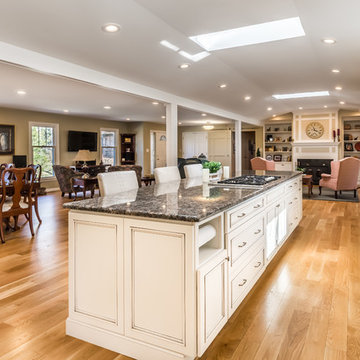
Visit Our State Of The Art Showrooms!
New Fairfax Location:
3891 Pickett Road #001
Fairfax, VA 22031
Leesburg Location:
12 Sycolin Rd SE,
Leesburg, VA 20175
Renee Alexander Photography
Expansive Kitchen with Beaded Inset Cabinets Design Ideas
5