Expansive Kitchen with Beaded Inset Cabinets Design Ideas
Refine by:
Budget
Sort by:Popular Today
161 - 180 of 3,688 photos
Item 1 of 3
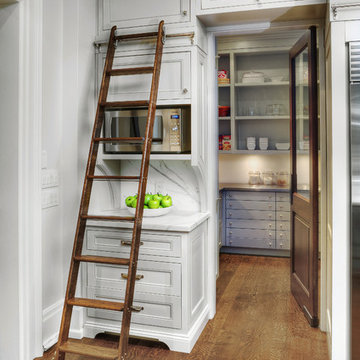
PERIMETER: Framed cabinetry with european hidden hinges – Painted ‘Milan’ doors & drawers in Benjamin Moore BM HC 173 Edgecomb Gray –
PANTRY: Painted cabinetry in Benjamin Moore BM 2137 60 Gray Owl
Solid surface countertops.
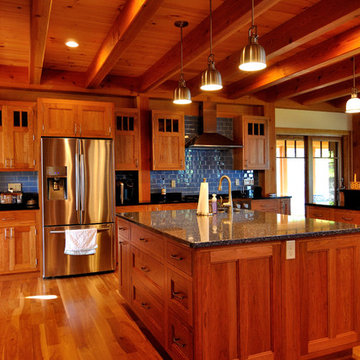
Design ideas for an expansive traditional l-shaped kitchen in Burlington with an undermount sink, beaded inset cabinets, medium wood cabinets, granite benchtops, black splashback, stainless steel appliances, light hardwood floors and multiple islands.
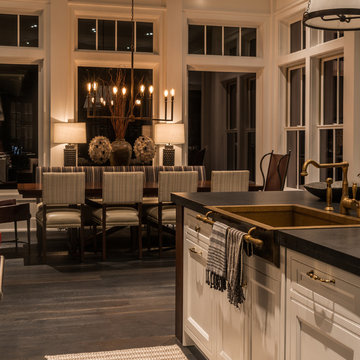
Inspiration for an expansive transitional eat-in kitchen in Other with a farmhouse sink, beaded inset cabinets, with island and dark hardwood floors.
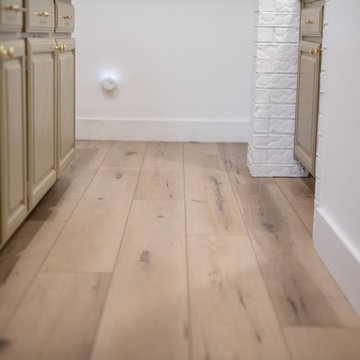
Warm, light, and inviting with characteristic knot vinyl floors that bring a touch of wabi-sabi to every room. This rustic maple style is ideal for Japanese and Scandinavian-inspired spaces. With the Modin Collection, we have raised the bar on luxury vinyl plank. The result is a new standard in resilient flooring. Modin offers true embossed in register texture, a low sheen level, a rigid SPC core, an industry-leading wear layer, and so much more.
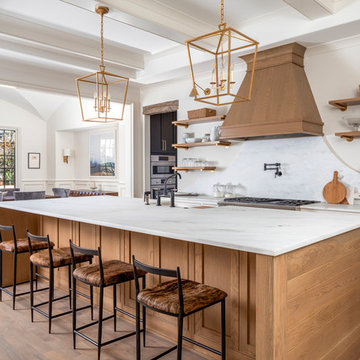
Expansive transitional galley eat-in kitchen in Charlotte with a farmhouse sink, marble benchtops, white splashback, stone slab splashback, stainless steel appliances, medium hardwood floors, with island, brown floor, white benchtop, beaded inset cabinets and white cabinets.
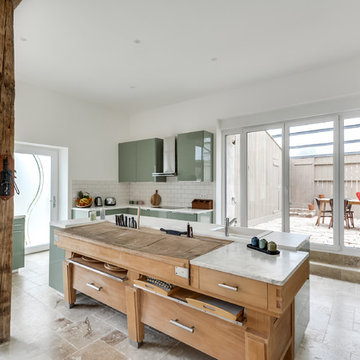
meero
Expansive scandinavian l-shaped open plan kitchen in Other with a double-bowl sink, beaded inset cabinets, green cabinets, laminate benchtops, white splashback, porcelain splashback, stainless steel appliances, marble floors, with island and beige floor.
Expansive scandinavian l-shaped open plan kitchen in Other with a double-bowl sink, beaded inset cabinets, green cabinets, laminate benchtops, white splashback, porcelain splashback, stainless steel appliances, marble floors, with island and beige floor.
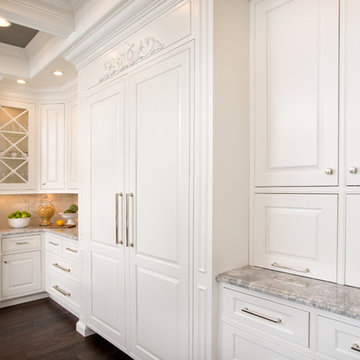
John Evans
Expansive traditional u-shaped kitchen in Columbus with a farmhouse sink, beaded inset cabinets, white cabinets, granite benchtops, white splashback, stone tile splashback, panelled appliances, dark hardwood floors and with island.
Expansive traditional u-shaped kitchen in Columbus with a farmhouse sink, beaded inset cabinets, white cabinets, granite benchtops, white splashback, stone tile splashback, panelled appliances, dark hardwood floors and with island.
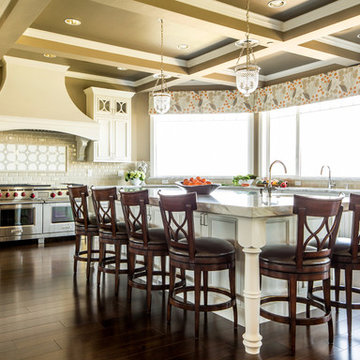
The kitchen island is the star of this space. It's nearly 6 feet wide by 10 feet long and has enough seating for 6. The double thick counter top gives it an extra level of style. Simple glass hurricane pendants, white cabinetry and marble counters create a more traditional feel, while the orange and taupe valance fabric brings in a transitional/casual fee.
Photography by John Valls
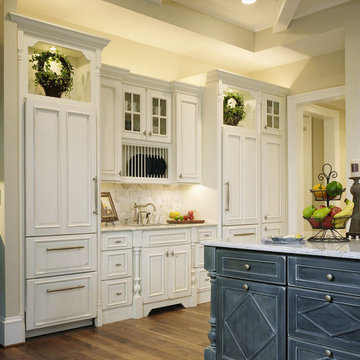
Builder: Hemingway Homes
Cabinetry line: Bertch Custom
Kitchen Cabinetry
Door style: VICTORIA 3
Wood: Birch
Finish: Eggshell; Matte sheen
Design ideas for an expansive traditional l-shaped eat-in kitchen in Baltimore with a farmhouse sink, beaded inset cabinets, white cabinets, granite benchtops, beige splashback, stone slab splashback, stainless steel appliances, dark hardwood floors, with island and brown floor.
Design ideas for an expansive traditional l-shaped eat-in kitchen in Baltimore with a farmhouse sink, beaded inset cabinets, white cabinets, granite benchtops, beige splashback, stone slab splashback, stainless steel appliances, dark hardwood floors, with island and brown floor.

ATIID collaborated with these homeowners to curate new furnishings throughout the home while their down-to-the studs, raise-the-roof renovation, designed by Chambers Design, was underway. Pattern and color were everything to the owners, and classic “Americana” colors with a modern twist appear in the formal dining room, great room with gorgeous new screen porch, and the primary bedroom. Custom bedding that marries not-so-traditional checks and florals invites guests into each sumptuously layered bed. Vintage and contemporary area rugs in wool and jute provide color and warmth, grounding each space. Bold wallpapers were introduced in the powder and guest bathrooms, and custom draperies layered with natural fiber roman shades ala Cindy’s Window Fashions inspire the palettes and draw the eye out to the natural beauty beyond. Luxury abounds in each bathroom with gleaming chrome fixtures and classic finishes. A magnetic shade of blue paint envelops the gourmet kitchen and a buttery yellow creates a happy basement laundry room. No detail was overlooked in this stately home - down to the mudroom’s delightful dutch door and hard-wearing brick floor.
Photography by Meagan Larsen Photography

This is an example of an expansive contemporary l-shaped eat-in kitchen in Paris with an undermount sink, beaded inset cabinets, medium wood cabinets, marble benchtops, white splashback, marble splashback, panelled appliances, concrete floors, with island, grey floor and white benchtop.
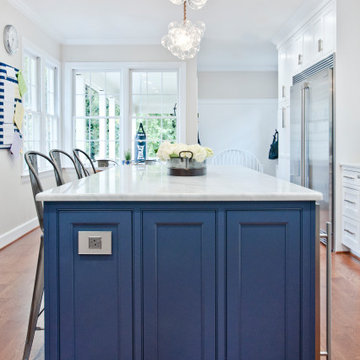
Design ideas for an expansive country galley open plan kitchen in Nashville with a farmhouse sink, beaded inset cabinets, white cabinets, marble benchtops, white splashback, cement tile splashback, stainless steel appliances, medium hardwood floors, with island, brown floor and white benchtop.
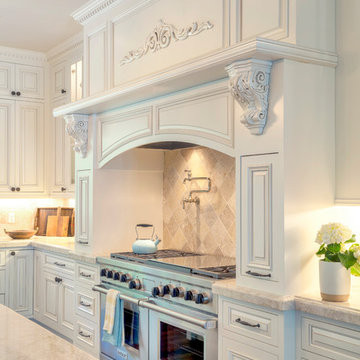
Detailed wood hood with 60 inch wolf range.
Photo of an expansive traditional l-shaped open plan kitchen in San Francisco with a farmhouse sink, beaded inset cabinets, white cabinets, granite benchtops, beige splashback, stone tile splashback, stainless steel appliances, medium hardwood floors, multiple islands, brown floor and beige benchtop.
Photo of an expansive traditional l-shaped open plan kitchen in San Francisco with a farmhouse sink, beaded inset cabinets, white cabinets, granite benchtops, beige splashback, stone tile splashback, stainless steel appliances, medium hardwood floors, multiple islands, brown floor and beige benchtop.
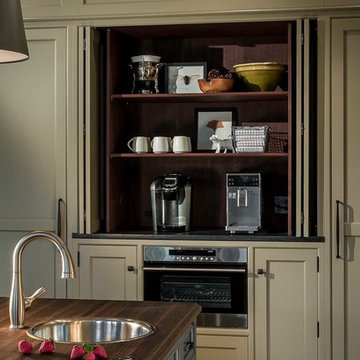
Appliance Garage with retractable pocket doors. Wolf Steam oven below counter. Perimeter cabinet color is matched to Benjamin Moore Raccoon Hollow.
Photo Bruce Van Inwegen
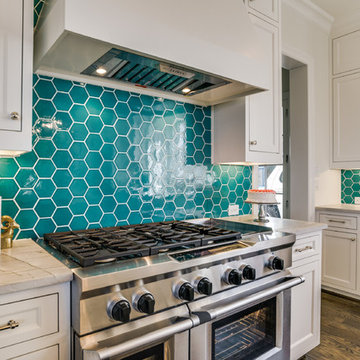
This beautiful new build colonial home was enhanced by the choice of this honed White Macaubas quartzite. This is an extremely durable material and is perfect for this soon to be mother of 3. She accented the kitchen with a turquoise hexagon back splash and oversized white lanterns
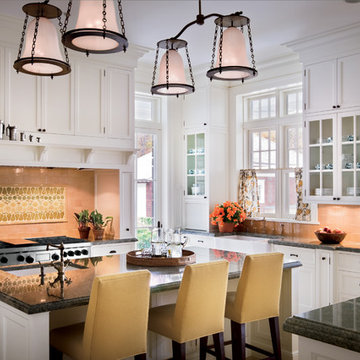
The kitchen is awash with light from the large windows and features granite counter tops and island. Photographer: Scott Frances, Architectural Digest
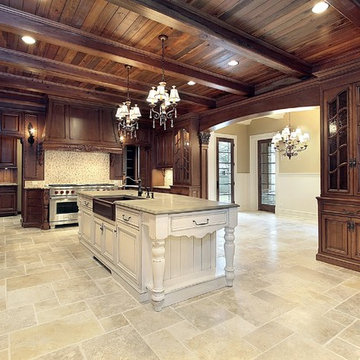
Expansive traditional u-shaped open plan kitchen in Atlanta with a farmhouse sink, beaded inset cabinets, medium wood cabinets, granite benchtops, multi-coloured splashback, stone tile splashback, panelled appliances, travertine floors, with island and beige floor.
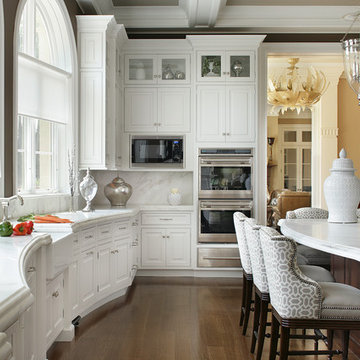
About these photos:
The cabinetry is Mastro Rosolino- our private line of cabinets. The cabinets on the perimeter are painted white, the island is walnut with a stain & glaze.
The tops are Honed Dandy Marble by Stone Surfaces in East Rutherford, NJ.
The backsplash is "MOS" pattern "Manilla" in marble, the butler's pantry is "art" antiqued mirror in diamond pattern with brushed nickel rosettes overlaid at the corners. The mosaic rug above the stove is calacatta oro, timber grey & lagos blue. Tile by Stratta Tile in Wyckoff, NJ.
The flooring was handled by the home owner, it is a hardwood with a medium/dark stain.
The appliances are: Sub-Zero BI36R/O & BI36F/O, Wolf 48" Range DF486G, Wolf 30" DO30F/S, Miele DW, GE ZEM200SF microwave, Wolf 30" warming drawer, Sub-Zero 27" warming drawers.
The main sink is a 30" Rohl Farm Sink.
All lighting fixtures, chairs, other items in the kitchen were purchased separately by the home owner so we have no information on file! Please don't comment asking about the lights!
Peter Rymwid (www,peterrymwid.com)
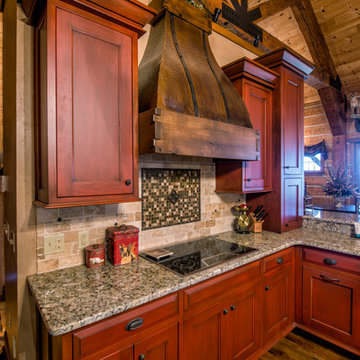
Design ideas for an expansive country l-shaped open plan kitchen in Other with an undermount sink, beaded inset cabinets, red cabinets, granite benchtops, beige splashback, stone tile splashback, stainless steel appliances, dark hardwood floors and multiple islands.
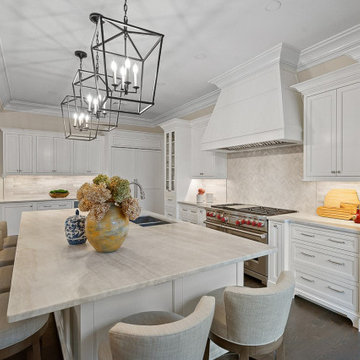
Expansive transitional l-shaped open plan kitchen in New York with an undermount sink, beaded inset cabinets, white cabinets, quartzite benchtops, beige splashback, stone tile splashback, stainless steel appliances, dark hardwood floors, with island, brown floor, beige benchtop and recessed.
Expansive Kitchen with Beaded Inset Cabinets Design Ideas
9