Expansive Kitchen with Flat-panel Cabinets Design Ideas
Refine by:
Budget
Sort by:Popular Today
121 - 140 of 13,942 photos
Item 1 of 3
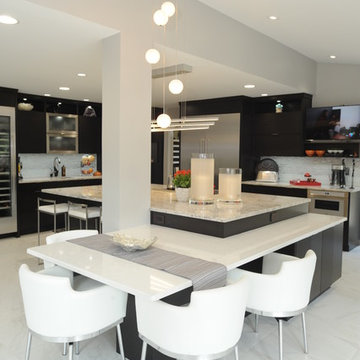
McGinnis Leathers
Expansive modern l-shaped eat-in kitchen in Atlanta with an undermount sink, dark wood cabinets, quartz benchtops, stainless steel appliances, porcelain floors, with island, flat-panel cabinets, grey splashback, matchstick tile splashback and white floor.
Expansive modern l-shaped eat-in kitchen in Atlanta with an undermount sink, dark wood cabinets, quartz benchtops, stainless steel appliances, porcelain floors, with island, flat-panel cabinets, grey splashback, matchstick tile splashback and white floor.
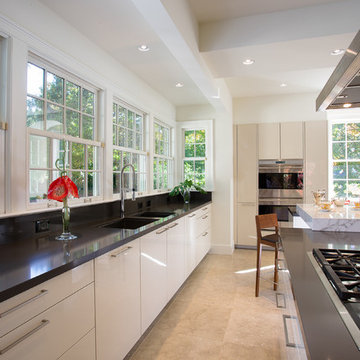
Gregg Willett Photography (www.greggwillettphotography.com)
Inspiration for an expansive contemporary l-shaped separate kitchen in Atlanta with a double-bowl sink, flat-panel cabinets, beige cabinets, quartz benchtops, travertine floors, multiple islands and stainless steel appliances.
Inspiration for an expansive contemporary l-shaped separate kitchen in Atlanta with a double-bowl sink, flat-panel cabinets, beige cabinets, quartz benchtops, travertine floors, multiple islands and stainless steel appliances.
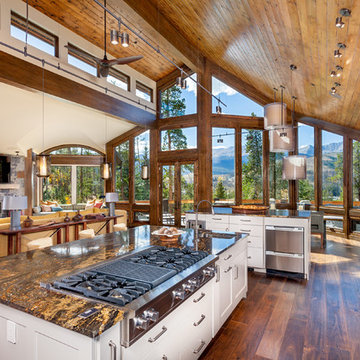
Darren Edwards
Inspiration for an expansive contemporary u-shaped open plan kitchen in Denver with an undermount sink, flat-panel cabinets, glass tile splashback, stainless steel appliances, medium hardwood floors and multiple islands.
Inspiration for an expansive contemporary u-shaped open plan kitchen in Denver with an undermount sink, flat-panel cabinets, glass tile splashback, stainless steel appliances, medium hardwood floors and multiple islands.
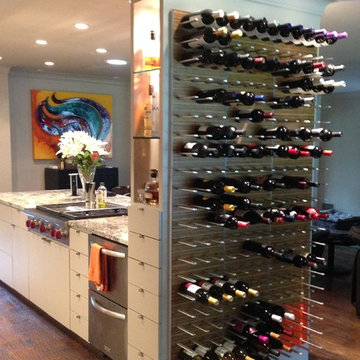
"Everyone who sees our STACT Wine Wall can't get over how cool it is and want to know all about it!! We are so happy with how it turned out in our new kitchen!!" - Darrell
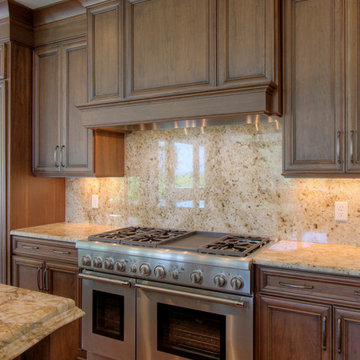
48" Thermador Range w / Double Ovens
Coordinating Hood Liner in Custom Hood
Cabinetry by Kith Kitchens
Harmony Cherry Door Style
Toffee Vintage Finish
Photo by Dream Foto - Bluffton, SC
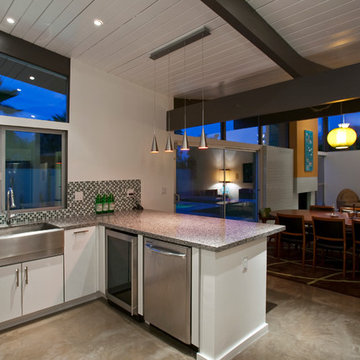
Kitchen/Great Room
Lance Gerber, Nuvue Interactive, LLC
Design ideas for an expansive midcentury u-shaped open plan kitchen in Other with a farmhouse sink, flat-panel cabinets, white cabinets, granite benchtops, multi-coloured splashback, glass sheet splashback, stainless steel appliances, concrete floors and a peninsula.
Design ideas for an expansive midcentury u-shaped open plan kitchen in Other with a farmhouse sink, flat-panel cabinets, white cabinets, granite benchtops, multi-coloured splashback, glass sheet splashback, stainless steel appliances, concrete floors and a peninsula.
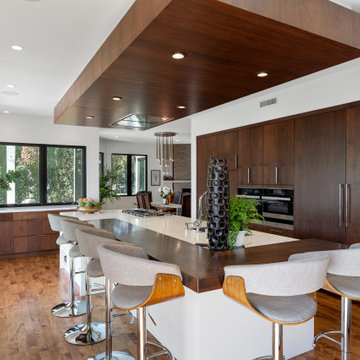
Immediately upon entering the front door of this modern remodel, you are greeted with a state-of-the-art lighted glass-front wine closet backed with quartz and wine pegs. Designed to highlight the owner’s superb worldwide wine collection and capture their travel memories, this spectacular wine closet and adjoining bar area provides the perfect serving area while entertaining family and friends.
A fresh mixture of finishes, colors, and style brings new life and traditional elegance to the streamlined kitchen. The generous quartz countertop island features raised stained butcher block for the bar seating area. The drop-down ceiling is detailed in stained wood with subtle brass inlays, recessed hood, and lighting.
A home addition allowed for a completely new primary bath design and layout, including a supersized walk-in shower, lighted dry sauna, soaking tub, and generous floating vanity with integrated sinks and radiant floor heating. The primary suite coordinates seamlessly with its stained tongue & groove raised ceiling, and wrapped beams.
Photographer: Andrew Orozco

Expansive modern galley open plan kitchen in Salt Lake City with an undermount sink, flat-panel cabinets, medium wood cabinets, quartzite benchtops, beige splashback, stone slab splashback, stainless steel appliances, medium hardwood floors, with island, brown floor, beige benchtop and coffered.

Natural German Kitchen in Mannings Heath, West Sussex
Our contract team completed this stone effect kitchen for a three-plot barn conversion near Mannings Heath.
The Brief
This project was undertaken as part of a barn conversion for a local property developer, with our contract kitchen team designing and installing this project.
When the plot was purchased, the purchaser sought to make a few changes to suit their style and personal design requirements. A modern design was required, and a natural stone finish was eventually favoured.
Design Elements
A stone effect option has been used throughout the project and the finish is one from German supplier Nobilia’s Stoneart range. The natural stone finish nicely compliments the modern style of the property and has been fitted with multiple contemporary additions.
Most of the kitchen furniture is used across the back wall, with full-height and wall units reaching almost wall-to-wall. A sizeable island is included and has plenty of space for bar stools and entertaining.
A handleless design was favoured for the project and under rail lighting has been used to enhance the ambience in the kitchen.
Special Inclusions
High-quality Siemens cooking appliances have been utilised, adding great cooking functionality to this space. The IQ700 single oven, combination oven and warming drawer opted for provide lots of useful functions for the client.
Elsewhere, a Siemens fridge freezer and Miele dishwasher have been integrated behind kitchen furniture.
A contemporary satin grey splashback is in keeping with the stone effect furniture on the design side, whilst a 1.5 bowl under-mounted sink has been used for function.
Project Highlight
Plots on this development each have allocated space for a utility, which has been furnished with matching kitchen units.
This utility also features a small sink and tap for convenience.
The End Result
The end result is a kitchen designed to perfectly suit the clients’ requirements as well as the style and layout of this new property.
This project was undertaken by our contract kitchen team. Whether you are a property developer or are looking to renovate your own home, consult our expert designers to see how we can design your dream space.
To arrange an appointment, visit a showroom or book an appointment online.

Inspiration for an expansive contemporary l-shaped open plan kitchen in Vancouver with flat-panel cabinets, dark wood cabinets, marble benchtops, white splashback, engineered quartz splashback, stainless steel appliances, porcelain floors, with island, grey benchtop and vaulted.

Зона кухни-гостиной.
Expansive contemporary single-wall open plan kitchen in Moscow with an undermount sink, flat-panel cabinets, black cabinets, solid surface benchtops, beige splashback, porcelain splashback, medium hardwood floors, no island, brown floor and beige benchtop.
Expansive contemporary single-wall open plan kitchen in Moscow with an undermount sink, flat-panel cabinets, black cabinets, solid surface benchtops, beige splashback, porcelain splashback, medium hardwood floors, no island, brown floor and beige benchtop.

All day nook with custom built grey fabric and burnt orange leather cushions, oval table made by wood worker in Auburn, CA, and oversized iron pendant.
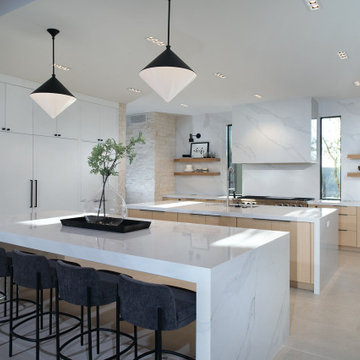
Design ideas for an expansive contemporary open plan kitchen in Phoenix with flat-panel cabinets, white splashback, stone slab splashback, stainless steel appliances, multiple islands, beige floor and white benchtop.

everything you could ever think of or need is in this kitchen - and in some cases there is more than one (like the large stainless steel apron sinks and dishwashers). Our favorite design element is the quartzite countertop.
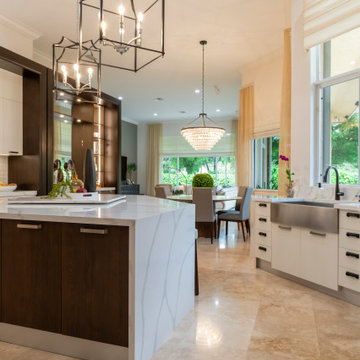
This is an example of an expansive contemporary u-shaped open plan kitchen in Miami with a farmhouse sink, flat-panel cabinets, dark wood cabinets, quartz benchtops, white splashback, ceramic splashback, stainless steel appliances, travertine floors, with island, beige floor and white benchtop.

Expansive modern u-shaped kitchen in Portland with flat-panel cabinets, light wood cabinets, wood benchtops, grey splashback, stone slab splashback, panelled appliances, concrete floors, with island, grey floor, brown benchtop and wood.
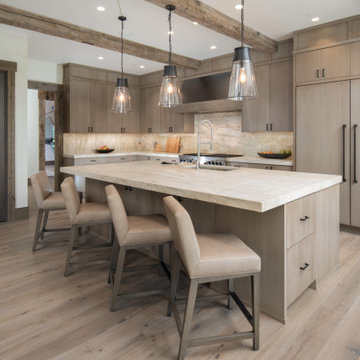
Mountain Modern Kitchen featuring a built-in Sub-Zero Refrigerator.
Design ideas for an expansive country l-shaped open plan kitchen with a drop-in sink, flat-panel cabinets, light wood cabinets, quartzite benchtops, beige splashback, stone slab splashback, stainless steel appliances, light hardwood floors, with island, brown floor and beige benchtop.
Design ideas for an expansive country l-shaped open plan kitchen with a drop-in sink, flat-panel cabinets, light wood cabinets, quartzite benchtops, beige splashback, stone slab splashback, stainless steel appliances, light hardwood floors, with island, brown floor and beige benchtop.
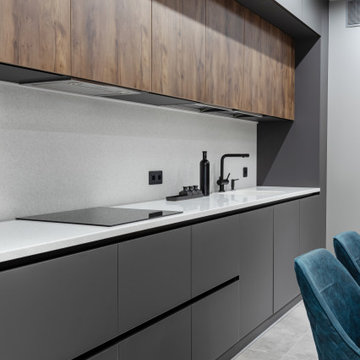
Гостиная
Дизайнер @svanberg.design
Фотограф @kris_pleer
Expansive contemporary l-shaped eat-in kitchen in Saint Petersburg with an undermount sink, flat-panel cabinets, grey cabinets, solid surface benchtops, grey splashback, panelled appliances, medium hardwood floors, no island, grey floor and grey benchtop.
Expansive contemporary l-shaped eat-in kitchen in Saint Petersburg with an undermount sink, flat-panel cabinets, grey cabinets, solid surface benchtops, grey splashback, panelled appliances, medium hardwood floors, no island, grey floor and grey benchtop.
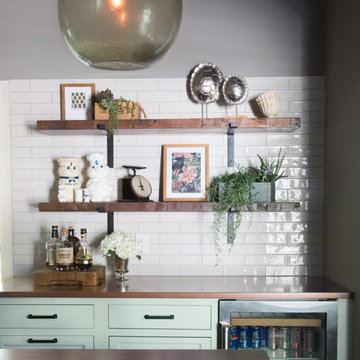
Photo of an expansive transitional u-shaped open plan kitchen in St Louis with an undermount sink, flat-panel cabinets, white cabinets, soapstone benchtops, multi-coloured splashback, ceramic splashback, stainless steel appliances, porcelain floors, multiple islands, grey floor and grey benchtop.
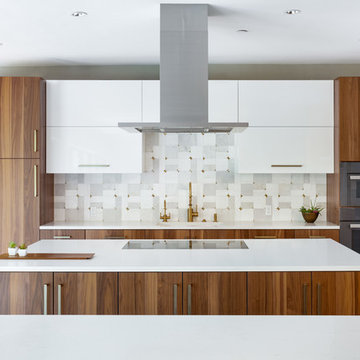
In our world of kitchen design, it’s lovely to see all the varieties of styles come to life. From traditional to modern, and everything in between, we love to design a broad spectrum. Here, we present a two-tone modern kitchen that has used materials in a fresh and eye-catching way. With a mix of finishes, it blends perfectly together to create a space that flows and is the pulsating heart of the home.
With the main cooking island and gorgeous prep wall, the cook has plenty of space to work. The second island is perfect for seating – the three materials interacting seamlessly, we have the main white material covering the cabinets, a short grey table for the kids, and a taller walnut top for adults to sit and stand while sipping some wine! I mean, who wouldn’t want to spend time in this kitchen?!
Cabinetry
With a tuxedo trend look, we used Cabico Elmwood New Haven door style, walnut vertical grain in a natural matte finish. The white cabinets over the sink are the Ventura MDF door in a White Diamond Gloss finish.
Countertops
The white counters on the perimeter and on both islands are from Caesarstone in a Frosty Carrina finish, and the added bar on the second countertop is a custom walnut top (made by the homeowner!) with a shorter seated table made from Caesarstone’s Raw Concrete.
Backsplash
The stone is from Marble Systems from the Mod Glam Collection, Blocks – Glacier honed, in Snow White polished finish, and added Brass.
Fixtures
A Blanco Precis Silgranit Cascade Super Single Bowl Kitchen Sink in White works perfect with the counters. A Waterstone transitional pulldown faucet in New Bronze is complemented by matching water dispenser, soap dispenser, and air switch. The cabinet hardware is from Emtek – their Trinity pulls in brass.
Appliances
The cooktop, oven, steam oven and dishwasher are all from Miele. The dishwashers are paneled with cabinetry material (left/right of the sink) and integrate seamlessly Refrigerator and Freezer columns are from SubZero and we kept the stainless look to break up the walnut some. The microwave is a counter sitting Panasonic with a custom wood trim (made by Cabico) and the vent hood is from Zephyr.
Expansive Kitchen with Flat-panel Cabinets Design Ideas
7