Expansive Kitchen with Flat-panel Cabinets Design Ideas
Refine by:
Budget
Sort by:Popular Today
141 - 160 of 13,942 photos
Item 1 of 3
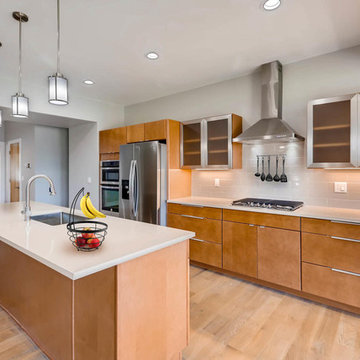
Inspiration for an expansive industrial single-wall eat-in kitchen in Denver with an undermount sink, flat-panel cabinets, medium wood cabinets, solid surface benchtops, white splashback, ceramic splashback, stainless steel appliances, light hardwood floors, with island and white benchtop.
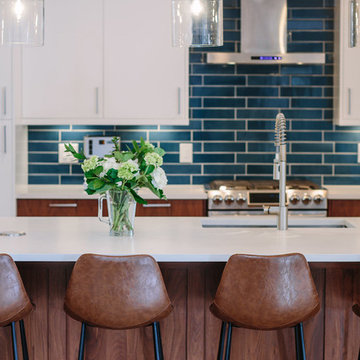
Photo of an expansive contemporary galley eat-in kitchen in Denver with an undermount sink, flat-panel cabinets, medium wood cabinets, quartz benchtops, blue splashback, ceramic splashback, stainless steel appliances, light hardwood floors, with island and brown floor.
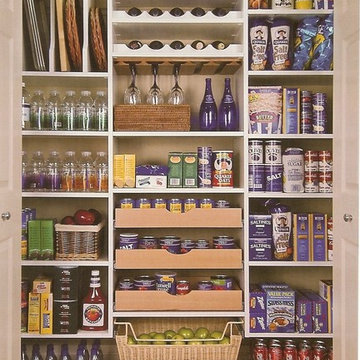
Lifespan, Metro Hardwoods, Houzz,
Design ideas for an expansive modern galley kitchen pantry in Other with flat-panel cabinets, white cabinets and stainless steel appliances.
Design ideas for an expansive modern galley kitchen pantry in Other with flat-panel cabinets, white cabinets and stainless steel appliances.
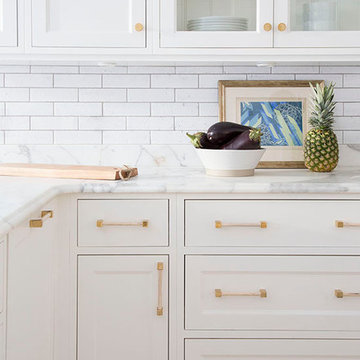
Custom brass pulls with maple inserts add a unique touch to the simple white cabinetry. A marble counter and subway tile backsplash allow the pulls and island to stand out and make a statement.
Summer Thornton Design, Inc.
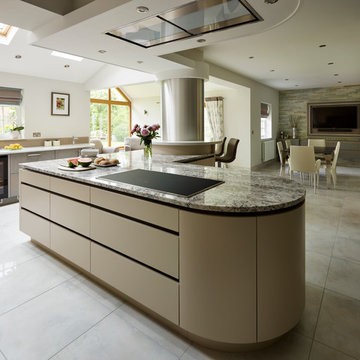
From this angle, looking across the island from the perspective of the cook, the breakfast bar, armchairs and dining table are all visible. The open plan nature of the room is evident. Though the space is large, with such distinct 'zones', each area has a specific purpose which come together beautifully and ergonomically.
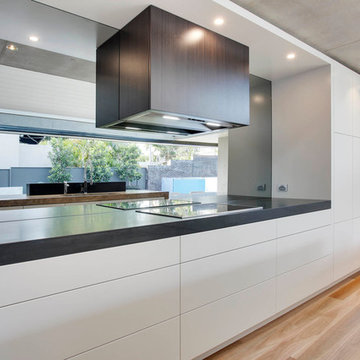
Elegant, modern kitchen in an breathtakingly imaginative modern home. As with the building, there are many forms, materials, textures and colours at play in this kitchen.
Photos: Paul Worsley @ Live By The Sea
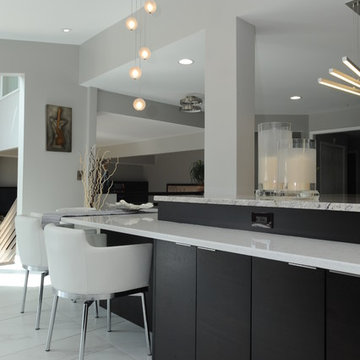
McGinnis Leathers
Photo of an expansive modern l-shaped eat-in kitchen in Atlanta with an undermount sink, dark wood cabinets, quartz benchtops, stainless steel appliances, porcelain floors, with island, flat-panel cabinets, grey splashback, matchstick tile splashback and white floor.
Photo of an expansive modern l-shaped eat-in kitchen in Atlanta with an undermount sink, dark wood cabinets, quartz benchtops, stainless steel appliances, porcelain floors, with island, flat-panel cabinets, grey splashback, matchstick tile splashback and white floor.
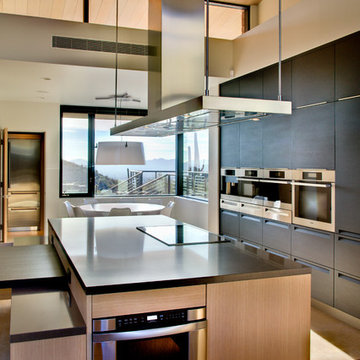
William Lesch Photography
Inspiration for an expansive modern l-shaped eat-in kitchen in Phoenix with an undermount sink, flat-panel cabinets, black cabinets, quartz benchtops, stainless steel appliances and with island.
Inspiration for an expansive modern l-shaped eat-in kitchen in Phoenix with an undermount sink, flat-panel cabinets, black cabinets, quartz benchtops, stainless steel appliances and with island.
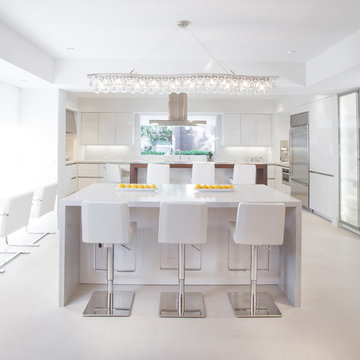
Challenge: Redesign the kitchen area for the original owner who built this home in the early 1970’s. Our design challenge was to create a completely new space that was functional, beautiful and much more open.
The original kitchen, storage and utility spaces were outdated and very chopped up with a mechanical closet placed in the middle of the space located directly in front of the only large window in the room.
We relocated the mechanical closet and the utility room to the back of the space with a Butler’s Pantry separating the two. The original large window is now revealed with a new lowered eating bar and a second island centered on it, featuring a dramatic linear light fixture above. We enlarged the window over the main kitchen sink for more light and created a new window to the right of the sink with a view towards the pool.
The main cooking area of the kitchen features a large island with elevated walnut seating bar and 36” gas cooktop. A full 36” Built-in Refrigerator is located in the Kitchen with an additional Sub-Zero Refrigerator and Freezer located in the Butler’s Pantry.
Result: Client’s Dream Kitchen Realized.
Designed by Micqui McGowen, CKD, RID. Photographed by Julie Soefer.
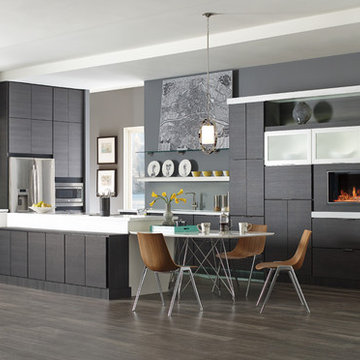
Expansive modern l-shaped eat-in kitchen in Denver with flat-panel cabinets, grey cabinets, quartz benchtops, white splashback, stainless steel appliances, dark hardwood floors, with island and grey floor.

The open concept kitchen creates a perfect flow throughout the main living space, connecting all guests in one space.
This is an example of an expansive midcentury u-shaped eat-in kitchen in Portland with a drop-in sink, flat-panel cabinets, medium wood cabinets, quartz benchtops, black splashback, ceramic splashback, stainless steel appliances, ceramic floors, multiple islands, grey floor and white benchtop.
This is an example of an expansive midcentury u-shaped eat-in kitchen in Portland with a drop-in sink, flat-panel cabinets, medium wood cabinets, quartz benchtops, black splashback, ceramic splashback, stainless steel appliances, ceramic floors, multiple islands, grey floor and white benchtop.

Keith met this couple from Hastings at Grand Designs who stumbled upon his talk on Creating Kitchens with Light Space & Laughter.
A contemporary look was their wish for the new kitchen extension and had been disappointed with previous kitchen plan/designs suggested by other home & kitchen retailers.
We made a few minor alterations to the architecture of their new extension by moving the position of the utility room door, stopped the kitchen island becoming a corridor and included a secret bookcase area which they love. We also created a link window into the lounge area that opened up the space and allowed the outdoor area to flow into the room with the use of reflected glass. The window was positioned opposite the kitchen island with cushioned seating to admire their newly landscaped garden and created a build-down above.
The design comprises SieMatic Pure S2 collection in Sterling Grey, Miele appliances with 12mm Dekton worktops and 30mm Spekva Breakfast Bar on one corner of the Island for casual dining or perching.

parete di fondo a specchio
Photo of an expansive modern u-shaped open plan kitchen in Milan with a drop-in sink, flat-panel cabinets, granite benchtops, black splashback, granite splashback, black appliances, light hardwood floors, with island, black benchtop, coffered, grey cabinets and beige floor.
Photo of an expansive modern u-shaped open plan kitchen in Milan with a drop-in sink, flat-panel cabinets, granite benchtops, black splashback, granite splashback, black appliances, light hardwood floors, with island, black benchtop, coffered, grey cabinets and beige floor.

A cook's kitchen! This open plan is perfect for entertaining and cooking. The chic counterstools add interest and texture. Love the dark teal breakfast dining area.

As keen cooks, the couple requested that the cooking and sink zones be separated so several people can use the kitchen without disrupting each other. The island and sink run have bulthaup b3 laminate worktops and a Quooker Cube that provides, boiling, filtered and sparkling water in one tap.
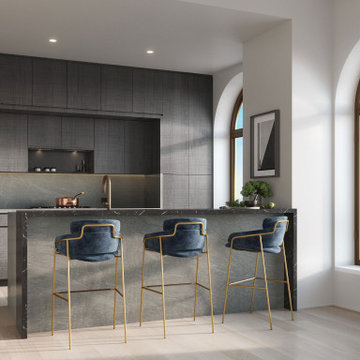
At 66 stories and nearly 800 feet tall, Architect Sir David Adjaye’s first New York City high-rise tower is an important contribution to the New York City skyline. 130 William’s hand-cast concrete facade creates a striking form against the cityscape of Lower Manhattan.
Open-plan kitchens are characterized by custom Pedini Italian millwork and cabinetry, state-of-the-art Gaggenau appliances and cantilevered marble countertops.
Elegant Salvatori Italian marble highlights residence bathrooms featuring spacious walk-in showers, soaking tubs, custom Pedini Italian vanities, and illuminated medicine cabinets.
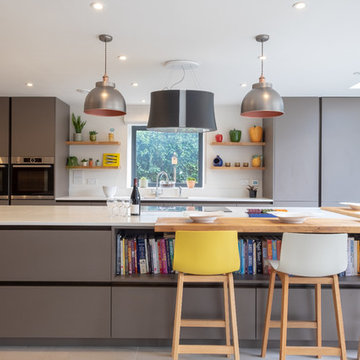
The Rotpunkt kitchen design featured door fronts with Kitty’s favoured colour of Cacao in matt with Wharf worktops in Calico which gave seamless worktops with cut-outs for the hob and sink. The timber worktops for the L shaped breakfast bar on the island are in Rustic Oak.
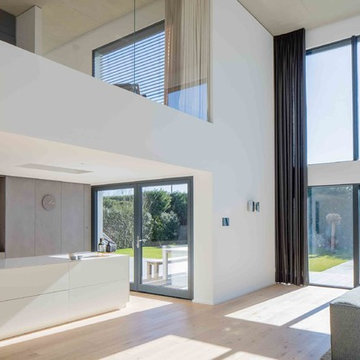
Julia Vogel, Köln
Expansive modern galley open plan kitchen in Dusseldorf with a drop-in sink, flat-panel cabinets, grey cabinets, solid surface benchtops, grey splashback, timber splashback, black appliances, medium hardwood floors, with island, beige floor and white benchtop.
Expansive modern galley open plan kitchen in Dusseldorf with a drop-in sink, flat-panel cabinets, grey cabinets, solid surface benchtops, grey splashback, timber splashback, black appliances, medium hardwood floors, with island, beige floor and white benchtop.
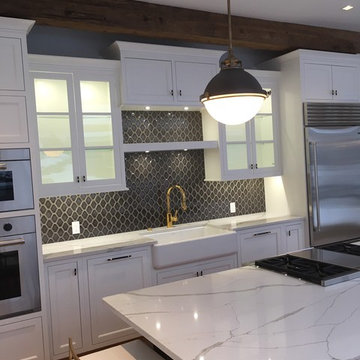
White Shaker Country Farmhouse Kitchen with Professional Appliances. Cabinets are Plain & Fancy Inset, Countertop is Corian Quartz, Backsplash is a ceramic elongated hex, Lighting from Houzz, Cabinet Hardware is custom from Colonial Bronze, Faucet from Waterstone and Appliances are Wolf and Sub-Zero
Photos by: Danielle Stevenson
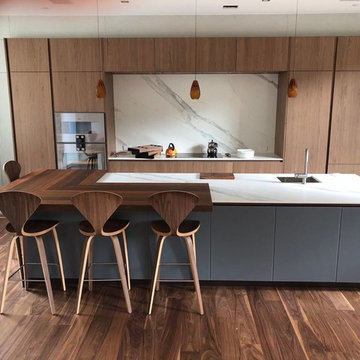
Expansive modern l-shaped kitchen in New York with an undermount sink, flat-panel cabinets, blue cabinets, quartz benchtops, multi-coloured splashback, stone slab splashback, coloured appliances, medium hardwood floors, with island, brown floor and multi-coloured benchtop.
Expansive Kitchen with Flat-panel Cabinets Design Ideas
8