Expansive Kitchen with Grey Floor Design Ideas
Refine by:
Budget
Sort by:Popular Today
121 - 140 of 3,846 photos
Item 1 of 3
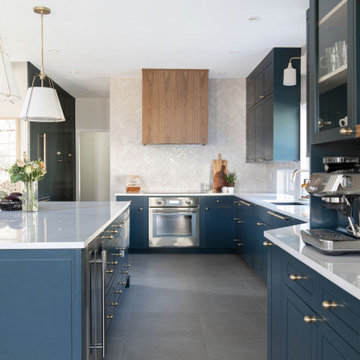
Expansive transitional l-shaped open plan kitchen in Austin with an undermount sink, shaker cabinets, blue cabinets, quartz benchtops, white splashback, ceramic splashback, stainless steel appliances, ceramic floors, with island, grey floor and white benchtop.
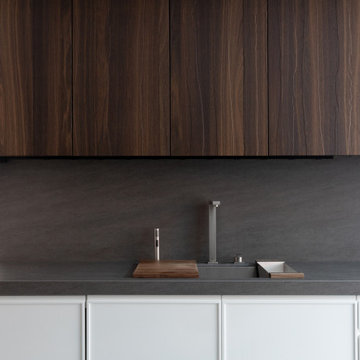
A complete gut renovation of a Borough Park, Brooklyn kosher kitchen, with am addition of a breakfast room.
DOCA cabinets, in textured dark oak, thin shaker white matte lacquer, porcelain fronts, counters and backsplashes, as well as metallic lacquer cabinets.
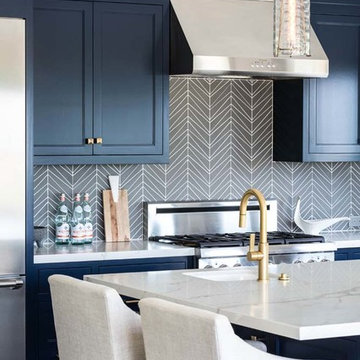
Blue cabinets and a gray glass backsplash in a chevron pattern set the tone in this contemporary kitchen and great room. Wood beams warm the space and accentuate the height of the kitchen and dining area. The appliances are by Thermador and the faucets, hardware and lighting fixtures are matte brass. The dining area has a large wood table and linen chairs with brass legs.

Dreaming of a farmhouse life in the middle of the city, this custom new build on private acreage was interior designed from the blueprint stages with intentional details, durability, high-fashion style and chic liveable luxe materials that support this busy family's active and minimalistic lifestyle. | Photography Joshua Caldwell
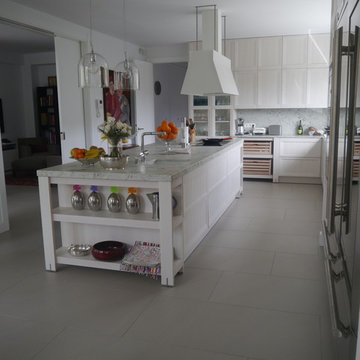
Carmen Bejarano
Design ideas for an expansive modern single-wall open plan kitchen in Madrid with an undermount sink, glass-front cabinets, white cabinets, marble benchtops, white splashback, marble splashback, stainless steel appliances, porcelain floors, with island, grey floor and white benchtop.
Design ideas for an expansive modern single-wall open plan kitchen in Madrid with an undermount sink, glass-front cabinets, white cabinets, marble benchtops, white splashback, marble splashback, stainless steel appliances, porcelain floors, with island, grey floor and white benchtop.
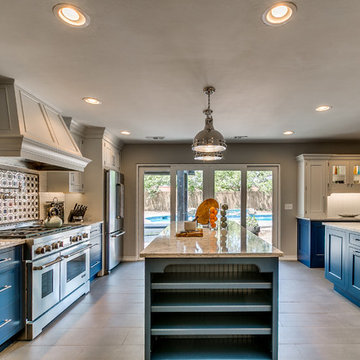
Ryan Wells
Design ideas for an expansive country galley kitchen pantry in Oklahoma City with a farmhouse sink, recessed-panel cabinets, blue cabinets, granite benchtops, white splashback, subway tile splashback, stainless steel appliances, ceramic floors, with island and grey floor.
Design ideas for an expansive country galley kitchen pantry in Oklahoma City with a farmhouse sink, recessed-panel cabinets, blue cabinets, granite benchtops, white splashback, subway tile splashback, stainless steel appliances, ceramic floors, with island and grey floor.
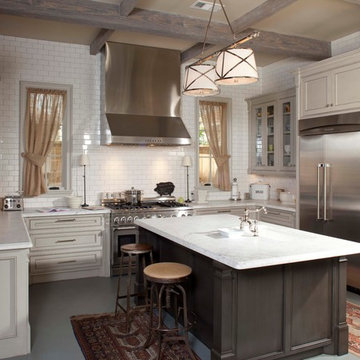
This house was inspired by the works of A. Hays Town / photography by Felix Sanchez
This is an example of an expansive contemporary u-shaped open plan kitchen in Houston with beaded inset cabinets, beige cabinets, marble benchtops, white splashback, subway tile splashback, stainless steel appliances, with island, grey floor, white benchtop and an undermount sink.
This is an example of an expansive contemporary u-shaped open plan kitchen in Houston with beaded inset cabinets, beige cabinets, marble benchtops, white splashback, subway tile splashback, stainless steel appliances, with island, grey floor, white benchtop and an undermount sink.
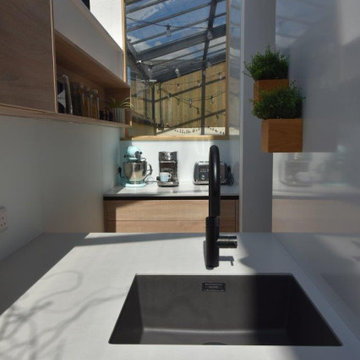
This is an example of an expansive contemporary u-shaped open plan kitchen in Manchester with an undermount sink, light wood cabinets, quartzite benchtops, white splashback, glass sheet splashback, black appliances, concrete floors, with island, grey floor, white benchtop and vaulted.
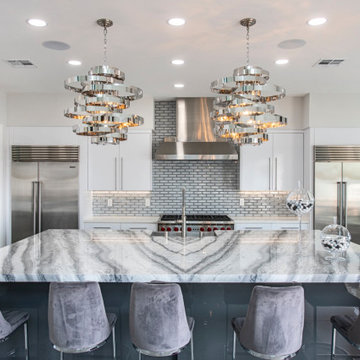
Huge book-matched kitchen island with double waterfall
This is an example of an expansive contemporary galley open plan kitchen in Las Vegas with an undermount sink, flat-panel cabinets, white cabinets, granite benchtops, glass tile splashback, stainless steel appliances, ceramic floors, with island, grey floor and white benchtop.
This is an example of an expansive contemporary galley open plan kitchen in Las Vegas with an undermount sink, flat-panel cabinets, white cabinets, granite benchtops, glass tile splashback, stainless steel appliances, ceramic floors, with island, grey floor and white benchtop.
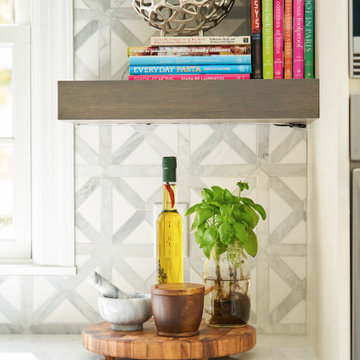
Written by Mary Kate Hogan for Westchester Home Magazine.
"The Goal: The family that cooks together has the most fun — especially when their kitchen is equipped with four ovens and tons of workspace. After a first-floor renovation of a home for a couple with four grown children, the new kitchen features high-tech appliances purchased through Royal Green and a custom island with a connected table to seat family, friends, and cooking spectators. An old dining room was eliminated, and the whole area was transformed into one open, L-shaped space with a bar and family room.
“They wanted to expand the kitchen and have more of an entertaining room for their family gatherings,” says designer Danielle Florie. She designed the kitchen so that two or three people can work at the same time, with a full sink in the island that’s big enough for cleaning vegetables or washing pots and pans.
Key Features:
Well-Stocked Bar: The bar area adjacent to the kitchen doubles as a coffee center. Topped with a leathered brown marble, the bar houses the coffee maker as well as a wine refrigerator, beverage fridge, and built-in ice maker. Upholstered swivel chairs encourage people to gather and stay awhile.
Finishing Touches: Counters around the kitchen and the island are covered with a Cambria quartz that has the light, airy look the homeowners wanted and resists stains and scratches. A geometric marble tile backsplash is an eye-catching decorative element.
Into the Wood: The larger table in the kitchen was handmade for the family and matches the island base. On the floor, wood planks with a warm gray tone run diagonally for added interest."
Bilotta Designer: Danielle Florie
Photographer: Phillip Ennis
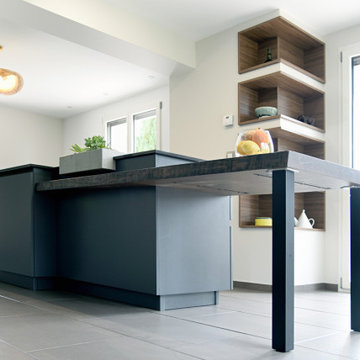
Cuisine épurée et élégante, laqué anthracite mat sans poignée. Les gorges en noyer viennent surlignés l’ensemble. Mariage harmonieux du plan de travail en céramique Néro .
La table en chêne massif, teinté noyer vient s’encastrer dans l’ilot .Un bac à herbes aromatiques réalisé en céramique Béton, vient lui aussi s’encastrer dans le plan de travail.
La table en épaisseur 65mm, avec ses chants écorcés noircies vient s’opposer à la finesse du plan céramique en 20mm.
Une niche en noyer avec éclairage viens s’ intégrer sur la composition d’armoires anthracite ( du sol au plafond).
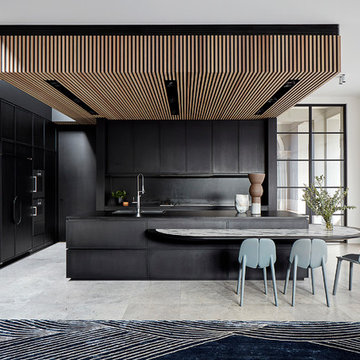
black kitchen, timber slats, feature ceiling, island bench
Photography: Jack Lovel
Photo of an expansive modern open plan kitchen in Melbourne with a double-bowl sink, shaker cabinets, black cabinets, granite benchtops, black splashback, stone slab splashback, black appliances, limestone floors, with island, grey floor and black benchtop.
Photo of an expansive modern open plan kitchen in Melbourne with a double-bowl sink, shaker cabinets, black cabinets, granite benchtops, black splashback, stone slab splashback, black appliances, limestone floors, with island, grey floor and black benchtop.
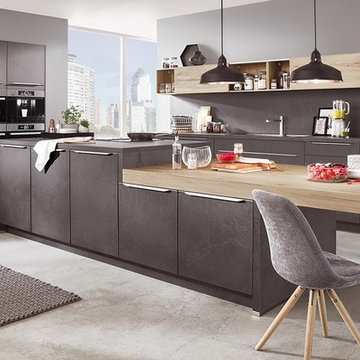
Design ideas for an expansive contemporary u-shaped open plan kitchen in Angers with grey cabinets, grey splashback, stainless steel appliances, concrete floors, with island and grey floor.
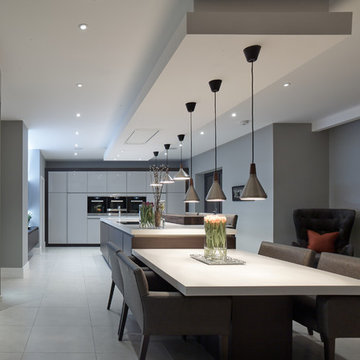
Contemporary, handle-less SieMatic S2 lotus white gloss and Terra larix simulated wood grain kitchen, complete with; white corian worktops and dining table top, Spekva timber breakfast bar, Miele appliances and Westin's extraction, Quooker boiling water tap and Blanco sink.
SieMatic media unit with toughened glass back panel and LED lighting.
Photography by Andy Haslam.
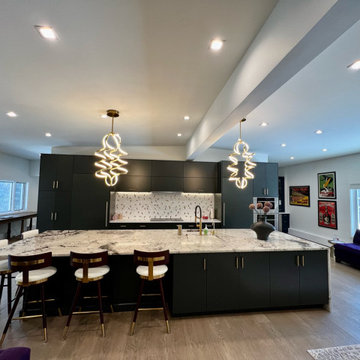
Granite countertops, wood floor, flat front cabinets (SW Iron Ore), marble and brass hexagonal tile backsplash
Design ideas for an expansive modern single-wall eat-in kitchen in Denver with an undermount sink, flat-panel cabinets, grey cabinets, granite benchtops, white splashback, mosaic tile splashback, panelled appliances, light hardwood floors, with island, grey floor, white benchtop and exposed beam.
Design ideas for an expansive modern single-wall eat-in kitchen in Denver with an undermount sink, flat-panel cabinets, grey cabinets, granite benchtops, white splashback, mosaic tile splashback, panelled appliances, light hardwood floors, with island, grey floor, white benchtop and exposed beam.
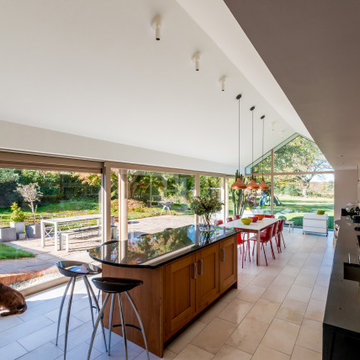
Design ideas for an expansive contemporary single-wall open plan kitchen with a drop-in sink, recessed-panel cabinets, dark wood cabinets, granite benchtops, ceramic floors, with island, grey floor and black benchtop.
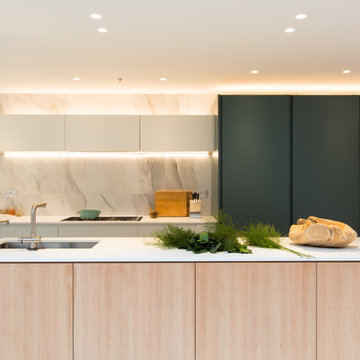
Contemporary kitchen and dining space with Nordic styling for a young family in Kensington. The kitchen is bespoke made and designed by the My-Studio team as part of our joinery offer.
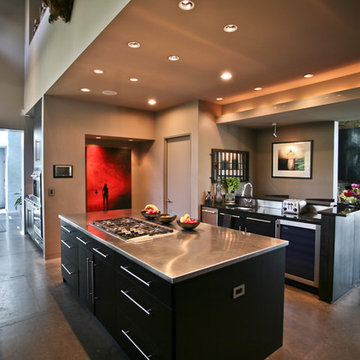
Expansive contemporary u-shaped kitchen in Baltimore with stainless steel benchtops, flat-panel cabinets, black cabinets, stainless steel appliances, concrete floors, a triple-bowl sink, metallic splashback, multiple islands, grey floor and black benchtop.
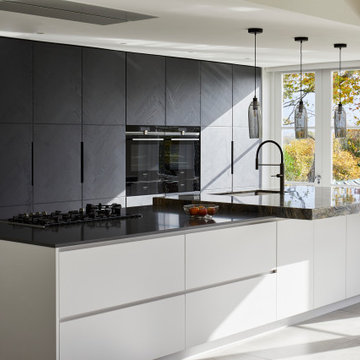
This beautiful luxurious kitchen features dark grey stained herringbone furniture and a matt white kitchen island manufactured by Danish company Boform and the 2 section worktop features a moonrock natural Quartzite and Silestone kensho material from Cosentino.
High spec appliances from Siemens Home and Fisher & Paykel, 2 pocket door sections, a main sink and a prep sink with Quooker boiling water tap complete this gorgeous open plan kitchen space that we absolutely love.
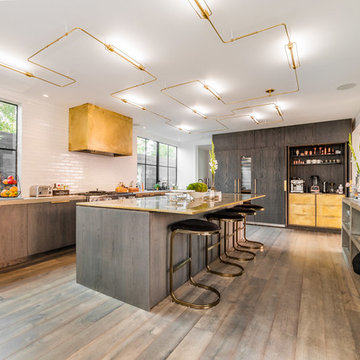
This is an example of an expansive contemporary single-wall eat-in kitchen in Los Angeles with white splashback, with island, flat-panel cabinets, subway tile splashback, panelled appliances, concrete benchtops, grey cabinets, grey floor and medium hardwood floors.
Expansive Kitchen with Grey Floor Design Ideas
7